Idées déco de buanderies avec un sol orange et un sol blanc
Trier par :
Budget
Trier par:Populaires du jour
101 - 120 sur 1 715 photos
1 sur 3

This beautiful modern farmhouse kitchen is refreshing and playful, finished in a light blue paint, accented by white, geometric designs in the flooring and backsplash. Double stacked washer-dryer units are fit snugly within the galley cabinetry, and a pull-out drying rack sits centred on the back wall. The capacity of this productivity-driven space is accentuated by two pull-out laundry hampers and a large, white farmhouse sink. All in all, this is a sweet and stylish laundry room designed for ultimate functionality.

A fun laundry and craft room complete with a sink, bench, and ample folding space! Check out that patterned cement floor tile!
Réalisation d'une très grande buanderie méditerranéenne multi-usage avec un évier 1 bac, un placard à porte shaker, des portes de placard bleues, un plan de travail en quartz, un mur bleu, un sol en carrelage de céramique, des machines côte à côte, un sol blanc et un plan de travail beige.
Réalisation d'une très grande buanderie méditerranéenne multi-usage avec un évier 1 bac, un placard à porte shaker, des portes de placard bleues, un plan de travail en quartz, un mur bleu, un sol en carrelage de céramique, des machines côte à côte, un sol blanc et un plan de travail beige.

Cette photo montre une buanderie linéaire nature en bois brun dédiée avec un évier de ferme, un placard avec porte à panneau surélevé, un mur beige, tomettes au sol, des machines côte à côte, un sol orange et un plan de travail bleu.
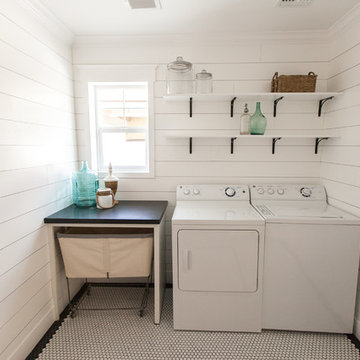
Ace and Whim Photography
Design and Staging by Fallon Liles
Cette image montre une buanderie linéaire marine avec un plan de travail en granite, un mur blanc, des machines côte à côte et un sol blanc.
Cette image montre une buanderie linéaire marine avec un plan de travail en granite, un mur blanc, des machines côte à côte et un sol blanc.

Contemporary Small Laundry Room with zellige backsplash tiles.
Exemple d'une petite buanderie linéaire tendance en bois clair avec un placard, un placard à porte plane, un plan de travail en quartz modifié, une crédence blanche, une crédence en terre cuite, un mur blanc, un sol en carrelage de porcelaine, des machines côte à côte, un sol blanc et un plan de travail blanc.
Exemple d'une petite buanderie linéaire tendance en bois clair avec un placard, un placard à porte plane, un plan de travail en quartz modifié, une crédence blanche, une crédence en terre cuite, un mur blanc, un sol en carrelage de porcelaine, des machines côte à côte, un sol blanc et un plan de travail blanc.

Cette image montre une grande buanderie traditionnelle en U multi-usage avec un placard à porte shaker, des portes de placards vertess, un plan de travail en quartz modifié, un mur blanc, des machines superposées, un plan de travail blanc, un plafond voûté, un sol en carrelage de porcelaine, un sol blanc et un évier de ferme.
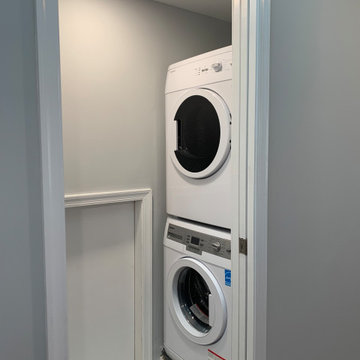
Having an attic master bedroom suite complete with everything you need means including a laundry room so you don't have to lug clothes up and down the stairs. From body to hamper to washer, this attic suite includes a mini laundry room with stackable washer and dryer to save on space.
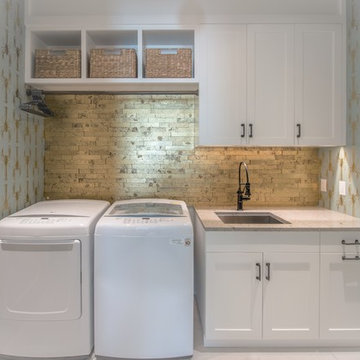
Impactful design can be found even in the smallest spaces. Who wouldn’t want to come and do laundry in this delightfully warm and inviting laundry room? The gold brick tile and lobster print wall paper bring a sense of class and whimsy that would make anyone want to visit the space.

Mark Lohman
Cette photo montre une buanderie éclectique en L dédiée et de taille moyenne avec un évier de ferme, un placard à porte shaker, des portes de placard blanches, un plan de travail en quartz modifié, un mur bleu, parquet peint, des machines côte à côte, un sol blanc et un plan de travail beige.
Cette photo montre une buanderie éclectique en L dédiée et de taille moyenne avec un évier de ferme, un placard à porte shaker, des portes de placard blanches, un plan de travail en quartz modifié, un mur bleu, parquet peint, des machines côte à côte, un sol blanc et un plan de travail beige.
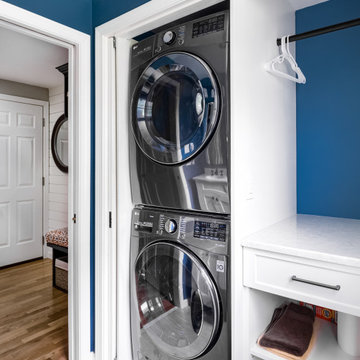
This space shows that form and function can exist beautifully in the same space! While guest use the powde room they are non the wiser that the laundry is just steps away. The laundry area side pocket doors, allow the space to be fully accessed when needed and look great when not!
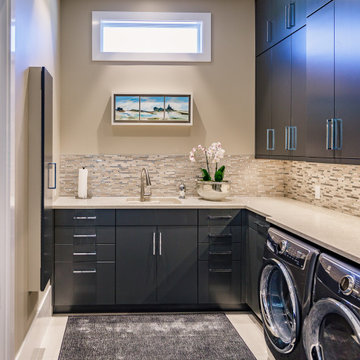
Inspiration pour une buanderie design en L avec un évier encastré, un placard à porte plane, des portes de placard grises, un mur beige, des machines côte à côte, un sol blanc et un plan de travail beige.

Pull out shelves installed in the laundry room make deep cabinet space easily accessible. These standard height slide out shelves fully extend and can hold up to 100 pounds!
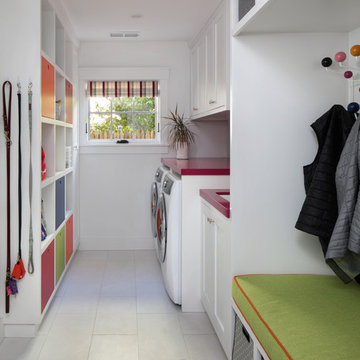
Cette photo montre une buanderie rétro multi-usage avec un placard à porte shaker, des portes de placard blanches, un plan de travail en surface solide, un mur blanc, un sol en carrelage de céramique, des machines côte à côte, un sol blanc et un plan de travail rouge.
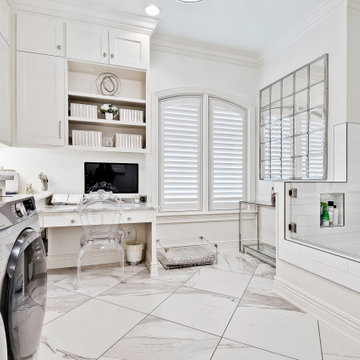
Oversized laundry room with built in office space, tons of storage, and a dog shower fit for a king of pups :)
Aménagement d'une grande buanderie classique multi-usage avec des portes de placard blanches, un plan de travail en granite, des machines côte à côte et un sol blanc.
Aménagement d'une grande buanderie classique multi-usage avec des portes de placard blanches, un plan de travail en granite, des machines côte à côte et un sol blanc.
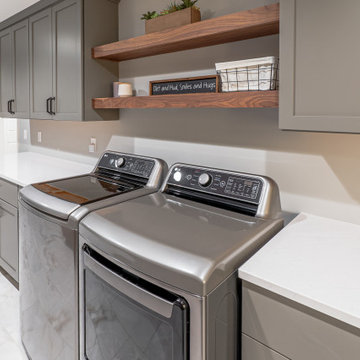
Using some of the garage space, their existing laundry room was transformed into a spacious area for laundry and storage needs.
Idées déco pour une grande buanderie parallèle classique en bois brun multi-usage avec un placard avec porte à panneau encastré, un plan de travail en quartz modifié, un mur gris, un sol en carrelage de céramique, des machines côte à côte, un sol blanc et un plan de travail blanc.
Idées déco pour une grande buanderie parallèle classique en bois brun multi-usage avec un placard avec porte à panneau encastré, un plan de travail en quartz modifié, un mur gris, un sol en carrelage de céramique, des machines côte à côte, un sol blanc et un plan de travail blanc.

Réalisation d'une petite buanderie linéaire champêtre dédiée avec un évier 1 bac, un placard à porte shaker, des portes de placard bleues, un plan de travail en bois, une crédence blanche, une crédence en carrelage métro, un mur beige, un sol en carrelage de céramique, des machines superposées, un sol blanc et un plan de travail marron.
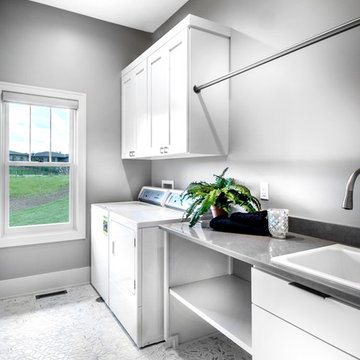
Jackson Studios
Réalisation d'une grande buanderie tradition multi-usage avec un évier posé, un placard à porte shaker, des portes de placard blanches, un mur gris, un sol en marbre, des machines côte à côte, un sol blanc et un plan de travail gris.
Réalisation d'une grande buanderie tradition multi-usage avec un évier posé, un placard à porte shaker, des portes de placard blanches, un mur gris, un sol en marbre, des machines côte à côte, un sol blanc et un plan de travail gris.
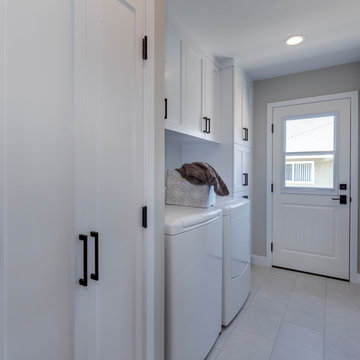
This Transitional Whole Home Remodel required that the interior of the home be gutted in order to create the open concept kitchen / great room. The floors, walls and roofs were all reinsulated. The exterior was also updated with new stucco, paint and roof. Note the craftsman style front door in black! We also updated the plumbing, electrical and mechanical. The location and size of the new windows were all optimized for lighting. Adding to the homes new look are Louvered Shutters on all of the windows. The homeowners couldn’t be happier with their NEW home!
The kitchen features white shaker cabinet doors and Torquay Cambria countertops. White subway tile is warmed by the Dark Oak Wood floor. The home office space was customized for the homeowners. It features white shaker style cabinets and a custom built-in desk to optimize space and functionality. The master bathroom features DeWils cabinetry in walnut with a shadow gray stain. The new vanity cabinet was specially designed to offer more storage. The stylistic niche design in the shower runs the entire width of the shower for a modernized and clean look. The same Cambria countertop is used in the bathrooms as was used in the kitchen. "Natural looking" materials, subtle with various surface textures in shades of white and gray, contrast the vanity color. The shower floor is Stone Cobbles while the bathroom flooring is a white concrete looking tile, both from DalTile. The Wood Looking Shower Tiles are from Arizona Tile. The hall or guest bathroom features the same materials as the master bath but also offers the homeowners a bathtub. The laundry room has white shaker style custom built in tall and upper cabinets. The flooring in the laundry room matches the bathroom flooring.
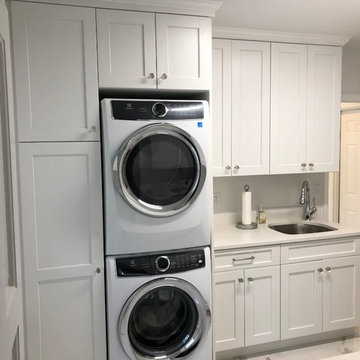
Artisan Kitchens
Cette photo montre une buanderie parallèle chic dédiée et de taille moyenne avec un évier encastré, un placard à porte shaker, des portes de placard blanches, un plan de travail en quartz, un mur blanc, un sol en carrelage de porcelaine, des machines superposées, un sol blanc et un plan de travail blanc.
Cette photo montre une buanderie parallèle chic dédiée et de taille moyenne avec un évier encastré, un placard à porte shaker, des portes de placard blanches, un plan de travail en quartz, un mur blanc, un sol en carrelage de porcelaine, des machines superposées, un sol blanc et un plan de travail blanc.
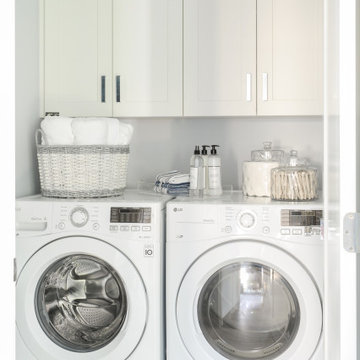
Exemple d'une buanderie linéaire chic dédiée et de taille moyenne avec un placard avec porte à panneau encastré, des portes de placard blanches, des machines côte à côte, un évier 1 bac, un plan de travail en quartz modifié, un plan de travail blanc, un sol en carrelage de céramique, un sol blanc et un mur gris.
Idées déco de buanderies avec un sol orange et un sol blanc
6