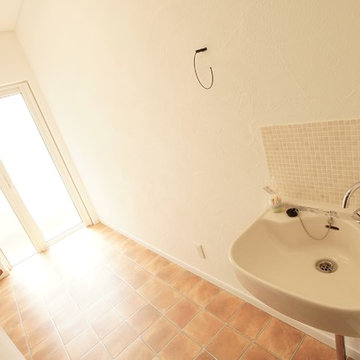Idées déco de buanderies avec un sol orange
Trier par :
Budget
Trier par:Populaires du jour
41 - 60 sur 68 photos
1 sur 2
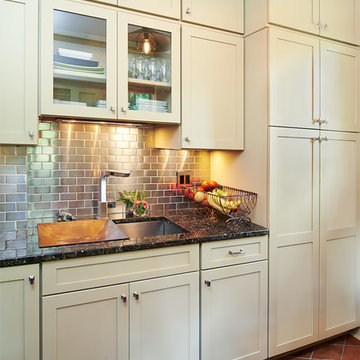
Dennis Roliff
Réalisation d'une buanderie parallèle craftsman multi-usage et de taille moyenne avec un évier encastré, un placard avec porte à panneau encastré, des portes de placard beiges, un sol en carrelage de céramique, des machines côte à côte, un plan de travail en granite, un mur blanc et un sol orange.
Réalisation d'une buanderie parallèle craftsman multi-usage et de taille moyenne avec un évier encastré, un placard avec porte à panneau encastré, des portes de placard beiges, un sol en carrelage de céramique, des machines côte à côte, un plan de travail en granite, un mur blanc et un sol orange.
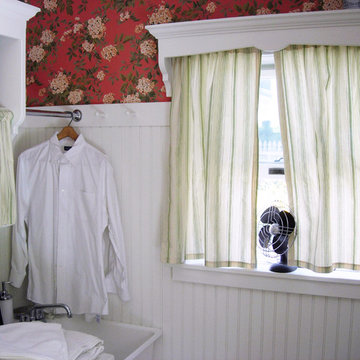
Construction : www.jmfconstructionllc.com
Aménagement d'une petite buanderie classique en L multi-usage avec un évier utilitaire, un placard sans porte, des portes de placard blanches, un plan de travail en bois, un mur multicolore, tomettes au sol, des machines côte à côte et un sol orange.
Aménagement d'une petite buanderie classique en L multi-usage avec un évier utilitaire, un placard sans porte, des portes de placard blanches, un plan de travail en bois, un mur multicolore, tomettes au sol, des machines côte à côte et un sol orange.
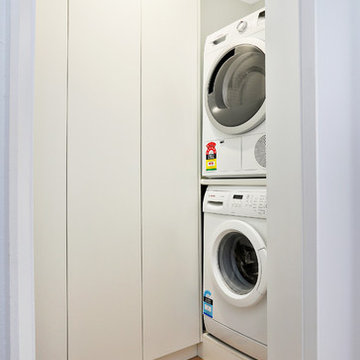
This photo showcases the laundry design - making the most of a small space, to include tall storage cupboards and enough space for both the washing machine and dryer.
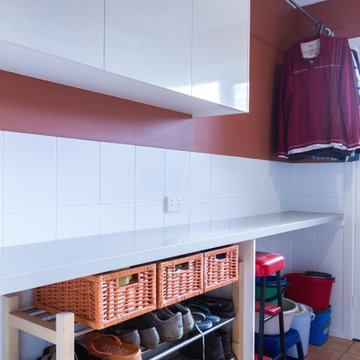
Designer: Dan Stelzer; Photography by Yvonne Mengol
Cette photo montre une petite buanderie parallèle moderne multi-usage avec un placard à porte plane, des portes de placard blanches, un plan de travail en quartz modifié, un sol en carrelage de céramique et un sol orange.
Cette photo montre une petite buanderie parallèle moderne multi-usage avec un placard à porte plane, des portes de placard blanches, un plan de travail en quartz modifié, un sol en carrelage de céramique et un sol orange.
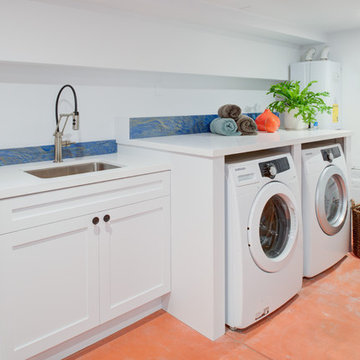
Treve Johnson Photography
Exemple d'une grande buanderie linéaire tendance multi-usage avec un évier posé, un placard à porte plane, des portes de placard blanches, un plan de travail en quartz modifié, un mur blanc, sol en béton ciré, des machines côte à côte, un sol orange et un plan de travail blanc.
Exemple d'une grande buanderie linéaire tendance multi-usage avec un évier posé, un placard à porte plane, des portes de placard blanches, un plan de travail en quartz modifié, un mur blanc, sol en béton ciré, des machines côte à côte, un sol orange et un plan de travail blanc.
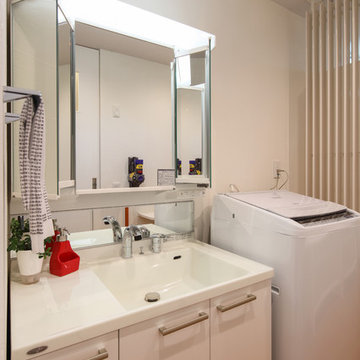
住宅街、美しい冷暖房器のある2階リビングの家
Cette photo montre une buanderie linéaire moderne de taille moyenne avec un mur blanc, un sol en liège, un sol orange et un plan de travail blanc.
Cette photo montre une buanderie linéaire moderne de taille moyenne avec un mur blanc, un sol en liège, un sol orange et un plan de travail blanc.
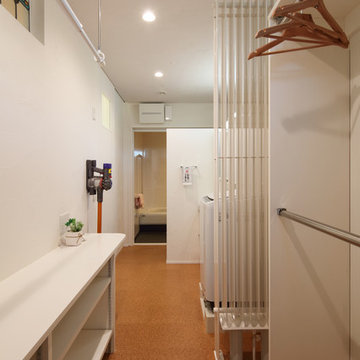
住宅街、美しい冷暖房器のある2階リビングの家
Idée de décoration pour une buanderie linéaire minimaliste de taille moyenne avec un mur blanc, un sol en liège, un sol orange et un plan de travail blanc.
Idée de décoration pour une buanderie linéaire minimaliste de taille moyenne avec un mur blanc, un sol en liège, un sol orange et un plan de travail blanc.
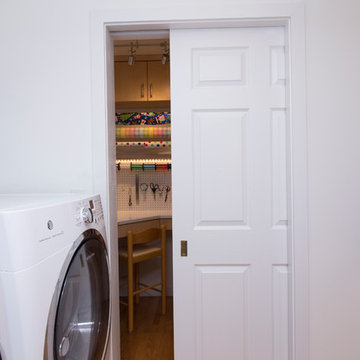
Marilyn Peryer Style House Photography
Cette image montre une petite buanderie parallèle design en bois clair dédiée avec un évier encastré, un placard à porte plane, un plan de travail en stéatite, un mur blanc, un sol en bois brun, des machines côte à côte, un sol orange et plan de travail noir.
Cette image montre une petite buanderie parallèle design en bois clair dédiée avec un évier encastré, un placard à porte plane, un plan de travail en stéatite, un mur blanc, un sol en bois brun, des machines côte à côte, un sol orange et plan de travail noir.
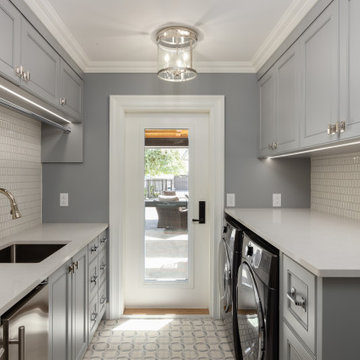
Aménagement d'une buanderie parallèle dédiée avec un évier encastré, un placard à porte affleurante, des portes de placard grises, un plan de travail en quartz modifié, une crédence blanche, une crédence en carreau de porcelaine, un mur gris, un sol en carrelage de porcelaine, des machines côte à côte, un sol orange et un plan de travail gris.
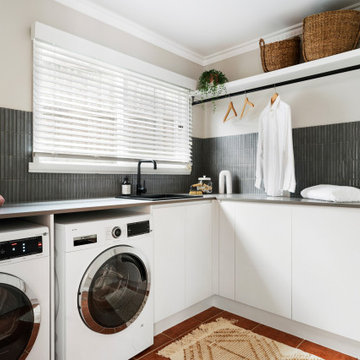
New laundry design and fit out
Idées déco pour une buanderie contemporaine en L multi-usage et de taille moyenne avec un évier posé, un placard à porte plane, des portes de placard blanches, un plan de travail en quartz modifié, une crédence grise, une crédence en carreau briquette, un mur blanc, un sol en carrelage de porcelaine, des machines côte à côte, un sol orange et un plan de travail gris.
Idées déco pour une buanderie contemporaine en L multi-usage et de taille moyenne avec un évier posé, un placard à porte plane, des portes de placard blanches, un plan de travail en quartz modifié, une crédence grise, une crédence en carreau briquette, un mur blanc, un sol en carrelage de porcelaine, des machines côte à côte, un sol orange et un plan de travail gris.
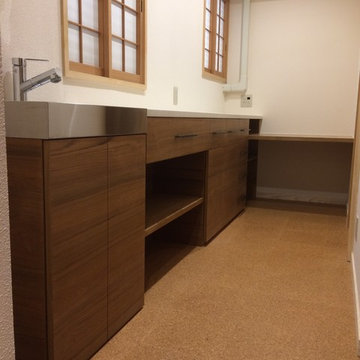
サニタリーから続くランドリースペースはワークデスクと一体型の作業キャビネットを
Exemple d'une grande buanderie moderne en bois foncé dédiée avec un plan de travail en stratifié, un mur beige, un sol en liège, des machines dissimulées, un sol orange et un évier de ferme.
Exemple d'une grande buanderie moderne en bois foncé dédiée avec un plan de travail en stratifié, un mur beige, un sol en liège, des machines dissimulées, un sol orange et un évier de ferme.
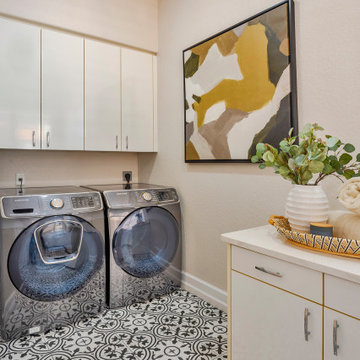
Aménagement d'une buanderie avec un placard à porte plane, des portes de placard blanches, plan de travail en marbre, un mur beige, un sol en carrelage de céramique, des machines côte à côte, un sol orange et un plan de travail blanc.
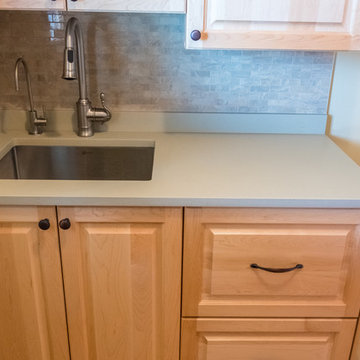
Cette image montre une petite buanderie traditionnelle en bois clair dédiée avec un évier encastré, un placard avec porte à panneau surélevé, un plan de travail en quartz modifié, un mur beige, tomettes au sol, des machines côte à côte et un sol orange.
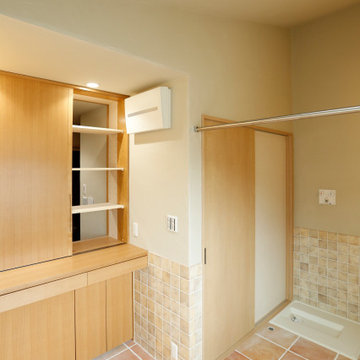
Aménagement d'une buanderie scandinave en bois clair avec un placard à porte plane, un plan de travail en bois, un mur orange, tomettes au sol, un lave-linge séchant, un sol orange, un plan de travail marron et un plafond voûté.
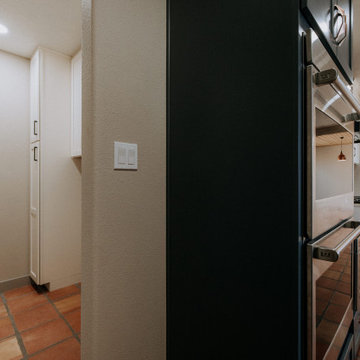
Don’t shy away from the style of New Mexico by adding southwestern influence throughout this whole home remodel!
Idées déco pour une buanderie linéaire sud-ouest américain dédiée et de taille moyenne avec un placard à porte shaker, des portes de placard blanches, tomettes au sol, des machines côte à côte et un sol orange.
Idées déco pour une buanderie linéaire sud-ouest américain dédiée et de taille moyenne avec un placard à porte shaker, des portes de placard blanches, tomettes au sol, des machines côte à côte et un sol orange.

An original 1930’s English Tudor with only 2 bedrooms and 1 bath spanning about 1730 sq.ft. was purchased by a family with 2 amazing young kids, we saw the potential of this property to become a wonderful nest for the family to grow.
The plan was to reach a 2550 sq. ft. home with 4 bedroom and 4 baths spanning over 2 stories.
With continuation of the exiting architectural style of the existing home.
A large 1000sq. ft. addition was constructed at the back portion of the house to include the expended master bedroom and a second-floor guest suite with a large observation balcony overlooking the mountains of Angeles Forest.
An L shape staircase leading to the upstairs creates a moment of modern art with an all white walls and ceilings of this vaulted space act as a picture frame for a tall window facing the northern mountains almost as a live landscape painting that changes throughout the different times of day.
Tall high sloped roof created an amazing, vaulted space in the guest suite with 4 uniquely designed windows extruding out with separate gable roof above.
The downstairs bedroom boasts 9’ ceilings, extremely tall windows to enjoy the greenery of the backyard, vertical wood paneling on the walls add a warmth that is not seen very often in today’s new build.
The master bathroom has a showcase 42sq. walk-in shower with its own private south facing window to illuminate the space with natural morning light. A larger format wood siding was using for the vanity backsplash wall and a private water closet for privacy.
In the interior reconfiguration and remodel portion of the project the area serving as a family room was transformed to an additional bedroom with a private bath, a laundry room and hallway.
The old bathroom was divided with a wall and a pocket door into a powder room the leads to a tub room.
The biggest change was the kitchen area, as befitting to the 1930’s the dining room, kitchen, utility room and laundry room were all compartmentalized and enclosed.
We eliminated all these partitions and walls to create a large open kitchen area that is completely open to the vaulted dining room. This way the natural light the washes the kitchen in the morning and the rays of sun that hit the dining room in the afternoon can be shared by the two areas.
The opening to the living room remained only at 8’ to keep a division of space.
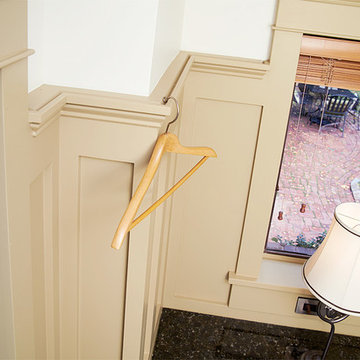
www.dennisroliff.com
Idées déco pour une buanderie craftsman avec un mur blanc et un sol orange.
Idées déco pour une buanderie craftsman avec un mur blanc et un sol orange.
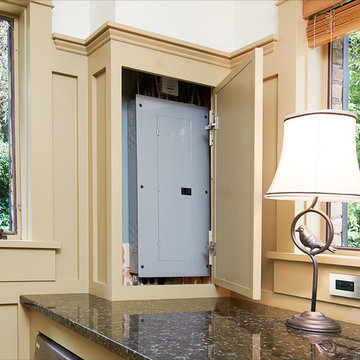
Dennis Roliff
Réalisation d'une buanderie craftsman avec un mur blanc et un sol orange.
Réalisation d'une buanderie craftsman avec un mur blanc et un sol orange.
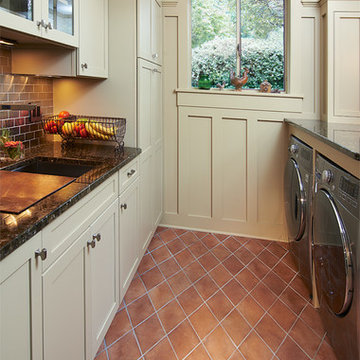
Dennis Roliff
Idées déco pour une buanderie parallèle craftsman multi-usage et de taille moyenne avec un placard avec porte à panneau encastré, des portes de placard beiges, un mur blanc, un sol en carrelage de céramique, des machines côte à côte, un plan de travail en granite et un sol orange.
Idées déco pour une buanderie parallèle craftsman multi-usage et de taille moyenne avec un placard avec porte à panneau encastré, des portes de placard beiges, un mur blanc, un sol en carrelage de céramique, des machines côte à côte, un plan de travail en granite et un sol orange.
Idées déco de buanderies avec un sol orange
3
