Idées déco de buanderies avec un sol turquoise et un sol blanc
Trier par :
Budget
Trier par:Populaires du jour
121 - 140 sur 1 662 photos
1 sur 3

What an amazing transformation that took place on this original 1100 sf kit house, and what an enjoyable project for a friend of mine! This Woodlawn remodel was a complete overhaul of the original home, maximizing every square inch of space. The home is now a 2 bedroom, 1 bath home with a large living room, dining room, kitchen, guest bedroom, and a master bedroom with walk-in closet. While still a way off from retiring, the owner wanted to make this her forever home, with accessibility and aging-in-place in mind. The design took cues from the owner's antique furniture, and bold colors throughout create a vibrant space.
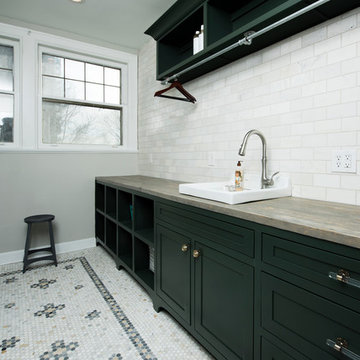
Whonsetler Photography
Cette photo montre une buanderie parallèle chic de taille moyenne et dédiée avec un placard à porte shaker, des portes de placard grises, un sol en marbre, un sol blanc, un évier posé, un plan de travail en bois, des machines côte à côte et un mur gris.
Cette photo montre une buanderie parallèle chic de taille moyenne et dédiée avec un placard à porte shaker, des portes de placard grises, un sol en marbre, un sol blanc, un évier posé, un plan de travail en bois, des machines côte à côte et un mur gris.

With the large addition, we designed a 2nd floor laundry room at the start of the main suite. Located in between all the bedrooms and bathrooms, this room's function is a 10 out of 10. We added a sink and plenty of cabinet storage. Not seen is a closet on the other wall that holds the iron and other larger items.

Idées déco pour une grande buanderie classique en U multi-usage avec un évier posé, un placard à porte shaker, des portes de placard blanches, un plan de travail en stratifié, un mur blanc, un sol en carrelage de céramique, des machines côte à côte, un sol blanc, un plan de travail blanc et du lambris de bois.
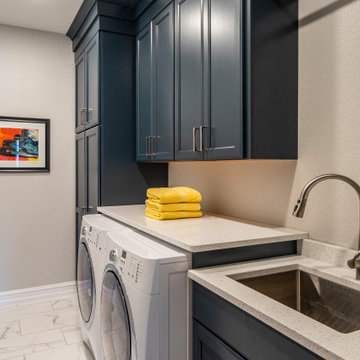
This laundry room was not really serving the needs of our client and it was definable in need of an update. We added storage for the vacuum and brooms and much needed countertop space. Above the sink is a bar to hang drying clothes and hidden inside one of the cabinets is a laundry shoot.
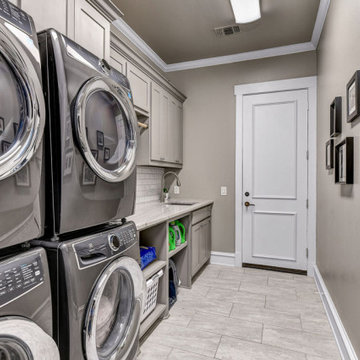
Exemple d'une très grande buanderie linéaire chic multi-usage avec un évier encastré, un placard à porte shaker, des portes de placard grises, un plan de travail en quartz, un mur gris, un sol en carrelage de porcelaine, des machines superposées, un sol blanc et un plan de travail gris.

Cette photo montre une buanderie linéaire nature dédiée et de taille moyenne avec un placard sans porte, des portes de placard bleues, un plan de travail en bois, un mur gris, un sol en carrelage de céramique, des machines côte à côte, un sol blanc et un plan de travail marron.
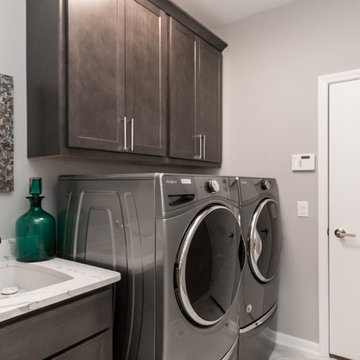
Nice laundry room with wall cabinets and utility sink in cabinet.
Réalisation d'une buanderie tradition dédiée et de taille moyenne avec un évier utilitaire, un placard à porte shaker, des portes de placard grises, un plan de travail en quartz modifié, un mur gris, un sol en carrelage de porcelaine, des machines côte à côte, un sol blanc et un plan de travail blanc.
Réalisation d'une buanderie tradition dédiée et de taille moyenne avec un évier utilitaire, un placard à porte shaker, des portes de placard grises, un plan de travail en quartz modifié, un mur gris, un sol en carrelage de porcelaine, des machines côte à côte, un sol blanc et un plan de travail blanc.
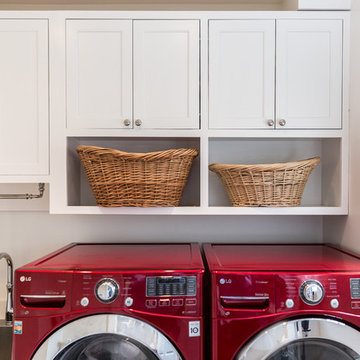
Idée de décoration pour une buanderie linéaire tradition de taille moyenne avec un placard à porte shaker, des portes de placard blanches, un mur blanc, des machines côte à côte et un sol blanc.

Custom cabinets painted in Sherwin Williams, "Deep Sea Dive" adorn the hard working combined laundry and mud room. The encaustic cement tile does overtime in durability and theatrics.

Aménagement d'une buanderie contemporaine avec un évier de ferme, un placard à porte shaker, des portes de placard bleues, un plan de travail en quartz, une crédence multicolore, une crédence en marbre, un mur bleu, un sol en carrelage de porcelaine, un sol blanc et un plan de travail blanc.
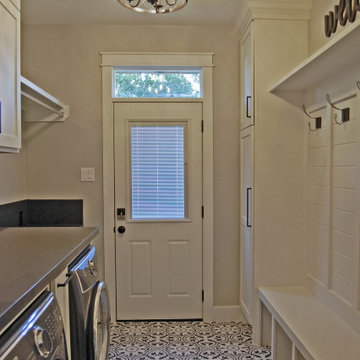
Black and white patterned tile give this room a play on contrast. The under mounted washer and dryer allow for an expansive countertop to fold clothes. A clothes hanging rod to manage dry and wet clothes. Shaker style doors add to the farmhouse look. The room doubles as a laundry and mud room. Shoe storage below a bench seat. Paneled walls with wall hooks. Open display shelf.
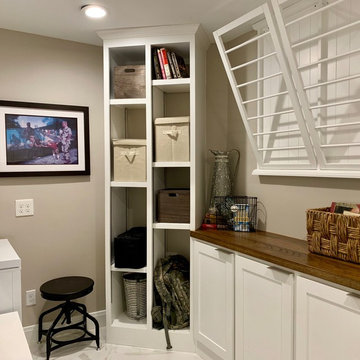
We maximized room space with custom cabinets and shelving
Idée de décoration pour une petite buanderie tradition en U multi-usage avec un placard à porte shaker, des portes de placard blanches, un plan de travail en bois, un mur gris, des machines côte à côte, un sol blanc, un plan de travail marron et un sol en marbre.
Idée de décoration pour une petite buanderie tradition en U multi-usage avec un placard à porte shaker, des portes de placard blanches, un plan de travail en bois, un mur gris, des machines côte à côte, un sol blanc, un plan de travail marron et un sol en marbre.
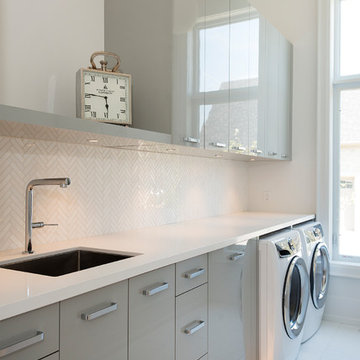
GILLIAN JACKSON, STAN SWITALSKI
Exemple d'une buanderie linéaire tendance dédiée avec un évier encastré, un placard à porte plane, des portes de placard grises, un mur blanc, des machines côte à côte, un sol blanc et un plan de travail blanc.
Exemple d'une buanderie linéaire tendance dédiée avec un évier encastré, un placard à porte plane, des portes de placard grises, un mur blanc, des machines côte à côte, un sol blanc et un plan de travail blanc.
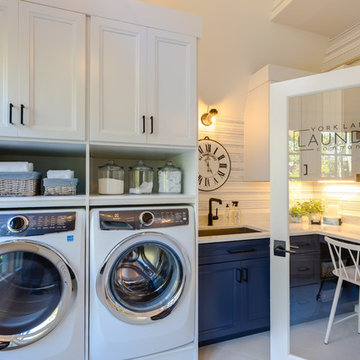
Jonathan Edwards Media
Cette image montre une grande buanderie minimaliste en L multi-usage avec un évier encastré, un placard à porte shaker, des portes de placard bleues, un plan de travail en quartz modifié, un mur blanc, un sol en carrelage de porcelaine, un lave-linge séchant, un sol blanc et un plan de travail blanc.
Cette image montre une grande buanderie minimaliste en L multi-usage avec un évier encastré, un placard à porte shaker, des portes de placard bleues, un plan de travail en quartz modifié, un mur blanc, un sol en carrelage de porcelaine, un lave-linge séchant, un sol blanc et un plan de travail blanc.
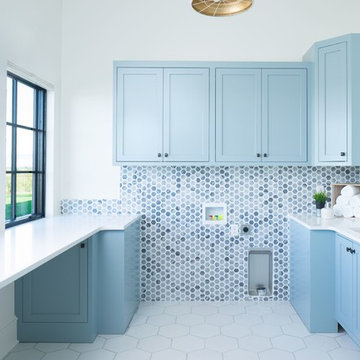
Cette photo montre une buanderie éclectique en U dédiée avec un évier encastré, un placard à porte shaker, des portes de placard bleues, un mur blanc, un sol en carrelage de céramique, un sol blanc et un plan de travail blanc.
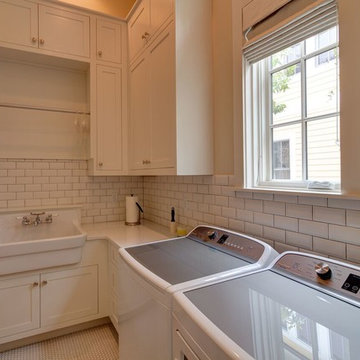
Cette photo montre une buanderie chic en L dédiée et de taille moyenne avec un placard à porte shaker, des portes de placard blanches, un plan de travail en quartz modifié, un mur beige, un sol en carrelage de porcelaine, des machines côte à côte, un sol blanc et un évier utilitaire.
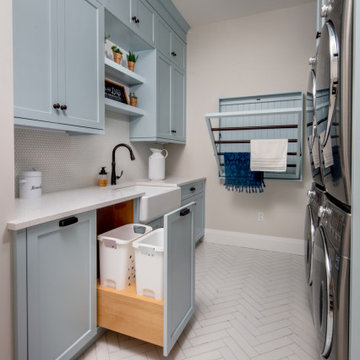
This beautiful modern farmhouse kitchen is refreshing and playful, finished in a light blue paint, accented by white, geometric designs in the flooring and backsplash. Double stacked washer-dryer units are fit snugly within the galley cabinetry, and a pull-out drying rack sits centred on the back wall. The capacity of this productivity-driven space is accentuated by two pull-out laundry hampers and a large, white farmhouse sink. All in all, this is a sweet and stylish laundry room designed for ultimate functionality.
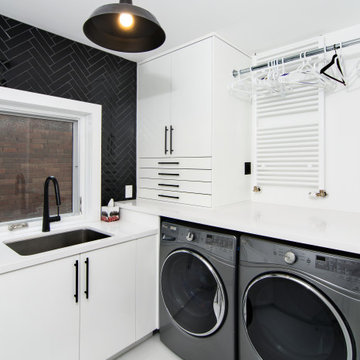
Cette photo montre une buanderie tendance en L dédiée avec un évier encastré, un placard à porte plane, des portes de placard blanches, un mur blanc, des machines côte à côte, un sol blanc et un plan de travail blanc.
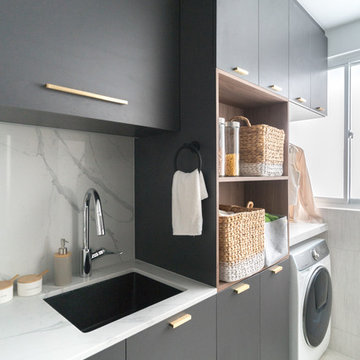
Cette image montre une buanderie design multi-usage avec un évier encastré, un placard à porte plane, des portes de placard grises, un mur blanc, un sol blanc et un plan de travail blanc.
Idées déco de buanderies avec un sol turquoise et un sol blanc
7