Idées déco de buanderies avec un sol vert et un sol rouge
Trier par :
Budget
Trier par:Populaires du jour
141 - 160 sur 188 photos
1 sur 3
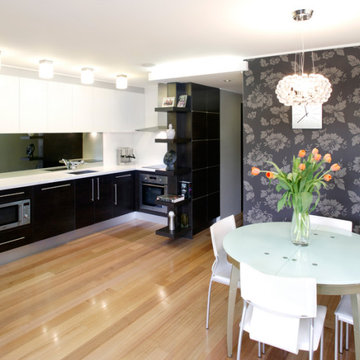
Inspiration pour une petite buanderie minimaliste en L et bois foncé dédiée avec un évier intégré, un placard à porte plane, un plan de travail en quartz modifié, une crédence blanche, une crédence en dalle de pierre, un mur gris, un sol en bois brun, un sol rouge, un plan de travail blanc et du papier peint.
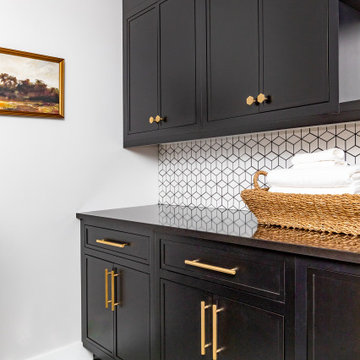
This Noir Wash Cabinetry features a stunning black finish with elegant gold accents, bringing a timeless style to your space. Provided by Blanc & Noir Interiors, the superior craftsmanship of this updated laundry room is built to last. The classic features allow you to enjoy this luxurious look for years to come. Bold cabinetry is a perfect way to bring personality and allure to any space. We are loving the statement this dark stain makes against a crispy white wall!
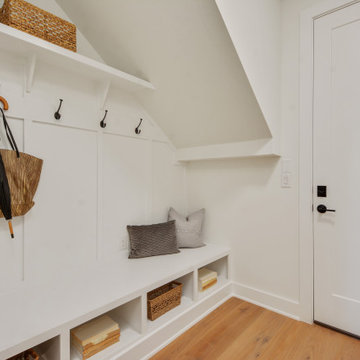
Cette image montre une buanderie multi-usage avec un évier de ferme, un placard avec porte à panneau encastré, des portes de placard blanches, un mur blanc, un sol en carrelage de céramique, un sol vert et un plan de travail gris.
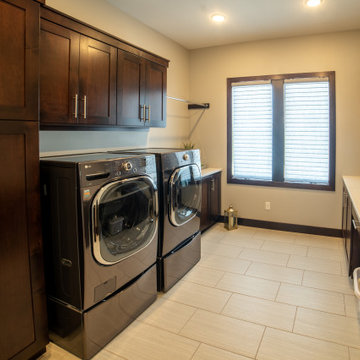
Idée de décoration pour une buanderie design avec un évier encastré, une crédence blanche, une crédence en quartz modifié, un mur gris, un sol en carrelage de porcelaine, des machines côte à côte et un sol vert.
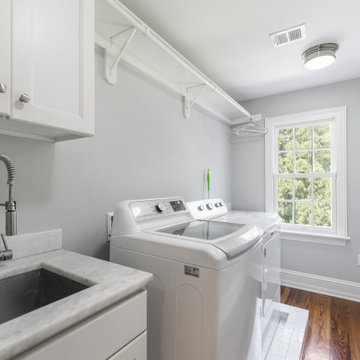
1800sf 5-1/4” River-Recovered Midnight Heart Pine Select. Also bought 25LF of 5-1/2” Bull Nosed Trim.
Idées déco pour une grande buanderie linéaire classique dédiée avec un évier 1 bac, un placard à porte affleurante, des portes de placard blanches, un plan de travail en granite, parquet foncé, des machines côte à côte et un sol rouge.
Idées déco pour une grande buanderie linéaire classique dédiée avec un évier 1 bac, un placard à porte affleurante, des portes de placard blanches, un plan de travail en granite, parquet foncé, des machines côte à côte et un sol rouge.
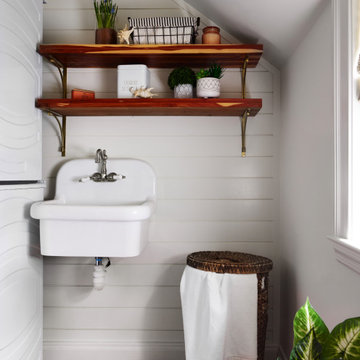
We Feng Shui'ed and designed this adorable vintage laundry room in a 1930s Colonial in Winchester, MA. The shiplap, vintage laundry sink and brick floor feel "New Englandy", but in a fresh way.
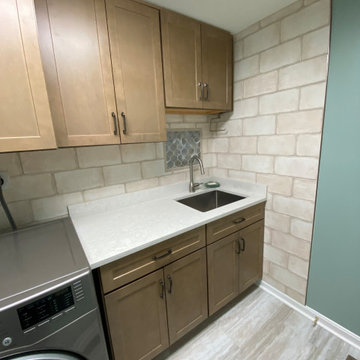
We helped with the new backsplash and floor for this laundry room remodel in Carroll County, Maryland
Idées déco pour une buanderie parallèle en bois brun dédiée et de taille moyenne avec un évier encastré, un placard avec porte à panneau encastré, un plan de travail en quartz modifié, une crédence blanche, une crédence en céramique, un mur blanc, un sol en vinyl, des machines côte à côte, un sol vert et un plan de travail blanc.
Idées déco pour une buanderie parallèle en bois brun dédiée et de taille moyenne avec un évier encastré, un placard avec porte à panneau encastré, un plan de travail en quartz modifié, une crédence blanche, une crédence en céramique, un mur blanc, un sol en vinyl, des machines côte à côte, un sol vert et un plan de travail blanc.
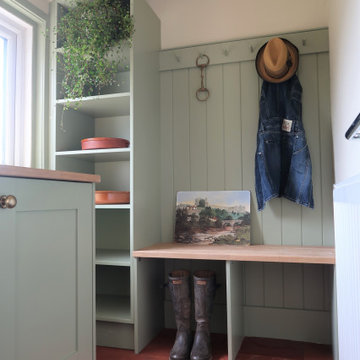
A compact utility, laundry and boot room featuring a hidden wc behind the curtain. Project carried out for the attached cottage to Duddleswell Tea rooms, Ashdown Forest.
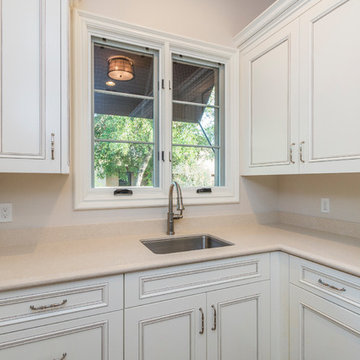
This 7,000 square foot Spec Home in the Arcadia Silverleaf neighborhood was designed by Red Egg Design Group in conjunction with Marbella Homes. All of the finishes, millwork, doors, light fixtures, and appliances were specified by Red Egg and created this Modern Spanish Revival-style home for the future family to enjoy

Transforming a traditional laundry room from drab to fab, this makeover kept the structural integrity intact, essential for its dual function as a storm shelter. With clever design, we maximized the space by adding extensive storage solutions and introducing a secondary fridge for extra convenience. The result is a functional, yet stylish laundry area that meets the client's needs without compromising on safety or aesthetic appeal.
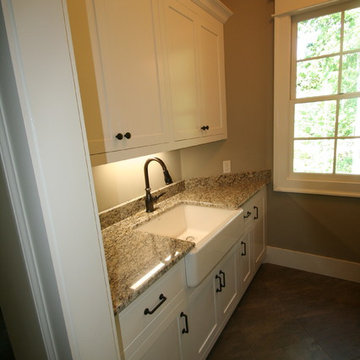
Inspiration pour une buanderie parallèle traditionnelle multi-usage et de taille moyenne avec un évier de ferme, un placard à porte shaker, des portes de placard blanches, un plan de travail en granite, un mur beige, un sol en ardoise, des machines côte à côte et un sol vert.
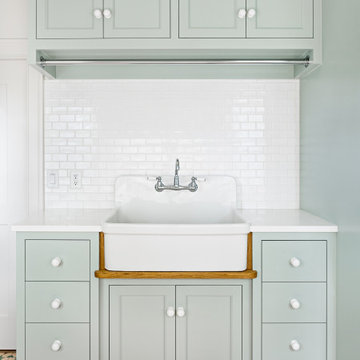
The drip tray installed here protects the cabinetry from water damage, keeping the cabinetry in great condition for years.
Idée de décoration pour une buanderie tradition avec des portes de placards vertess, une crédence blanche, une crédence en carrelage métro, un mur blanc, un sol en carrelage de porcelaine, un sol vert et un plan de travail blanc.
Idée de décoration pour une buanderie tradition avec des portes de placards vertess, une crédence blanche, une crédence en carrelage métro, un mur blanc, un sol en carrelage de porcelaine, un sol vert et un plan de travail blanc.

Inspiration pour une grande buanderie traditionnelle en L multi-usage avec un évier encastré, un placard à porte shaker, des portes de placard beiges, un plan de travail en quartz modifié, une crédence grise, une crédence en quartz modifié, un mur beige, un sol en carrelage de porcelaine, des machines côte à côte, un sol vert et un plan de travail gris.
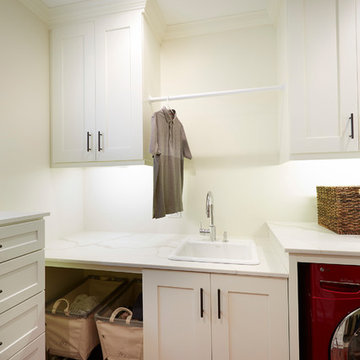
Steve Hamada
Réalisation d'une buanderie linéaire craftsman multi-usage et de taille moyenne avec un évier posé, un placard à porte shaker, des portes de placard blanches, un plan de travail en quartz modifié, un mur blanc, parquet foncé, des machines côte à côte, un sol rouge et un plan de travail blanc.
Réalisation d'une buanderie linéaire craftsman multi-usage et de taille moyenne avec un évier posé, un placard à porte shaker, des portes de placard blanches, un plan de travail en quartz modifié, un mur blanc, parquet foncé, des machines côte à côte, un sol rouge et un plan de travail blanc.
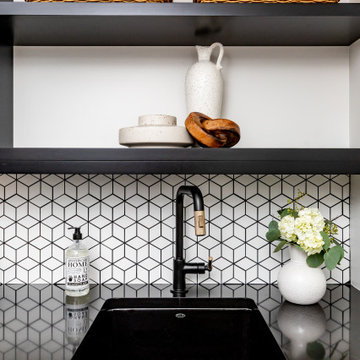
Exemple d'une buanderie parallèle chic dédiée et de taille moyenne avec un évier de ferme, un placard à porte plane, des portes de placard noires, un plan de travail en quartz, une crédence blanche, une crédence en céramique, tomettes au sol, des machines côte à côte, un sol vert, plan de travail noir et un plafond à caissons.
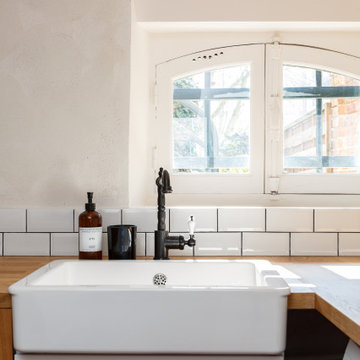
Aménagement d'une buanderie méditerranéenne en U dédiée et de taille moyenne avec un évier de ferme, des portes de placard blanches, un plan de travail en bois, une crédence blanche, une crédence en carrelage métro, un mur blanc, tomettes au sol et un sol rouge.
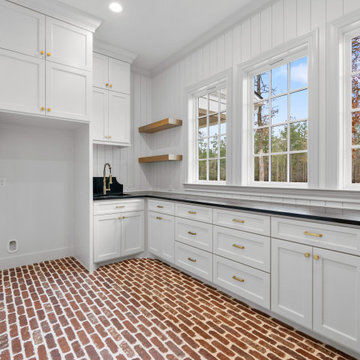
Cette image montre une grande buanderie traditionnelle en L avec un évier 1 bac, un placard à porte shaker, des portes de placard blanches, un plan de travail en granite, une crédence en lambris de bois, un mur blanc, un sol en brique, un sol rouge et plan de travail noir.
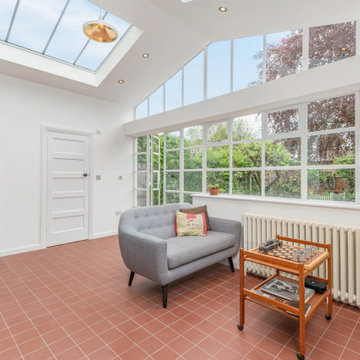
Cette image montre une buanderie traditionnelle multi-usage et de taille moyenne avec un placard sans porte, des portes de placard blanches, un mur blanc, tomettes au sol, un sol rouge et un plafond voûté.

Every remodel comes with its new challenges and solutions. Our client built this home over 40 years ago and every inch of the home has some sentimental value. They had outgrown the original kitchen. It was too small, lacked counter space and storage, and desperately needed an updated look. The homeowners wanted to open up and enlarge the kitchen and let the light in to create a brighter and bigger space. Consider it done! We put in an expansive 14 ft. multifunctional island with a dining nook. We added on a large, walk-in pantry space that flows seamlessly from the kitchen. All appliances are new, built-in, and some cladded to match the custom glazed cabinetry. We even installed an automated attic door in the new Utility Room that operates with a remote. New windows were installed in the addition to let the natural light in and provide views to their gorgeous property.

住み継いだ家
本計画は、築32年の古家のリノベーションの計画です。
昔ながらの住宅のため、脱衣室がなく、田の字型に区切られた住宅でした。
1F部分は、スケルトン状態とし、水廻りの大きな改修を行いました。
既存の和室部を改修し、キッチンスペースにリノベーションしました。
キッチンは壁掛けとし、アイランドカウンターを設け趣味である料理などを楽しめるスペースとしました。
洋室だった部分をリビングスペースに変更し、LDKの一体となったスペースを確保しました。
リビングスペースは、6畳のスペースだったため、造作でベンチを設けて狭さを解消しました。
もともとダイニングであったスペースの一角には、寝室スペースを設け
ほとんどの生活スペースを1Fで完結できる間取りとしました。
また、猫との生活も想定されていましたので、ペットの性格にも配慮した計画としました。
内部のデザインは、合板やアイアン、アンティークな床タイルなどを仕様し、新しさの中にもなつかしさのある落ち着いた空間となっています。
断熱材から改修された空間は、機能性もデザイン性にも配慮された、居心地の良い空間となっています。
Idées déco de buanderies avec un sol vert et un sol rouge
8