Idées déco de buanderies avec une crédence beige et un plan de travail marron
Trier par :
Budget
Trier par:Populaires du jour
1 - 20 sur 53 photos
1 sur 3

Il lavatoio non è classico, ma ha un design moderno ed elegante.
Aménagement d'une petite buanderie linéaire moderne dédiée avec un évier 1 bac, des portes de placard blanches, plan de travail carrelé, une crédence beige, une crédence en carreau de porcelaine, un mur blanc, un sol en carrelage de céramique, des machines superposées, un sol marron, un plan de travail marron, un plafond décaissé et un placard avec porte à panneau surélevé.
Aménagement d'une petite buanderie linéaire moderne dédiée avec un évier 1 bac, des portes de placard blanches, plan de travail carrelé, une crédence beige, une crédence en carreau de porcelaine, un mur blanc, un sol en carrelage de céramique, des machines superposées, un sol marron, un plan de travail marron, un plafond décaissé et un placard avec porte à panneau surélevé.

Exemple d'une buanderie chic en U multi-usage et de taille moyenne avec un évier encastré, un placard à porte plane, des portes de placard blanches, un plan de travail en quartz modifié, une crédence beige, une crédence en céramique, un mur blanc, un sol en carrelage de céramique, des machines côte à côte, un sol beige et un plan de travail marron.
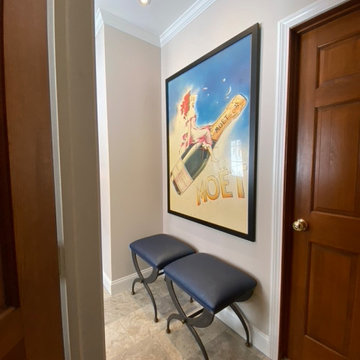
This is the daily entrance from the garage for the homeowners. Small lighting was installed over this large framed poster to enhance the artwork.
Aménagement d'une buanderie contemporaine de taille moyenne avec des portes de placard grises, un plan de travail en granite, une crédence beige, une crédence en marbre, des machines côte à côte, un sol beige et un plan de travail marron.
Aménagement d'une buanderie contemporaine de taille moyenne avec des portes de placard grises, un plan de travail en granite, une crédence beige, une crédence en marbre, des machines côte à côte, un sol beige et un plan de travail marron.
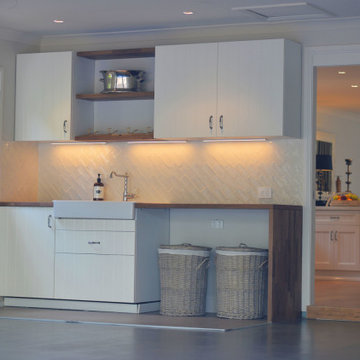
Exemple d'une petite buanderie parallèle nature multi-usage avec un évier de ferme, un placard à porte shaker, des portes de placard blanches, un plan de travail en bois, une crédence beige, une crédence en carreau de ciment, un mur beige, des machines côte à côte et un plan de travail marron.
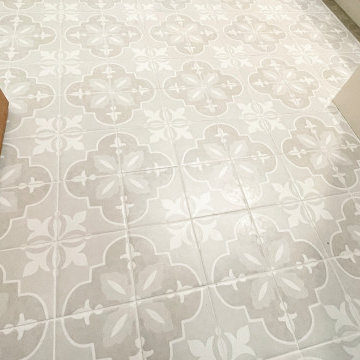
Antimicrobial light tech + a dependable front-load Maytag laundry pair work overtime in this Quad Cities area laundry room remodeled by Village Home Stores. Ivory painted Koch cabinets in the Prairie door and wood look Formica counters with an apron sink featured with painted farmhouse Morella tiles from Glazzio's Vincenza Royale series.

Interior remodel Kitchen, ½ Bath, Utility, Family, Foyer, Living, Fireplace, Porte-Cochere, Rear Porch
Porte-Cochere Removed Privacy wall opening the entire main entrance area. Add cultured Stone to Columns base.
Foyer Entry Removed Walls, Halls, Storage, Utility to open into great room that flows into Kitchen and Dining.
Dining Fireplace was completely rebuilt and finished with cultured stone. New hardwood flooring. Large Fan.
Kitchen all new Custom Stained Cabinets with Under Cabinet and Interior lighting and Seeded Glass. New Tops, Backsplash, Island, Farm sink and Appliances that includes Gas oven and undercounter Icemaker.
Utility Space created. New Tops, Farm sink, Cabinets, Wood floor, Entry.
Back Patio finished with Extra large fans and Extra-large dog door.
Materials
Fireplace & Columns Cultured Stone
Counter tops 3 CM Bianco Antico Granite with 2” Mitered Edge
Flooring Karndean Van Gogh Ridge Core SCB99 Reclaimed Redwood
Backsplash Herringbone EL31 Beige 1X3
Kohler 6489-0 White Cast Iron Whitehaven Farm Sink
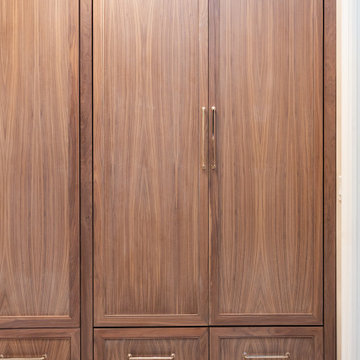
Custom cabinet color
Renovation laundry room
Wood cabinets
Mud room
Costco cabinets
Exemple d'une buanderie chic de taille moyenne avec un placard avec porte à panneau encastré, une crédence beige, une crédence en carreau de porcelaine, un mur blanc, un sol en carrelage de porcelaine, des machines côte à côte, un sol marron et un plan de travail marron.
Exemple d'une buanderie chic de taille moyenne avec un placard avec porte à panneau encastré, une crédence beige, une crédence en carreau de porcelaine, un mur blanc, un sol en carrelage de porcelaine, des machines côte à côte, un sol marron et un plan de travail marron.
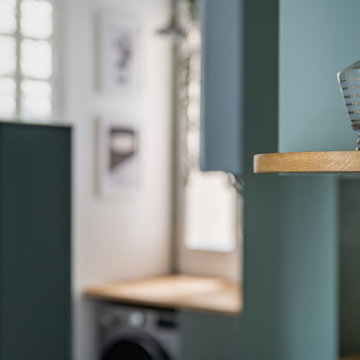
Détails bois
Cette photo montre une petite buanderie moderne multi-usage avec un évier encastré, un placard à porte plane, des portes de placards vertess, un plan de travail en bois, une crédence beige, une crédence en céramique, un mur blanc, un sol en vinyl, un sol rose et un plan de travail marron.
Cette photo montre une petite buanderie moderne multi-usage avec un évier encastré, un placard à porte plane, des portes de placards vertess, un plan de travail en bois, une crédence beige, une crédence en céramique, un mur blanc, un sol en vinyl, un sol rose et un plan de travail marron.
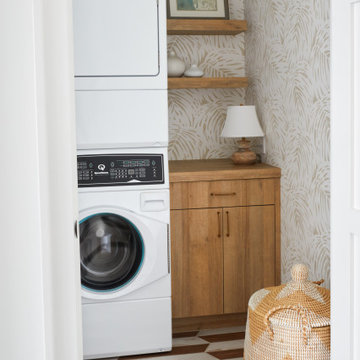
Cette image montre une petite buanderie linéaire minimaliste en bois brun avec un placard, un placard à porte plane, un plan de travail en bois, une crédence beige, un mur beige, un sol en carrelage de porcelaine, des machines superposées, un sol beige, un plan de travail marron et du papier peint.
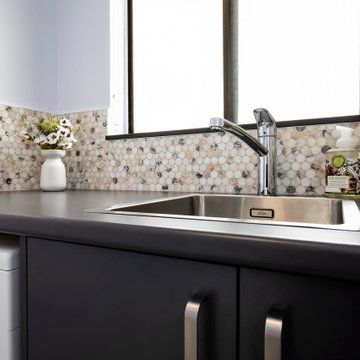
Idées déco pour une petite buanderie linéaire contemporaine dédiée avec un évier posé, un placard à porte plane, des portes de placard marrons, un plan de travail en stratifié, une crédence beige, une crédence en marbre, un mur gris, un sol en carrelage de porcelaine, un lave-linge séchant, un sol beige et un plan de travail marron.
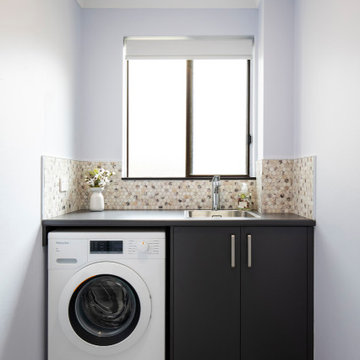
Idée de décoration pour une petite buanderie linéaire design dédiée avec un évier posé, un placard à porte plane, des portes de placard marrons, un plan de travail en stratifié, une crédence beige, une crédence en marbre, un mur gris, un sol en carrelage de porcelaine, un lave-linge séchant, un sol beige et un plan de travail marron.
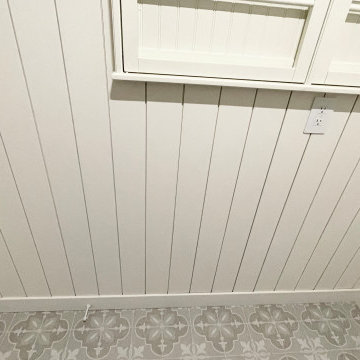
Antimicrobial light tech + a dependable front-load Maytag laundry pair work overtime in this Quad Cities area laundry room remodeled by Village Home Stores. Ivory painted Koch cabinets in the Prairie door and wood look Formica counters with an apron sink featured with painted farmhouse Morella tiles from Glazzio's Vincenza Royale series.
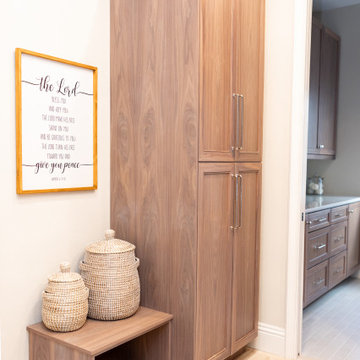
Custom cabinet color
Renovation laundry room
Wood cabinets
Mud room
Costco cabinets
Exemple d'une buanderie chic de taille moyenne avec un placard avec porte à panneau encastré, des portes de placard beiges, un plan de travail en quartz, une crédence beige, une crédence en carreau de porcelaine, un mur blanc, un sol en carrelage de porcelaine, des machines côte à côte, un sol marron et un plan de travail marron.
Exemple d'une buanderie chic de taille moyenne avec un placard avec porte à panneau encastré, des portes de placard beiges, un plan de travail en quartz, une crédence beige, une crédence en carreau de porcelaine, un mur blanc, un sol en carrelage de porcelaine, des machines côte à côte, un sol marron et un plan de travail marron.
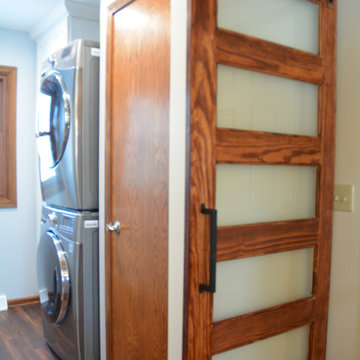
This craftsman style kitchen design in Okemos features Decora by Masterbrand Quartersawn Oak cabinetry accented by a Cambria Helmsley quartz countertop and Richelieu black matte finish hardware. The unique t-shaped island incorporates storage and work space in the main part of the island, with a walnut wood top pub style table at the end to create a stunning kitchen dining space. A decorative wood hood enhances the craftsman style design. Stone and glass tile creates a stunning backdrop in the kitchen design's backsplash with a mosaic tile feature and a shelf included over the cooktop. An Elkay USA quartz sink pairs perfectly with a Kohler Simplice pull down spray faucet in a complementary black finish. Black GE appliances complete the look of this warm, welcoming kitchen.

A fire in the Utility room devastated the front of this property. Extensive heat and smoke damage was apparent to all rooms.
Exemple d'une très grande buanderie chic en L multi-usage avec un évier posé, un placard à porte shaker, des portes de placards vertess, un plan de travail en stratifié, une crédence beige, un mur jaune, des machines côte à côte, un plan de travail marron, un plafond voûté, une crédence en bois, sol en stratifié et un sol gris.
Exemple d'une très grande buanderie chic en L multi-usage avec un évier posé, un placard à porte shaker, des portes de placards vertess, un plan de travail en stratifié, une crédence beige, un mur jaune, des machines côte à côte, un plan de travail marron, un plafond voûté, une crédence en bois, sol en stratifié et un sol gris.
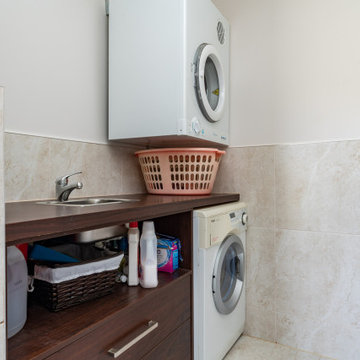
Separate laundry
Inspiration pour une buanderie linéaire design en bois foncé dédiée et de taille moyenne avec un évier 1 bac, un placard à porte plane, un plan de travail en bois, une crédence beige, une crédence en céramique, un mur beige, un sol en carrelage de céramique, des machines superposées, un sol beige et un plan de travail marron.
Inspiration pour une buanderie linéaire design en bois foncé dédiée et de taille moyenne avec un évier 1 bac, un placard à porte plane, un plan de travail en bois, une crédence beige, une crédence en céramique, un mur beige, un sol en carrelage de céramique, des machines superposées, un sol beige et un plan de travail marron.

Interior remodel Kitchen, ½ Bath, Utility, Family, Foyer, Living, Fireplace, Porte-Cochere, Rear Porch
Porte-Cochere Removed Privacy wall opening the entire main entrance area. Add cultured Stone to Columns base.
Foyer Entry Removed Walls, Halls, Storage, Utility to open into great room that flows into Kitchen and Dining.
Dining Fireplace was completely rebuilt and finished with cultured stone. New hardwood flooring. Large Fan.
Kitchen all new Custom Stained Cabinets with Under Cabinet and Interior lighting and Seeded Glass. New Tops, Backsplash, Island, Farm sink and Appliances that includes Gas oven and undercounter Icemaker.
Utility Space created. New Tops, Farm sink, Cabinets, Wood floor, Entry.
Back Patio finished with Extra large fans and Extra-large dog door.
Materials
Fireplace & Columns Cultured Stone
Counter tops 3 CM Bianco Antico Granite with 2” Mitered Edge
Flooring Karndean Van Gogh Ridge Core SCB99 Reclaimed Redwood
Backsplash Herringbone EL31 Beige 1X3
Kohler 6489-0 White Cast Iron Whitehaven Farm Sink

A fire in the Utility room devastated the front of this property. Extensive heat and smoke damage was apparent to all rooms.
Inspiration pour une très grande buanderie traditionnelle en L multi-usage avec un évier posé, un placard à porte shaker, des portes de placards vertess, un plan de travail en stratifié, une crédence beige, un mur jaune, des machines côte à côte, un plan de travail marron, un plafond voûté, une crédence en bois, sol en stratifié et un sol gris.
Inspiration pour une très grande buanderie traditionnelle en L multi-usage avec un évier posé, un placard à porte shaker, des portes de placards vertess, un plan de travail en stratifié, une crédence beige, un mur jaune, des machines côte à côte, un plan de travail marron, un plafond voûté, une crédence en bois, sol en stratifié et un sol gris.
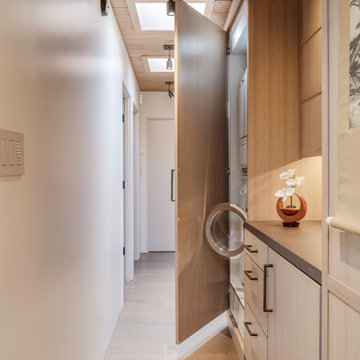
Laundry occupies one side of hallway. All equipment stored inside cabinets with flush fold-away doors.
Idées déco pour une petite buanderie linéaire rétro avec un placard, un placard à porte plane, des portes de placard beiges, un plan de travail en quartz modifié, une crédence beige, une crédence en pierre calcaire, un mur beige, un sol en carrelage de céramique, des machines superposées, un sol beige, un plan de travail marron et poutres apparentes.
Idées déco pour une petite buanderie linéaire rétro avec un placard, un placard à porte plane, des portes de placard beiges, un plan de travail en quartz modifié, une crédence beige, une crédence en pierre calcaire, un mur beige, un sol en carrelage de céramique, des machines superposées, un sol beige, un plan de travail marron et poutres apparentes.
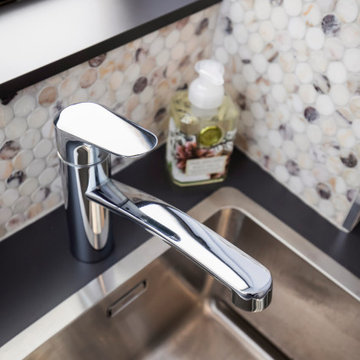
Cette photo montre une petite buanderie linéaire tendance dédiée avec un évier posé, un placard à porte plane, des portes de placard marrons, un plan de travail en stratifié, une crédence beige, une crédence en marbre, un mur gris, un sol en carrelage de porcelaine, un lave-linge séchant, un sol beige et un plan de travail marron.
Idées déco de buanderies avec une crédence beige et un plan de travail marron
1