Idées déco de buanderies avec une crédence blanche
Trier par :
Budget
Trier par:Populaires du jour
221 - 240 sur 3 011 photos
1 sur 2

Beautiful utility room created using a super matt and special edition finish. Nano Sencha is a soft Green super matt texture door. Arcos Edition Rocco Grey is a textured vein finish door. Combined together with Caesarstone Cloudburst Concrete this utility room oozes class.
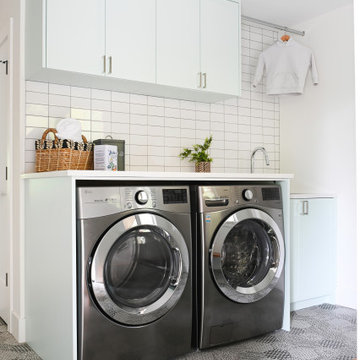
A bright, light and fun laundry room. Mint coloured cabinets house side by side washer and dryer, plenty of storage space, and plenty of counter space for a busy and young family. Darker hand painted fun floor tiles hide the dirt that gets brought in from the outdoors.
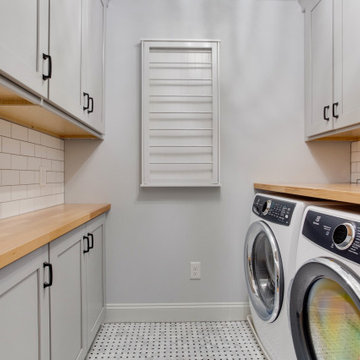
Designed by Katherine Dashiell of Reico Kitchen & Bath in Annapolis, MD in collaboration with Emory Construction, this coastal transitional inspired project features cabinet designs for the kitchen, bar, powder room, primary bathroom and laundry room.
The kitchen design features Merillat Classic Tolani in a Cotton finish on the perimeter kitchen cabinets. For the kitchen island, the cabinets are Merillat Masterpiece Montresano Rustic Alder in a Husk Suede finish. The design also includes a Kohler Whitehaven sink.
The bar design features Green Forest Cabinetry in the Park Place door style with a White finish.
The powder room bathroom design features Merillat Classic in the Tolani door style in a Nightfall finish.
The primary bathroom design features Merillat Masterpiece cabinets in the Turner door style in Rustic Alder with a Husk Suede finish.
The laundry room features Green Forest Cabinetry in the Park Place door style with a Spéciale Grey finish.
“This was our second project working with Reico. The overall process is overwhelming given the infinite layout options and design combinations so having the experienced team at Reico listen to our vision and put it on paper was invaluable,” said the client. “They considered our budget and thoughtfully allocated the dollars.”
“The team at Reico never balked if we requested a quote in a different product line or a tweak to the layout. The communication was prompt, professional and easy to understand. And of course, the finished product came together beautifully – better than we could have ever imagined! Katherine and Angel at the Annapolis location were our primary contacts and we can’t thank them enough for all of their hard work and care they put into our project.”
Photos courtesy of BTW Images LLC.

The clean white-on-white finishes of the home's kitchen are carried into the laundry room.
Cette photo montre une grande buanderie tendance en L dédiée avec un évier encastré, un placard avec porte à panneau encastré, des portes de placard blanches, un plan de travail en granite, une crédence blanche, une crédence en carrelage métro, un mur beige, un sol en bois brun, des machines côte à côte, un sol marron et un plan de travail multicolore.
Cette photo montre une grande buanderie tendance en L dédiée avec un évier encastré, un placard avec porte à panneau encastré, des portes de placard blanches, un plan de travail en granite, une crédence blanche, une crédence en carrelage métro, un mur beige, un sol en bois brun, des machines côte à côte, un sol marron et un plan de travail multicolore.

Cabinetry: Showplace EVO
Style: Pendleton w/ Five Piece Drawers
Finish: Paint Grade – Dorian Gray/Walnut - Natural
Countertop: (Customer’s Own) White w/ Gray Vein Quartz
Plumbing: (Customer’s Own)
Hardware: Richelieu – Champagne Bronze Bar Pulls
Backsplash: (Customer’s Own) Full-height Quartz
Floor: (Customer’s Own)
Designer: Devon Moore
Contractor: Carson’s Installations – Paul Carson
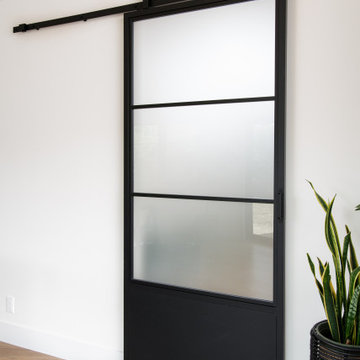
This stunning renovation of the kitchen, bathroom, and laundry room remodel that exudes warmth, style, and individuality. The kitchen boasts a rich tapestry of warm colors, infusing the space with a cozy and inviting ambiance. Meanwhile, the bathroom showcases exquisite terrazzo tiles, offering a mosaic of texture and elegance, creating a spa-like retreat. As you step into the laundry room, be greeted by captivating olive green cabinets, harmonizing functionality with a chic, earthy allure. Each space in this remodel reflects a unique story, blending warm hues, terrazzo intricacies, and the charm of olive green, redefining the essence of contemporary living in a personalized and inviting setting.

Cette image montre une buanderie minimaliste en L de taille moyenne avec un évier de ferme, un placard à porte shaker, des portes de placard blanches, un plan de travail en quartz, une crédence blanche, une crédence en carreau de porcelaine, un sol blanc, un plan de travail blanc, un mur blanc et un sol en vinyl.

Clean and bright vinyl planks for a space where you can clear your mind and relax. Unique knots bring life and intrigue to this tranquil maple design. With the Modin Collection, we have raised the bar on luxury vinyl plank. The result is a new standard in resilient flooring. Modin offers true embossed in register texture, a low sheen level, a rigid SPC core, an industry-leading wear layer, and so much more.
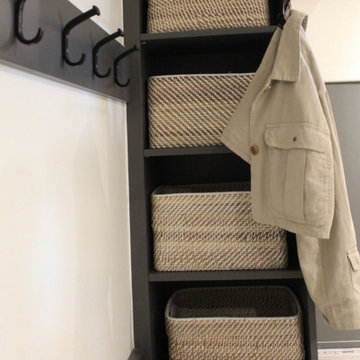
Réalisation d'une petite buanderie parallèle tradition multi-usage avec un évier utilitaire, un placard à porte shaker, des portes de placard grises, un plan de travail en quartz modifié, une crédence blanche, une crédence en céramique, un mur blanc, un sol en carrelage de céramique, des machines côte à côte, un sol multicolore et un plan de travail blanc.

Cette photo montre une buanderie chic en U multi-usage et de taille moyenne avec un placard à porte shaker, des portes de placards vertess, un plan de travail en quartz modifié, une crédence blanche, une crédence en carrelage métro, un mur beige, un sol en carrelage de porcelaine, des machines côte à côte, un sol multicolore et un plan de travail blanc.
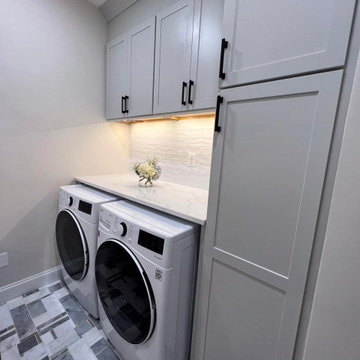
The transformation of this laundry room is incredible!! ?
We were able to expand the size of the original by expanding the framing into unused space in the garage.
Scroll all the way to the end to see the after pictures!
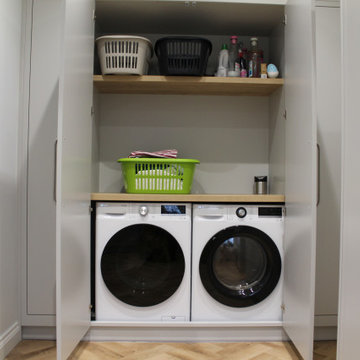
Exemple d'une grande buanderie tendance avec un évier encastré, un placard à porte plane, un plan de travail en quartz, une crédence blanche, une crédence en quartz modifié, un mur blanc, sol en stratifié, des machines côte à côte, un sol marron et un plan de travail blanc.

Cette photo montre une petite buanderie parallèle chic dédiée avec un évier encastré, un placard à porte shaker, des portes de placard grises, un plan de travail en quartz modifié, une crédence blanche, une crédence en quartz modifié, un mur blanc, un sol en carrelage de porcelaine, des machines côte à côte, un sol multicolore et un plan de travail blanc.

The laundry room was a major transformation that needed to occur, once a dark and gloomy dungeon is now a bright, and whimsical room that would make anyone be happy, doing the household chore of laundry. The Havana Ornate Silver tile flooring and Ice White backsplash tile translated nicely against the custom cabinetry. To accommodate the newest furriest member of the family, a hidden custom litter box pull-out was included in the cabinetry and cute cat door that would allow the new kitten to get in and out through its very own passageway.
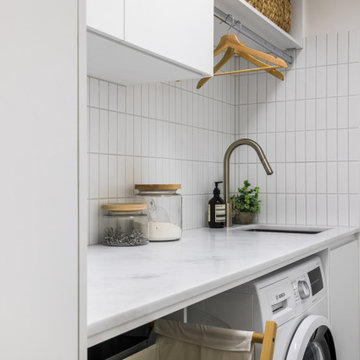
Laundry
Aménagement d'une petite buanderie linéaire moderne dédiée avec un évier posé, un placard à porte plane, des portes de placard blanches, une crédence blanche, une crédence en carrelage métro, un mur blanc, un lave-linge séchant, un sol bleu et un plan de travail blanc.
Aménagement d'une petite buanderie linéaire moderne dédiée avec un évier posé, un placard à porte plane, des portes de placard blanches, une crédence blanche, une crédence en carrelage métro, un mur blanc, un lave-linge séchant, un sol bleu et un plan de travail blanc.

Idées déco pour une buanderie contemporaine avec un évier intégré, un placard à porte plane, des portes de placard grises, un plan de travail en quartz, une crédence blanche, une crédence en dalle de pierre, un mur beige, un sol en carrelage de porcelaine, des machines côte à côte, un sol blanc et un plan de travail blanc.

Réalisation d'une grande buanderie marine en U multi-usage avec un évier encastré, un placard à porte shaker, des portes de placard blanches, un plan de travail en quartz modifié, une crédence blanche, une crédence en céramique, un mur blanc, un sol en carrelage de porcelaine, des machines côte à côte, un sol noir et plan de travail noir.

Cette image montre une buanderie minimaliste en U de taille moyenne avec un placard, un placard à porte plane, des portes de placard blanches, un plan de travail en stratifié, une crédence blanche, une crédence en mosaïque, un mur bleu, un sol en carrelage de céramique, des machines côte à côte, un sol beige et un plan de travail blanc.

Cette image montre une petite buanderie marine en L dédiée avec un évier encastré, un placard à porte shaker, des portes de placard grises, un plan de travail en quartz modifié, une crédence blanche, une crédence en céramique, un mur gris, un sol en travertin, des machines superposées, un sol beige et un plan de travail blanc.

Réalisation d'une petite buanderie linéaire marine dédiée avec un évier encastré, un placard à porte plane, des portes de placard blanches, plan de travail en marbre, une crédence blanche, une crédence en céramique, un mur blanc, un sol en bois brun, un lave-linge séchant, un sol marron et un plan de travail gris.
Idées déco de buanderies avec une crédence blanche
12