Idées déco de buanderies avec une crédence bleue et des machines côte à côte
Trier par :
Budget
Trier par:Populaires du jour
141 - 160 sur 195 photos
1 sur 3
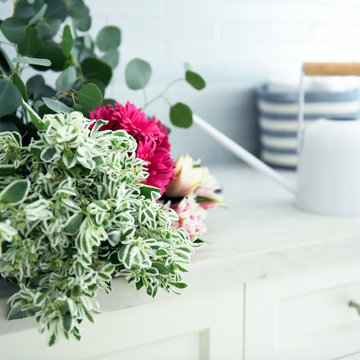
Ample storage and counter space in this transitional laundry room adds to organization. Light and bright in white cabinetry and light blue Ann Sacks subway tile backsplash.
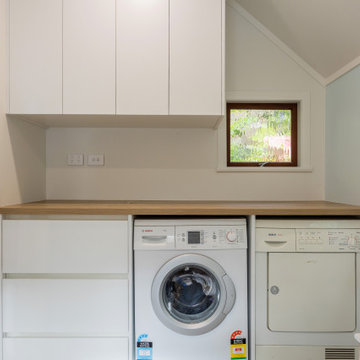
The renovated bathroom and laundry, now offer improved functionality and storage solutions. The cabinetry design provides convenient drawers beneath the washer and dryer, along with ample storage options on the sides and above. This helps keep the space organized and eliminates clutter, providing a clean and tidy environment.
The cohesive design and aesthetic coordination allows the laundry space to blend seamlessly with the overall bathroom decor, creating a visually pleasing and harmonious environment.
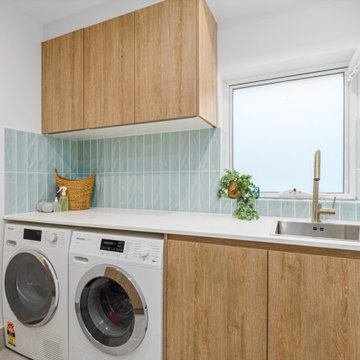
Idée de décoration pour une buanderie parallèle minimaliste en bois clair multi-usage et de taille moyenne avec un évier posé, un placard à porte plane, des machines côte à côte, un plan de travail blanc, une crédence bleue, une crédence en carrelage métro et un sol gris.
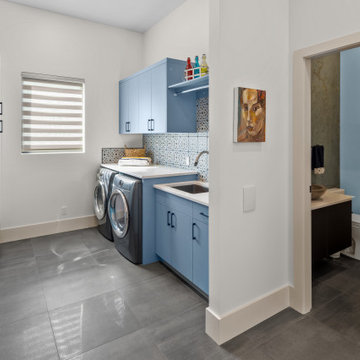
Ocean Bank is a contemporary style oceanfront home located in Chemainus, BC. We broke ground on this home in March 2021. Situated on a sloped lot, Ocean Bank includes 3,086 sq.ft. of finished space over two floors.
The main floor features 11′ ceilings throughout. However, the ceiling vaults to 16′ in the Great Room. Large doors and windows take in the amazing ocean view.
The Kitchen in this custom home is truly a beautiful work of art. The 10′ island is topped with beautiful marble from Vancouver Island. A panel fridge and matching freezer, a large butler’s pantry, and Wolf range are other desirable features of this Kitchen. Also on the main floor, the double-sided gas fireplace that separates the Living and Dining Rooms is lined with gorgeous tile slabs. The glass and steel stairwell railings were custom made on site.

Cette photo montre une grande buanderie chic en L dédiée avec un évier encastré, un placard avec porte à panneau surélevé, des portes de placard blanches, un plan de travail en quartz modifié, une crédence bleue, une crédence en céramique, un mur beige, un sol en carrelage de porcelaine, des machines côte à côte, un sol marron et un plan de travail blanc.
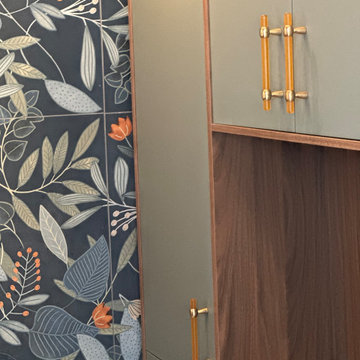
To solve the lack of storage, Ikea cabinets were cut down to a 10" depth. This allowed for a full-wall storage unit.
Cette photo montre une petite buanderie chic dédiée avec un placard à porte plane, des portes de placards vertess, un plan de travail en bois, une crédence bleue, une crédence en céramique, un mur bleu, un sol en carrelage de céramique, des machines côte à côte et un plan de travail marron.
Cette photo montre une petite buanderie chic dédiée avec un placard à porte plane, des portes de placards vertess, un plan de travail en bois, une crédence bleue, une crédence en céramique, un mur bleu, un sol en carrelage de céramique, des machines côte à côte et un plan de travail marron.
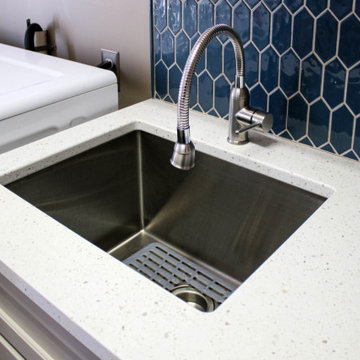
This laundry room was updated with Medallion Gold Full Overlay cabinets in Park Place Raised Panel with Maple Chai Latte Classic paint. The countertop is Iced White quartz with a roundover edge and a new Lenova stainless steel laundry tub and Elkay Pursuit faucet in lustrous steel. The backsplash is Mythology Aura ceramic tile.
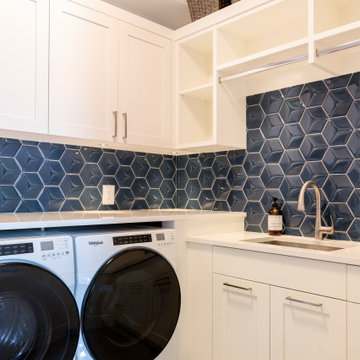
photo credit : Janis Nicolay
Cette image montre une buanderie design en U dédiée avec un évier 1 bac, un placard à porte shaker, des portes de placard blanches, un plan de travail en quartz modifié, une crédence bleue, une crédence en céramique, un mur blanc, un sol en carrelage de porcelaine, des machines côte à côte, un sol gris et un plan de travail blanc.
Cette image montre une buanderie design en U dédiée avec un évier 1 bac, un placard à porte shaker, des portes de placard blanches, un plan de travail en quartz modifié, une crédence bleue, une crédence en céramique, un mur blanc, un sol en carrelage de porcelaine, des machines côte à côte, un sol gris et un plan de travail blanc.
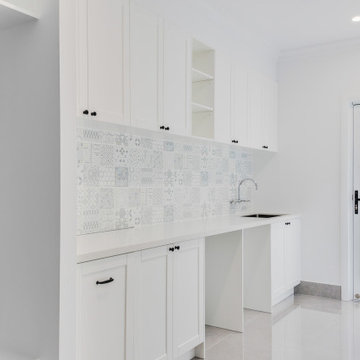
Cette photo montre une buanderie parallèle dédiée et de taille moyenne avec un évier encastré, un placard à porte shaker, des portes de placard blanches, un plan de travail en quartz modifié, une crédence bleue, une crédence en mosaïque, un mur blanc, un sol en carrelage de porcelaine, des machines côte à côte, un sol gris et un plan de travail blanc.
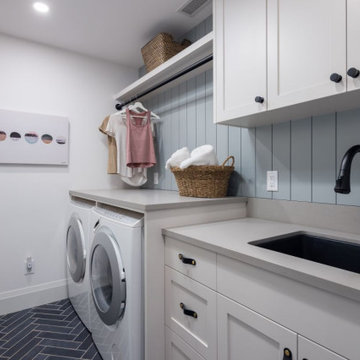
Exemple d'une buanderie linéaire chic dédiée et de taille moyenne avec un évier encastré, un placard à porte shaker, des portes de placard blanches, un plan de travail en quartz modifié, une crédence bleue, une crédence en lambris de bois, un mur blanc, un sol en carrelage de porcelaine, des machines côte à côte, un sol gris et un plan de travail gris.
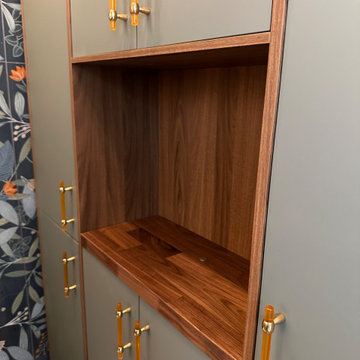
Across from the washer/dryer/main counter, a cubby was created for off-loading, storing folded clothes, etc.
Idées déco pour une petite buanderie classique dédiée avec un placard à porte plane, des portes de placards vertess, un plan de travail en bois, une crédence bleue, une crédence en céramique, un mur bleu, un sol en carrelage de céramique, des machines côte à côte et un plan de travail marron.
Idées déco pour une petite buanderie classique dédiée avec un placard à porte plane, des portes de placards vertess, un plan de travail en bois, une crédence bleue, une crédence en céramique, un mur bleu, un sol en carrelage de céramique, des machines côte à côte et un plan de travail marron.
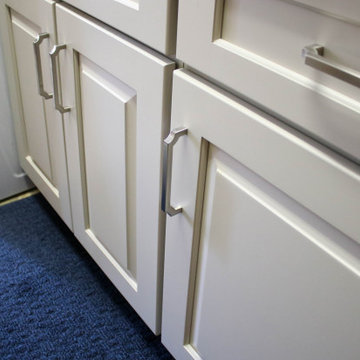
This laundry room was updated with Medallion Gold Full Overlay cabinets in Park Place Raised Panel with Maple Chai Latte Classic paint. The countertop is Iced White quartz with a roundover edge and a new Lenova stainless steel laundry tub and Elkay Pursuit faucet in lustrous steel. The backsplash is Mythology Aura ceramic tile.
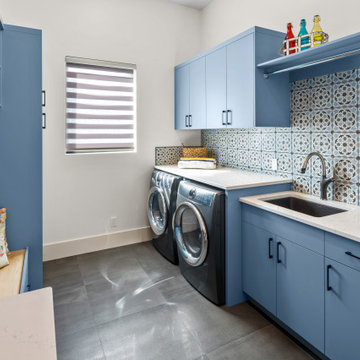
Ocean Bank is a contemporary style oceanfront home located in Chemainus, BC. We broke ground on this home in March 2021. Situated on a sloped lot, Ocean Bank includes 3,086 sq.ft. of finished space over two floors.
The main floor features 11′ ceilings throughout. However, the ceiling vaults to 16′ in the Great Room. Large doors and windows take in the amazing ocean view.
The Kitchen in this custom home is truly a beautiful work of art. The 10′ island is topped with beautiful marble from Vancouver Island. A panel fridge and matching freezer, a large butler’s pantry, and Wolf range are other desirable features of this Kitchen. Also on the main floor, the double-sided gas fireplace that separates the Living and Dining Rooms is lined with gorgeous tile slabs. The glass and steel stairwell railings were custom made on site.
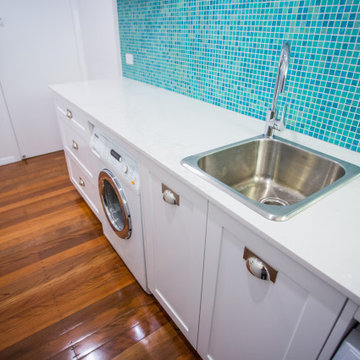
This bright and crisp Laundry space has been renovated to maximise space and to ensure a functional laundry space for a busy family. The blue/green mosaic splashback brighten and provide a coolness to the white cabinetry. Features large bench space with storage and under bench appliances.
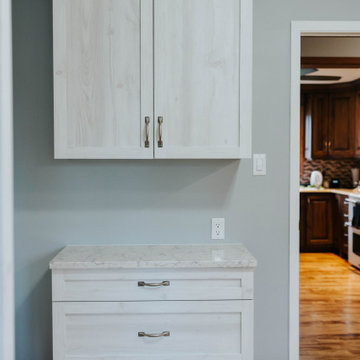
Updated Laundry & Pantry room. This customer needed extra storage for her laundry room as well as pantry storage as it is just off of the kitchen. Storage for small appliances was a priority as well as a design to maximize the space without cluttering the room. A new sink cabinet, upper cabinets, and a broom pantry were added on one wall. A small bench was added to set laundry bins while folding or loading the washing machines. This allows for easier access and less bending down to the floor for a couple in their retirement years. Tall pantry units with rollout shelves were installed. Another base cabinet with drawers and an upper cabinet for crafting items as included. Better storage inside the closet was added with rollouts for better access for the lower items. The space is much better utilized and offers more storage and better organization.
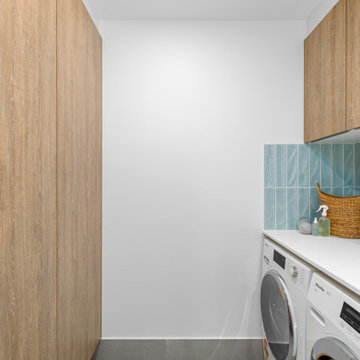
Idées déco pour une buanderie parallèle moderne en bois clair multi-usage et de taille moyenne avec un évier posé, un placard à porte plane, une crédence bleue, une crédence en carrelage métro, des machines côte à côte, un sol gris et un plan de travail blanc.
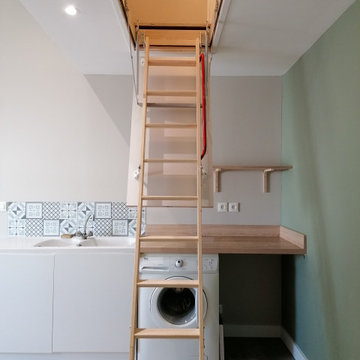
Cette photo montre une grande buanderie parallèle scandinave multi-usage avec un évier encastré, un placard à porte affleurante, des portes de placard blanches, un plan de travail en bois, une crédence bleue, une crédence en carreau de ciment, un mur vert, des machines côte à côte, un sol beige et un plan de travail beige.
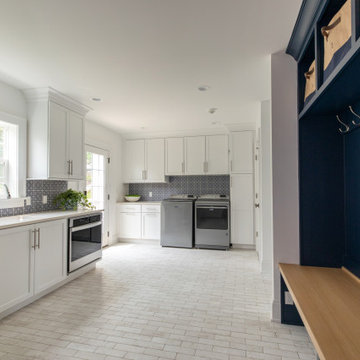
https://www.lowellcustomhomes.com
Lowell Custom Homes, Lake Geneva, WI, renovation with addition
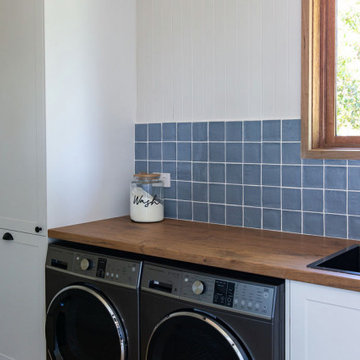
Country style laundry renovation in Merrijig. Featuring white satin shaker style cabinetry and laminate benchtops.
Réalisation d'une grande buanderie parallèle champêtre multi-usage avec un évier 1 bac, un placard à porte shaker, des portes de placard blanches, un plan de travail en stratifié, une crédence bleue, une crédence en céramique, un mur blanc, des machines côte à côte et boiseries.
Réalisation d'une grande buanderie parallèle champêtre multi-usage avec un évier 1 bac, un placard à porte shaker, des portes de placard blanches, un plan de travail en stratifié, une crédence bleue, une crédence en céramique, un mur blanc, des machines côte à côte et boiseries.

Transforming laundry day into a stylish affair with our modern laundry room design. From the serene hues of blue cabinetry to the sleek blue tile backsplash, every detail is meticulously curated for both form and function. With floating shelves adding a touch of airy elegance, this space seamlessly blends practicality with contemporary charm. Who says laundry rooms can't be luxurious?
Idées déco de buanderies avec une crédence bleue et des machines côte à côte
8