Idées déco de buanderies avec une crédence bleue et un sol gris
Trier par :
Budget
Trier par:Populaires du jour
1 - 20 sur 132 photos
1 sur 3

This super laundry room has lots of built in storage, including three extra large drying drawers with air flow and a timer, a built in ironing board with outlet and a light, a hanging area for drip drying, pet food alcoves, a center island and extra tall slated cupboards for long-handled items like brooms and mops. The mosaic glass tile backsplash was matched around corners. The pendant adds a fun industrial touch. The floor tiles are hard-wearing porcelain that looks like stone. The countertops are a quartz that mimics marble.

Transforming laundry day into a stylish affair with our modern laundry room design. From the serene hues of blue cabinetry to the sleek blue tile backsplash, every detail is meticulously curated for both form and function. With floating shelves adding a touch of airy elegance, this space seamlessly blends practicality with contemporary charm. Who says laundry rooms can't be luxurious?

Style and function! The Pitt Town laundry has both in spades.
Designer: Harper Lane Design
Stone: WK Quantum Quartz from Just Stone Australia in Alpine Matt
Builder: Bigeni Built
Hardware: Blum Australia Pty Ltd / Wilson & Bradley
Photo credit: Janelle Keys Photography

Inspiration pour une petite buanderie linéaire traditionnelle dédiée avec un évier posé, des portes de placard blanches, un plan de travail en granite, une crédence bleue, une crédence en carrelage métro, un sol en carrelage de céramique, des machines côte à côte, un sol gris et un plan de travail gris.

Compact Laundry and Powder Room.
Photo: Mark Fergus
Aménagement d'une petite buanderie linéaire classique multi-usage avec un évier encastré, un placard à porte shaker, des portes de placard beiges, un plan de travail en granite, un sol en carrelage de porcelaine, des machines superposées, un sol gris, un mur beige, un plan de travail beige, une crédence en céramique et une crédence bleue.
Aménagement d'une petite buanderie linéaire classique multi-usage avec un évier encastré, un placard à porte shaker, des portes de placard beiges, un plan de travail en granite, un sol en carrelage de porcelaine, des machines superposées, un sol gris, un mur beige, un plan de travail beige, une crédence en céramique et une crédence bleue.

Inspiration pour une buanderie vintage avec un évier 1 bac, des portes de placard blanches, un plan de travail en stratifié, une crédence bleue, une crédence en carrelage métro, un mur bleu, un sol en carrelage de porcelaine, un sol gris et un plan de travail blanc.

Une pièce indispensable souvent oubliée
En complément de notre activité de cuisiniste, nous réalisons régulièrement des lingeries/ buanderies.
Fonctionnelle et esthétique
Venez découvrir dans notre showroom à Déville lès Rouen une lingerie/buanderie sur mesure.
Nous avons conçu une implantation fonctionnelle : un plan de travail en inox avec évier soudé et mitigeur, des paniers à linges intégrés en sous-plan, un espace de rangement pour les produits ménagers et une penderie pour suspendre quelques vêtements en attente de repassage.
Le lave-linge et le sèche-linge Miele sont superposés grâce au tiroir de rangement qui offre une tablette pour poser un panier afin de décharger le linge.
L’armoire séchante d’Asko vient compléter notre lingerie, véritable atout méconnu.

We love this fun laundry room! Octagonal tile, watercolor subway tile and blue walls keeps it interesting!
Cette image montre une grande buanderie urbaine en L dédiée avec un évier encastré, un placard à porte shaker, des portes de placard grises, un plan de travail en quartz, une crédence bleue, une crédence en céramique, un mur bleu, un sol en carrelage de céramique, des machines côte à côte, un sol gris et un plan de travail gris.
Cette image montre une grande buanderie urbaine en L dédiée avec un évier encastré, un placard à porte shaker, des portes de placard grises, un plan de travail en quartz, une crédence bleue, une crédence en céramique, un mur bleu, un sol en carrelage de céramique, des machines côte à côte, un sol gris et un plan de travail gris.
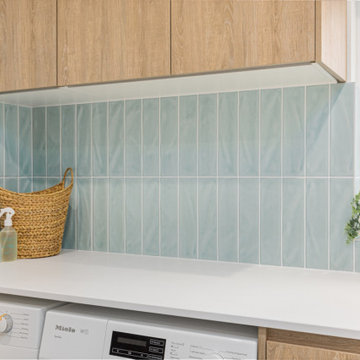
Inspiration pour une buanderie parallèle minimaliste en bois clair multi-usage et de taille moyenne avec un évier posé, un placard à porte plane, une crédence bleue, une crédence en carrelage métro, des machines côte à côte, un sol gris et un plan de travail blanc.

Aménagement d'une grande buanderie campagne avec des portes de placard bleues, un plan de travail en bois, une crédence bleue, une crédence en céramique, un mur gris, un sol en carrelage de céramique, un sol gris et un plan de travail marron.

This dark, dreary kitchen was large, but not being used well. The family of 7 had outgrown the limited storage and experienced traffic bottlenecks when in the kitchen together. A bright, cheerful and more functional kitchen was desired, as well as a new pantry space.
We gutted the kitchen and closed off the landing through the door to the garage to create a new pantry. A frosted glass pocket door eliminates door swing issues. In the pantry, a small access door opens to the garage so groceries can be loaded easily. Grey wood-look tile was laid everywhere.
We replaced the small window and added a 6’x4’ window, instantly adding tons of natural light. A modern motorized sheer roller shade helps control early morning glare. Three free-floating shelves are to the right of the window for favorite décor and collectables.
White, ceiling-height cabinets surround the room. The full-overlay doors keep the look seamless. Double dishwashers, double ovens and a double refrigerator are essentials for this busy, large family. An induction cooktop was chosen for energy efficiency, child safety, and reliability in cooking. An appliance garage and a mixer lift house the much-used small appliances.
An ice maker and beverage center were added to the side wall cabinet bank. The microwave and TV are hidden but have easy access.
The inspiration for the room was an exclusive glass mosaic tile. The large island is a glossy classic blue. White quartz countertops feature small flecks of silver. Plus, the stainless metal accent was even added to the toe kick!
Upper cabinet, under-cabinet and pendant ambient lighting, all on dimmers, was added and every light (even ceiling lights) is LED for energy efficiency.
White-on-white modern counter stools are easy to clean. Plus, throughout the room, strategically placed USB outlets give tidy charging options.

Inspiration pour une buanderie linéaire design dédiée avec un évier encastré, un placard à porte plane, des portes de placard grises, un plan de travail en quartz modifié, une crédence bleue, une crédence en mosaïque, un mur blanc, un sol en carrelage de porcelaine, des machines côte à côte, un sol gris et un plan de travail gris.

Ocean Bank is a contemporary style oceanfront home located in Chemainus, BC. We broke ground on this home in March 2021. Situated on a sloped lot, Ocean Bank includes 3,086 sq.ft. of finished space over two floors.
The main floor features 11′ ceilings throughout. However, the ceiling vaults to 16′ in the Great Room. Large doors and windows take in the amazing ocean view.
The Kitchen in this custom home is truly a beautiful work of art. The 10′ island is topped with beautiful marble from Vancouver Island. A panel fridge and matching freezer, a large butler’s pantry, and Wolf range are other desirable features of this Kitchen. Also on the main floor, the double-sided gas fireplace that separates the Living and Dining Rooms is lined with gorgeous tile slabs. The glass and steel stairwell railings were custom made on site.
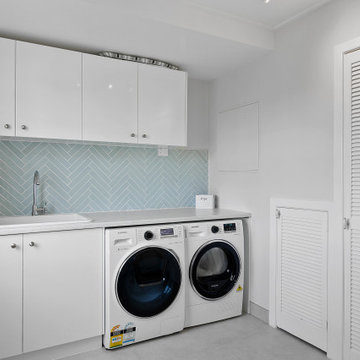
Inspiration pour une buanderie linéaire marine avec un évier posé, un placard à porte plane, des portes de placard blanches, une crédence bleue, un mur blanc, des machines côte à côte, un sol gris et un plan de travail gris.

This fun little laundry room is perfectly positioned upstairs between the home's four bedrooms. A handy drying rack can be folded away when not in use. The textured tile backsplash adds a touch of blue to the room.

Modern scandinavian inspired laundry. Features grey and white encaustic patterned floor tiles, pale blue wall tiles and chrome taps.
Cette image montre une buanderie linéaire marine dédiée et de taille moyenne avec un évier posé, un placard à porte plane, des portes de placard blanches, un plan de travail en stratifié, une crédence bleue, une crédence en carreau de porcelaine, un mur blanc, un sol en carrelage de porcelaine, des machines superposées, un sol gris et un plan de travail blanc.
Cette image montre une buanderie linéaire marine dédiée et de taille moyenne avec un évier posé, un placard à porte plane, des portes de placard blanches, un plan de travail en stratifié, une crédence bleue, une crédence en carreau de porcelaine, un mur blanc, un sol en carrelage de porcelaine, des machines superposées, un sol gris et un plan de travail blanc.
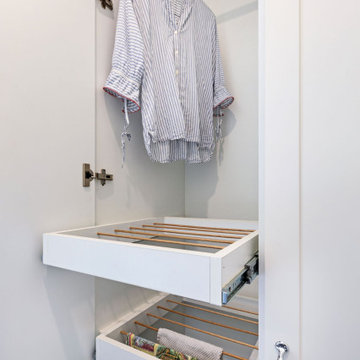
Cette photo montre une petite buanderie parallèle chic multi-usage avec un évier encastré, un placard à porte shaker, des portes de placard blanches, un plan de travail en quartz modifié, une crédence bleue, une crédence en céramique, un mur blanc, un sol en carrelage de porcelaine, des machines côte à côte, un sol gris et un plan de travail blanc.

This laundry/craft room is efficient beyond its space. Everything is in its place and no detail was overlooked to maximize the available room to meet many requirements. gift wrap, school books, laundry, and a home office are all contained in this singular space.
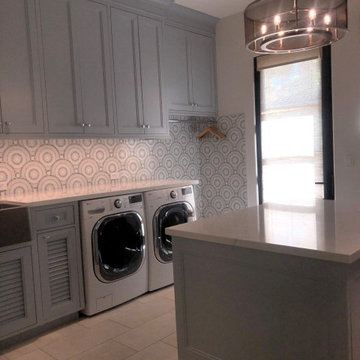
This super laundry room has lots of built in storage, including three extra large drying drawers with air flow and a timer, a built in ironing board with outlet and a light, a hanging area for drip drying, pet food alcoves, a center island and extra tall slated cupboards for long-handled items like brooms and mops. The mosaic glass tile backsplash was matched around corners. The pendant adds a fun industrial touch. The floor tiles are hard-wearing porcelain that looks like stone. The countertops are a quartz that mimics marble.
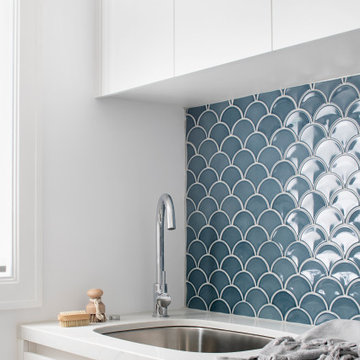
Exemple d'une buanderie parallèle tendance dédiée et de taille moyenne avec un évier encastré, un placard à porte plane, des portes de placard blanches, un plan de travail en quartz modifié, une crédence bleue, une crédence en céramique, un sol en carrelage de céramique, des machines côte à côte, un sol gris et un plan de travail blanc.
Idées déco de buanderies avec une crédence bleue et un sol gris
1