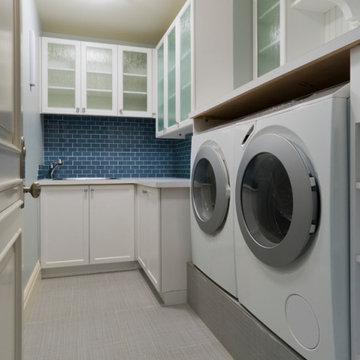Idées déco de buanderies avec une crédence bleue et une crédence jaune
Trier par :
Budget
Trier par:Populaires du jour
221 - 240 sur 411 photos
1 sur 3
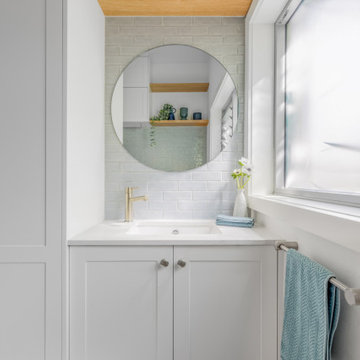
Idées déco pour une buanderie parallèle moderne multi-usage et de taille moyenne avec un évier encastré, un placard à porte shaker, des portes de placard blanches, une crédence bleue, une crédence en carrelage métro, un mur blanc, un sol en carrelage de porcelaine, des machines superposées, un sol gris et un plan de travail blanc.
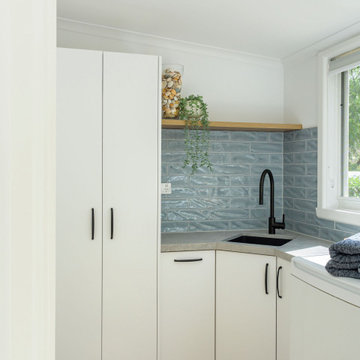
Small sized lean-to laundry, maximised with clever storage solutions and angled sink space.
Inspiration pour une petite buanderie traditionnelle en L dédiée avec un évier encastré, un placard à porte plane, des portes de placard blanches, un plan de travail en quartz, une crédence bleue, une crédence en carrelage métro, un mur blanc, un sol en vinyl, un sol marron et un plan de travail gris.
Inspiration pour une petite buanderie traditionnelle en L dédiée avec un évier encastré, un placard à porte plane, des portes de placard blanches, un plan de travail en quartz, une crédence bleue, une crédence en carrelage métro, un mur blanc, un sol en vinyl, un sol marron et un plan de travail gris.
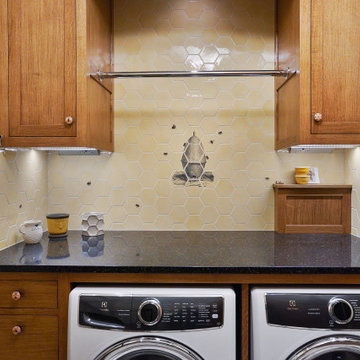
This custom home, sitting above the City within the hills of Corvallis, was carefully crafted with attention to the smallest detail. The homeowners came to us with a vision of their dream home, and it was all hands on deck between the G. Christianson team and our Subcontractors to create this masterpiece! Each room has a theme that is unique and complementary to the essence of the home, highlighted in the Swamp Bathroom and the Dogwood Bathroom. The home features a thoughtful mix of materials, using stained glass, tile, art, wood, and color to create an ambiance that welcomes both the owners and visitors with warmth. This home is perfect for these homeowners, and fits right in with the nature surrounding the home!
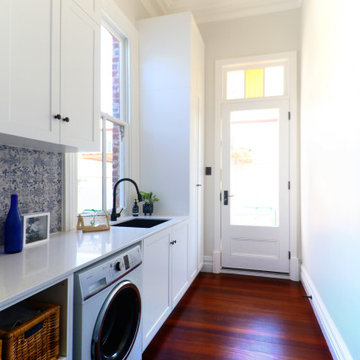
The old master bedroom was divided into a new laundry & main bathroom. A new door & window were cut to provide light & direct access to the garden. The original high ceilings were retained & decorative mouldings replicated for a consistent aesthetic.
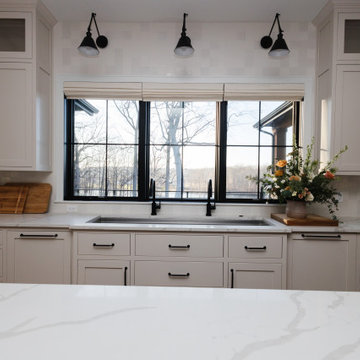
Step into culinary luxury in our expansive kitchen oasis, where contrasting elements harmonize to create a captivating space. ⭐ The sleek black windows frame panoramic views while allowing natural light to dance across the pristine white cabinets, illuminating the heart of your home.
A bold dark island anchors the room, offering a striking focal point against the backdrop of stainless steel appliances. Warmth meets sophistication with beige cabinets and rich hardwood floors, adding layers of texture and depth to this culinary masterpiece.
From intimate family gatherings to lavish dinner parties, this kitchen is designed to inspire culinary creativity and timeless memories.
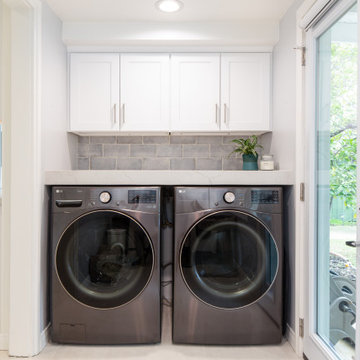
Aménagement d'une petite buanderie linéaire scandinave dédiée avec un placard à porte shaker, des portes de placard blanches, un plan de travail en quartz modifié, une crédence bleue, une crédence en carreau de porcelaine, un mur blanc, un sol en carrelage de porcelaine, des machines côte à côte, un sol gris et un plan de travail blanc.
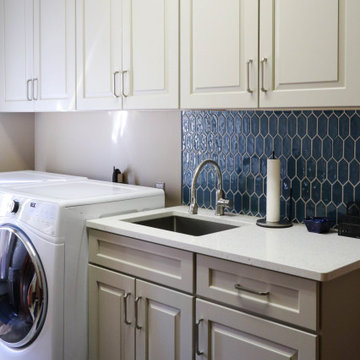
This laundry room was updated with Medallion Gold Full Overlay cabinets in Park Place Raised Panel with Maple Chai Latte Classic paint. The countertop is Iced White quartz with a roundover edge and a new Lenova stainless steel laundry tub and Elkay Pursuit faucet in lustrous steel. The backsplash is Mythology Aura ceramic tile.
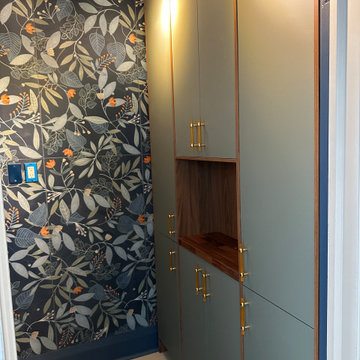
Full wall cupboards were modified to fit this narrow laundry room. Wood accent and trim detailing complete the look and bring everything together.
Cette photo montre une petite buanderie chic dédiée avec un placard à porte plane, des portes de placards vertess, un plan de travail en bois, une crédence bleue, une crédence en céramique, un mur bleu, un sol en carrelage de céramique, des machines côte à côte et un plan de travail marron.
Cette photo montre une petite buanderie chic dédiée avec un placard à porte plane, des portes de placards vertess, un plan de travail en bois, une crédence bleue, une crédence en céramique, un mur bleu, un sol en carrelage de céramique, des machines côte à côte et un plan de travail marron.
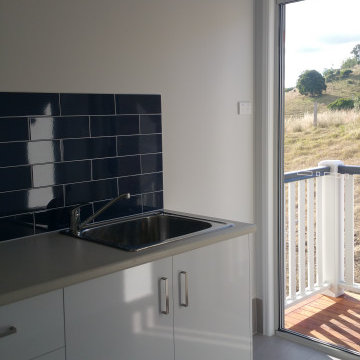
Idées déco pour une buanderie linéaire avec des portes de placard blanches, un plan de travail en stratifié, une crédence bleue, une crédence en carrelage métro, un sol en carrelage de céramique, un sol gris et un plan de travail beige.
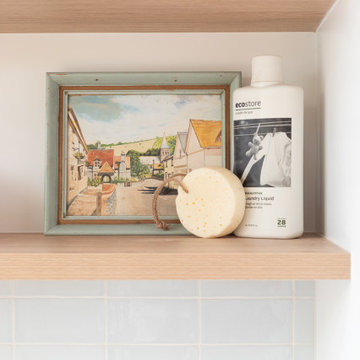
Modern scandinavian inspired laundry. Features grey and white encaustic patterned floor tiles, pale blue wall tiles and chrome taps.
Cette photo montre une buanderie linéaire bord de mer dédiée et de taille moyenne avec un évier posé, un placard à porte plane, des portes de placard blanches, un plan de travail en stratifié, une crédence bleue, une crédence en carreau de porcelaine, un mur blanc, un sol en carrelage de porcelaine, des machines superposées, un sol gris et un plan de travail blanc.
Cette photo montre une buanderie linéaire bord de mer dédiée et de taille moyenne avec un évier posé, un placard à porte plane, des portes de placard blanches, un plan de travail en stratifié, une crédence bleue, une crédence en carreau de porcelaine, un mur blanc, un sol en carrelage de porcelaine, des machines superposées, un sol gris et un plan de travail blanc.
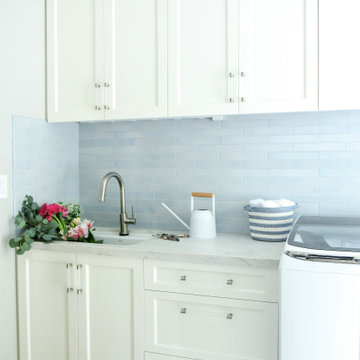
Ample storage and counter space in this transitional laundry room adds to organization. Light and bright in white cabinetry and light blue Ann Sacks subway tile backsplash.
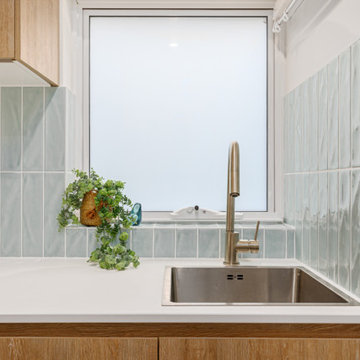
Réalisation d'une buanderie parallèle minimaliste en bois clair multi-usage et de taille moyenne avec un évier posé, un placard à porte plane, une crédence bleue, une crédence en carrelage métro, des machines côte à côte, un sol gris et un plan de travail blanc.
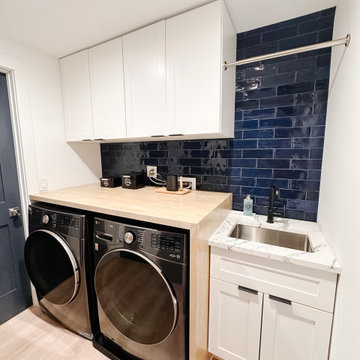
Step into this impeccably designed basement laundry room, crafted to utilize space. Featuring a thoughtfully curated layout with side-by-side washer and dryer units, a stylish folding counter, a sleek sink, a clever drying area above, and chic storage cabinetry for optimal organization. The elegant combination of blue subway tile and white shaker cabinets exudes a sense of coastal timelessness, perfect for discerning interior design clients seeking both form and function.
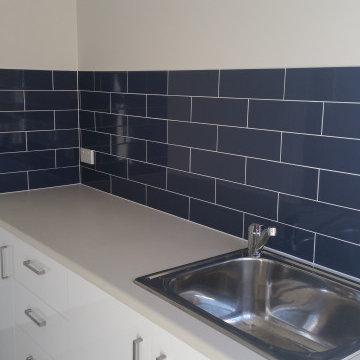
Exemple d'une buanderie linéaire avec des portes de placard blanches, un plan de travail en stratifié, une crédence bleue, une crédence en carrelage métro, un sol en carrelage de céramique, un sol gris et un plan de travail beige.

This custom home, sitting above the City within the hills of Corvallis, was carefully crafted with attention to the smallest detail. The homeowners came to us with a vision of their dream home, and it was all hands on deck between the G. Christianson team and our Subcontractors to create this masterpiece! Each room has a theme that is unique and complementary to the essence of the home, highlighted in the Swamp Bathroom and the Dogwood Bathroom. The home features a thoughtful mix of materials, using stained glass, tile, art, wood, and color to create an ambiance that welcomes both the owners and visitors with warmth. This home is perfect for these homeowners, and fits right in with the nature surrounding the home!
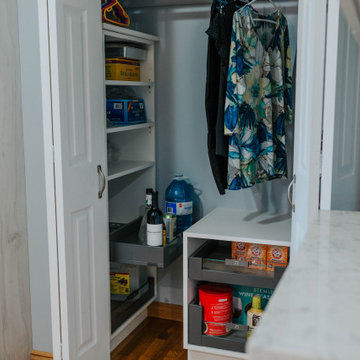
Updated Laundry & Pantry room. This customer needed extra storage for her laundry room as well as pantry storage as it is just off of the kitchen. Storage for small appliances was a priority as well as a design to maximize the space without cluttering the room. A new sink cabinet, upper cabinets, and a broom pantry were added on one wall. A small bench was added to set laundry bins while folding or loading the washing machines. This allows for easier access and less bending down to the floor for a couple in their retirement years. Tall pantry units with rollout shelves were installed. Another base cabinet with drawers and an upper cabinet for crafting items as included. Better storage inside the closet was added with rollouts for better access for the lower items. The space is much better utilized and offers more storage and better organization.
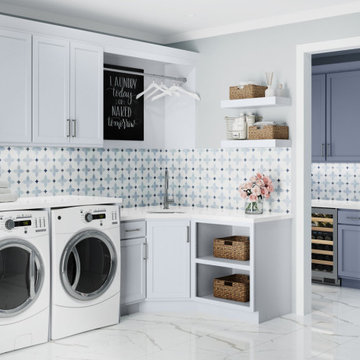
Brentwood | Maple | SW6532 Aura White/SW6535 Solitude
Inspiration pour une grande buanderie traditionnelle en L multi-usage avec un évier encastré, un placard avec porte à panneau encastré, des portes de placard bleues, un plan de travail en quartz modifié, une crédence bleue, une crédence en céramique, un mur bleu, un sol en carrelage de porcelaine, des machines côte à côte, un sol blanc et un plan de travail blanc.
Inspiration pour une grande buanderie traditionnelle en L multi-usage avec un évier encastré, un placard avec porte à panneau encastré, des portes de placard bleues, un plan de travail en quartz modifié, une crédence bleue, une crédence en céramique, un mur bleu, un sol en carrelage de porcelaine, des machines côte à côte, un sol blanc et un plan de travail blanc.
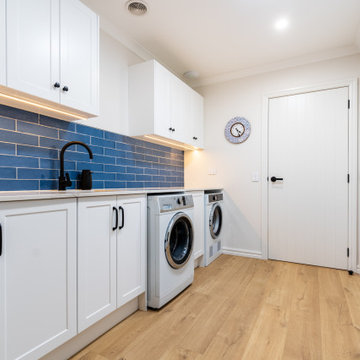
Laundry room with excellent storage and doubles as a boot room.
Inspiration pour une grande buanderie parallèle marine dédiée avec un évier encastré, un placard à porte shaker, des portes de placard blanches, un plan de travail en quartz modifié, une crédence bleue, une crédence en carrelage métro, un mur beige, sol en stratifié, des machines côte à côte, un sol beige et un plan de travail blanc.
Inspiration pour une grande buanderie parallèle marine dédiée avec un évier encastré, un placard à porte shaker, des portes de placard blanches, un plan de travail en quartz modifié, une crédence bleue, une crédence en carrelage métro, un mur beige, sol en stratifié, des machines côte à côte, un sol beige et un plan de travail blanc.
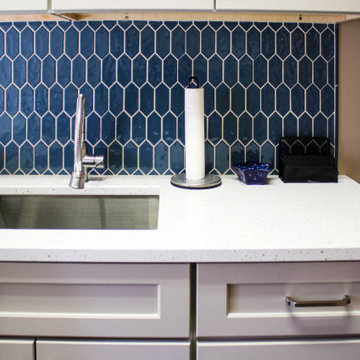
This laundry room was updated with Medallion Gold Full Overlay cabinets in Park Place Raised Panel with Maple Chai Latte Classic paint. The countertop is Iced White quartz with a roundover edge and a new Lenova stainless steel laundry tub and Elkay Pursuit faucet in lustrous steel. The backsplash is Mythology Aura ceramic tile.
Idées déco de buanderies avec une crédence bleue et une crédence jaune
12
