Idées déco de buanderies avec une crédence bleue et une crédence rose
Trier par :
Budget
Trier par:Populaires du jour
121 - 140 sur 443 photos
1 sur 3
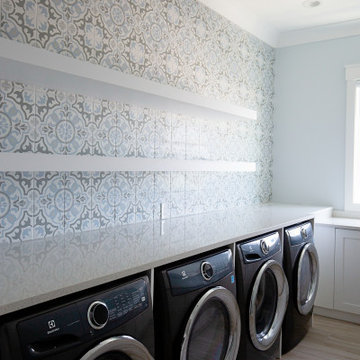
Project Number: M1185
Design/Manufacturer/Installer: Marquis Fine Cabinetry
Collection: Classico
Finishes: Designer White
Profile: Mission
Features: Adjustable Legs/Soft Close (Standard), Turkish Linen Lined Drawers
Premium Options: Floating Shelves, Clothing Bar
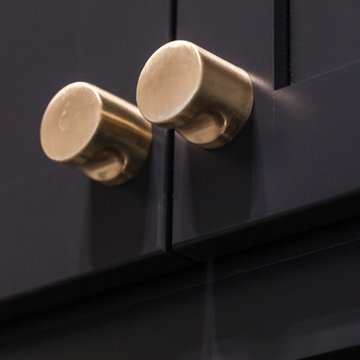
This stand-alone condominium blends traditional styles with modern farmhouse exterior features. Blurring the lines between condominium and home, the details are where this custom design stands out; from custom trim to beautiful ceiling treatments and careful consideration for how the spaces interact. The exterior of the home is detailed with white horizontal siding, vinyl board and batten, black windows, black asphalt shingles and accent metal roofing. Our design intent behind these stand-alone condominiums is to bring the maintenance free lifestyle with a space that feels like your own.
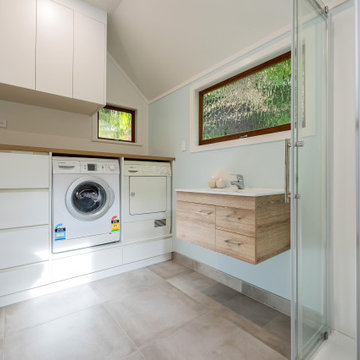
The renovated bathroom and laundry, now offer improved functionality and storage solutions. The cabinetry design provides convenient drawers beneath the washer and dryer, along with ample storage options on the sides and above. This helps keep the space organized and eliminates clutter, providing a clean and tidy environment.
The cohesive design and aesthetic coordination allows the laundry space to blend seamlessly with the overall bathroom decor, creating a visually pleasing and harmonious environment.
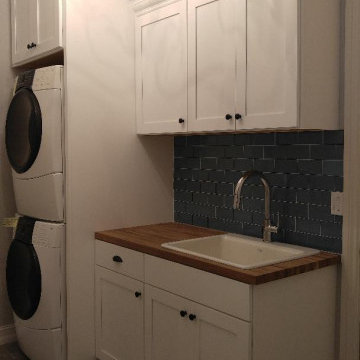
Exemple d'une buanderie linéaire chic dédiée et de taille moyenne avec un évier posé, un placard à porte shaker, des portes de placard blanches, un plan de travail en bois, un mur gris, des machines superposées, un plan de travail marron, une crédence bleue, une crédence en carreau de verre, un sol en carrelage de porcelaine et un sol gris.
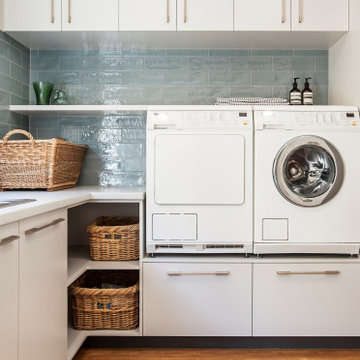
Spacious family laundry
Aménagement d'une grande buanderie contemporaine en U dédiée avec un évier 2 bacs, des portes de placard blanches, un plan de travail en stratifié, une crédence bleue, une crédence en carrelage métro, un mur blanc, un sol en bois brun, des machines côte à côte, un sol marron et un plan de travail gris.
Aménagement d'une grande buanderie contemporaine en U dédiée avec un évier 2 bacs, des portes de placard blanches, un plan de travail en stratifié, une crédence bleue, une crédence en carrelage métro, un mur blanc, un sol en bois brun, des machines côte à côte, un sol marron et un plan de travail gris.

French Country laundry room with all white louvered cabinetry, painted white brick wall, large black metal framed windows and back door, and beige travertine flooring.

We love this fun laundry room! Octagonal tile, watercolor subway tile and blue walls keeps it interesting!
Cette image montre une grande buanderie urbaine en L dédiée avec un évier encastré, un placard à porte shaker, des portes de placard grises, un plan de travail en quartz, une crédence bleue, une crédence en céramique, un mur bleu, un sol en carrelage de céramique, des machines côte à côte, un sol gris et un plan de travail gris.
Cette image montre une grande buanderie urbaine en L dédiée avec un évier encastré, un placard à porte shaker, des portes de placard grises, un plan de travail en quartz, une crédence bleue, une crédence en céramique, un mur bleu, un sol en carrelage de céramique, des machines côte à côte, un sol gris et un plan de travail gris.

The ultimate coastal beach home situated on the shoreintracoastal waterway. The kitchen features white inset upper cabinetry balanced with rustic hickory base cabinets with a driftwood feel. The driftwood v-groove ceiling is framed in white beams. he 2 islands offer a great work space as well as an island for socializng.

Inspiration pour une buanderie vintage avec un évier 1 bac, des portes de placard blanches, un plan de travail en stratifié, une crédence bleue, une crédence en carrelage métro, un mur bleu, un sol en carrelage de porcelaine, un sol gris et un plan de travail blanc.
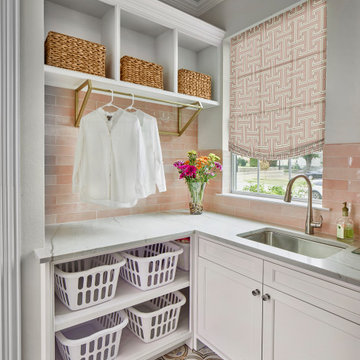
Design and construction by USI.
Elements of multi-room renovation include:
-Curated design theme
-Managing flow
-Appliance re-assignments
-Plumbing relocations
-Tub to shower conversions
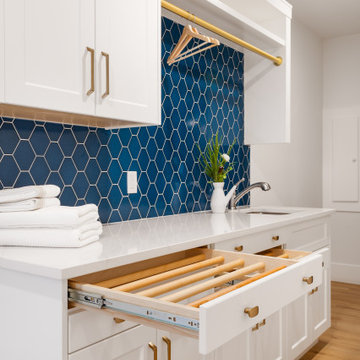
Idée de décoration pour une buanderie parallèle tradition dédiée et de taille moyenne avec un évier 1 bac, un placard à porte shaker, des portes de placard blanches, un plan de travail en quartz modifié, une crédence bleue, une crédence en céramique, un mur blanc, parquet clair, des machines superposées, un sol beige et un plan de travail blanc.

Having a place to hang your bag and slide off your shoes before entering the home is a smart idea!
This custom designed laundry/mudroom/doggy den was recently completed for our client and features inset Shaker doors and drawer fronts and solid wood butcher block countertops fabricated in our shop!
To say they love it, is an understatement!

We maximized the available space with double-height wall units extending up to the ceiling. The room's functionality was further enhanced by incorporating a Dryaway laundry drying system, comprised of pull-out racks, underfloor heating, and a conveniently located dehumidifier - plumbed in under the sink with a custom-cut vent in the side panel.
These well-thought-out details allowed for efficient laundry procedures in a compact yet highly functional space.
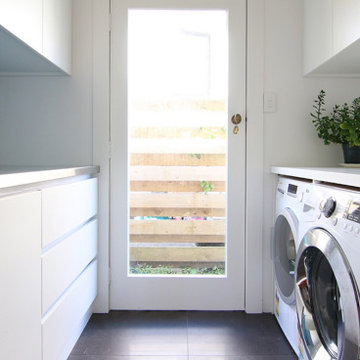
Renovating and designing the utility room layout. Ensuring to make better use of the small space and keeping in mind the clients requirements such as: space for a washing machine and tumble dryer, cabinets and sink.

A soft seafoam green is used in this Woodways laundry room. This helps to connect the cabinetry to the flooring as well as add a simple element of color into the more neutral space. A built in unit for the washer and dryer allows for basket storage below for easy transfer of laundry. A small counter at the end of the wall serves as an area for folding and hanging clothes when needed.

Aménagement d'une buanderie parallèle classique multi-usage et de taille moyenne avec un évier encastré, des portes de placard bleues, un plan de travail en quartz modifié, une crédence bleue, une crédence en carrelage métro, un mur bleu, parquet foncé, des machines côte à côte, un plan de travail blanc et un plafond en papier peint.
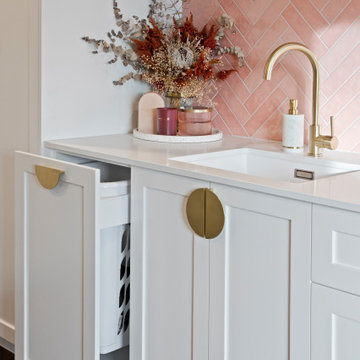
Cette photo montre une buanderie tendance en L multi-usage et de taille moyenne avec un évier 1 bac, un placard à porte shaker, des portes de placard blanches, une crédence rose, une crédence en mosaïque, un mur blanc, parquet clair, des machines superposées, un sol marron et un plan de travail blanc.
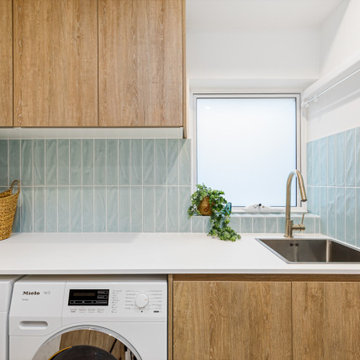
Cette photo montre une buanderie parallèle moderne en bois clair multi-usage et de taille moyenne avec un évier posé, un placard à porte plane, une crédence bleue, une crédence en carrelage métro, des machines côte à côte, un sol gris et un plan de travail blanc.

Cette photo montre une buanderie linéaire tendance multi-usage et de taille moyenne avec un évier de ferme, placards, différentes finitions de placard, un plan de travail en quartz modifié, une crédence rose, une crédence en céramique, des machines côte à côte et un plan de travail blanc.
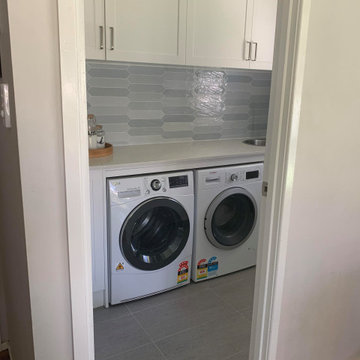
Our brief for this compact laundry at South Windsor was to maximize storage and make the space more useable. Another very happy client with a beautiful organized laundry space!
Hardware: Blum Australia Pty Ltd / Wilson & Bradley
Stone - Swan Cotton Hanstone: Just Stone Australia
Tiles- Laguna Crackle: Dune Ceramica / Manago Tiles & Bathroomware
Handles: Kethy Australia
Accessories: Kmart Australia
Idées déco de buanderies avec une crédence bleue et une crédence rose
7