Idées déco de buanderies avec une crédence en carreau de ciment et une crédence en pierre calcaire
Trier par :
Budget
Trier par:Populaires du jour
141 - 160 sur 186 photos
1 sur 3
With today's melamine selection, you can create practical, resistant, beautiful solutions without breaking the bank. In this laundry / mudroom / powder room, I was able to do just that, by building a wall to wall storage area, incorporating the washer and dryer, sink area, above cabinetry, hanging and folding stations, this once dated, dark and gloomy space got a makeover that the client is proud to use .
Materials used: FLOORING; existing ceramic tile - WALL TILE; metro subway 12” x 4” high gloss white – CUSTOM CABINETS; Uniboard G22 Ribbon white – COUNTERS; Polar white - WALL PAINT; 6206-21 Sketch paper.

Dans ce projet les clients ont souhaité organisé leur pièce buanderie/vestiaire en créant beaucoup de rangements, en y intégrant joliment la machine à laver ainsi que l'évier existant, le tout dans un style campagne chic.
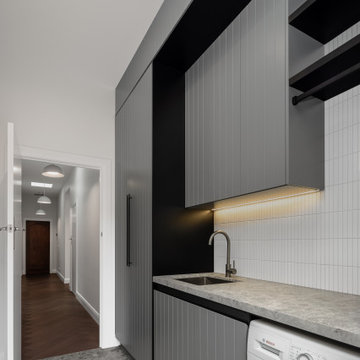
Modern laundry
Idées déco pour une buanderie parallèle contemporaine dédiée et de taille moyenne avec un évier posé, un placard à porte plane, des portes de placard grises, plan de travail en marbre, une crédence blanche, une crédence en carreau de ciment, un mur blanc, un sol en carrelage de porcelaine, des machines côte à côte, un sol gris et un plan de travail gris.
Idées déco pour une buanderie parallèle contemporaine dédiée et de taille moyenne avec un évier posé, un placard à porte plane, des portes de placard grises, plan de travail en marbre, une crédence blanche, une crédence en carreau de ciment, un mur blanc, un sol en carrelage de porcelaine, des machines côte à côte, un sol gris et un plan de travail gris.
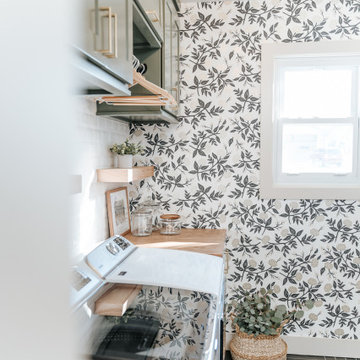
Inspiration pour une buanderie linéaire minimaliste multi-usage et de taille moyenne avec un évier de ferme, un placard à porte shaker, des portes de placards vertess, un plan de travail en bois, une crédence blanche, une crédence en carreau de ciment, un mur beige, un sol en carrelage de céramique, des machines côte à côte, un sol gris, un plan de travail marron et du papier peint.
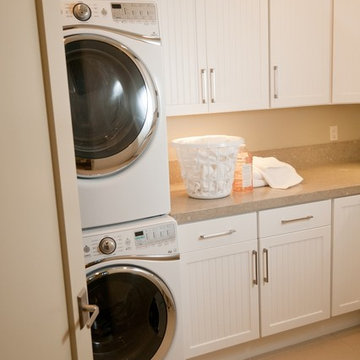
David Calvert
Cette photo montre une buanderie tendance avec un placard à porte affleurante, des portes de placard blanches, un plan de travail en calcaire, une crédence beige, une crédence en pierre calcaire, un mur beige, un sol en carrelage de porcelaine, des machines superposées, un sol beige et un plan de travail beige.
Cette photo montre une buanderie tendance avec un placard à porte affleurante, des portes de placard blanches, un plan de travail en calcaire, une crédence beige, une crédence en pierre calcaire, un mur beige, un sol en carrelage de porcelaine, des machines superposées, un sol beige et un plan de travail beige.
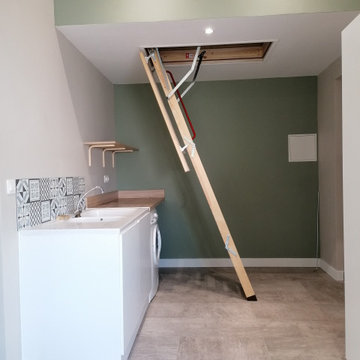
Réalisation d'une grande buanderie parallèle nordique multi-usage avec un évier encastré, un placard à porte affleurante, des portes de placard blanches, un plan de travail en bois, une crédence bleue, une crédence en carreau de ciment, un mur vert, des machines côte à côte, un sol beige et un plan de travail beige.
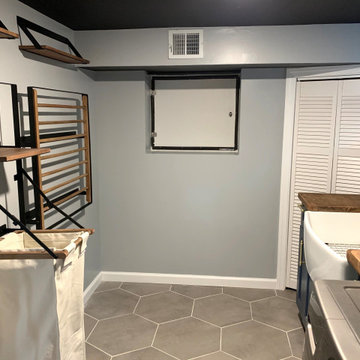
Our client wanted a finished laundry room. We choose blue cabinets with a ceramic farmhouse sink, gold accessories, and a pattern back wall. The result is an eclectic space with lots of texture and pattern.
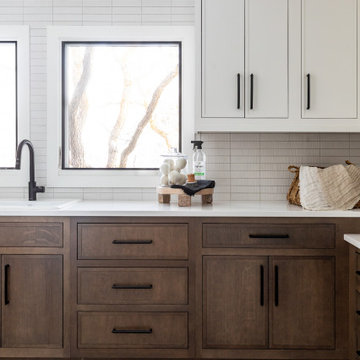
Aménagement d'une très grande buanderie classique en L multi-usage avec un évier posé, un placard à porte shaker, des portes de placard blanches, un plan de travail en quartz, une crédence blanche, une crédence en carreau de ciment, un mur blanc, un sol en carrelage de céramique, des machines côte à côte, un sol gris et un plan de travail blanc.
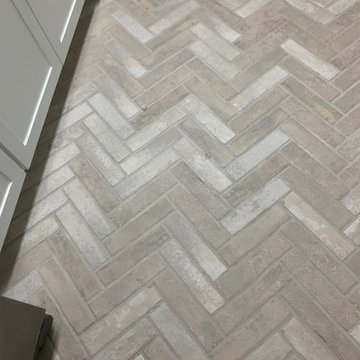
Laundry room remodel in farmhouse style.
Exemple d'une petite buanderie linéaire nature dédiée avec un évier encastré, un placard à porte shaker, des portes de placard blanches, un plan de travail en quartz modifié, une crédence noire, une crédence en carreau de ciment, un mur blanc, un sol en carrelage de céramique, des machines côte à côte, un sol gris et un plan de travail blanc.
Exemple d'une petite buanderie linéaire nature dédiée avec un évier encastré, un placard à porte shaker, des portes de placard blanches, un plan de travail en quartz modifié, une crédence noire, une crédence en carreau de ciment, un mur blanc, un sol en carrelage de céramique, des machines côte à côte, un sol gris et un plan de travail blanc.

Photography by Picture Perfect House
Aménagement d'une buanderie linéaire classique de taille moyenne et dédiée avec un évier encastré, un placard à porte shaker, des portes de placard grises, un plan de travail en quartz modifié, une crédence multicolore, une crédence en carreau de ciment, un mur gris, un sol en carrelage de porcelaine, des machines côte à côte, un sol gris et un plan de travail blanc.
Aménagement d'une buanderie linéaire classique de taille moyenne et dédiée avec un évier encastré, un placard à porte shaker, des portes de placard grises, un plan de travail en quartz modifié, une crédence multicolore, une crédence en carreau de ciment, un mur gris, un sol en carrelage de porcelaine, des machines côte à côte, un sol gris et un plan de travail blanc.

APD was hired to update the primary bathroom and laundry room of this ranch style family home. Included was a request to add a powder bathroom where one previously did not exist to help ease the chaos for the young family. The design team took a little space here and a little space there, coming up with a reconfigured layout including an enlarged primary bathroom with large walk-in shower, a jewel box powder bath, and a refreshed laundry room including a dog bath for the family’s four legged member!

APD was hired to update the primary bathroom and laundry room of this ranch style family home. Included was a request to add a powder bathroom where one previously did not exist to help ease the chaos for the young family. The design team took a little space here and a little space there, coming up with a reconfigured layout including an enlarged primary bathroom with large walk-in shower, a jewel box powder bath, and a refreshed laundry room including a dog bath for the family’s four legged member!

APD was hired to update the primary bathroom and laundry room of this ranch style family home. Included was a request to add a powder bathroom where one previously did not exist to help ease the chaos for the young family. The design team took a little space here and a little space there, coming up with a reconfigured layout including an enlarged primary bathroom with large walk-in shower, a jewel box powder bath, and a refreshed laundry room including a dog bath for the family’s four legged member!

The laundry area features a fun ceramic tile design with open shelving and storage above the machine space. Around the corner, you'll find a mudroom that carries the cabinet finishes into a built-in coat hanging and shoe storage space.

The laundry area features a fun ceramic tile design with open shelving and storage above the machine space.
Cette image montre une petite buanderie rustique en L dédiée avec un placard sans porte, des portes de placard marrons, un plan de travail en quartz, une crédence noire, une crédence en carreau de ciment, un mur gris, des machines côte à côte et un plan de travail blanc.
Cette image montre une petite buanderie rustique en L dédiée avec un placard sans porte, des portes de placard marrons, un plan de travail en quartz, une crédence noire, une crédence en carreau de ciment, un mur gris, des machines côte à côte et un plan de travail blanc.

This 1990s brick home had decent square footage and a massive front yard, but no way to enjoy it. Each room needed an update, so the entire house was renovated and remodeled, and an addition was put on over the existing garage to create a symmetrical front. The old brown brick was painted a distressed white.
The 500sf 2nd floor addition includes 2 new bedrooms for their teen children, and the 12'x30' front porch lanai with standing seam metal roof is a nod to the homeowners' love for the Islands. Each room is beautifully appointed with large windows, wood floors, white walls, white bead board ceilings, glass doors and knobs, and interior wood details reminiscent of Hawaiian plantation architecture.
The kitchen was remodeled to increase width and flow, and a new laundry / mudroom was added in the back of the existing garage. The master bath was completely remodeled. Every room is filled with books, and shelves, many made by the homeowner.
Project photography by Kmiecik Imagery.

APD was hired to update the primary bathroom and laundry room of this ranch style family home. Included was a request to add a powder bathroom where one previously did not exist to help ease the chaos for the young family. The design team took a little space here and a little space there, coming up with a reconfigured layout including an enlarged primary bathroom with large walk-in shower, a jewel box powder bath, and a refreshed laundry room including a dog bath for the family’s four legged member!

APD was hired to update the primary bathroom and laundry room of this ranch style family home. Included was a request to add a powder bathroom where one previously did not exist to help ease the chaos for the young family. The design team took a little space here and a little space there, coming up with a reconfigured layout including an enlarged primary bathroom with large walk-in shower, a jewel box powder bath, and a refreshed laundry room including a dog bath for the family’s four legged member!

Idée de décoration pour une buanderie linéaire minimaliste multi-usage et de taille moyenne avec un évier de ferme, un placard à porte shaker, des portes de placards vertess, un plan de travail en bois, une crédence blanche, une crédence en carreau de ciment, un mur beige, un sol en carrelage de céramique, des machines côte à côte, un sol gris, un plan de travail marron et du papier peint.
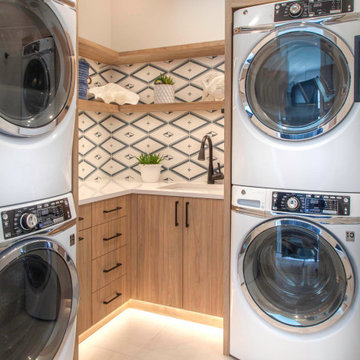
Making the most out of a small space, double stacked washer/dryer
Réalisation d'une petite buanderie marine en L et bois clair dédiée avec un évier encastré, un placard à porte plane, un plan de travail en quartz modifié, une crédence bleue, une crédence en carreau de ciment, un mur blanc, un sol en carrelage de porcelaine, des machines superposées, un sol beige et un plan de travail blanc.
Réalisation d'une petite buanderie marine en L et bois clair dédiée avec un évier encastré, un placard à porte plane, un plan de travail en quartz modifié, une crédence bleue, une crédence en carreau de ciment, un mur blanc, un sol en carrelage de porcelaine, des machines superposées, un sol beige et un plan de travail blanc.
Idées déco de buanderies avec une crédence en carreau de ciment et une crédence en pierre calcaire
8