Idées déco de buanderies avec une crédence en carreau de porcelaine et un sol gris
Trier par :
Budget
Trier par:Populaires du jour
81 - 100 sur 217 photos
1 sur 3
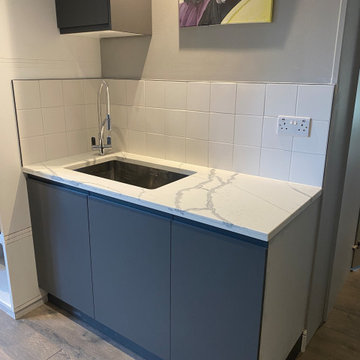
We created this secret room from the old garage, turning it into a useful space for washing the dogs, doing laundry and exercising - all of which we need to do in our own homes due to the Covid lockdown. The original room was created on a budget with laminate worktops and cheap ktichen doors - we recently replaced the original laminate worktops with quartz and changed the door fronts to create a clean, refreshed look. The opposite wall contains floor to ceiling bespoke cupboards with storage for everything from tennis rackets to a hidden wine fridge. The flooring is budget friendly laminated wood effect planks. The washer and drier are raised off the floor for easy access as well as additional storage for baskets below.

Simple but effective design changes were adopted in this multi room renovation.
Modern minimalist kitchens call for integrated appliances within their design.
The tall cabinetry display is visually appealing with this two-tone style.
The master bedroom is only truly complete with the added luxury of an ensuite bathroom. Smart inclusions like a large format tiling, the in-wall cistern with floor pan and a fully frameless shower, ensure an open feel was gained for a small footprint of this ensuite.
The wonderful transformation was made in this family bathroom, with a reconfigured floor plan. Now boasting both a freestanding bath and luxurious walk-in shower. Tiled splash backs are commonly themed in Kitchen and laundry interior design. Our clients chose this 100 x100 striking lineal patterned tile, which they matched in both their kitchen and laundry splash backs.
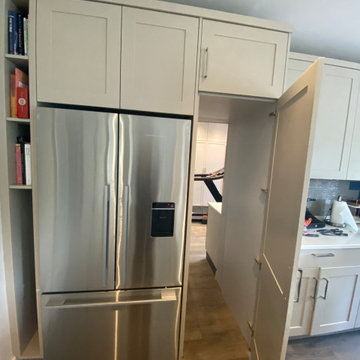
We created this secret room from the old garage, turning it into a useful space for washing the dogs, doing laundry and exercising - all of which we need to do in our own homes due to the Covid lockdown. The original room was created on a budget with laminate worktops and cheap ktichen doors - we recently replaced the original laminate worktops with quartz and changed the door fronts to create a clean, refreshed look. The opposite wall contains floor to ceiling bespoke cupboards with storage for everything from tennis rackets to a hidden wine fridge. The flooring is budget friendly laminated wood effect planks. The washer and drier are raised off the floor for easy access as well as additional storage for baskets below.

A light, bright, fresh space with material choices inspired by nature in this beautiful Adelaide Hills home. Keeping on top of the family's washing needs is less of a chore in this beautiful space!
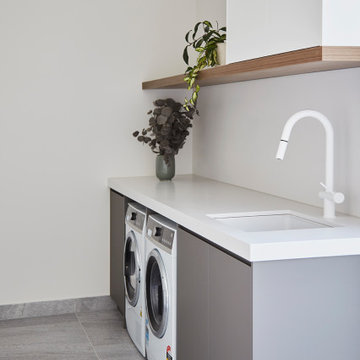
Idées déco pour une buanderie parallèle contemporaine dédiée et de taille moyenne avec un évier posé, des portes de placards vertess, une crédence blanche, une crédence en carreau de porcelaine, un mur blanc, un sol en carrelage de céramique, des machines côte à côte, un sol gris et un plan de travail blanc.
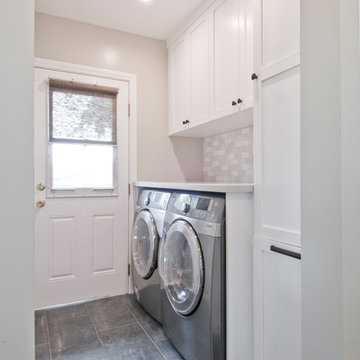
Avesha Michael
Exemple d'une buanderie tendance en L de taille moyenne avec un évier encastré, un placard à porte shaker, des portes de placard blanches, un plan de travail en quartz, une crédence blanche, une crédence en carreau de porcelaine, un sol en ardoise, un sol gris et un plan de travail blanc.
Exemple d'une buanderie tendance en L de taille moyenne avec un évier encastré, un placard à porte shaker, des portes de placard blanches, un plan de travail en quartz, une crédence blanche, une crédence en carreau de porcelaine, un sol en ardoise, un sol gris et un plan de travail blanc.
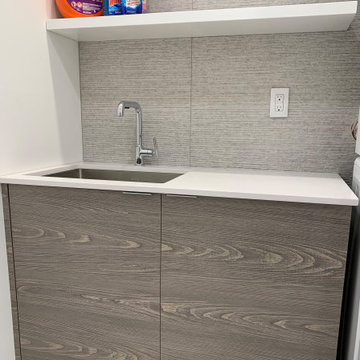
Cette image montre une petite buanderie linéaire minimaliste en bois brun dédiée avec un évier encastré, un placard à porte plane, un plan de travail en quartz modifié, une crédence grise, une crédence en carreau de porcelaine, un mur blanc, un sol en carrelage de porcelaine, des machines superposées, un sol gris et un plan de travail blanc.
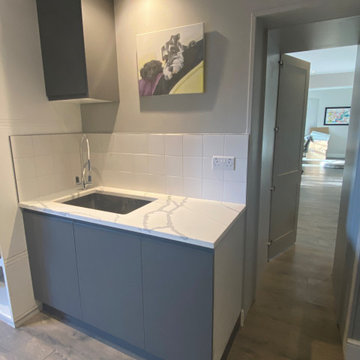
We created this secret room from the old garage, turning it into a useful space for washing the dogs, doing laundry and exercising - all of which we need to do in our own homes due to the Covid lockdown. The original room was created on a budget with laminate worktops and cheap ktichen doors - we recently replaced the original laminate worktops with quartz and changed the door fronts to create a clean, refreshed look. The opposite wall contains floor to ceiling bespoke cupboards with storage for everything from tennis rackets to a hidden wine fridge. The flooring is budget friendly laminated wood effect planks. The washer and drier are raised off the floor for easy access as well as additional storage for baskets below.
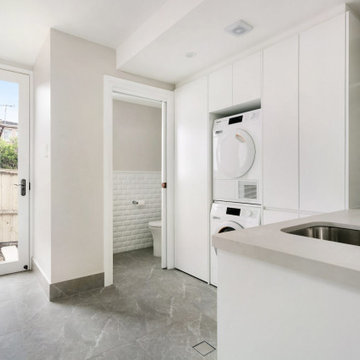
Again, storage played a big part in the design of this multi-usable laundry space. With full length joinery and above counter shelving, we were able to provide much needed space for our clients. Not to mention that the space allowed for a separate powder room to add additional functionality and provide another bathroom for when our clients entertained.
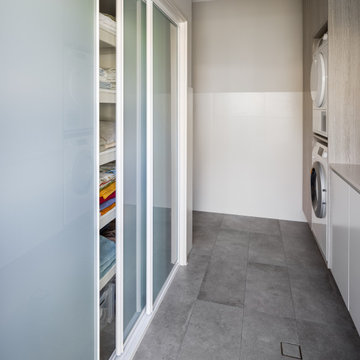
Réalisation d'une buanderie linéaire design multi-usage et de taille moyenne avec un évier encastré, un placard à porte plane, un plan de travail en quartz modifié, une crédence blanche, une crédence en carreau de porcelaine, un sol en carrelage de porcelaine, des machines superposées, un sol gris et un plan de travail blanc.

Laundry Craft Room to die for, butcher block island for building those special projects, lots of countertop space to have your own home-office or craft room, lots of natural light - beyond spectacular!
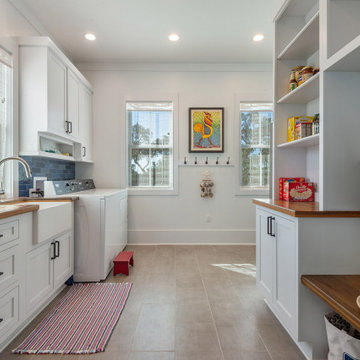
Idées déco pour une buanderie bord de mer avec un évier de ferme, un placard à porte shaker, des portes de placard blanches, un plan de travail en bois, une crédence bleue, une crédence en carreau de porcelaine, un mur blanc, un sol en carrelage de porcelaine, des machines côte à côte, un sol gris et un plan de travail marron.
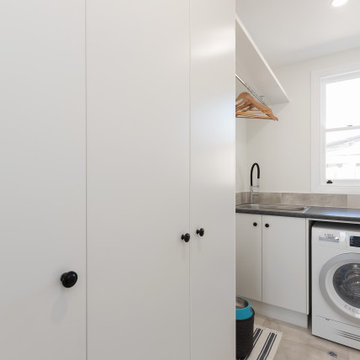
Laundry
Idées déco pour une petite buanderie moderne en L dédiée avec un évier posé, un placard à porte plane, des portes de placard blanches, un plan de travail en stratifié, une crédence grise, une crédence en carreau de porcelaine, un mur blanc, un sol en carrelage de porcelaine, un sol gris et plan de travail noir.
Idées déco pour une petite buanderie moderne en L dédiée avec un évier posé, un placard à porte plane, des portes de placard blanches, un plan de travail en stratifié, une crédence grise, une crédence en carreau de porcelaine, un mur blanc, un sol en carrelage de porcelaine, un sol gris et plan de travail noir.
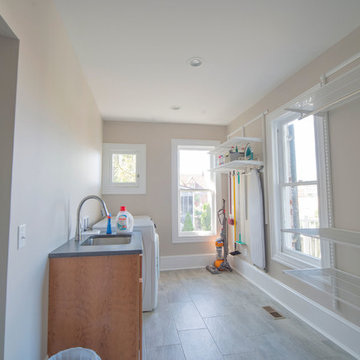
Caitlin Funkhouser Photography
Cette image montre une buanderie linéaire design en bois brun de taille moyenne et dédiée avec un évier encastré, un placard à porte shaker, un plan de travail en stéatite, une crédence blanche, une crédence en carreau de porcelaine, un sol en carrelage de porcelaine, un sol gris, plan de travail noir, un mur beige et des machines côte à côte.
Cette image montre une buanderie linéaire design en bois brun de taille moyenne et dédiée avec un évier encastré, un placard à porte shaker, un plan de travail en stéatite, une crédence blanche, une crédence en carreau de porcelaine, un sol en carrelage de porcelaine, un sol gris, plan de travail noir, un mur beige et des machines côte à côte.
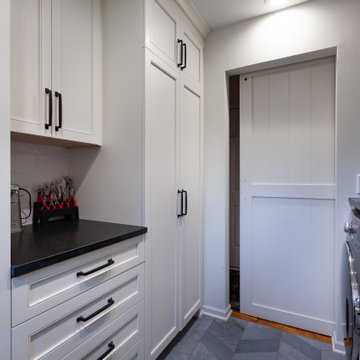
Cette image montre une buanderie parallèle rustique dédiée et de taille moyenne avec un évier encastré, un placard à porte affleurante, des portes de placard blanches, un plan de travail en granite, une crédence blanche, une crédence en carreau de porcelaine, un mur blanc, un sol en ardoise, des machines côte à côte, un sol gris et plan de travail noir.
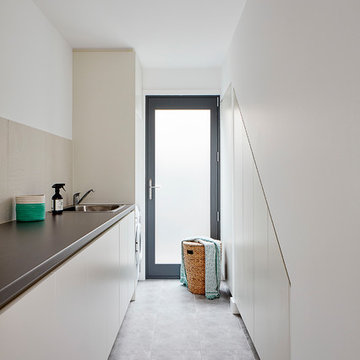
Family laundry with generous benchtops and under stair storage.
Idée de décoration pour une buanderie linéaire design dédiée et de taille moyenne avec un évier posé, un placard avec porte à panneau encastré, des portes de placard beiges, un plan de travail en stratifié, une crédence beige, une crédence en carreau de porcelaine, un mur blanc, un sol en carrelage de céramique, des machines superposées, un sol gris et un plan de travail gris.
Idée de décoration pour une buanderie linéaire design dédiée et de taille moyenne avec un évier posé, un placard avec porte à panneau encastré, des portes de placard beiges, un plan de travail en stratifié, une crédence beige, une crédence en carreau de porcelaine, un mur blanc, un sol en carrelage de céramique, des machines superposées, un sol gris et un plan de travail gris.
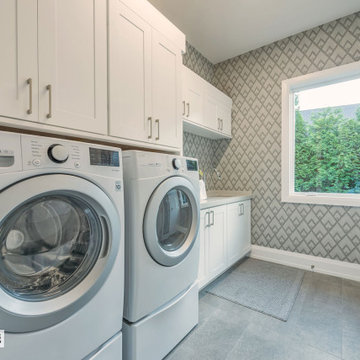
Large laundry room with plenty of storage and counter top space.
Cette image montre une grande buanderie parallèle craftsman dédiée avec un évier encastré, un placard avec porte à panneau encastré, des portes de placard blanches, un plan de travail en quartz modifié, une crédence beige, une crédence en carreau de porcelaine, un mur beige, un sol en ardoise, des machines côte à côte, un sol gris, un plan de travail gris et du papier peint.
Cette image montre une grande buanderie parallèle craftsman dédiée avec un évier encastré, un placard avec porte à panneau encastré, des portes de placard blanches, un plan de travail en quartz modifié, une crédence beige, une crédence en carreau de porcelaine, un mur beige, un sol en ardoise, des machines côte à côte, un sol gris, un plan de travail gris et du papier peint.

Well, it's finally completed and the final photo shoot is done. ⠀
It's such an amazing feeling when our clients are ecstatic with the final outcome. What started out as an unfinished, rough-in only room has turned into an amazing "spa-throom" and boutique hotel ensuite bathroom.⠀
*⠀
We are over-the-moon proud to be able to give our clients a new space, for many generations to come. ⠀
*PS, the entire family will be at home for the weekend to enjoy it too...⠀
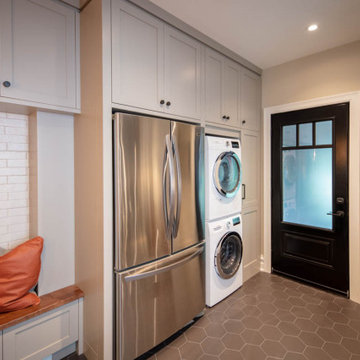
Exemple d'une petite buanderie parallèle montagne en bois brun multi-usage avec un évier encastré, un placard à porte shaker, un plan de travail en quartz modifié, une crédence multicolore, une crédence en carreau de porcelaine, un sol en carrelage de porcelaine, un sol gris, plan de travail noir, un mur beige et des machines superposées.
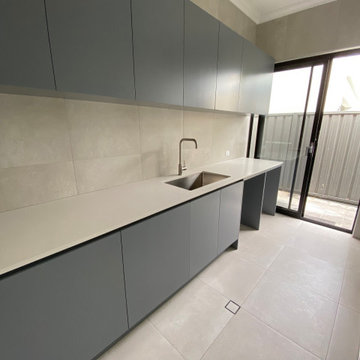
Cette image montre une buanderie minimaliste avec un évier encastré, un placard à porte plane, des portes de placard grises, un plan de travail en surface solide, une crédence grise, une crédence en carreau de porcelaine, un mur gris, un sol en carrelage de porcelaine, des machines côte à côte, un sol gris et un plan de travail beige.
Idées déco de buanderies avec une crédence en carreau de porcelaine et un sol gris
5