Idées déco de buanderies avec une crédence en carreau de verre et une crédence en carreau de porcelaine
Trier par :
Budget
Trier par:Populaires du jour
161 - 180 sur 771 photos
1 sur 3
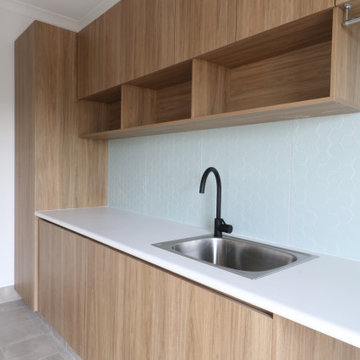
View of laundry.
Cette photo montre une buanderie parallèle tendance dédiée et de taille moyenne avec un évier 1 bac, une crédence bleue, une crédence en carreau de porcelaine, un sol en carrelage de porcelaine et un sol gris.
Cette photo montre une buanderie parallèle tendance dédiée et de taille moyenne avec un évier 1 bac, une crédence bleue, une crédence en carreau de porcelaine, un sol en carrelage de porcelaine et un sol gris.

Réalisation d'une petite buanderie linéaire design multi-usage avec un évier posé, un placard à porte plane, des portes de placard blanches, un plan de travail en surface solide, une crédence blanche, une crédence en carreau de porcelaine, un mur blanc, un sol en carrelage de porcelaine, des machines côte à côte, un sol beige et un plan de travail blanc.

Cette photo montre une buanderie parallèle montagne en bois brun multi-usage et de taille moyenne avec un évier posé, un placard à porte plane, un plan de travail en quartz modifié, une crédence en carreau de porcelaine, un mur multicolore, un sol en carrelage de porcelaine, des machines côte à côte, un sol gris et un plan de travail gris.

This reconfiguration project was a classic case of rooms not fit for purpose, with the back door leading directly into a home-office (not very productive when the family are in and out), so we reconfigured the spaces and the office became a utility room.
The area was kept tidy and clean with inbuilt cupboards, stacking the washer and tumble drier to save space. The Belfast sink was saved from the old utility room and complemented with beautiful Victorian-style mosaic flooring.
Now the family can kick off their boots and hang up their coats at the back door without muddying the house up!

Exemple d'une petite buanderie linéaire tendance multi-usage avec un évier 1 bac, un placard à porte plane, des portes de placard jaunes, un plan de travail en surface solide, une crédence blanche, une crédence en carreau de porcelaine, un mur multicolore, un sol en carrelage de porcelaine, des machines superposées, un sol multicolore et un plan de travail blanc.
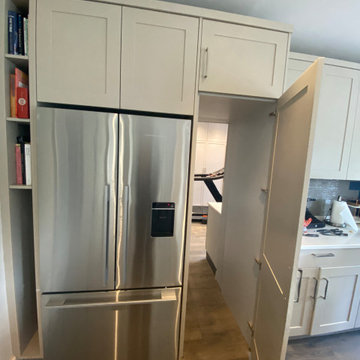
We created this secret room from the old garage, turning it into a useful space for washing the dogs, doing laundry and exercising - all of which we need to do in our own homes due to the Covid lockdown. The original room was created on a budget with laminate worktops and cheap ktichen doors - we recently replaced the original laminate worktops with quartz and changed the door fronts to create a clean, refreshed look. The opposite wall contains floor to ceiling bespoke cupboards with storage for everything from tennis rackets to a hidden wine fridge. The flooring is budget friendly laminated wood effect planks. The washer and drier are raised off the floor for easy access as well as additional storage for baskets below.

Réalisation d'une très grande buanderie marine multi-usage avec des portes de placard bleues, un plan de travail en bois, une crédence bleue, une crédence en carreau de verre, un mur blanc, un sol en carrelage de céramique, des machines superposées, un sol multicolore et un plan de travail marron.
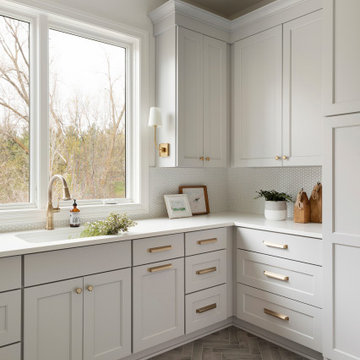
Martha O'Hara Interiors, Interior Design & Photo Styling | Thompson Construction, Builder | Spacecrafting Photography, Photography
Please Note: All “related,” “similar,” and “sponsored” products tagged or listed by Houzz are not actual products pictured. They have not been approved by Martha O’Hara Interiors nor any of the professionals credited. For information about our work, please contact design@oharainteriors.com.

The laundry area of this Mid Century Modern Home was originally located in the garage. So, the team took a portion of the garage and enclosed it to create a spacious new laundry, mudroom and walk in pantry area. Glass geometric accent tile provides a playful touch, while porcelain terrazzo patterned floor tile provides durability while honoring the mid century design.
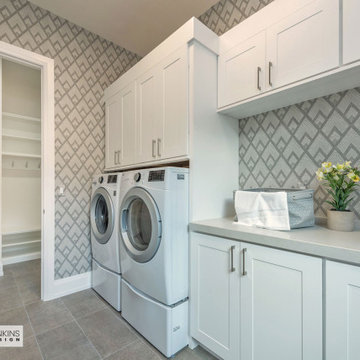
Large laundry room with is convenient to the mud room and garage.
Inspiration pour une grande buanderie parallèle craftsman dédiée avec un évier encastré, un placard avec porte à panneau encastré, des portes de placard blanches, un plan de travail en quartz modifié, une crédence beige, une crédence en carreau de porcelaine, un mur beige, un sol en ardoise, des machines côte à côte, un sol gris, un plan de travail gris et du papier peint.
Inspiration pour une grande buanderie parallèle craftsman dédiée avec un évier encastré, un placard avec porte à panneau encastré, des portes de placard blanches, un plan de travail en quartz modifié, une crédence beige, une crédence en carreau de porcelaine, un mur beige, un sol en ardoise, des machines côte à côte, un sol gris, un plan de travail gris et du papier peint.

Now this. THIS is a place I would do laundry. And perhaps have a cocktail? (It has become a home bar for entertaining in the adjoining basement den!)
Réalisation d'une buanderie tradition dédiée et de taille moyenne avec un évier posé, un placard à porte shaker, des portes de placard blanches, un plan de travail en stratifié, une crédence verte, une crédence en carreau de porcelaine, un mur beige, un sol en vinyl, des machines côte à côte, un sol marron et un plan de travail blanc.
Réalisation d'une buanderie tradition dédiée et de taille moyenne avec un évier posé, un placard à porte shaker, des portes de placard blanches, un plan de travail en stratifié, une crédence verte, une crédence en carreau de porcelaine, un mur beige, un sol en vinyl, des machines côte à côte, un sol marron et un plan de travail blanc.
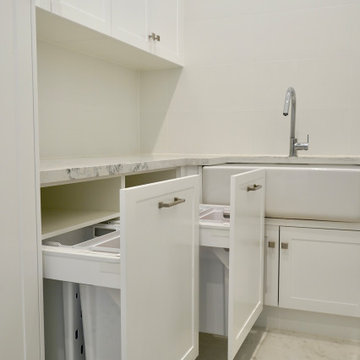
GRAND OPULANCE
- Custom designed and manufactured laundry with extra tall cabinetry
- White satin 'Shaker' style doors
- In built pull-out laundry hamper baskets
- Clothes drying room with ample hanging space
- 2 x Butlers sinks
- 40mm Mitred marble look benchtop
- Satin nickel hardware
- Blum hardware
Sheree Bounassif, Kitchens by Emanuel
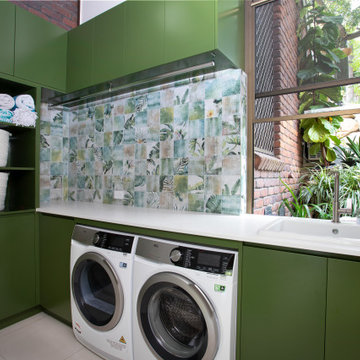
The client wanted a space that was inviting and functional as the existing laundry was cramped and did not work.
The existing external door was changed to a window allowing space for under bench pull out laundry baskets, condensor drier and washing machine and a large ceramic laundry sink.
Cabinetry on the left wall included a tall cupboard for the ironing board, broom and mop, open shelving for easy access to baskets and pool towels, lower cupboards for storage of cleaning products, extra towels and pet food, with high above cabinetry at the same height as those above the work bench.
The cabinetry had a 2pak finish in the vivid green with a combination of finger pull and push open for doors and laundry basket drawer. The Amazonia Italian splashback tile was selected to complement the cabinetry, external garden and was used on the wood fired pizza oven, giving the wow factor the client was after.
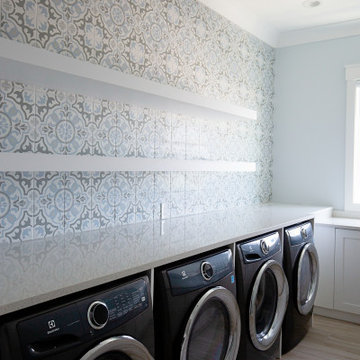
Project Number: M1185
Design/Manufacturer/Installer: Marquis Fine Cabinetry
Collection: Classico
Finishes: Designer White
Profile: Mission
Features: Adjustable Legs/Soft Close (Standard), Turkish Linen Lined Drawers
Premium Options: Floating Shelves, Clothing Bar
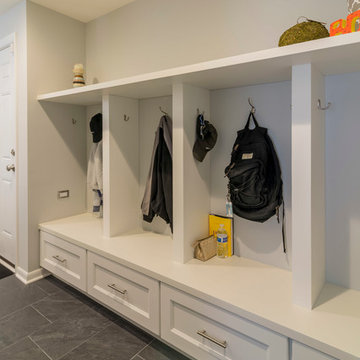
Réalisation d'une buanderie parallèle tradition multi-usage et de taille moyenne avec un évier encastré, un placard à porte plane, des portes de placard blanches, un plan de travail en quartz modifié, une crédence beige, une crédence en carreau de verre, un sol en bois brun et un mur gris.
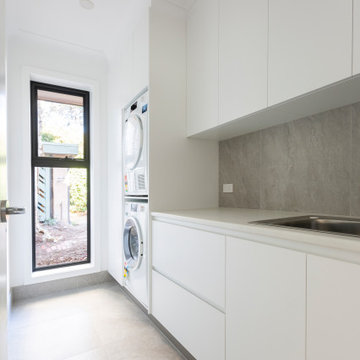
Cette image montre une buanderie parallèle minimaliste dédiée et de taille moyenne avec un évier posé, des portes de placard blanches, un plan de travail en quartz modifié, une crédence beige, une crédence en carreau de porcelaine, un mur blanc, un sol en carrelage de porcelaine, des machines superposées, un sol beige et un plan de travail blanc.
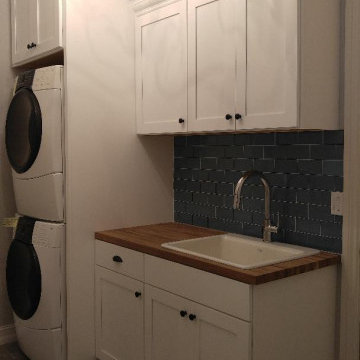
Exemple d'une buanderie linéaire chic dédiée et de taille moyenne avec un évier posé, un placard à porte shaker, des portes de placard blanches, un plan de travail en bois, un mur gris, des machines superposées, un plan de travail marron, une crédence bleue, une crédence en carreau de verre, un sol en carrelage de porcelaine et un sol gris.

Jack Lovel Photographer
Réalisation d'une buanderie design en U dédiée et de taille moyenne avec un évier 1 bac, des portes de placard blanches, un plan de travail en béton, une crédence blanche, une crédence en carreau de porcelaine, un mur blanc, parquet clair, des machines superposées, un sol marron, un plan de travail gris, un plafond à caissons et boiseries.
Réalisation d'une buanderie design en U dédiée et de taille moyenne avec un évier 1 bac, des portes de placard blanches, un plan de travail en béton, une crédence blanche, une crédence en carreau de porcelaine, un mur blanc, parquet clair, des machines superposées, un sol marron, un plan de travail gris, un plafond à caissons et boiseries.
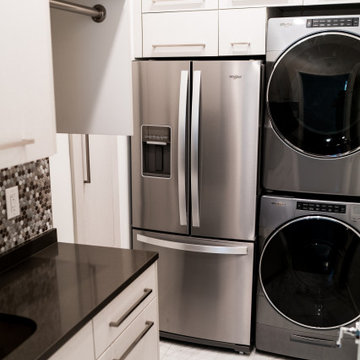
We utilized every inch of this room to make a custom laundry room.
Cette photo montre une petite buanderie moderne multi-usage avec un évier encastré, un placard à porte plane, des portes de placard blanches, un plan de travail en surface solide, une crédence grise, une crédence en carreau de verre, un mur blanc, un sol en carrelage de céramique, des machines superposées, un sol blanc et plan de travail noir.
Cette photo montre une petite buanderie moderne multi-usage avec un évier encastré, un placard à porte plane, des portes de placard blanches, un plan de travail en surface solide, une crédence grise, une crédence en carreau de verre, un mur blanc, un sol en carrelage de céramique, des machines superposées, un sol blanc et plan de travail noir.

Réalisation d'une buanderie parallèle design multi-usage et de taille moyenne avec un évier intégré, un placard à porte plane, des portes de placard turquoises, un plan de travail en surface solide, une crédence blanche, une crédence en carreau de porcelaine, un mur blanc, un sol en carrelage de porcelaine, des machines côte à côte, un sol beige et un plan de travail blanc.
Idées déco de buanderies avec une crédence en carreau de verre et une crédence en carreau de porcelaine
9