Idées déco de buanderies avec une crédence en céramique et un sol en carrelage de céramique
Trier par :
Budget
Trier par:Populaires du jour
121 - 140 sur 549 photos
1 sur 3

Idées déco pour une buanderie en U multi-usage et de taille moyenne avec un évier encastré, un placard à porte plane, des portes de placard beiges, un plan de travail en surface solide, une crédence blanche, une crédence en céramique, un mur beige, un sol en carrelage de céramique, un sol gris et un plan de travail beige.
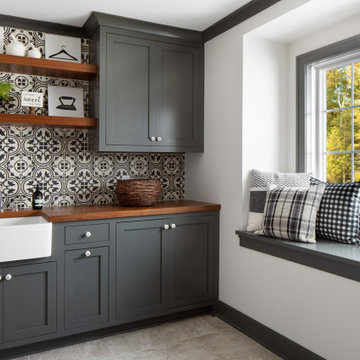
This laundry room has so much character! The patterned tile gives it the wow factor it needs. Cabinets are painted in Sherwin Williams Grizzle Gray as well as all the trim, window seat, and crown molding. The farmhouse apron front sink and white milk glass hardware bring in a bit of vintage to the space.
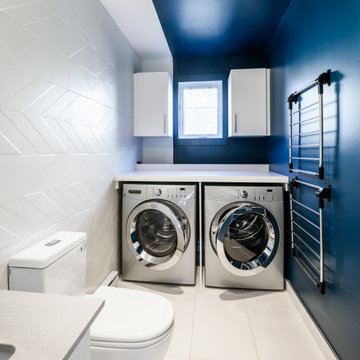
Idée de décoration pour une buanderie minimaliste multi-usage et de taille moyenne avec un évier encastré, un placard à porte plane, des portes de placard blanches, un plan de travail en stratifié, une crédence blanche, une crédence en céramique, un mur bleu, un sol en carrelage de céramique, des machines côte à côte, un sol blanc et un plan de travail blanc.
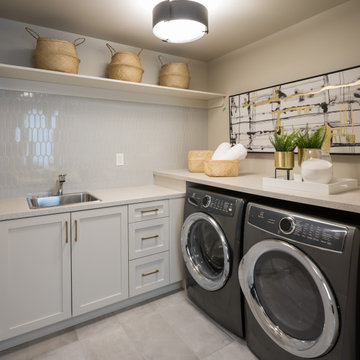
Aménagement d'une grande buanderie classique en L dédiée avec un évier 1 bac, un placard avec porte à panneau encastré, des portes de placard grises, plan de travail en marbre, une crédence grise, une crédence en céramique, un mur beige, un sol en carrelage de céramique, des machines côte à côte, un sol gris et un plan de travail multicolore.

Idées déco pour une grande buanderie parallèle bord de mer avec un placard, un évier de ferme, un placard avec porte à panneau encastré, des portes de placard bleues, une crédence blanche, une crédence en céramique, un mur blanc, un sol en carrelage de céramique, des machines côte à côte, un sol gris et un plan de travail gris.
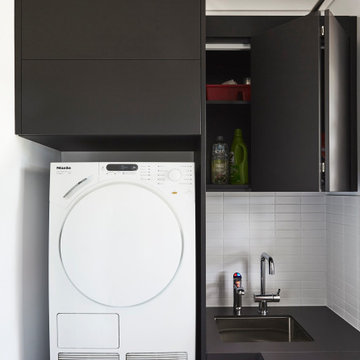
Idées déco pour une buanderie contemporaine en L dédiée avec un évier encastré, un placard à porte plane, des portes de placard noires, une crédence blanche, une crédence en céramique, un mur blanc, un sol en carrelage de céramique, des machines superposées, un sol gris et plan de travail noir.
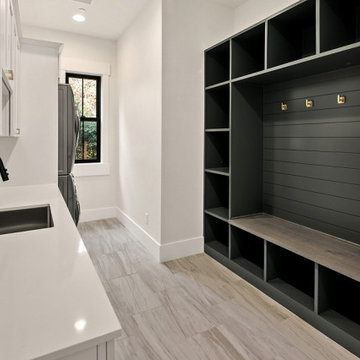
The Birch's downstairs laundry room is a functional and stylish space designed to simplify your laundry routine. The room features titanium stacked laundry machines, offering efficient and space-saving solutions for your washing and drying needs. The white cabinets with gold cabinet hardware add a touch of sophistication and elegance to the room, while providing ample storage for laundry essentials. The white walls, trim, and doors create a clean and crisp backdrop, enhancing the overall brightness of the space. Completing the look is the gray tile floor, which adds a subtle touch of texture and complements the color scheme. With its combination of practicality and aesthetic appeal, The Birch's laundry room ensures a seamless and enjoyable laundry experience.
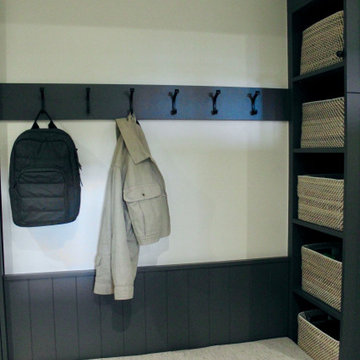
Cette photo montre une petite buanderie parallèle chic multi-usage avec un évier utilitaire, un placard à porte shaker, des portes de placard grises, un plan de travail en quartz modifié, une crédence blanche, une crédence en céramique, un mur blanc, un sol en carrelage de céramique, des machines côte à côte, un sol multicolore et un plan de travail blanc.
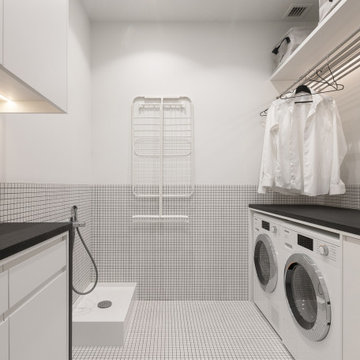
Inspiration pour une buanderie parallèle design dédiée et de taille moyenne avec un évier encastré, un placard à porte plane, des portes de placard blanches, un plan de travail en granite, une crédence blanche, une crédence en céramique, un mur blanc, un sol en carrelage de céramique, des machines côte à côte, un sol blanc et plan de travail noir.
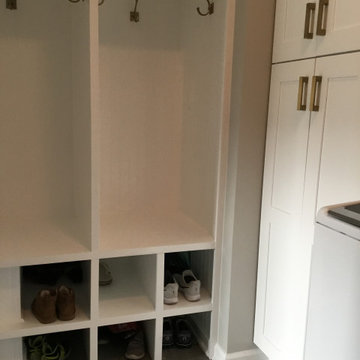
Modern White Laundry and Mudroom with Lockers and a fabulous Farm Door.
Just the Right Piece
Warren, NJ 07059
Inspiration pour une petite buanderie minimaliste dédiée avec un placard à porte shaker, des portes de placard blanches, une crédence grise, une crédence en céramique, un mur gris, un sol en carrelage de céramique, des machines côte à côte et un sol gris.
Inspiration pour une petite buanderie minimaliste dédiée avec un placard à porte shaker, des portes de placard blanches, une crédence grise, une crédence en céramique, un mur gris, un sol en carrelage de céramique, des machines côte à côte et un sol gris.
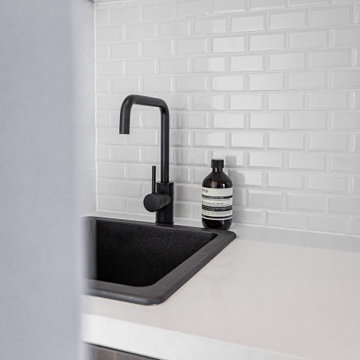
A beautifully finished laundry continuing the dark naked cabinetry feature of the home. Topped off with lovely neutral stone that makes the features more distinct. We love resin which is why we love the sink choice here. A feature many people with for is a laundry chute, concealed so nicely you cannot even tell where it is.

Inspiration pour une buanderie linéaire minimaliste en bois clair dédiée et de taille moyenne avec un évier posé, un placard à porte plane, un plan de travail en stratifié, une crédence blanche, une crédence en céramique, un mur blanc, un sol en carrelage de céramique, des machines superposées, un sol blanc et un plan de travail beige.

Adding a full light glass door to the back deck unified the indoor and outdoor spaces while adding some much needed natural light.
Photo Credit: Michael Hospelt

An existing laundry area and an existing office, which had become a “catch all” space, were combined with the goal of creating a beautiful, functional, larger mudroom / laundry room!
Several concepts were considered, but this design best met the client’s needs.
Finishes and textures complete the design providing the room with warmth and character. The dark grey adds contrast to the natural wood-tile plank floor and coordinate with the wood shelves and bench. A beautiful semi-flush decorative ceiling light fixture with a gold finish was added to coordinate with the cabinet hardware and faucet. A simple square undulated backsplash tile and white countertop lighten the space. All were brought together with a unifying wallcovering. The result is a bright, updated, beautiful and spacious room that is inviting and extremely functional.
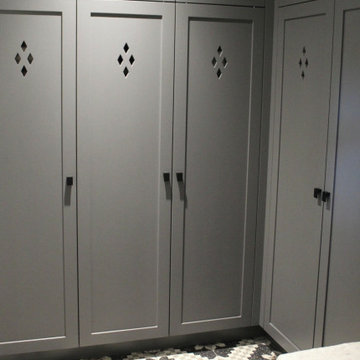
Réalisation d'une petite buanderie parallèle tradition multi-usage avec un évier utilitaire, un placard à porte shaker, des portes de placard grises, un plan de travail en quartz modifié, une crédence blanche, une crédence en céramique, un mur blanc, un sol en carrelage de céramique, des machines côte à côte, un sol multicolore et un plan de travail blanc.
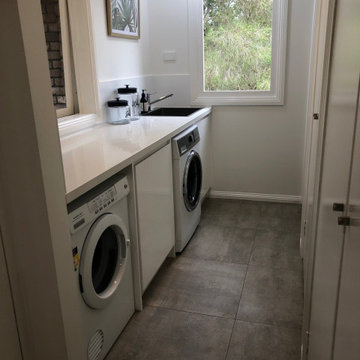
Idées déco pour une petite buanderie parallèle contemporaine dédiée avec un évier 1 bac, des portes de placard blanches, un plan de travail en quartz modifié, une crédence blanche, une crédence en céramique, un mur blanc, un sol en carrelage de céramique, des machines côte à côte et un sol beige.

This beautifully designed and lovingly crafted bespoke handcrafted kitchen features a four panelled slip detailed door. The 30mm tulip wood cabintery has been handpainted in Farrow & Ball Old White with island in Pigeon and wall panelling in Slipper Satin. An Iroko breakfast bar brings warmth and texture, while contrasting nicely with the 30mm River White granite work surface. Images Infinity Media
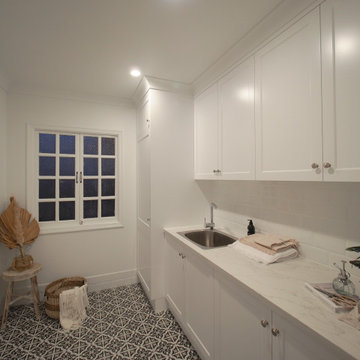
Laundry with white cabinetry and patterned floor tiles.
Exemple d'une buanderie parallèle tendance dédiée avec un placard à porte shaker, des portes de placard blanches, plan de travail en marbre, une crédence blanche, une crédence en céramique, un sol en carrelage de céramique, des machines dissimulées, un sol multicolore et un plan de travail blanc.
Exemple d'une buanderie parallèle tendance dédiée avec un placard à porte shaker, des portes de placard blanches, plan de travail en marbre, une crédence blanche, une crédence en céramique, un sol en carrelage de céramique, des machines dissimulées, un sol multicolore et un plan de travail blanc.

The hardest working room in the house, this laundry includes a hidden laundry chute, hanging rail, wall mounted ironing station and a door leading to a drying deck.
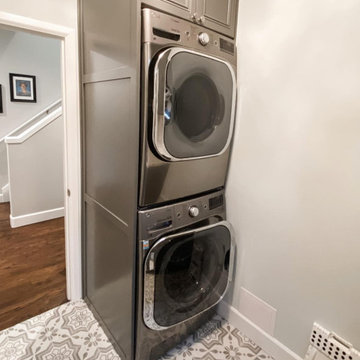
Laundry room reveal! Swipe to see before shot of this flip! Moved washer and dryer and sink around for more efficient use of one of the busiest rooms in the house. Is your laundry room running efficiently?
Idées déco de buanderies avec une crédence en céramique et un sol en carrelage de céramique
7