Idées déco de buanderies avec une crédence en céramique et un sol en carrelage de porcelaine
Trier par :
Budget
Trier par:Populaires du jour
41 - 60 sur 391 photos
1 sur 3

Luxury laundry room with tons of cabinets. Built in gift wrapping storage, desk and ironing board. MTI Baths Jentle Jet laundry sink. Whirlpool front load appliances. Iron-A-Way ironing center. Mont quartz Novello countertop. Daltile Origami White backsplash tile; American Orleans Danya floor tile.

Cette image montre une buanderie design multi-usage et de taille moyenne avec un évier encastré, un placard à porte plane, des portes de placard grises, un plan de travail en quartz modifié, une crédence beige, une crédence en céramique, un mur beige, un sol en carrelage de porcelaine, des machines côte à côte, un sol beige et un plan de travail blanc.
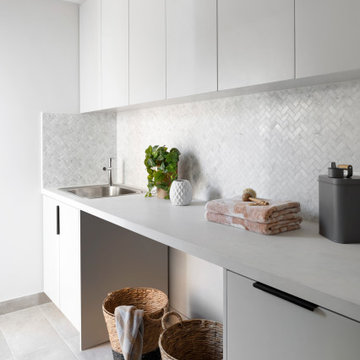
Good sized laundry for the modern family.
Inspiration pour une buanderie linéaire dédiée et de taille moyenne avec un évier posé, des portes de placard blanches, une crédence blanche, une crédence en céramique, un mur blanc, des machines côte à côte, un sol blanc, un plan de travail blanc, un placard à porte plane, un plan de travail en quartz modifié et un sol en carrelage de porcelaine.
Inspiration pour une buanderie linéaire dédiée et de taille moyenne avec un évier posé, des portes de placard blanches, une crédence blanche, une crédence en céramique, un mur blanc, des machines côte à côte, un sol blanc, un plan de travail blanc, un placard à porte plane, un plan de travail en quartz modifié et un sol en carrelage de porcelaine.

Bathed in soft blue this laundry room doubles as a craft room with custom cabinetry and a center island.
Idées déco pour une grande buanderie classique en U multi-usage avec un évier de ferme, un placard à porte shaker, des portes de placard bleues, un plan de travail en quartz modifié, une crédence blanche, une crédence en céramique, un mur bleu, un sol en carrelage de porcelaine, des machines côte à côte, un sol bleu et un plan de travail blanc.
Idées déco pour une grande buanderie classique en U multi-usage avec un évier de ferme, un placard à porte shaker, des portes de placard bleues, un plan de travail en quartz modifié, une crédence blanche, une crédence en céramique, un mur bleu, un sol en carrelage de porcelaine, des machines côte à côte, un sol bleu et un plan de travail blanc.

Modern Laundry room with multiple machines for this active family. A home where generations gather for laughs, love and some desert pool fun!
Réalisation d'une buanderie parallèle tradition dédiée et de taille moyenne avec un évier encastré, un placard à porte plane, des portes de placard blanches, un plan de travail en quartz modifié, une crédence blanche, une crédence en céramique, un mur blanc, un sol en carrelage de porcelaine, un lave-linge séchant, un sol multicolore, un plan de travail multicolore et du lambris de bois.
Réalisation d'une buanderie parallèle tradition dédiée et de taille moyenne avec un évier encastré, un placard à porte plane, des portes de placard blanches, un plan de travail en quartz modifié, une crédence blanche, une crédence en céramique, un mur blanc, un sol en carrelage de porcelaine, un lave-linge séchant, un sol multicolore, un plan de travail multicolore et du lambris de bois.
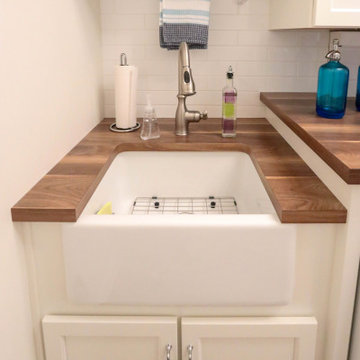
We updated this laundry room by installing Medallion Silverline Jackson Flat Panel cabinets in white icing color. The countertops are a custom Natural Black Walnut wood top with a Mockett charging station and a Porter single basin farmhouse sink and Moen Arbor high arc faucet. The backsplash is Ice White Wow Subway Tile. The floor is Durango Tumbled tile.

This Condo has been in the family since it was first built. And it was in desperate need of being renovated. The kitchen was isolated from the rest of the condo. The laundry space was an old pantry that was converted. We needed to open up the kitchen to living space to make the space feel larger. By changing the entrance to the first guest bedroom and turn in a den with a wonderful walk in owners closet.
Then we removed the old owners closet, adding that space to the guest bath to allow us to make the shower bigger. In addition giving the vanity more space.
The rest of the condo was updated. The master bath again was tight, but by removing walls and changing door swings we were able to make it functional and beautiful all that the same time.
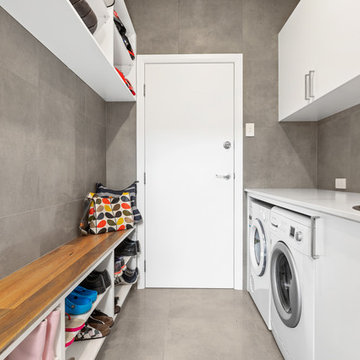
Exemple d'une buanderie parallèle tendance multi-usage et de taille moyenne avec un évier posé, des portes de placard blanches, un plan de travail en quartz modifié, un mur gris, un sol en carrelage de porcelaine, des machines côte à côte, un sol gris, un plan de travail blanc, une crédence grise et une crédence en céramique.

Réalisation d'une grande buanderie bohème en L dédiée avec un évier 1 bac, un placard à porte plane, des portes de placards vertess, un plan de travail en quartz modifié, une crédence multicolore, une crédence en céramique, un mur blanc, un sol en carrelage de porcelaine, des machines côte à côte, un sol beige et un plan de travail blanc.

This fun little laundry room is perfectly positioned upstairs between the home's four bedrooms. A handy drying rack can be folded away when not in use. The textured tile backsplash adds a touch of blue to the room.
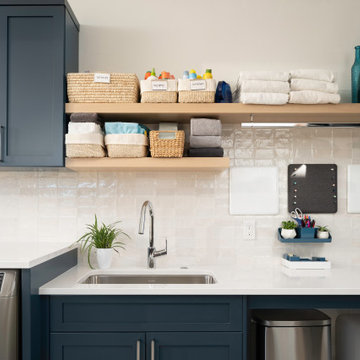
Rodwin Architecture & Skycastle Homes
Location: Boulder, Colorado, USA
Interior design, space planning and architectural details converge thoughtfully in this transformative project. A 15-year old, 9,000 sf. home with generic interior finishes and odd layout needed bold, modern, fun and highly functional transformation for a large bustling family. To redefine the soul of this home, texture and light were given primary consideration. Elegant contemporary finishes, a warm color palette and dramatic lighting defined modern style throughout. A cascading chandelier by Stone Lighting in the entry makes a strong entry statement. Walls were removed to allow the kitchen/great/dining room to become a vibrant social center. A minimalist design approach is the perfect backdrop for the diverse art collection. Yet, the home is still highly functional for the entire family. We added windows, fireplaces, water features, and extended the home out to an expansive patio and yard.
The cavernous beige basement became an entertaining mecca, with a glowing modern wine-room, full bar, media room, arcade, billiards room and professional gym.
Bathrooms were all designed with personality and craftsmanship, featuring unique tiles, floating wood vanities and striking lighting.
This project was a 50/50 collaboration between Rodwin Architecture and Kimball Modern

Laundry Room Remodel
Cette image montre une grande buanderie méditerranéenne en bois clair multi-usage avec un évier encastré, un plan de travail en quartz modifié, une crédence bleue, une crédence en céramique, un mur blanc, un sol en carrelage de porcelaine, des machines superposées, un sol multicolore et un plan de travail gris.
Cette image montre une grande buanderie méditerranéenne en bois clair multi-usage avec un évier encastré, un plan de travail en quartz modifié, une crédence bleue, une crédence en céramique, un mur blanc, un sol en carrelage de porcelaine, des machines superposées, un sol multicolore et un plan de travail gris.
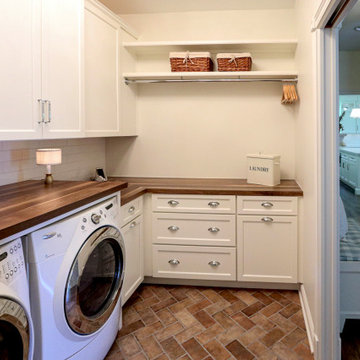
We updated this laundry room by installing Medallion Silverline Jackson Flat Panel cabinets in white icing color. The countertops are a custom Natural Black Walnut wood top with a Mockett charging station and a Porter single basin farmhouse sink and Moen Arbor high arc faucet. The backsplash is Ice White Wow Subway Tile. The floor is Durango Tumbled tile.

Small and compact laundry room remodel in Bellevue, Washington.
Idées déco pour une petite buanderie classique dédiée avec un évier utilitaire, un placard à porte plane, des portes de placard grises, une crédence beige, une crédence en céramique, un mur blanc, un sol en carrelage de porcelaine, des machines superposées et un sol noir.
Idées déco pour une petite buanderie classique dédiée avec un évier utilitaire, un placard à porte plane, des portes de placard grises, une crédence beige, une crédence en céramique, un mur blanc, un sol en carrelage de porcelaine, des machines superposées et un sol noir.

New build dreams always require a clear design vision and this 3,650 sf home exemplifies that. Our clients desired a stylish, modern aesthetic with timeless elements to create balance throughout their home. With our clients intention in mind, we achieved an open concept floor plan complimented by an eye-catching open riser staircase. Custom designed features are showcased throughout, combined with glass and stone elements, subtle wood tones, and hand selected finishes.
The entire home was designed with purpose and styled with carefully curated furnishings and decor that ties these complimenting elements together to achieve the end goal. At Avid Interior Design, our goal is to always take a highly conscious, detailed approach with our clients. With that focus for our Altadore project, we were able to create the desirable balance between timeless and modern, to make one more dream come true.
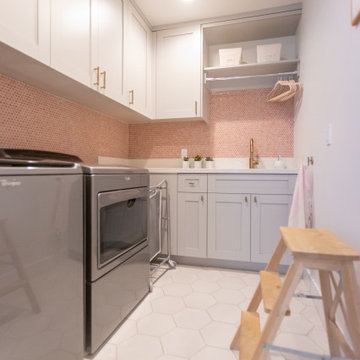
Réalisation d'une buanderie bohème en L dédiée et de taille moyenne avec un évier encastré, un placard à porte shaker, des portes de placard grises, un plan de travail en quartz modifié, une crédence rose, une crédence en céramique, un mur blanc, un sol en carrelage de porcelaine, des machines côte à côte, un sol blanc et un plan de travail blanc.
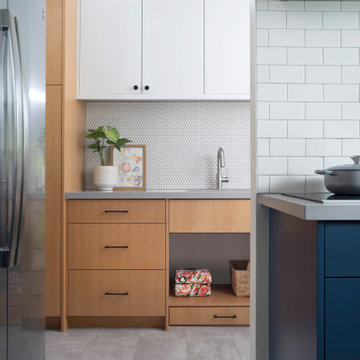
Idée de décoration pour une buanderie parallèle tradition en bois clair multi-usage et de taille moyenne avec un évier encastré, un placard à porte plane, un plan de travail en quartz modifié, une crédence blanche, une crédence en céramique, un mur blanc, un sol en carrelage de porcelaine, des machines côte à côte, un sol gris, un plan de travail gris et un plafond voûté.

A reorganised laundry space, with a dedicated spot for all the essentials.
Cette image montre une buanderie parallèle design dédiée et de taille moyenne avec un évier posé, un placard à porte plane, des portes de placard blanches, un plan de travail en quartz modifié, une crédence orange, une crédence en céramique, un mur blanc, un sol en carrelage de porcelaine, des machines superposées, un sol beige et un plan de travail blanc.
Cette image montre une buanderie parallèle design dédiée et de taille moyenne avec un évier posé, un placard à porte plane, des portes de placard blanches, un plan de travail en quartz modifié, une crédence orange, une crédence en céramique, un mur blanc, un sol en carrelage de porcelaine, des machines superposées, un sol beige et un plan de travail blanc.

An existing laundry area and an existing office, which had become a “catch all” space, were combined with the goal of creating a beautiful, functional, larger mudroom / laundry room!
Several concepts were considered, but this design best met the client’s needs.
Finishes and textures complete the design providing the room with warmth and character. The dark grey adds contrast to the natural wood-tile plank floor and coordinate with the wood shelves and bench. A beautiful semi-flush decorative ceiling light fixture with a gold finish was added to coordinate with the cabinet hardware and faucet. A simple square undulated backsplash tile and white countertop lighten the space. All were brought together with a unifying wallcovering. The result is a bright, updated, beautiful and spacious room that is inviting and extremely functional.

Aménagement d'une petite buanderie linéaire contemporaine en bois clair dédiée avec un placard à porte plane, un plan de travail en quartz modifié, une crédence blanche, une crédence en céramique, un mur blanc, un sol en carrelage de porcelaine, des machines superposées, un sol gris et un plan de travail blanc.
Idées déco de buanderies avec une crédence en céramique et un sol en carrelage de porcelaine
3