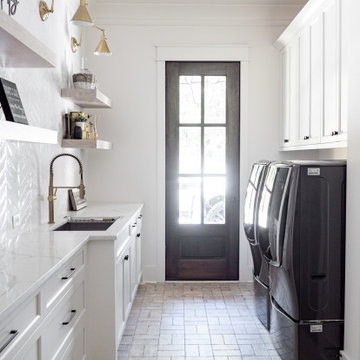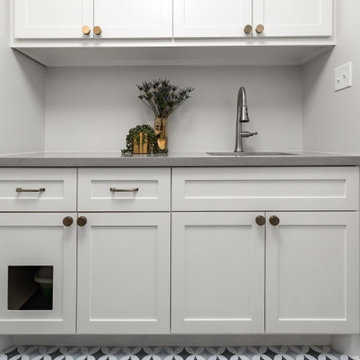Idées déco de buanderies avec une crédence en céramique et une crédence en carreau de porcelaine
Trier par :
Budget
Trier par:Populaires du jour
81 - 100 sur 2 155 photos
1 sur 3

Aménagement d'une petite buanderie linéaire contemporaine en bois clair dédiée avec un placard à porte plane, un plan de travail en quartz modifié, une crédence blanche, une crédence en céramique, un mur blanc, un sol en carrelage de porcelaine, des machines superposées, un sol gris et un plan de travail blanc.

Revised laundry layout with added storage, allowance for side by side washer & dryer, ironing in laundry space with wall mounted ironing station.
Idées déco pour une buanderie contemporaine en L et bois brun dédiée et de taille moyenne avec un évier posé, un placard à porte plane, un plan de travail en stratifié, une crédence blanche, une crédence en céramique, un mur blanc, un sol en carrelage de céramique, des machines côte à côte et un sol gris.
Idées déco pour une buanderie contemporaine en L et bois brun dédiée et de taille moyenne avec un évier posé, un placard à porte plane, un plan de travail en stratifié, une crédence blanche, une crédence en céramique, un mur blanc, un sol en carrelage de céramique, des machines côte à côte et un sol gris.

Exemple d'une petite buanderie linéaire bord de mer dédiée avec un évier encastré, un placard à porte shaker, des portes de placard blanches, un plan de travail en quartz, une crédence blanche, une crédence en céramique, un mur blanc, des machines superposées et un plan de travail gris.

Idée de décoration pour une petite buanderie linéaire minimaliste en bois brun dédiée avec un évier encastré, un placard à porte plane, un plan de travail en quartz modifié, une crédence grise, une crédence en carreau de porcelaine, un mur blanc, un sol en carrelage de porcelaine, des machines superposées, un sol gris et un plan de travail blanc.

This beautiful modern farmhouse kitchen is refreshing and playful, finished in a light blue paint, accented by white, geometric designs in the flooring and backsplash. Double stacked washer-dryer units are fit snugly within the galley cabinetry, and a pull-out drying rack sits centred on the back wall. The capacity of this productivity-driven space is accentuated by two pull-out laundry hampers and a large, white farmhouse sink. All in all, this is a sweet and stylish laundry room designed for ultimate functionality.

Traditional Boot Room
Inspiration pour une buanderie traditionnelle avec un évier posé, un placard à porte plane, des portes de placard blanches, plan de travail carrelé, une crédence multicolore, une crédence en carreau de porcelaine, un mur beige, un sol en carrelage de porcelaine, un sol blanc et un plan de travail multicolore.
Inspiration pour une buanderie traditionnelle avec un évier posé, un placard à porte plane, des portes de placard blanches, plan de travail carrelé, une crédence multicolore, une crédence en carreau de porcelaine, un mur beige, un sol en carrelage de porcelaine, un sol blanc et un plan de travail multicolore.

This home underwent a massive renovation. Walls were removed, some replaced with stunning archways.
A mid-century modern vibe took over, inspiring the white oak floos, white and oak cabinetry throughout, terrazzo tiles and overall vibe.
Our whimiscal side, wanting to pay homage to the clients meditteranean roots, and their desire to entertain as much as possible, found amazing vintage-style tiles to incorporate into the laundry room along with a terrazzo floor tile.
The living room boasts built-ins, a huge porcelain slab that echos beach/ocean views and artwork that establishes the client's love of beach moments.
A dining room focussed on dinner parties includes an innovative wine storage wall, two hidden wine fridges and enough open cabinetry to display their growing collection of glasses. To enhance the space, a stunning blue grasscloth wallpaper anchors the wine rack, and the stunning gold bulbous chandelier glows in the space.
Custom dining chairs and an expansive table provide plenty of seating in this room.
The primary bathroom echoes all of the above. Watery vibes on the large format accent tiles, oak cabinetry and a calm, relaxed environment are perfect for this luxe space.

Idées déco pour une buanderie parallèle classique multi-usage et de taille moyenne avec un évier encastré, un placard à porte shaker, des portes de placard blanches, un plan de travail en quartz modifié, une crédence blanche, une crédence en céramique, un sol en brique, des machines côte à côte et un plan de travail blanc.

Modern scandinavian inspired laundry. Features grey and white encaustic patterned floor tiles, pale blue wall tiles and chrome taps.
Aménagement d'une buanderie linéaire bord de mer dédiée et de taille moyenne avec un placard à porte plane, des portes de placard blanches, une crédence bleue, une crédence en carreau de porcelaine, un mur blanc, un sol en carrelage de porcelaine, un sol gris, un évier posé, un plan de travail en stratifié, des machines superposées et un plan de travail blanc.
Aménagement d'une buanderie linéaire bord de mer dédiée et de taille moyenne avec un placard à porte plane, des portes de placard blanches, une crédence bleue, une crédence en carreau de porcelaine, un mur blanc, un sol en carrelage de porcelaine, un sol gris, un évier posé, un plan de travail en stratifié, des machines superposées et un plan de travail blanc.

Our Denver studio designed this home to reflect the stunning mountains that it is surrounded by. See how we did it.
---
Project designed by Denver, Colorado interior designer Margarita Bravo. She serves Denver as well as surrounding areas such as Cherry Hills Village, Englewood, Greenwood Village, and Bow Mar.
For more about MARGARITA BRAVO, click here: https://www.margaritabravo.com/
To learn more about this project, click here: https://www.margaritabravo.com/portfolio/mountain-chic-modern-rustic-home-denver/

Sleek and modern, this laundry features a large walk in linen press, along with a long hanging rail, concealed handles and black tapware
Cette photo montre une buanderie en L avec un évier posé, un placard à porte plane, des portes de placard blanches, un plan de travail en quartz modifié, une crédence blanche, une crédence en céramique, un mur gris, un sol en carrelage de céramique, un sol gris et un plan de travail gris.
Cette photo montre une buanderie en L avec un évier posé, un placard à porte plane, des portes de placard blanches, un plan de travail en quartz modifié, une crédence blanche, une crédence en céramique, un mur gris, un sol en carrelage de céramique, un sol gris et un plan de travail gris.

Exemple d'une petite buanderie linéaire multi-usage avec un évier posé, un placard à porte shaker, des portes de placard blanches, un plan de travail en quartz modifié, une crédence beige, une crédence en carreau de porcelaine, un mur blanc, un sol en travertin, des machines dissimulées, un sol beige et un plan de travail blanc.

Cette photo montre une buanderie chic dédiée et de taille moyenne avec un évier encastré, des portes de placard blanches, un plan de travail en granite, une crédence blanche, une crédence en céramique, un mur gris, un sol en carrelage de céramique, des machines côte à côte et un sol multicolore.

Inspiration pour une buanderie vintage en U et bois clair multi-usage et de taille moyenne avec un évier posé, un placard à porte plane, plan de travail en marbre, une crédence blanche, une crédence en céramique, un mur blanc, un sol en carrelage de céramique, des machines côte à côte, un sol gris et un plan de travail blanc.

Réalisation d'une petite buanderie vintage en L dédiée avec un évier encastré, un placard à porte plane, des portes de placard turquoises, un plan de travail en quartz modifié, une crédence blanche, une crédence en céramique, un mur blanc, un sol en carrelage de porcelaine, des machines superposées, un sol blanc et un plan de travail blanc.

This utility room (and WC) was created in a previously dead space. It included a new back door to the garden and lots of storage as well as more work surface and also a second sink. We continued the floor through. Glazed doors to the front and back of the house meant we could get light from all areas and access to all areas of the home.

This was almost a total gut accept for the cabinets. The floor was taken out and replaced by beautiful black hexagon tile to give it a more modern French Country design and the client loved the black and white traditional Farmhouse backsplash. The utility sink need to fit the space so we decided to go with the industrial stainless steel. Open cage lighting makes the room very bright due to not having any windows.

ATIID collaborated with these homeowners to curate new furnishings throughout the home while their down-to-the studs, raise-the-roof renovation, designed by Chambers Design, was underway. Pattern and color were everything to the owners, and classic “Americana” colors with a modern twist appear in the formal dining room, great room with gorgeous new screen porch, and the primary bedroom. Custom bedding that marries not-so-traditional checks and florals invites guests into each sumptuously layered bed. Vintage and contemporary area rugs in wool and jute provide color and warmth, grounding each space. Bold wallpapers were introduced in the powder and guest bathrooms, and custom draperies layered with natural fiber roman shades ala Cindy’s Window Fashions inspire the palettes and draw the eye out to the natural beauty beyond. Luxury abounds in each bathroom with gleaming chrome fixtures and classic finishes. A magnetic shade of blue paint envelops the gourmet kitchen and a buttery yellow creates a happy basement laundry room. No detail was overlooked in this stately home - down to the mudroom’s delightful dutch door and hard-wearing brick floor.
Photography by Meagan Larsen Photography

Fun and playful utility, laundry room with WC, cloak room.
Inspiration pour une petite buanderie linéaire design dédiée avec un évier intégré, un placard à porte plane, des portes de placards vertess, un plan de travail en quartz, une crédence rose, une crédence en céramique, un mur vert, parquet clair, des machines côte à côte, un sol gris, un plan de travail blanc et du papier peint.
Inspiration pour une petite buanderie linéaire design dédiée avec un évier intégré, un placard à porte plane, des portes de placards vertess, un plan de travail en quartz, une crédence rose, une crédence en céramique, un mur vert, parquet clair, des machines côte à côte, un sol gris, un plan de travail blanc et du papier peint.

Cette image montre une petite buanderie linéaire marine multi-usage avec un évier posé, un placard à porte shaker, des portes de placard blanches, un plan de travail en quartz modifié, une crédence verte, une crédence en céramique, un mur blanc, un sol en carrelage de porcelaine, un sol multicolore, un plan de travail multicolore et un plafond décaissé.
Idées déco de buanderies avec une crédence en céramique et une crédence en carreau de porcelaine
5