Idées déco de buanderies avec une crédence en marbre et une crédence
Trier par :
Budget
Trier par:Populaires du jour
101 - 120 sur 239 photos
1 sur 3
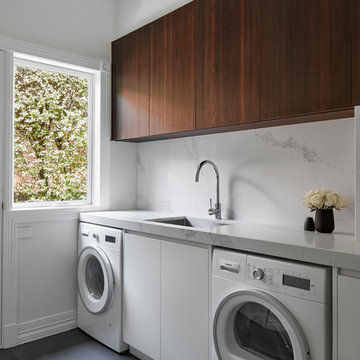
Tom Roe
Idée de décoration pour une grande buanderie design en U et bois foncé avec un évier 2 bacs, un placard à porte plane, plan de travail en marbre, une crédence blanche, une crédence en marbre, parquet clair et un plan de travail blanc.
Idée de décoration pour une grande buanderie design en U et bois foncé avec un évier 2 bacs, un placard à porte plane, plan de travail en marbre, une crédence blanche, une crédence en marbre, parquet clair et un plan de travail blanc.
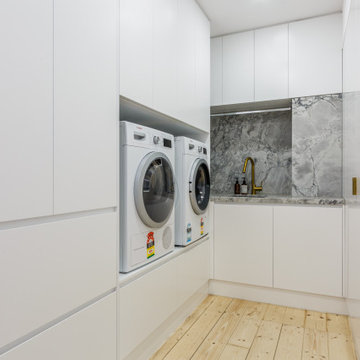
Brighton Laundry renovation 2020
Exemple d'une petite buanderie tendance en U dédiée avec un évier posé, des portes de placard blanches, plan de travail en marbre, une crédence grise, une crédence en marbre, un mur blanc, parquet clair, un lave-linge séchant et un plan de travail gris.
Exemple d'une petite buanderie tendance en U dédiée avec un évier posé, des portes de placard blanches, plan de travail en marbre, une crédence grise, une crédence en marbre, un mur blanc, parquet clair, un lave-linge séchant et un plan de travail gris.
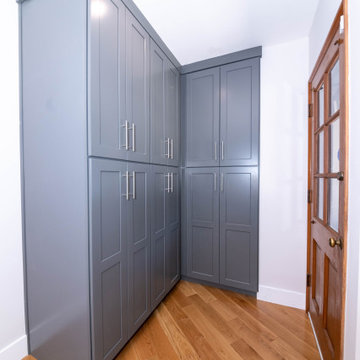
Inspiration pour une buanderie traditionnelle en U dédiée et de taille moyenne avec un évier 1 bac, un placard à porte plane, des portes de placard grises, plan de travail en marbre, une crédence blanche, une crédence en marbre, un mur blanc, parquet clair, des machines côte à côte, un sol marron, un plan de travail jaune et un plafond décaissé.
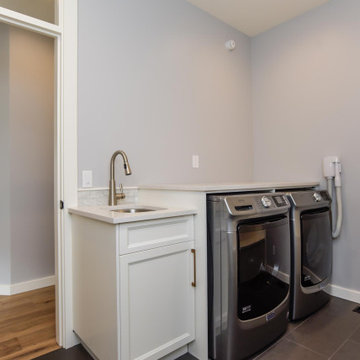
Inspiration pour une buanderie parallèle marine dédiée avec un évier encastré, un placard à porte shaker, des portes de placard blanches, un plan de travail en quartz modifié, une crédence blanche, une crédence en marbre, un mur gris, un sol en carrelage de porcelaine, des machines côte à côte et un plan de travail blanc.
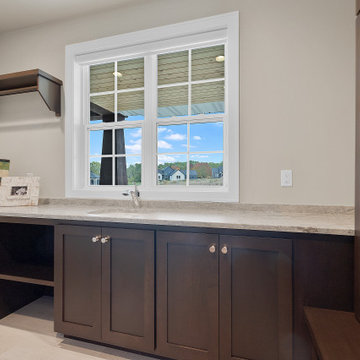
Idée de décoration pour une grande buanderie parallèle tradition en bois brun multi-usage avec un évier encastré, un placard à porte shaker, plan de travail en marbre, une crédence en marbre, un mur gris, un sol en vinyl, des machines côte à côte, un sol gris et un plan de travail multicolore.
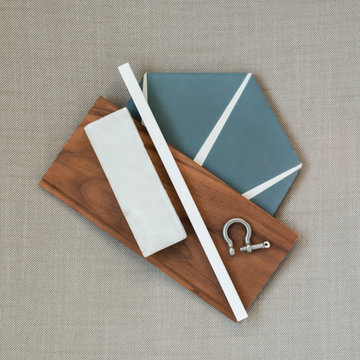
Design Collection Inspirations Tile Color Palette Trim Paint Swatches Texture Layers MW Craftsman Inc. Laundry Room Makeover
Cette image montre une grande buanderie parallèle craftsman dédiée avec un évier de ferme, un placard à porte plane, des portes de placard beiges, plan de travail en marbre, une crédence blanche, une crédence en marbre, un mur blanc, un sol en carrelage de céramique, des machines superposées, un sol bleu et un plan de travail blanc.
Cette image montre une grande buanderie parallèle craftsman dédiée avec un évier de ferme, un placard à porte plane, des portes de placard beiges, plan de travail en marbre, une crédence blanche, une crédence en marbre, un mur blanc, un sol en carrelage de céramique, des machines superposées, un sol bleu et un plan de travail blanc.
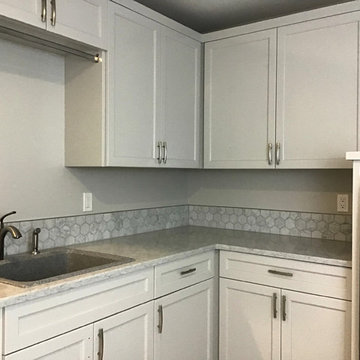
Updated Laundry room to match
ZD Photography
Cette photo montre une grande buanderie craftsman en U avec un évier encastré, un placard à porte shaker, des portes de placard grises, un plan de travail en granite, une crédence blanche, une crédence en marbre, parquet clair, un sol marron et un plan de travail blanc.
Cette photo montre une grande buanderie craftsman en U avec un évier encastré, un placard à porte shaker, des portes de placard grises, un plan de travail en granite, une crédence blanche, une crédence en marbre, parquet clair, un sol marron et un plan de travail blanc.
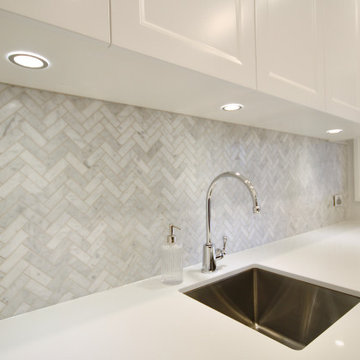
MODERN HAMPTON
- Custom designed and manufactured laundry with an in-house door profile in a soft white 'satin' polyurethane finish
- Caesarstone 'Snow' benchtop
- Feature marble herringbone tiled splashback
- Recessed round LED lights into the cabinetry
- All fitted with Blum hardware
Sheree Bounassif, Kitchens by Emanuel
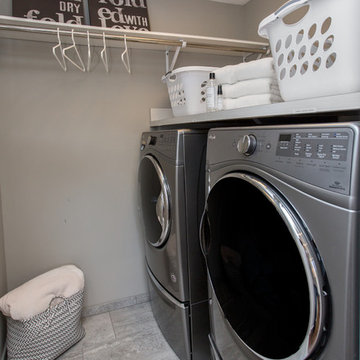
Some people remodel their kitchen, some remodel their master bath and some people do both and then some. These homeowners were ready to invest heavily in their home with a complete home remodel including kitchen, family room, powder room, laundry room, stairs, master bath and all flooring and mill work on the second floor plus many window replacements. While such an extensive remodel is more budget intense, it also gives the home a fresh, updated look at once. Enjoy this complete home transformation!
Photos by Jake Boyd Photo
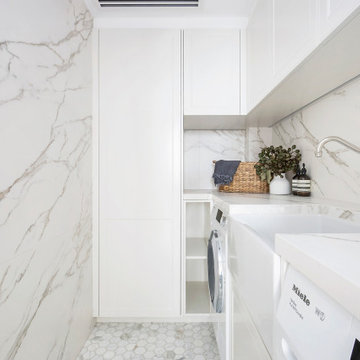
This project recently completed in Manly shows a perfect blend of classic and contemporary styles. Stunning satin polyurethane cabinets, in our signature 7-coat spray finish, with classic details show that you don’t have to choose between classic and contemporary when renovating your home.
The brief from our client was to create the feeling of a house within their new apartment, allowing their family the ease of apartment living without compromising the feeling of spaciousness. By combining the grandeur of sculpted mouldings with a contemporary neutral colour scheme, we’ve created a mix of old and new school that perfectly suits our client’s lifestyle.
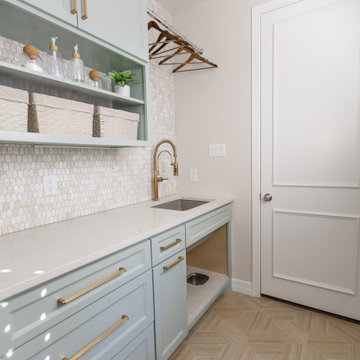
This new laundry room is full of function without sacrificing beauty.
Exemple d'une grande buanderie parallèle chic dédiée avec un évier encastré, un placard avec porte à panneau encastré, un plan de travail en quartz modifié, une crédence en marbre, un sol en carrelage de porcelaine, des machines superposées, un sol beige et un plan de travail blanc.
Exemple d'une grande buanderie parallèle chic dédiée avec un évier encastré, un placard avec porte à panneau encastré, un plan de travail en quartz modifié, une crédence en marbre, un sol en carrelage de porcelaine, des machines superposées, un sol beige et un plan de travail blanc.
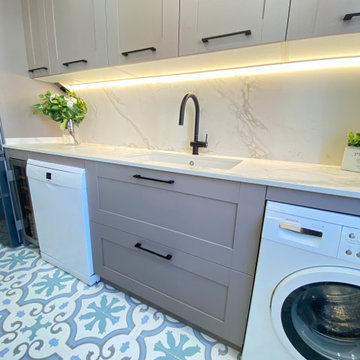
Creamos ambientes centrados en el estilo de vida de nuestros clientes, para nosotros es como un traje a medida.
Real, genuino, como tú.
Materiales nobles de calidad, tonos empolvados, iluminación retroiluminada, foseados.
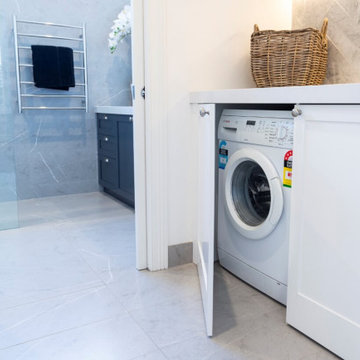
Idées déco pour une buanderie linéaire multi-usage et de taille moyenne avec un évier intégré, un placard à porte shaker, des portes de placard bleues, un plan de travail en quartz modifié, une crédence grise, une crédence en marbre, un mur blanc, un sol en carrelage de céramique, un lave-linge séchant, un sol gris et un plan de travail blanc.
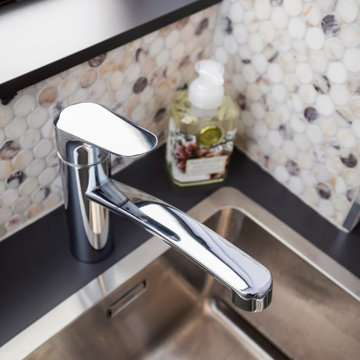
Aménagement d'une petite buanderie linéaire contemporaine dédiée avec un évier posé, un placard à porte plane, des portes de placard marrons, un plan de travail en stratifié, une crédence beige, une crédence en marbre, un mur gris, un sol en carrelage de porcelaine, un lave-linge séchant, un sol beige et un plan de travail marron.
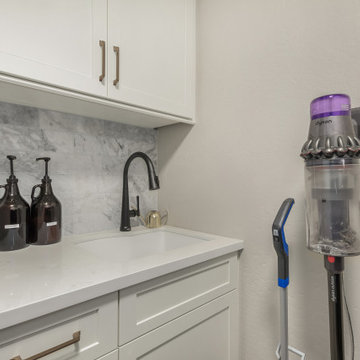
Our Gold Dust project is what we would call a rip out and replace, but with more effort. The kitchen before was decent, however it had an angle that protruded in the kitchen that only allowed for a small island. With keeping the floor, we knew that this was going to be a unique challenge. We also remodeled the bar and updated the laundry room as well.
For the kitchen, our clients wanted more function and cohesive movement throughout the space. In the beginning, if you were standing at the sink, and turn, you would get hip checked by the island. So, we pushed back the angled walls that cut into the kitchen, then turned and extended the island to host more seats. We kept the rest of the kitchen with the same layout and updated the cabinetry. Our clients went with a classic white shaker for the perimeter and for the island they chose a dark blue stain on a poplar wood species. For the countertops, they went with a beautiful white quartz everywhere and a three inch mitered edge for the island. Marble backsplash was put in to continue that classic timeless style. For the hardware, a gold finish was chosen to add warmth and to compliment the black plumbing fixtures. In the bar, there were two massive columns that were taking up too much real estate. By removing them, we were able to add in a full-size wine refrigerator and open the space for a more functional entertaining bar. We kept the laundry with the same layout, but just updated the cabinets and added the same marble backsplash from the kitchen. By keeping the bar and the laundry room the same cabinets as in the kitchen, this house now feels timeless, classic, and cozy.
We had such a joyful time working with our clients on this home.
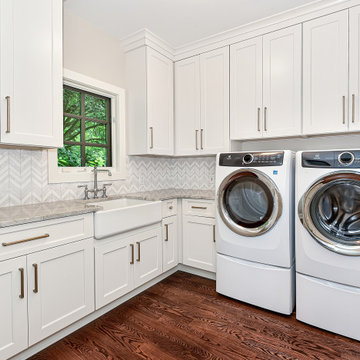
Who wouldn't want to do laundry here??
Cette image montre une buanderie traditionnelle de taille moyenne avec un évier de ferme, un placard à porte shaker, des portes de placard blanches, un plan de travail en quartz, une crédence blanche, une crédence en marbre, un mur gris, un sol en bois brun, des machines côte à côte et un plan de travail beige.
Cette image montre une buanderie traditionnelle de taille moyenne avec un évier de ferme, un placard à porte shaker, des portes de placard blanches, un plan de travail en quartz, une crédence blanche, une crédence en marbre, un mur gris, un sol en bois brun, des machines côte à côte et un plan de travail beige.
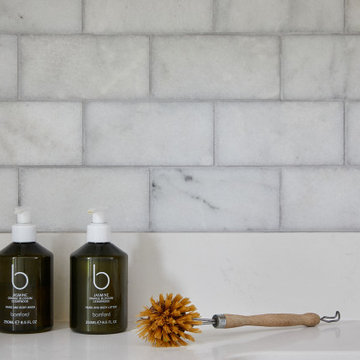
Transforming a 1960s property into a New England-style home isn’t easy. But for owners Emma and Matt and their team at Babel Developments, the challenge was one they couldn’t resist. The house (@our_surrey_project) hadn’t been touched since the sixties so the starting point was to strip it back and extend at the rear and front.
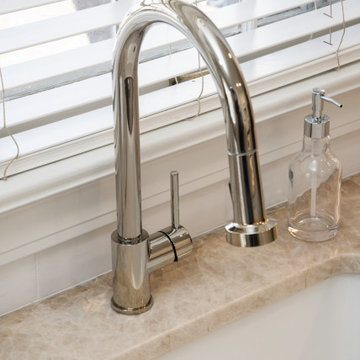
Cette photo montre une buanderie chic avec un évier de ferme et une crédence en marbre.
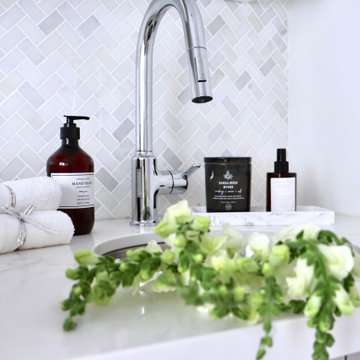
Idées déco pour une buanderie parallèle moderne de taille moyenne avec un évier 1 bac, un placard à porte plane, des portes de placard grises, un plan de travail en quartz modifié, une crédence en marbre, un mur gris, des machines côte à côte et un plan de travail blanc.
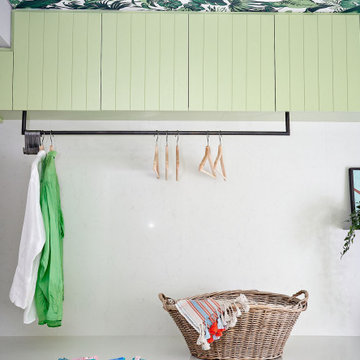
Idée de décoration pour une buanderie linéaire bohème dédiée et de taille moyenne avec un placard avec porte à panneau surélevé, des portes de placards vertess, plan de travail en marbre, une crédence en marbre, des machines côte à côte, un plan de travail blanc et un plafond en papier peint.
Idées déco de buanderies avec une crédence en marbre et une crédence
6