Idées déco de buanderies avec une crédence en mosaïque et un sol marron
Trier par :
Budget
Trier par:Populaires du jour
21 - 40 sur 43 photos
1 sur 3

Pairing their love of Mid-Century Modern design and collecting with the enjoyment they get out of entertaining at home, this client’s kitchen remodel in Linda Vista hit all the right notes.
Set atop a hillside with sweeping views of the city below, the first priority in this remodel was to open up the kitchen space to take full advantage of the view and create a seamless transition between the kitchen, dining room, and outdoor living space. A primary wall was removed and a custom peninsula/bar area was created to house the client’s extensive collection of glassware and bar essentials on a sleek shelving unit suspended from the ceiling and wrapped around the base of the peninsula.
Light wood cabinetry with a retro feel was selected and provided the perfect complement to the unique backsplash which extended the entire length of the kitchen, arranged to create a distinct ombre effect that concentrated behind the Wolf range.
Subtle brass fixtures and pulls completed the look while panels on the built in refrigerator created a consistent flow to the cabinetry.
Additionally, a frosted glass sliding door off of the kitchen disguises a dedicated laundry room full of custom finishes. Raised built-in cabinetry houses the washer and dryer to put everything at eye level, while custom sliding shelves that can be hidden when not in use lessen the need for bending and lifting heavy loads of laundry. Other features include built-in laundry sorter and extensive storage.
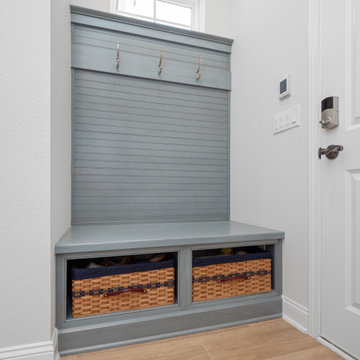
Gorgeous chefs kitchen with bread in the oven! Double stacked, painted white cabinets. Recessed flat panel doors with nickle hardware, pale blue back splash, Engineered quartz counter and eat-in island.

Exemple d'une buanderie nature dédiée et de taille moyenne avec un placard à porte plane, des portes de placard blanches, un plan de travail en surface solide, une crédence grise, une crédence en mosaïque, un mur blanc, un sol en carrelage de porcelaine, des machines côte à côte, un sol marron et un plan de travail gris.
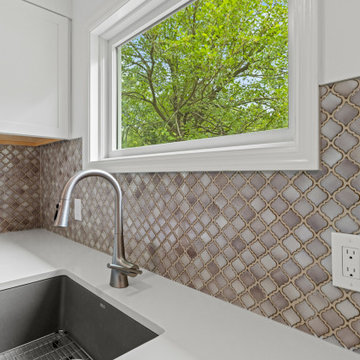
Cette image montre une grande buanderie traditionnelle en L multi-usage avec un évier de ferme, des portes de placard blanches, un plan de travail en quartz, une crédence multicolore, une crédence en mosaïque, un mur gris, un sol en vinyl, des machines côte à côte, un sol marron et un plan de travail blanc.
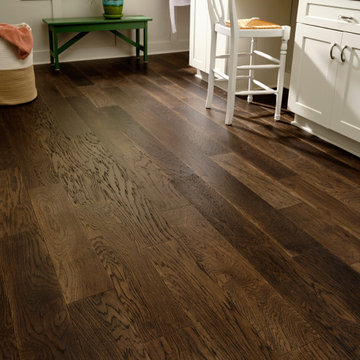
Exemple d'une buanderie parallèle nature multi-usage avec un placard à porte shaker, une crédence verte, une crédence en mosaïque, un mur blanc, parquet foncé, des machines côte à côte et un sol marron.
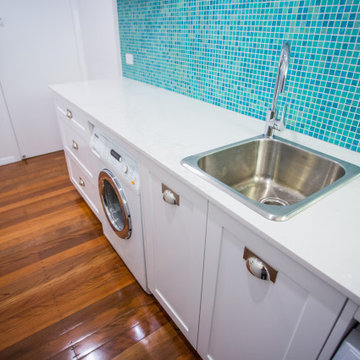
This bright and crisp Laundry space has been renovated to maximise space and to ensure a functional laundry space for a busy family. The blue/green mosaic splashback brighten and provide a coolness to the white cabinetry. Features large bench space with storage and under bench appliances.
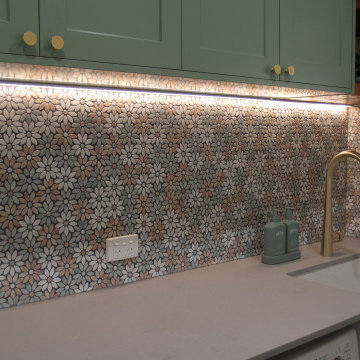
Réalisation d'une petite buanderie linéaire design avec un évier de ferme, un placard à porte shaker, des portes de placards vertess, un plan de travail en béton, une crédence en mosaïque, un mur beige, parquet foncé, des machines côte à côte, un sol marron et un plan de travail gris.
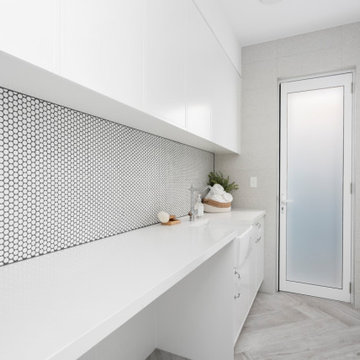
Idée de décoration pour une grande buanderie linéaire dédiée avec un évier de ferme, un placard à porte plane, des portes de placard blanches, un plan de travail en quartz modifié, une crédence blanche, une crédence en mosaïque, un mur gris, un sol en carrelage de céramique, des machines côte à côte, un sol marron et un plan de travail blanc.
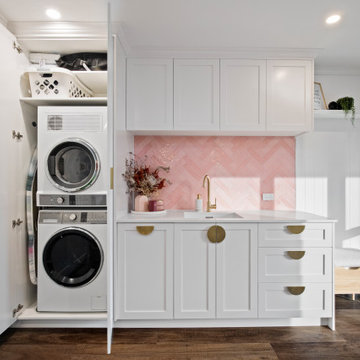
Idées déco pour une buanderie moderne en L et bois multi-usage et de taille moyenne avec un évier 1 bac, un plan de travail en stéatite, une crédence rose, une crédence en mosaïque, un mur blanc, sol en stratifié, des machines superposées, un sol marron, un plan de travail blanc et un plafond en bois.
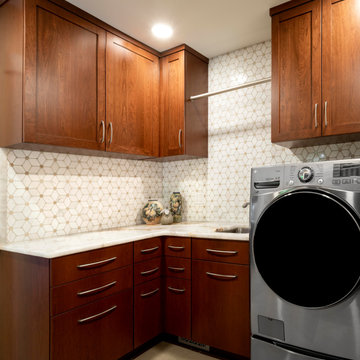
This laundry room ties into the kitchen with its matching cabinets, countertop & flooring but still stand out with its full height mosaic backsplash.
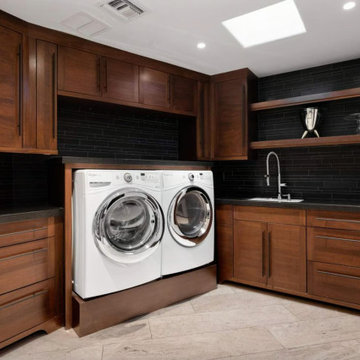
Cette photo montre une buanderie en bois foncé dédiée et de taille moyenne avec un évier encastré, un placard à porte shaker, une crédence noire, une crédence en mosaïque, un mur blanc, un sol en carrelage de porcelaine, des machines côte à côte et un sol marron.
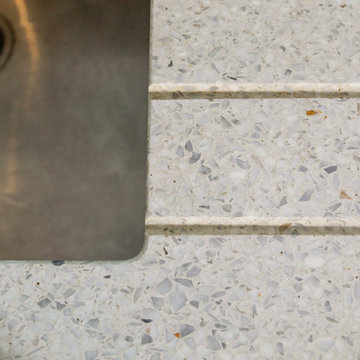
We love to be challenged so when we were approached by these clients about a design "from the era" we couldn't resist! There is nothing worse than removing character and charm from a home. The clients wanted their retro beach shack to have the modern comforts of today's lastest technologies hidden behind design features of the original design of the home. Beautiful terrazzo bench tops, laminated plywood, matt surfaces and soft-close hardware make this space warm and welcoming. Giving a home new life through clever design to achieve the result as if it was meant to be all along is one of the most rewarding projects you can do and we LOVED IT!
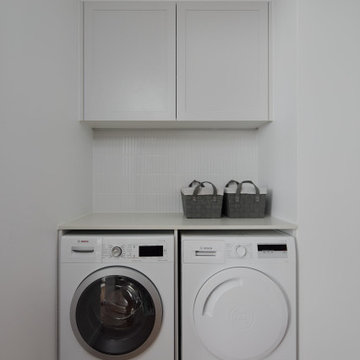
Aménagement d'une petite buanderie linéaire moderne multi-usage avec un placard à porte shaker, des portes de placard blanches, un plan de travail en quartz modifié, une crédence blanche, une crédence en mosaïque, un mur blanc, parquet foncé, des machines côte à côte, un sol marron et un plan de travail blanc.
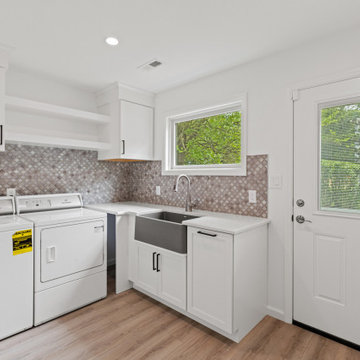
Inspiration pour une grande buanderie traditionnelle en L multi-usage avec un évier de ferme, des portes de placard blanches, un plan de travail en quartz, une crédence multicolore, une crédence en mosaïque, un mur gris, un sol en vinyl, des machines côte à côte, un sol marron et un plan de travail blanc.
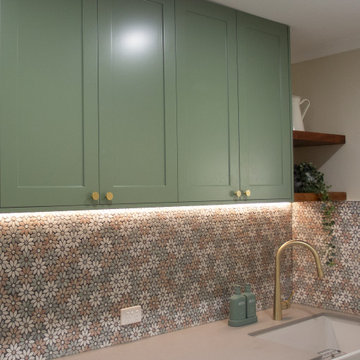
Réalisation d'une petite buanderie linéaire design avec un évier de ferme, un placard à porte shaker, des portes de placards vertess, un plan de travail en béton, une crédence en mosaïque, un mur beige, parquet foncé, des machines côte à côte, un sol marron et un plan de travail gris.
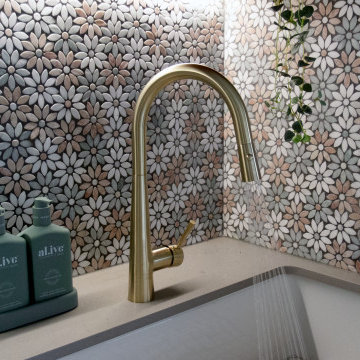
Cette photo montre une petite buanderie linéaire tendance avec un évier de ferme, un placard à porte shaker, des portes de placards vertess, un plan de travail en béton, une crédence en mosaïque, un mur beige, parquet foncé, des machines côte à côte, un sol marron et un plan de travail gris.
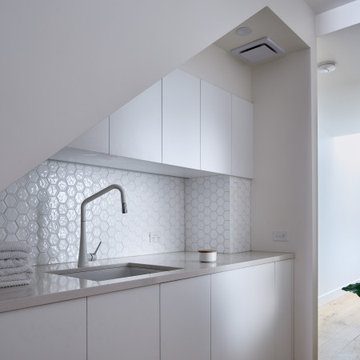
Laundry design cleverly utilising the under staircase space in this townhouse space.
Réalisation d'une petite buanderie parallèle design avec un évier encastré, des portes de placard blanches, un plan de travail en quartz modifié, une crédence blanche, une crédence en mosaïque, un mur blanc, parquet clair, des machines dissimulées, un sol marron et un plan de travail blanc.
Réalisation d'une petite buanderie parallèle design avec un évier encastré, des portes de placard blanches, un plan de travail en quartz modifié, une crédence blanche, une crédence en mosaïque, un mur blanc, parquet clair, des machines dissimulées, un sol marron et un plan de travail blanc.

The brief for this home was to create a warm inviting space that suited it's beachside location. Our client loves to cook so an open plan kitchen with a space for her grandchildren to play was at the top of the list. Key features used in this open plan design were warm floorboard tiles in a herringbone pattern, navy horizontal shiplap feature wall, custom joinery in entry, living and children's play area, rattan pendant lighting, marble, navy and white open plan kitchen.

Aménagement d'une petite buanderie linéaire contemporaine avec un évier encastré, un placard à porte plane, des portes de placard blanches, plan de travail en marbre, un mur blanc, parquet clair, un sol marron, un plan de travail blanc, une crédence multicolore, une crédence en mosaïque et des machines dissimulées.
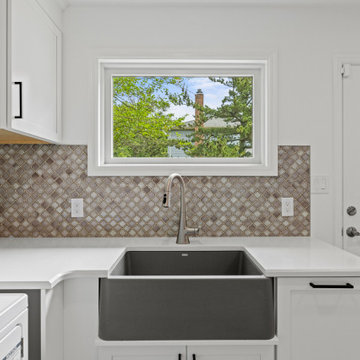
Réalisation d'une grande buanderie tradition en L multi-usage avec un évier de ferme, des portes de placard blanches, un plan de travail en quartz, une crédence multicolore, une crédence en mosaïque, un mur gris, un sol en vinyl, des machines côte à côte, un sol marron et un plan de travail blanc.
Idées déco de buanderies avec une crédence en mosaïque et un sol marron
2