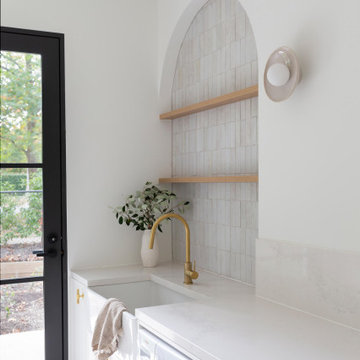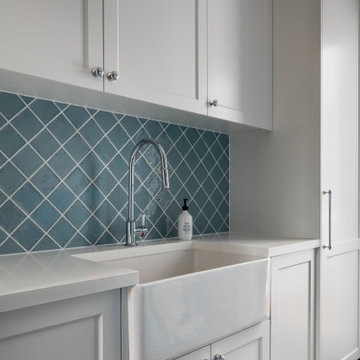Idées déco de buanderies avec une crédence en mosaïque et une crédence en quartz modifié
Trier par :
Budget
Trier par:Populaires du jour
41 - 60 sur 983 photos
1 sur 3

Exemple d'une buanderie moderne en L avec un évier encastré, un placard à porte plane, un plan de travail en quartz modifié, une crédence blanche, une crédence en quartz modifié, un plan de travail blanc, des portes de placard blanches, un mur blanc, un sol en carrelage de céramique, des machines côte à côte et un sol gris.

Reid Residence. Interior Design and styling by Studio Black Interiors. Build by Papas Projects. Photography by Adam McGrath.
Aménagement d'une buanderie contemporaine avec un évier de ferme, un placard avec porte à panneau surélevé, des portes de placard blanches, un plan de travail en quartz modifié et une crédence en quartz modifié.
Aménagement d'une buanderie contemporaine avec un évier de ferme, un placard avec porte à panneau surélevé, des portes de placard blanches, un plan de travail en quartz modifié et une crédence en quartz modifié.

This house got a complete facelift! All trim and doors were painted white, floors refinished in a new color, opening to the kitchen became larger to create a more cohesive floor plan. The dining room became a "dreamy" Butlers Pantry and the kitchen was completely re-configured to include a 48" range and paneled appliances. Notice that there are no switches or outlets in the backsplashes. Mud room, laundry room re-imagined and the basement ballroom completely redone. Make sure to look at the before pictures!

Idées déco pour une buanderie linéaire scandinave dédiée et de taille moyenne avec un évier encastré, un placard à porte shaker, des portes de placard blanches, un plan de travail en quartz modifié, une crédence blanche, une crédence en quartz modifié, un mur rose, un sol en carrelage de porcelaine, des machines côte à côte, un sol gris, un plan de travail blanc et du papier peint.

The kitchen renovation included expanding the existing laundry cabinet by increasing the depth into an adjacent closet. This allowed for large capacity machines and additional space for stowing brooms and laundry items.

Cette photo montre une buanderie chic en L dédiée avec un évier encastré, un placard avec porte à panneau encastré, des portes de placard rouges, un plan de travail en quartz modifié, une crédence beige, une crédence en quartz modifié, un mur blanc, des machines côte à côte, un sol multicolore et un plan de travail beige.

Before we started this dream laundry room was a draughty lean-to with all sorts of heating and plumbing on show. Now all of that is stylishly housed but still easily accessible and surrounded by storage.
Contemporary, charcoal wood grain and knurled brass handles give these shaker doors a cool, modern edge.

We also created push to open built in units around white goods, for our clients utility room with WC and basin. Bringing the blue hue across to a practical room.

Idées déco pour une grande buanderie parallèle classique dédiée avec un évier de ferme, un placard à porte plane, des portes de placard grises, un plan de travail en quartz, une crédence blanche, une crédence en quartz modifié, un mur gris, un sol en bois brun, des machines côte à côte, un sol marron et un plan de travail blanc.

Aménagement d'une buanderie scandinave en L multi-usage et de taille moyenne avec un évier 1 bac, un placard à porte plane, des portes de placard blanches, un plan de travail en quartz modifié, une crédence verte, une crédence en mosaïque, un mur blanc, un sol en carrelage de porcelaine, des machines superposées, un sol gris, un plan de travail blanc et un plafond voûté.

Due to the cramped nature of the original space, the powder room and adjacent laundry room were relocated to the home’s new addition and the kitchen layout was reformatted to improve workflow.

Idée de décoration pour une buanderie tradition en L et bois brun de taille moyenne avec un placard, un évier encastré, un placard à porte plane, un plan de travail en quartz modifié, une crédence blanche, une crédence en quartz modifié, un mur blanc, un sol en carrelage de céramique, des machines superposées, un sol gris et un plan de travail blanc.

Aménagement d'une petite buanderie parallèle classique dédiée avec un évier posé, un placard à porte plane, une crédence bleue, une crédence en mosaïque, un mur blanc, des machines superposées et un plan de travail blanc.

Although a bootility is one of the most practical rooms in the home, that doesn't mean you can't make a statement with style. This featured Tom Howley Hartford bootility is finished in our timeless Chicory paint colour with traditional panelling, beautiful oak bench seating and open shelving to create a warm welcome even on the rainiest days.

white shaker style inset cabinets
Cette photo montre une grande buanderie linéaire moderne avec un évier encastré, un placard à porte shaker, des portes de placard blanches, un plan de travail en quartz modifié, une crédence noire, une crédence en quartz modifié, un mur blanc, un sol en carrelage de porcelaine, des machines côte à côte, un sol multicolore et plan de travail noir.
Cette photo montre une grande buanderie linéaire moderne avec un évier encastré, un placard à porte shaker, des portes de placard blanches, un plan de travail en quartz modifié, une crédence noire, une crédence en quartz modifié, un mur blanc, un sol en carrelage de porcelaine, des machines côte à côte, un sol multicolore et plan de travail noir.

This built in laundry shares the space with the kitchen, and with custom pocket sliding doors, when not in use, appears only as a large pantry, ensuring a high class clean and clutter free aesthetic.

Exemple d'une buanderie tendance de taille moyenne avec un évier de ferme, un placard à porte shaker, des portes de placard blanches, un plan de travail en quartz modifié, une crédence bleue, une crédence en mosaïque et un plan de travail blanc.

In planning the design we used many existing home features in different ways throughout the home. Shiplap, while currently trendy, was a part of the original home so we saved portions of it to reuse in the new section to marry the old and new. We also reused several phone nooks in various areas, such as near the master bathtub. One of the priorities in planning the design was also to provide family friendly spaces for the young growing family. While neutrals were used throughout we used texture and blues to create flow from the front of the home all the way to the back.

Idées déco pour une grande buanderie parallèle contemporaine en bois clair dédiée avec un évier encastré, un placard à porte plane, un plan de travail en quartz modifié, une crédence grise, une crédence en mosaïque, un mur gris, un sol en carrelage de porcelaine, des machines côte à côte, un sol blanc et un plan de travail blanc.

A soft seafoam green is used in this Woodways laundry room. This helps to connect the cabinetry to the flooring as well as add a simple element of color into the more neutral space. A built in unit for the washer and dryer allows for basket storage below for easy transfer of laundry. A small counter at the end of the wall serves as an area for folding and hanging clothes when needed.
Idées déco de buanderies avec une crédence en mosaïque et une crédence en quartz modifié
3