Idées déco de buanderies avec une crédence en mosaïque et une crédence miroir
Trier par :
Budget
Trier par:Populaires du jour
101 - 120 sur 339 photos
1 sur 3
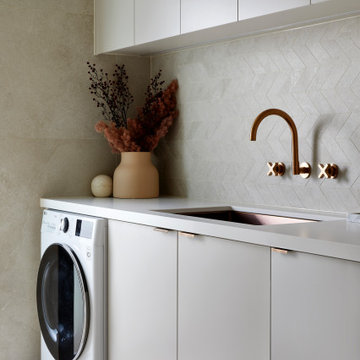
Laundry
Elegant simplicity, ample natural lighting, simple & functional layout with restrained fixtures, LED Strip lighting, and refined material palette.
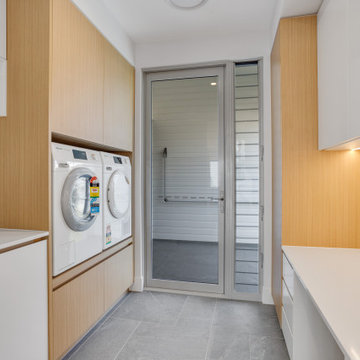
Cette image montre une buanderie parallèle marine dédiée et de taille moyenne avec un évier encastré, des portes de placard marrons, un plan de travail en quartz modifié, une crédence grise, une crédence en mosaïque, un mur gris, un sol en carrelage de porcelaine, des machines superposées, un sol gris et un plan de travail blanc.

Inner city self contained studio with the laundry in the ground floor garage. Plywood lining to walls and ceiling. Honed concrete floor.
Idée de décoration pour une petite buanderie linéaire design en bois multi-usage avec un évier 1 bac, un placard à porte plane, des portes de placard beiges, un plan de travail en stratifié, une crédence blanche, une crédence en mosaïque, un mur beige, sol en béton ciré, des machines côte à côte, un plan de travail beige, un plafond en bois et un sol gris.
Idée de décoration pour une petite buanderie linéaire design en bois multi-usage avec un évier 1 bac, un placard à porte plane, des portes de placard beiges, un plan de travail en stratifié, une crédence blanche, une crédence en mosaïque, un mur beige, sol en béton ciré, des machines côte à côte, un plan de travail beige, un plafond en bois et un sol gris.

The brief for this home was to create a warm inviting space that suited it's beachside location. Our client loves to cook so an open plan kitchen with a space for her grandchildren to play was at the top of the list. Key features used in this open plan design were warm floorboard tiles in a herringbone pattern, navy horizontal shiplap feature wall, custom joinery in entry, living and children's play area, rattan pendant lighting, marble, navy and white open plan kitchen.
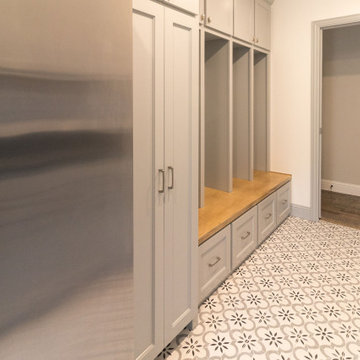
Idées déco pour une grande buanderie parallèle classique dédiée avec un évier encastré, un placard à porte shaker, des portes de placard grises, un plan de travail en quartz modifié, une crédence blanche, une crédence en mosaïque, un mur gris, un sol en carrelage de porcelaine, des machines côte à côte, un sol blanc et plan de travail noir.
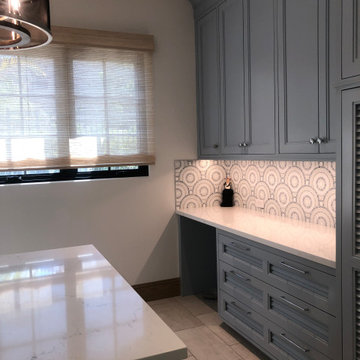
This super laundry room has lots of built in storage, including three extra large drying drawers with air flow and a timer, a built in ironing board with outlet and a light, a hanging area for drip drying, pet food alcoves, a center island and extra tall slated cupboards for long-handled items like brooms and mops. The mosaic glass tile backsplash was matched around corners. The pendant adds a fun industrial touch. The floor tiles are hard-wearing porcelain that looks like stone. The countertops are a quartz that mimics marble.
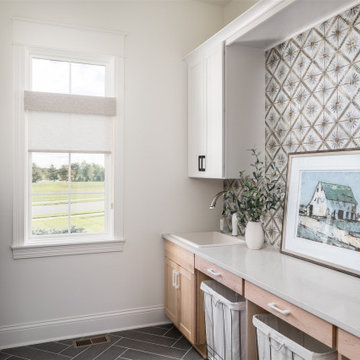
A neutral color palette punctuated by warm wood tones and large windows create a comfortable, natural environment that combines casual southern living with European coastal elegance. The 10-foot tall pocket doors leading to a covered porch were designed in collaboration with the architect for seamless indoor-outdoor living. Decorative house accents including stunning wallpapers, vintage tumbled bricks, and colorful walls create visual interest throughout the space. Beautiful fireplaces, luxury furnishings, statement lighting, comfortable furniture, and a fabulous basement entertainment area make this home a welcome place for relaxed, fun gatherings.
---
Project completed by Wendy Langston's Everything Home interior design firm, which serves Carmel, Zionsville, Fishers, Westfield, Noblesville, and Indianapolis.
For more about Everything Home, click here: https://everythinghomedesigns.com/
To learn more about this project, click here:
https://everythinghomedesigns.com/portfolio/aberdeen-living-bargersville-indiana/

The laundry and mud rooms, located off the kitchen, are a seamless reflection of the kitchen’s timeless design and also feature unique storage elements and the same classic shaker doors in the Willow stain.

The laundry room is crafted with beauty and function in mind. Its custom cabinets, drying racks, and little sitting desk are dressed in a gorgeous sage green and accented with hints of brass.
Pretty mosaic backsplash from Stone Impressions give the room and antiqued, casual feel.
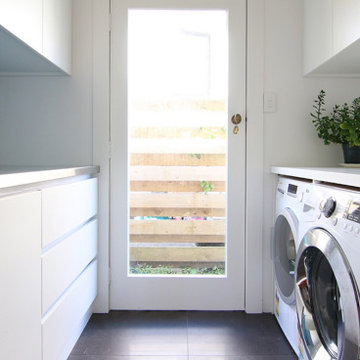
Renovating and designing the utility room layout. Ensuring to make better use of the small space and keeping in mind the clients requirements such as: space for a washing machine and tumble dryer, cabinets and sink.

A soft seafoam green is used in this Woodways laundry room. This helps to connect the cabinetry to the flooring as well as add a simple element of color into the more neutral space. A built in unit for the washer and dryer allows for basket storage below for easy transfer of laundry. A small counter at the end of the wall serves as an area for folding and hanging clothes when needed.
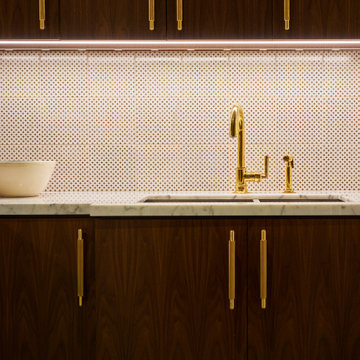
A complete redesign and renovation of a modern Soho loft emphasizing the incorporation of local and handcrafted materials. The concept revolved around creating inviting communal spaces for the family and guests in addition to sanctuary-like private spaces. Brass fixtures and finishings, a muted color palette, and wood detailing forges a luxurious but grounded space in downtown NYC.
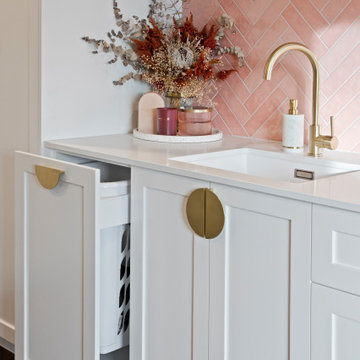
Cette photo montre une buanderie tendance en L multi-usage et de taille moyenne avec un évier 1 bac, un placard à porte shaker, des portes de placard blanches, une crédence rose, une crédence en mosaïque, un mur blanc, parquet clair, des machines superposées, un sol marron et un plan de travail blanc.
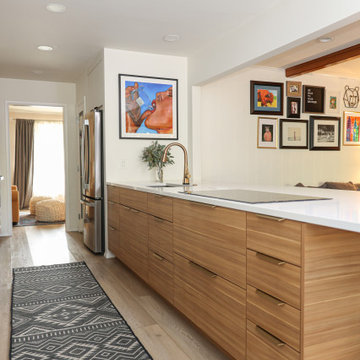
Kitchen peninsula drawer storage, bar sink, induction cooktop, white counter-top, french door refrigerator Kitchen Ideas Tulsa kitchen design and remodel.
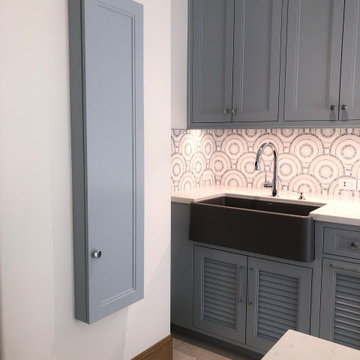
This super laundry room has lots of built in storage, including three extra large drying drawers with air flow and a timer, a built in ironing board with outlet and a light, a hanging area for drip drying, pet food alcoves, a center island and extra tall slated cupboards for long-handled items like brooms and mops. The mosaic glass tile backsplash was matched around corners. The pendant adds a fun industrial touch. The floor tiles are hard-wearing porcelain that looks like stone. The countertops are a quartz that mimics marble.
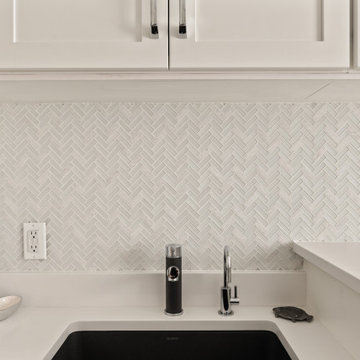
This is the second of 2 full laundry rooms in the home.
Cette photo montre une buanderie avec un placard à porte shaker, des portes de placard blanches, un plan de travail en quartz modifié, des machines côte à côte, un plan de travail blanc, un évier encastré, une crédence blanche, une crédence en mosaïque et un mur blanc.
Cette photo montre une buanderie avec un placard à porte shaker, des portes de placard blanches, un plan de travail en quartz modifié, des machines côte à côte, un plan de travail blanc, un évier encastré, une crédence blanche, une crédence en mosaïque et un mur blanc.
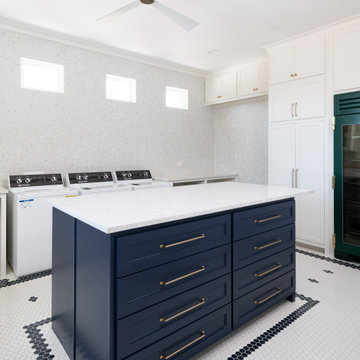
Exemple d'une très grande buanderie nature en U dédiée avec un évier de ferme, un placard à porte shaker, des portes de placard blanches, un plan de travail en quartz modifié, une crédence beige, une crédence en mosaïque, un mur blanc, un sol en carrelage de céramique, des machines côte à côte, un sol multicolore et un plan de travail multicolore.
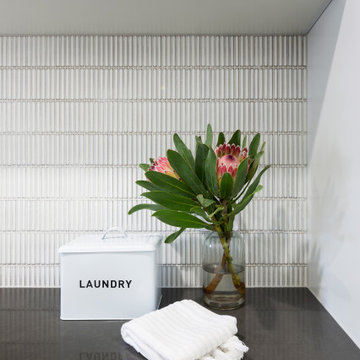
For this home in the Canberra suburb of Forde, Studio Black Interiors gave the laundry an interior design makeover. Studio Black was responsible for re-designing the laundry and selecting the finishes and fixtures to make the laundry feel more modern and practical for this family home. Photography by Hcreations.
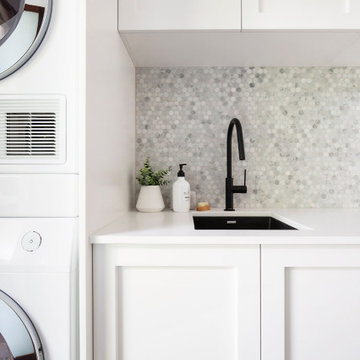
Cette photo montre une buanderie parallèle bord de mer dédiée et de taille moyenne avec un évier encastré, un placard à porte shaker, des portes de placard blanches, un plan de travail en quartz modifié, une crédence grise, une crédence en mosaïque, un mur blanc, un sol en carrelage de porcelaine, des machines superposées, un sol gris, un plan de travail blanc, un plafond à caissons et du lambris.
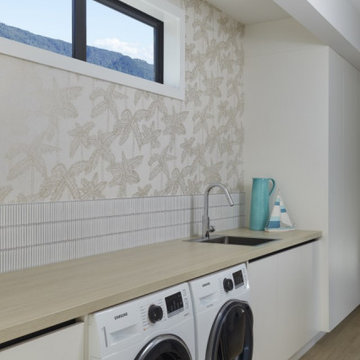
This walk through laundry light and spacious with ample storage.
Cette image montre une grande buanderie linéaire marine avec un évier 2 bacs, une crédence en mosaïque, sol en stratifié et des machines côte à côte.
Cette image montre une grande buanderie linéaire marine avec un évier 2 bacs, une crédence en mosaïque, sol en stratifié et des machines côte à côte.
Idées déco de buanderies avec une crédence en mosaïque et une crédence miroir
6