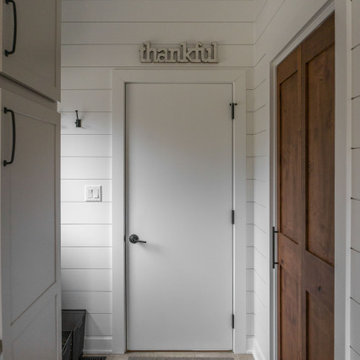Idées déco de buanderies avec une crédence en terre cuite et une crédence en bois
Trier par :
Budget
Trier par:Populaires du jour
101 - 120 sur 136 photos
1 sur 3

トイレ、洗濯機、洗面台の3つが1つのカウンターに。
左側がユニットバス。 奥は3mの物干し竿が外部と内部に1本づつ。
乾いた服は両サイドに寄せるとウォークインクローゼットスペースへ。
Réalisation d'une petite buanderie linéaire design en bois foncé avec un placard, un évier posé, un placard à porte vitrée, un plan de travail en bois, une crédence beige, une crédence en bois, un mur beige, parquet clair, un sol beige, un plan de travail beige, un plafond voûté et boiseries.
Réalisation d'une petite buanderie linéaire design en bois foncé avec un placard, un évier posé, un placard à porte vitrée, un plan de travail en bois, une crédence beige, une crédence en bois, un mur beige, parquet clair, un sol beige, un plan de travail beige, un plafond voûté et boiseries.
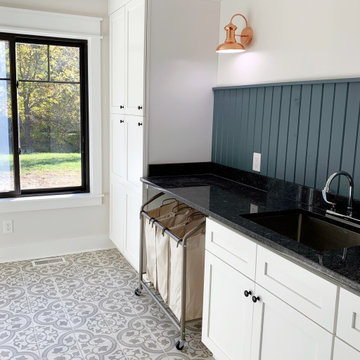
A playful and functional laundry room with beadboard and patterned tile.
Cette photo montre une grande buanderie parallèle chic dédiée avec un évier encastré, un placard à porte shaker, des portes de placard blanches, un plan de travail en granite, une crédence bleue, une crédence en bois, un mur blanc, un sol en carrelage de porcelaine, plan de travail noir et boiseries.
Cette photo montre une grande buanderie parallèle chic dédiée avec un évier encastré, un placard à porte shaker, des portes de placard blanches, un plan de travail en granite, une crédence bleue, une crédence en bois, un mur blanc, un sol en carrelage de porcelaine, plan de travail noir et boiseries.

Customized cabinetry is used in this drop zone area in the laundry/mudroom to accommodate a kimchi refrigerator. Design and construction by Meadowlark Design + Build in Ann Arbor, Michigan. Professional photography by Sean Carter.

Exemple d'une buanderie tendance en L multi-usage et de taille moyenne avec un évier posé, un placard à porte shaker, des portes de placard blanches, un plan de travail en stratifié, une crédence multicolore, une crédence en terre cuite, un mur gris, parquet clair, des machines superposées, un sol beige et plan de travail noir.

Laundry built-in with hamper storage under concrete counters.
Inspiration pour une grande buanderie linéaire craftsman multi-usage avec un placard à porte shaker, des portes de placard blanches, un plan de travail en béton, une crédence blanche, une crédence en bois, un mur jaune, un sol en bois brun, des machines côte à côte, un sol marron, un plan de travail gris et du lambris.
Inspiration pour une grande buanderie linéaire craftsman multi-usage avec un placard à porte shaker, des portes de placard blanches, un plan de travail en béton, une crédence blanche, une crédence en bois, un mur jaune, un sol en bois brun, des machines côte à côte, un sol marron, un plan de travail gris et du lambris.
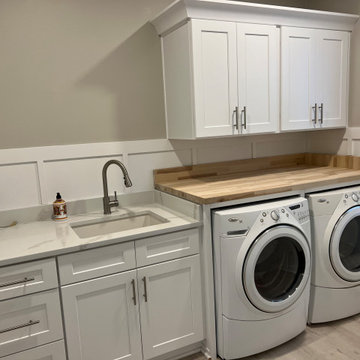
Who wouldn't want to do laundry here. So much space. Butcher block countertop for folding clothes. The floor is luxury vinyl tile. The other countertop is the same quartz that we used in the kitchen.
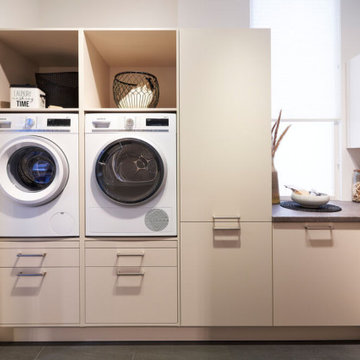
Contemporary Laundry Room, Creme White Laminate
Idées déco pour une buanderie parallèle contemporaine dédiée et de taille moyenne avec un évier intégré, un placard à porte plane, des portes de placard blanches, un plan de travail en stratifié, une crédence grise, une crédence en bois, sol en béton ciré, un sol gris et un plan de travail gris.
Idées déco pour une buanderie parallèle contemporaine dédiée et de taille moyenne avec un évier intégré, un placard à porte plane, des portes de placard blanches, un plan de travail en stratifié, une crédence grise, une crédence en bois, sol en béton ciré, un sol gris et un plan de travail gris.
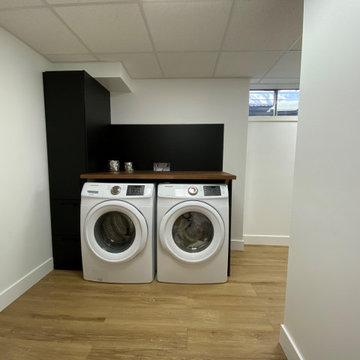
Aménagement d'une petite buanderie linéaire rétro multi-usage avec un placard à porte plane, des portes de placard noires, un plan de travail en bois, une crédence noire, une crédence en bois, un mur blanc, sol en stratifié, des machines côte à côte et un plan de travail marron.

Réalisation d'une buanderie craftsman en L et bois dédiée et de taille moyenne avec un placard à porte shaker, des portes de placard blanches, un plan de travail en surface solide, une crédence blanche, une crédence en bois, un mur blanc, parquet clair, des machines côte à côte, un sol beige, un plan de travail beige et un plafond voûté.
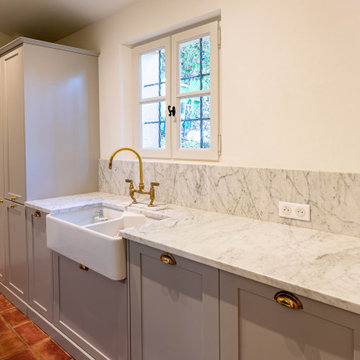
Idées déco pour une buanderie linéaire méditerranéenne de taille moyenne avec un évier de ferme, plan de travail en marbre, une crédence grise, une crédence en terre cuite, un mur blanc, un sol en brique et un plan de travail blanc.
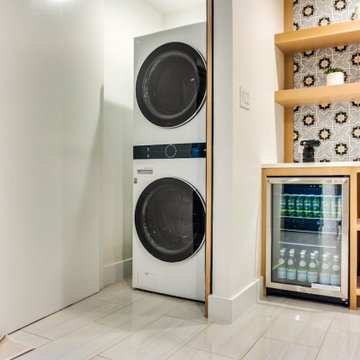
This client was creating an Air BNB and wanted to allow as many guests as possible for the most revenue, and that ls exactly what he got!
With this project my goal was to help my client host as many guests as possible. We always discuss the ideas, talk about paint colors, lighting, decor, and ways to add textures. During construction we do everything needed to execute the design.
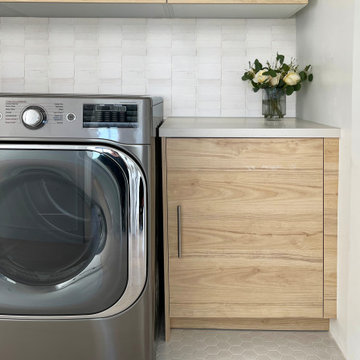
Contemporary Small Laundry Room with zellige backsplash tiles.
Idée de décoration pour une petite buanderie design en bois clair avec un plan de travail en quartz modifié, une crédence blanche, une crédence en terre cuite, un mur blanc, un sol en carrelage de porcelaine, des machines côte à côte, un sol blanc et un plan de travail blanc.
Idée de décoration pour une petite buanderie design en bois clair avec un plan de travail en quartz modifié, une crédence blanche, une crédence en terre cuite, un mur blanc, un sol en carrelage de porcelaine, des machines côte à côte, un sol blanc et un plan de travail blanc.

Idée de décoration pour une grande buanderie linéaire champêtre multi-usage avec un évier encastré, un placard à porte shaker, des portes de placard blanches, un plan de travail en bois, une crédence en bois, un mur blanc, un sol en carrelage de porcelaine, des machines côte à côte, un sol gris et un plan de travail beige.

A gorgeous linen weave tile is not only a showstopper in the large space but hides the daily dust of a busy family. Utilizing a combination of quartz and wood countertops along with white painted cabinetry, gave the room a timeless appeal. The brushed gold hardware and mirror inserts took the room from basic to extraordinary.
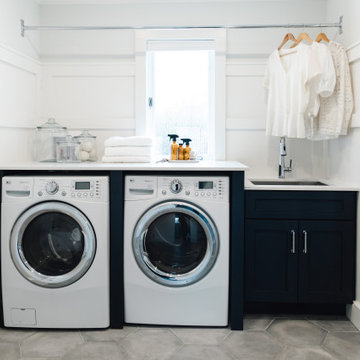
Step into this beautiful Laundry Room & Mud Room, though this space is aesthetically stunning it functions on many levels. The space as a whole offers a spot for winter coats and muddy boots to come off and be hung up. The porcelain tile floors will have no problem holding up to winter salt. Mean while if the kids do come inside with wet cloths from the harsh Rochester, NY winters their hats can get hung right up on the laundry room hanging rob and snow damped cloths can go straight into the washer and dryer. Wash away stains in the Stainless Steel undermount sink. Once laundry is all said and done, you can do the folding right on the white Quartz counter. A spot was designated to store things for the family dog and a place for him to have his meals. The powder room completes the space by giving the family a spot to wash up before dinner at the porcelain pedestal sink and grab a fresh towel out of the custom built-in cabinetry.
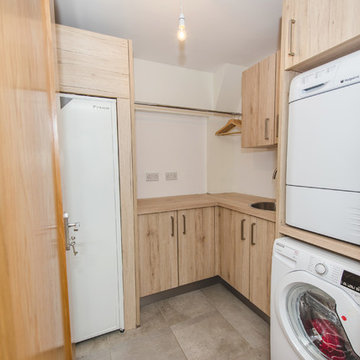
This two tone kitchen is so well matched.Light and bright with a warmth through out. Kitchen table matching worktops and the same timber wrapping the kitchen. Very modern touch with the handleless island.David Murphy photography
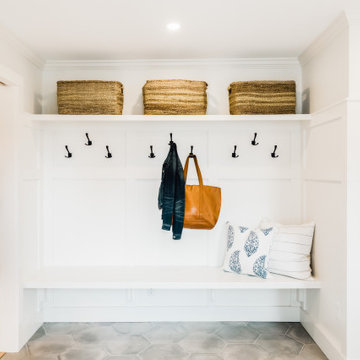
Step into this beautiful Laundry Room & Mud Room, though this space is aesthetically stunning it functions on many levels. The space as a whole offers a spot for winter coats and muddy boots to come off and be hung up. The porcelain tile floors will have no problem holding up to winter salt. Mean while if the kids do come inside with wet cloths from the harsh Rochester, NY winters their hats can get hung right up on the laundry room hanging rob and snow damped cloths can go straight into the washer and dryer. Wash away stains in the Stainless Steel undermount sink. Once laundry is all said and done, you can do the folding right on the white Quartz counter. A spot was designated to store things for the family dog and a place for him to have his meals. The powder room completes the space by giving the family a spot to wash up before dinner at the porcelain pedestal sink and grab a fresh towel out of the custom built-in cabinetry.
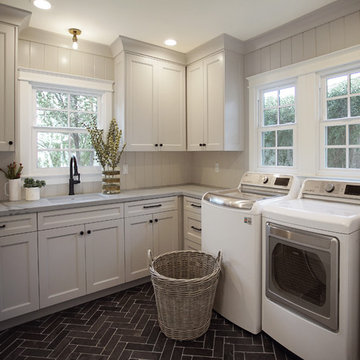
Heather Ryan, Interior Designer
H.Ryan Studio - Scottsdale, AZ
www.hryanstudio.com
Idées déco pour une buanderie classique en L et bois dédiée et de taille moyenne avec un évier encastré, un placard à porte shaker, des portes de placard grises, un plan de travail en quartz modifié, une crédence grise, une crédence en bois, un mur blanc, un sol en calcaire, des machines côte à côte, un sol noir et un plan de travail gris.
Idées déco pour une buanderie classique en L et bois dédiée et de taille moyenne avec un évier encastré, un placard à porte shaker, des portes de placard grises, un plan de travail en quartz modifié, une crédence grise, une crédence en bois, un mur blanc, un sol en calcaire, des machines côte à côte, un sol noir et un plan de travail gris.

Cette image montre une buanderie linéaire nordique multi-usage et de taille moyenne avec un placard à porte plane, des portes de placard blanches, un plan de travail en bois, une crédence marron, une crédence en bois, un mur blanc, sol en stratifié, un lave-linge séchant, un sol marron et un plan de travail marron.
Idées déco de buanderies avec une crédence en terre cuite et une crédence en bois
6
