Idées déco de buanderies avec une crédence et un plan de travail beige
Trier par :
Budget
Trier par:Populaires du jour
81 - 100 sur 306 photos
1 sur 3

Elegant traditional style home with some old world and Italian touches and materials and warm inviting tones.
Exemple d'une buanderie chic en U dédiée et de taille moyenne avec un évier encastré, un placard avec porte à panneau encastré, des portes de placard beiges, un plan de travail en granite, une crédence beige, une crédence en dalle de pierre, un mur beige, un sol en carrelage de porcelaine, des machines côte à côte, un sol beige et un plan de travail beige.
Exemple d'une buanderie chic en U dédiée et de taille moyenne avec un évier encastré, un placard avec porte à panneau encastré, des portes de placard beiges, un plan de travail en granite, une crédence beige, une crédence en dalle de pierre, un mur beige, un sol en carrelage de porcelaine, des machines côte à côte, un sol beige et un plan de travail beige.
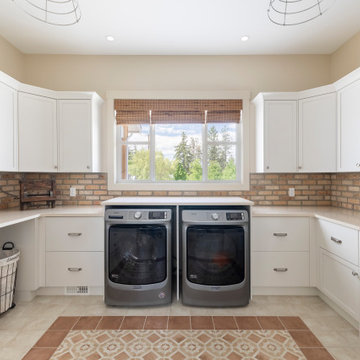
Inspiration pour une grande buanderie rustique en U multi-usage avec un évier de ferme, un placard à porte shaker, des portes de placard blanches, un plan de travail en quartz modifié, une crédence marron, une crédence en brique, un mur beige, des machines côte à côte et un plan de travail beige.

Inspiration pour une petite buanderie bohème en L dédiée avec un évier utilitaire, un placard avec porte à panneau encastré, des portes de placard beiges, un plan de travail en surface solide, une crédence marron, une crédence en céramique, un mur beige, un sol en carrelage de porcelaine, des machines côte à côte, un sol beige et un plan de travail beige.
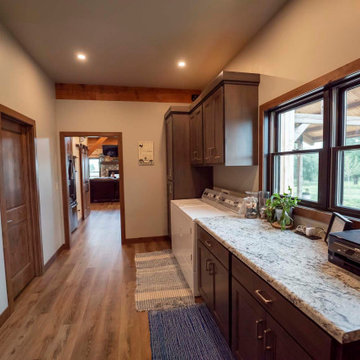
Post and beam home kit laundry room
Réalisation d'une grande buanderie parallèle chalet en bois foncé multi-usage avec un plan de travail en granite, fenêtre, un mur beige, un sol en bois brun, des machines côte à côte, un sol marron et un plan de travail beige.
Réalisation d'une grande buanderie parallèle chalet en bois foncé multi-usage avec un plan de travail en granite, fenêtre, un mur beige, un sol en bois brun, des machines côte à côte, un sol marron et un plan de travail beige.
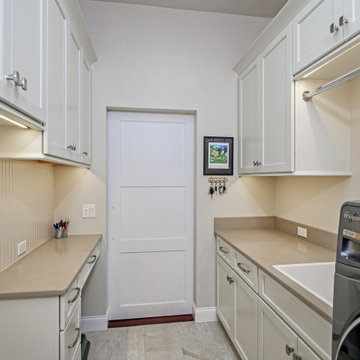
This laundry room design in Gainesville is a bright space with everything you need for an efficient laundry and utility room. It includes a side-by-side washer and dryer, utility sink, bar for hanging clothes to dry, and plenty of storage and work space. Custom cabinetry and countertop space along with ample lighting will make it easier than ever to keep on top of your laundry!
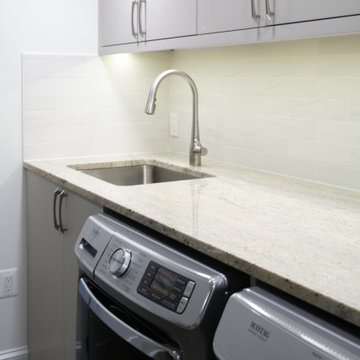
Idées déco pour une petite buanderie linéaire contemporaine avec un placard, un évier encastré, un placard à porte plane, des portes de placard grises, un plan de travail en granite, une crédence beige, une crédence en marbre, un mur blanc, des machines côte à côte et un plan de travail beige.
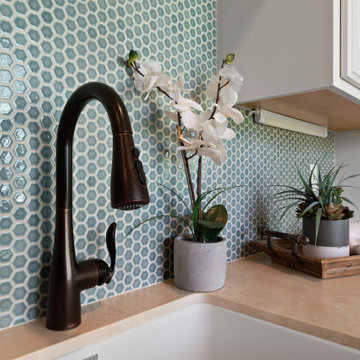
The laundry room was refreshed with a unique hexagon penny tile backsplash and an oil-rubbed bronze fixture. To keep the Spanish feel we included a fun floor tile design that plays up with the blue from the washing machine set.

Dans ce grand appartement, l’accent a été mis sur des couleurs fortes qui donne du caractère à cet intérieur.
On retrouve un bleu nuit dans le salon avec la bibliothèque sur mesure ainsi que dans la chambre parentale. Cette couleur donne de la profondeur à la pièce ainsi qu’une ambiance intimiste. La couleur verte se décline dans la cuisine et dans l’entrée qui a été entièrement repensée pour être plus fonctionnelle. La verrière d’artiste au style industriel relie les deux espaces pour créer une continuité visuelle.
Enfin, on trouve une couleur plus forte, le rouge terracotta, dans l’espace servant à la fois de bureau et de buanderie. Elle donne du dynamisme à la pièce et inspire la créativité !
Un cocktail de couleurs tendance associé avec des matériaux de qualité, ça donne ça !
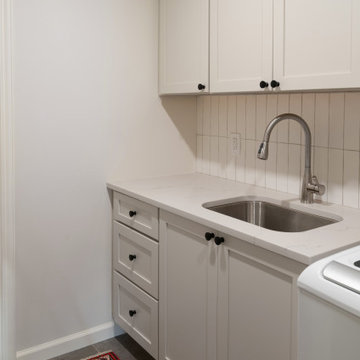
This traditional home in Villanova features Carrera marble and wood accents throughout, giving it a classic European feel. We completely renovated this house, updating the exterior, five bathrooms, kitchen, foyer, and great room. We really enjoyed creating a wine and cellar and building a separate home office, in-law apartment, and pool house.
Rudloff Custom Builders has won Best of Houzz for Customer Service in 2014, 2015 2016, 2017 and 2019. We also were voted Best of Design in 2016, 2017, 2018, 2019 which only 2% of professionals receive. Rudloff Custom Builders has been featured on Houzz in their Kitchen of the Week, What to Know About Using Reclaimed Wood in the Kitchen as well as included in their Bathroom WorkBook article. We are a full service, certified remodeling company that covers all of the Philadelphia suburban area. This business, like most others, developed from a friendship of young entrepreneurs who wanted to make a difference in their clients’ lives, one household at a time. This relationship between partners is much more than a friendship. Edward and Stephen Rudloff are brothers who have renovated and built custom homes together paying close attention to detail. They are carpenters by trade and understand concept and execution. Rudloff Custom Builders will provide services for you with the highest level of professionalism, quality, detail, punctuality and craftsmanship, every step of the way along our journey together.
Specializing in residential construction allows us to connect with our clients early in the design phase to ensure that every detail is captured as you imagined. One stop shopping is essentially what you will receive with Rudloff Custom Builders from design of your project to the construction of your dreams, executed by on-site project managers and skilled craftsmen. Our concept: envision our client’s ideas and make them a reality. Our mission: CREATING LIFETIME RELATIONSHIPS BUILT ON TRUST AND INTEGRITY.
Photo Credit: Jon Friedrich Photography
Design Credit: PS & Daughters
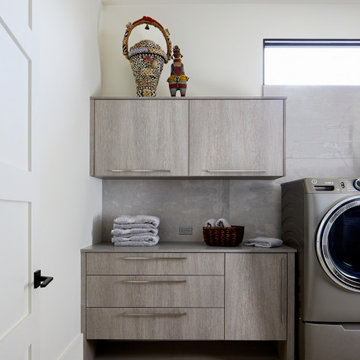
Inspiration pour une grande buanderie en L et bois clair multi-usage avec un évier encastré, un placard à porte plane, un plan de travail en quartz modifié, une crédence blanche, une crédence en carreau de porcelaine, un mur blanc, parquet clair, des machines côte à côte, un sol beige et un plan de travail beige.
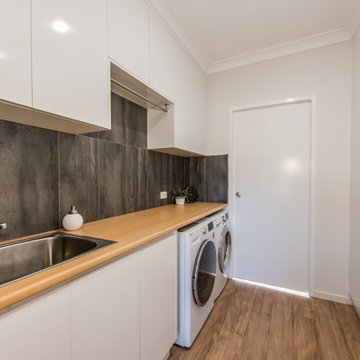
Exemple d'une buanderie parallèle tendance dédiée et de taille moyenne avec un évier posé, un placard à porte plane, des portes de placard blanches, un plan de travail en stratifié, une crédence grise, une crédence en céramique, un mur blanc, un sol en vinyl, des machines côte à côte, un sol marron et un plan de travail beige.
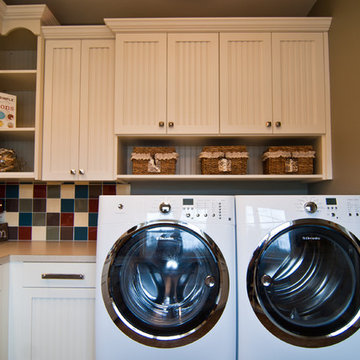
This laundry room by Woodways is a mix of classic and white farmhouse style cabinetry with beaded white doors. Included are built in cubbies for clean storage solutions and an open corner cabinet that allows for full access and removes dead corner space.
Photo credit: http://travisjfahlen.com/

This estate is a transitional home that blends traditional architectural elements with clean-lined furniture and modern finishes. The fine balance of curved and straight lines results in an uncomplicated design that is both comfortable and relaxing while still sophisticated and refined. The red-brick exterior façade showcases windows that assure plenty of light. Once inside, the foyer features a hexagonal wood pattern with marble inlays and brass borders which opens into a bright and spacious interior with sumptuous living spaces. The neutral silvery grey base colour palette is wonderfully punctuated by variations of bold blue, from powder to robin’s egg, marine and royal. The anything but understated kitchen makes a whimsical impression, featuring marble counters and backsplashes, cherry blossom mosaic tiling, powder blue custom cabinetry and metallic finishes of silver, brass, copper and rose gold. The opulent first-floor powder room with gold-tiled mosaic mural is a visual feast.
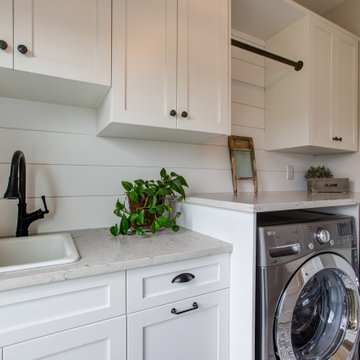
Every detail, and every area of this home was important and got our full attention. The laundry room, nicer than some kitchens, features a wall of custom cabinets for ample storage, quartz countertops, bar sink and vintage vinyl flooring.
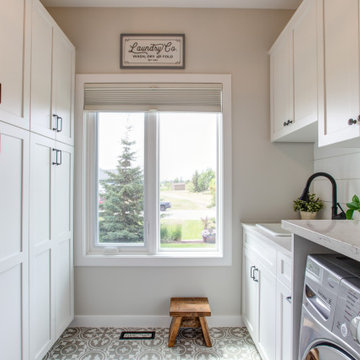
Every detail, and every area of this home was important and got our full attention. The laundry room, nicer than some kitchens, features a wall of custom cabinets for ample storage, quartz countertops, bar sink and vintage vinyl flooring.
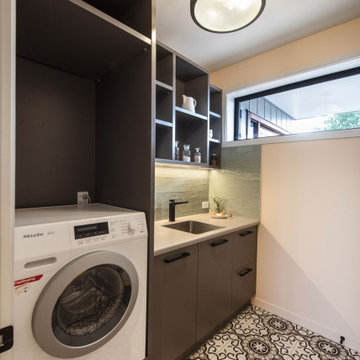
Being in this room will feel less like a chore and more enjoyable
Exemple d'une buanderie tendance dédiée avec un évier 1 bac, un placard à porte plane, des portes de placard marrons, un plan de travail en stratifié, une crédence verte, une crédence en céramique, un sol en carrelage de céramique, des machines superposées et un plan de travail beige.
Exemple d'une buanderie tendance dédiée avec un évier 1 bac, un placard à porte plane, des portes de placard marrons, un plan de travail en stratifié, une crédence verte, une crédence en céramique, un sol en carrelage de céramique, des machines superposées et un plan de travail beige.
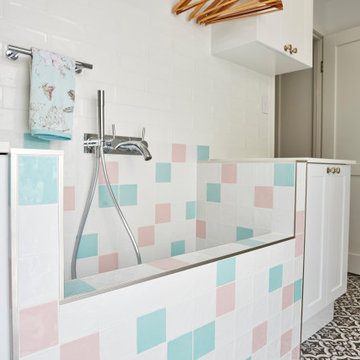
What a beautiful job this ones was to work on. The clients were very specific on what they wanted to achieve in there project as this is where they will stay for a long time. Every stone colour, design feature, handles, appliances and even where the dog will be bathed. Through planning and preparation the end result was to achieve the level of design and finishes that the client, builder and cabinet maker expect. Featured blue island bench, black ensuite cabinet, LED lighting, stone, brushed nickle, feature bathroom fixtures all come together to create a warm, homely, beach living style finishes. When the collaboration between client, builder and cabinet maker comes together perfectly the end result is one we are all very proud of!

トイレ、洗濯機、洗面台の3つが1つのカウンターに。
左側がユニットバス。 奥は3mの物干し竿が外部と内部に1本づつ。
乾いた服は両サイドに寄せるとウォークインクローゼットスペースへ。
Réalisation d'une petite buanderie linéaire design en bois foncé avec un placard, un évier posé, un placard à porte vitrée, un plan de travail en bois, une crédence beige, une crédence en bois, un mur beige, parquet clair, un sol beige, un plan de travail beige, un plafond voûté et boiseries.
Réalisation d'une petite buanderie linéaire design en bois foncé avec un placard, un évier posé, un placard à porte vitrée, un plan de travail en bois, une crédence beige, une crédence en bois, un mur beige, parquet clair, un sol beige, un plan de travail beige, un plafond voûté et boiseries.

This multi purpose room includes custom pet beds, a built-in workstation, built-in lockers and utility cabinets.
Cette photo montre une grande buanderie parallèle chic multi-usage avec un évier encastré, un placard avec porte à panneau encastré, des portes de placard blanches, un plan de travail en quartz modifié, un mur gris, un sol en carrelage de porcelaine, des machines côte à côte, un sol beige, un plan de travail beige, une crédence blanche, une crédence en bois et du lambris.
Cette photo montre une grande buanderie parallèle chic multi-usage avec un évier encastré, un placard avec porte à panneau encastré, des portes de placard blanches, un plan de travail en quartz modifié, un mur gris, un sol en carrelage de porcelaine, des machines côte à côte, un sol beige, un plan de travail beige, une crédence blanche, une crédence en bois et du lambris.
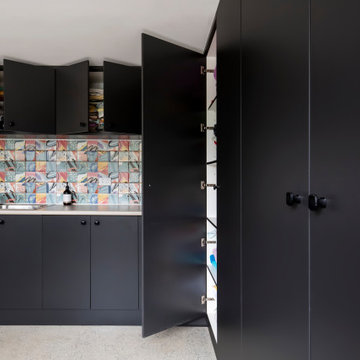
Aménagement d'une buanderie contemporaine en L multi-usage et de taille moyenne avec un évier posé, un placard à porte plane, des portes de placard noires, un plan de travail en stratifié, une crédence multicolore, une crédence en carreau de porcelaine, un mur blanc, un sol en carrelage de céramique, des machines côte à côte, un sol beige et un plan de travail beige.
Idées déco de buanderies avec une crédence et un plan de travail beige
5