Idées déco de buanderies avec une crédence noire et une crédence marron
Trier par :
Budget
Trier par:Populaires du jour
21 - 40 sur 247 photos
1 sur 3
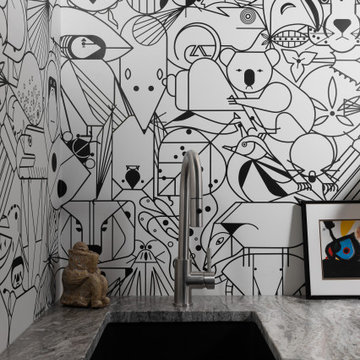
Exemple d'une petite buanderie linéaire tendance dédiée avec un évier encastré, un placard à porte plane, des portes de placard blanches, plan de travail en marbre, une crédence noire, un mur noir, un sol en vinyl, des machines côte à côte, un sol marron, un plan de travail multicolore et du papier peint.

This modern laundry has a chic, retro vibe with black and white geometric backsplash beautifully contrasting the rich, black cabinetry, and bright, white quartz countertops. A washer-dryer set sits on the left of the single-wall laundry room, enclosed under a countertop perfect for sorting and folding laundry. A brass closet rod offers additional drying space above the sink, while the right side offers additional storage and versatile drying options. Truly a refreshing, practical, and inviting space!

Down the hall, storage was key in designing this lively laundry room. Custom wall cabinets, shelves, and quartz countertop were great storage options that allowed plentiful organization when folding, placing, or storing laundry. Fun, cheerful, patterned floor tile and full wall glass backsplash make a statement all on its own and makes washing not such a bore. .
Budget analysis and project development by: May Construction

The laundry area features a fun ceramic tile design with open shelving and storage above the machine space. Around the corner, you'll find a mudroom that carries the cabinet finishes into a built-in coat hanging and shoe storage space.
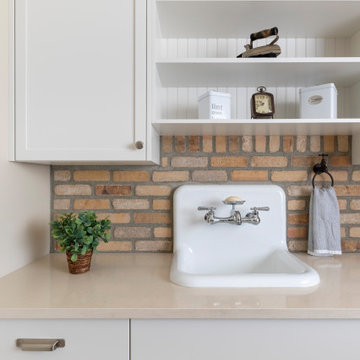
Cette image montre une grande buanderie rustique en U multi-usage avec un évier de ferme, un placard à porte shaker, des portes de placard blanches, un plan de travail en quartz modifié, une crédence marron, une crédence en brique, un mur beige, des machines côte à côte et un plan de travail beige.

Andy Haslam
Cette image montre une buanderie linéaire design de taille moyenne avec un placard à porte plane, un plan de travail en surface solide, une crédence marron, une crédence miroir, un sol en calcaire, un sol beige, un plan de travail blanc, des machines superposées, un évier encastré, un mur blanc et des portes de placard grises.
Cette image montre une buanderie linéaire design de taille moyenne avec un placard à porte plane, un plan de travail en surface solide, une crédence marron, une crédence miroir, un sol en calcaire, un sol beige, un plan de travail blanc, des machines superposées, un évier encastré, un mur blanc et des portes de placard grises.

Cette image montre une grande buanderie rustique en U multi-usage avec un évier encastré, un placard avec porte à panneau encastré, des portes de placard marrons, un plan de travail en bois, une crédence noire, une crédence en céramique, un mur blanc, parquet clair, des machines côte à côte, un sol marron, plan de travail noir et du lambris de bois.
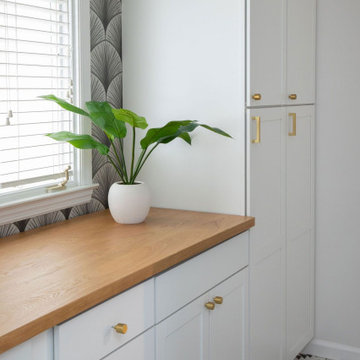
Inspiration pour une buanderie parallèle traditionnelle dédiée et de taille moyenne avec un placard à porte shaker, des portes de placard blanches, un plan de travail en bois, une crédence noire, fenêtre, un mur blanc, un sol en carrelage de céramique, des machines superposées, un sol noir, un plan de travail marron et du papier peint.

Leaving the new lam-beam exposed added warmth and interest to the new laundry room. The simple pipe hanging rod and laminate countertops are stylish but unassuming.
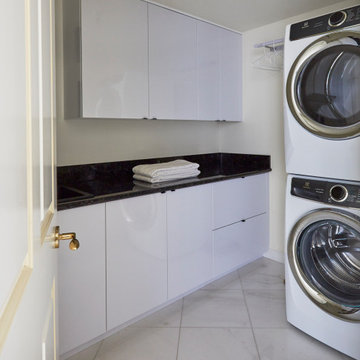
Réalisation d'une petite buanderie linéaire design dédiée avec un évier encastré, un placard à porte plane, des portes de placard blanches, un plan de travail en granite, une crédence noire, une crédence en granite, un mur blanc, un sol en marbre, des machines superposées, un sol blanc et plan de travail noir.

Utility Room with belfast sink, wall cabinets and symmetrical appliances. Bespoke hand-made cabinetry. Paint colours by Lewis Alderson
Réalisation d'une buanderie tradition de taille moyenne avec des portes de placard grises, un plan de travail en granite, une crédence noire, un sol en calcaire, un placard à porte shaker et un évier de ferme.
Réalisation d'une buanderie tradition de taille moyenne avec des portes de placard grises, un plan de travail en granite, une crédence noire, un sol en calcaire, un placard à porte shaker et un évier de ferme.

With the original, unfinished laundry room located in the enclosed porch with plywood subflooring and bare shiplap on the walls, our client was ready for a change.
To create a functional size laundry/utility room, Blackline Renovations repurposed part of the enclosed porch and slightly expanded into the original kitchen footprint. With a small space to work with, form and function was paramount. Blackline Renovations’ creative solution involved carefully designing an efficient layout with accessible storage. The laundry room was thus designed with floor-to-ceiling cabinetry and a stacked washer/dryer to provide enough space for a folding station and drying area. The lower cabinet beneath the drying area was even customized to conceal and store a cat litter box. Every square inch was wisely utilized to maximize this small space.

Aménagement d'une grande buanderie en U et bois clair multi-usage avec un évier de ferme, un placard à porte shaker, un plan de travail en quartz, une crédence noire, une crédence en quartz modifié, un mur beige, un sol en carrelage de porcelaine, des machines côte à côte, un sol multicolore, plan de travail noir et boiseries.

The laundry machines are paired with an under mount utility sink with air dry rods above. Extra deep cabinet storage above the washer/dryer provide easy access to laundry detergents, etc. Under cabinet lighting keeps this land locked laundry room feeling light and bright. Notice the dark void in the back left corner of the washing machine. This is an access hole for turning off the water supply before removing the machine for service.
A Kitchen That Works LLC

Cette photo montre une buanderie chic en L et bois vieilli multi-usage avec un mur vert, un sol gris, un évier encastré, un placard à porte affleurante, une crédence marron, des machines côte à côte et un plan de travail multicolore.

This beautiful custom home located in Stowe, will serve as a primary residence for our wonderful clients and there family for years to come. With expansive views of Mt. Mansfield and Stowe Mountain Resort, this is the quintessential year round ski home. We worked closely with Bensonwood, who provided us with the beautiful timber frame elements as well as the high performance shell package.
Durable Western Red Cedar on the exterior will provide long lasting beauty and weather resistance. Custom interior builtins, Masonry, Cabinets, Mill Work, Doors, Wine Cellar, Bunk Beds and Stairs help to celebrate our talented in house craftsmanship.
Landscaping and hardscape Patios, Walkways and Terrace’s, along with the fire pit and gardens will insure this magnificent property is enjoyed year round.
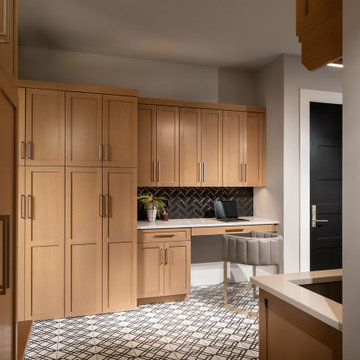
Réalisation d'une très grande buanderie en bois clair multi-usage avec un évier encastré, un plan de travail en quartz modifié, un mur gris, un sol en carrelage de porcelaine, des machines côte à côte, un plan de travail blanc, une crédence noire et une crédence en carrelage métro.
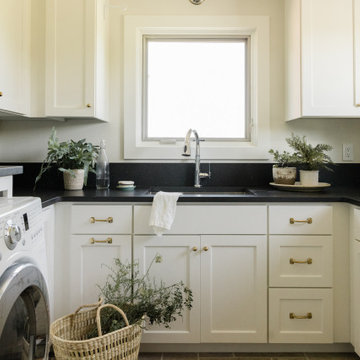
U-shaped laundry room with Shaker style cabinetry, built-in utility closet, folding counter, window over the sink.
Idées déco pour une buanderie classique en U dédiée et de taille moyenne avec un évier encastré, un placard avec porte à panneau encastré, des portes de placard blanches, un plan de travail en quartz modifié, une crédence noire, une crédence en quartz modifié, un mur blanc, un sol en carrelage de céramique, des machines côte à côte, un sol gris et plan de travail noir.
Idées déco pour une buanderie classique en U dédiée et de taille moyenne avec un évier encastré, un placard avec porte à panneau encastré, des portes de placard blanches, un plan de travail en quartz modifié, une crédence noire, une crédence en quartz modifié, un mur blanc, un sol en carrelage de céramique, des machines côte à côte, un sol gris et plan de travail noir.

Down the hall, storage was key in designing this lively laundry room. Custom wall cabinets, shelves, and quartz countertop were great storage options that allowed plentiful organization when folding, placing, or storing laundry. Fun, cheerful, patterned floor tile and full wall glass backsplash make a statement all on its own and makes washing not such a bore.
Budget analysis and project development by: May Construction
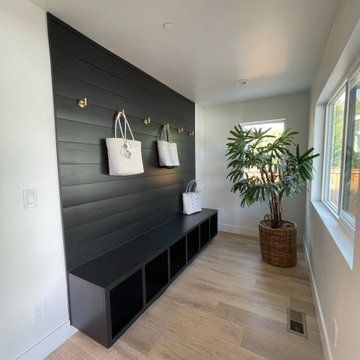
Exemple d'une buanderie linéaire nature multi-usage et de taille moyenne avec des portes de placard noires, une crédence noire, une crédence en lambris de bois, un mur blanc, parquet clair et un sol marron.
Idées déco de buanderies avec une crédence noire et une crédence marron
2