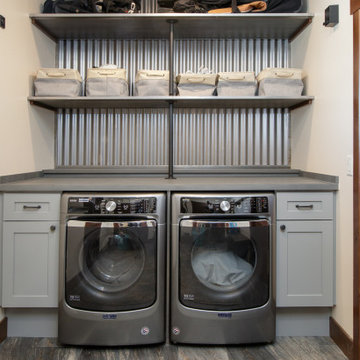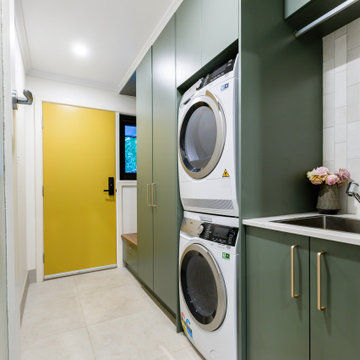Idées déco de buanderies avec une crédence grise et une crédence rouge
Trier par :
Budget
Trier par:Populaires du jour
1 - 20 sur 792 photos
1 sur 3

Cette image montre une buanderie traditionnelle en bois dédiée et de taille moyenne avec un évier encastré, des portes de placard grises, un plan de travail en surface solide, une crédence grise, une crédence en bois, un sol en brique, des machines côte à côte, un sol marron et un plan de travail gris.

Combined butlers pantry and laundry opening to kitchen
Inspiration pour une petite buanderie design en L multi-usage avec un placard à porte shaker, un plan de travail en quartz modifié, une crédence grise, une crédence en marbre, un sol en bois brun, un sol marron, un plan de travail blanc, un évier 1 bac, des portes de placard blanches, un mur blanc et des machines superposées.
Inspiration pour une petite buanderie design en L multi-usage avec un placard à porte shaker, un plan de travail en quartz modifié, une crédence grise, une crédence en marbre, un sol en bois brun, un sol marron, un plan de travail blanc, un évier 1 bac, des portes de placard blanches, un mur blanc et des machines superposées.

Exemple d'une grande buanderie tendance en U dédiée avec un évier encastré, un placard à porte plane, des portes de placard blanches, un plan de travail en surface solide, une crédence grise, une crédence en carreau de porcelaine, un mur blanc, un sol en carrelage de porcelaine, des machines côte à côte, un sol blanc et un plan de travail blanc.

The industrial feel carries from the bathroom into the laundry, with the same tiles used throughout creating a sleek finish to a commonly mundane space. With room for both the washing machine and dryer under the bench, there is plenty of space for sorting laundry. Unique to our client’s lifestyle, a second fridge also lives in the laundry for all their entertaining needs.

Inspiration pour une petite buanderie linéaire traditionnelle dédiée avec un évier de ferme, un placard à porte shaker, des portes de placard bleues, un plan de travail en bois, une crédence grise, un sol en carrelage de porcelaine et des machines côte à côte.

A mixed use mud room featuring open lockers, bright geometric tile and built in closets.
Aménagement d'une grande buanderie classique en U multi-usage avec un évier encastré, des portes de placard grises, un plan de travail en quartz modifié, des machines côte à côte, un sol gris, un plan de travail blanc, un placard à porte plane, une crédence grise, une crédence en céramique, un mur multicolore et un sol en carrelage de céramique.
Aménagement d'une grande buanderie classique en U multi-usage avec un évier encastré, des portes de placard grises, un plan de travail en quartz modifié, des machines côte à côte, un sol gris, un plan de travail blanc, un placard à porte plane, une crédence grise, une crédence en céramique, un mur multicolore et un sol en carrelage de céramique.

Cette image montre une buanderie parallèle design en bois clair dédiée et de taille moyenne avec un évier de ferme, un placard à porte plane, un plan de travail en quartz modifié, une crédence grise, une crédence en carreau de porcelaine, un mur blanc, un sol en carrelage de porcelaine, des machines côte à côte, un sol blanc et un plan de travail gris.

Inspiration pour une grande buanderie linéaire traditionnelle multi-usage avec un évier posé, un placard à porte shaker, des portes de placard blanches, une crédence grise, un mur vert, des machines côte à côte, un sol gris et un plan de travail blanc.

Exemple d'une grande buanderie chic en U avec un évier de ferme, un placard à porte shaker, des portes de placard blanches, une crédence grise, un mur beige, plan de travail en marbre, un sol en marbre, des machines côte à côte, un sol multicolore et plan de travail noir.

European laundry hiding behind stunning George Fethers Oak bi-fold doors. Caesarstone benchtop, warm strip lighting, light grey matt square tile splashback and grey joinery. Entrance hallway also features George Fethers veneer suspended bench.

Brunswick Parlour transforms a Victorian cottage into a hard-working, personalised home for a family of four.
Our clients loved the character of their Brunswick terrace home, but not its inefficient floor plan and poor year-round thermal control. They didn't need more space, they just needed their space to work harder.
The front bedrooms remain largely untouched, retaining their Victorian features and only introducing new cabinetry. Meanwhile, the main bedroom’s previously pokey en suite and wardrobe have been expanded, adorned with custom cabinetry and illuminated via a generous skylight.
At the rear of the house, we reimagined the floor plan to establish shared spaces suited to the family’s lifestyle. Flanked by the dining and living rooms, the kitchen has been reoriented into a more efficient layout and features custom cabinetry that uses every available inch. In the dining room, the Swiss Army Knife of utility cabinets unfolds to reveal a laundry, more custom cabinetry, and a craft station with a retractable desk. Beautiful materiality throughout infuses the home with warmth and personality, featuring Blackbutt timber flooring and cabinetry, and selective pops of green and pink tones.
The house now works hard in a thermal sense too. Insulation and glazing were updated to best practice standard, and we’ve introduced several temperature control tools. Hydronic heating installed throughout the house is complemented by an evaporative cooling system and operable skylight.
The result is a lush, tactile home that increases the effectiveness of every existing inch to enhance daily life for our clients, proving that good design doesn’t need to add space to add value.

Exemple d'une petite buanderie linéaire montagne multi-usage avec un placard à porte shaker, des portes de placard grises, un plan de travail en stratifié, une crédence grise, une crédence en dalle métallique, un mur gris, un sol en vinyl, des machines côte à côte, un sol gris, un plan de travail gris et du lambris.

This is a hidden cat feeding and liter box area in the cabinetry of the laundry room. This is an excellent way to contain the smell and mess of a cat.

Seabrook features miles of shoreline just 30 minutes from downtown Houston. Our clients found the perfect home located on a canal with bay access, but it was a bit dated. Freshening up a home isn’t just paint and furniture, though. By knocking down some walls in the main living area, an open floor plan brightened the space and made it ideal for hosting family and guests. Our advice is to always add in pops of color, so we did just with brass. The barstools, light fixtures, and cabinet hardware compliment the airy, white kitchen. The living room’s 5 ft wide chandelier pops against the accent wall (not that it wasn’t stunning on its own, though). The brass theme flows into the laundry room with built-in dog kennels for the client’s additional family members.
We love how bright and airy this bayside home turned out!

Aménagement d'une petite buanderie linéaire avec un placard, un évier encastré, des portes de placard blanches, un plan de travail en quartz, une crédence grise, une crédence en céramique, un mur blanc, parquet clair, des machines superposées, un sol gris et un plan de travail blanc.

This is a photo of a mudroom with a dog washing station.
Built by ULFBUILT - Vail contractors.
Aménagement d'une grande buanderie contemporaine multi-usage avec un placard à porte plane, des portes de placard blanches, un plan de travail en granite, une crédence rouge, une crédence en céramique, un mur blanc, un sol beige et plan de travail noir.
Aménagement d'une grande buanderie contemporaine multi-usage avec un placard à porte plane, des portes de placard blanches, un plan de travail en granite, une crédence rouge, une crédence en céramique, un mur blanc, un sol beige et plan de travail noir.

Home renovation and extension.
Idée de décoration pour une petite buanderie parallèle bohème dédiée avec un évier encastré, un placard à porte plane, des portes de placards vertess, un plan de travail en quartz modifié, une crédence grise, une crédence en céramique, un mur blanc, un sol en carrelage de céramique, un sol gris et un plan de travail blanc.
Idée de décoration pour une petite buanderie parallèle bohème dédiée avec un évier encastré, un placard à porte plane, des portes de placards vertess, un plan de travail en quartz modifié, une crédence grise, une crédence en céramique, un mur blanc, un sol en carrelage de céramique, un sol gris et un plan de travail blanc.

Home renovation and extension.
Inspiration pour une petite buanderie parallèle bohème dédiée avec un évier encastré, un placard à porte plane, des portes de placards vertess, un plan de travail en quartz modifié, une crédence grise, une crédence en céramique, un mur blanc, un sol en carrelage de céramique, un sol gris et un plan de travail blanc.
Inspiration pour une petite buanderie parallèle bohème dédiée avec un évier encastré, un placard à porte plane, des portes de placards vertess, un plan de travail en quartz modifié, une crédence grise, une crédence en céramique, un mur blanc, un sol en carrelage de céramique, un sol gris et un plan de travail blanc.

Réalisation d'une très grande buanderie minimaliste avec des portes de placard grises, une crédence grise, un mur blanc, des machines côte à côte, un sol gris et un plan de travail gris.

A combination of bricks, cement sheet, copper and Colorbond combine harmoniously to produce a striking street appeal. Internally the layout follows the client's brief to maintain a level of privacy for multiple family members while also taking advantage of the view and north facing orientation. The level of detail and finish is exceptional throughout the home with the added complexity of incorporating building materials sourced from overseas.
Idées déco de buanderies avec une crédence grise et une crédence rouge
1