Idées déco de buanderies avec une crédence verte et une crédence rose
Trier par :
Budget
Trier par:Populaires du jour
181 - 200 sur 272 photos
1 sur 3
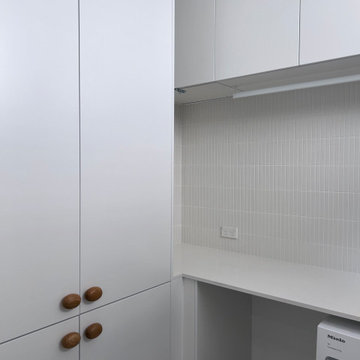
OCEANIA
- Custom designed and manufactured kitchen, finished in matte white polyurethane
- 20mm thick benchtop in 'Alpine Snow'
- Kit Kat laid splashback
- Recessed LED strip lighting
- Natural oak hardware
- Blum hardware
- Hanging space
Sheree Bounassif, Kitchens by Emanuel
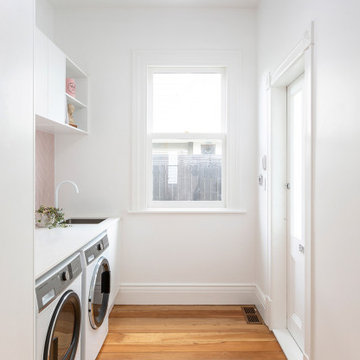
Inspiration pour une buanderie parallèle minimaliste de taille moyenne et dédiée avec un évier encastré, un placard à porte plane, des portes de placard blanches, parquet clair, une crédence rose, une crédence en carrelage métro, des machines côte à côte, un plan de travail blanc et un mur blanc.
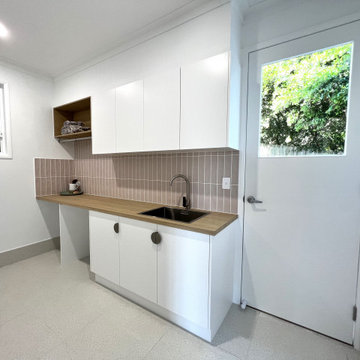
Don't you love the splash of muted pink tile in this laundry room?! Coupled with the semi circle handles and terrazzo patterned floor tiles, this room proves that even the most utilitarian of spaces can be stylish.
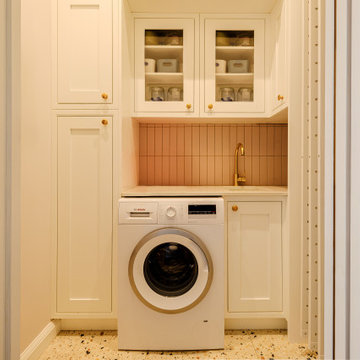
Our fun client desired a laundry space that was as fashionable as it was functional, a place where laundry would be more of a joy than a chore. To add an element of playfulness, she chose an eye-catching Terrazzo for the flooring, beautifully complemented by pink vertical stacked brick tiles from Mandarin Stone.
Harmoniously blending with the elegant furniture, this distinctive combination not only enhances the visual charm but also contributes to a joyful atmosphere, effectively making laundry an enjoyable experience.
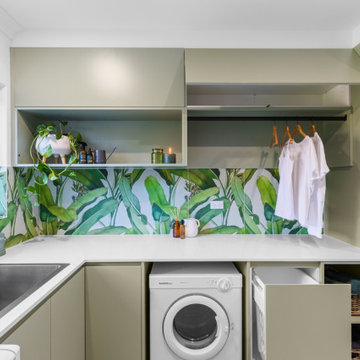
Cette image montre une grande buanderie design en U multi-usage avec un évier utilitaire, un placard à porte plane, des portes de placards vertess, une crédence verte, une crédence en céramique, un mur blanc, un sol en carrelage de céramique, un lave-linge séchant, un sol beige et un plan de travail blanc.
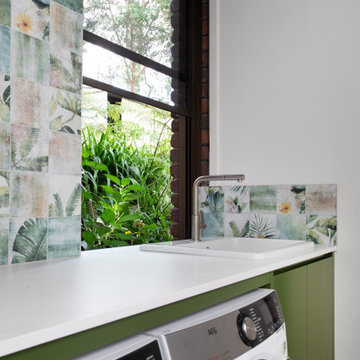
The client wanted a space that was inviting and functional as the existing laundry was cramped and did not work.
The existing external door was changed to a window allowing space for under bench pull out laundry baskets, condensor drier and washing machine and a large ceramic laundry sink.
Cabinetry on the left wall included a tall cupboard for the ironing board, broom and mop, open shelving for easy access to baskets and pool towels, lower cupboards for storage of cleaning products, extra towels and pet food, with high above cabinetry at the same height as those above the work bench.
The cabinetry had a 2pak finish in the vivid green with a combination of finger pull and push open for doors and laundry basket drawer. The Amazonia Italian splashback tile was selected to complement the cabinetry, external garden and was used on the wood fired pizza oven, giving the wow factor the client was after.
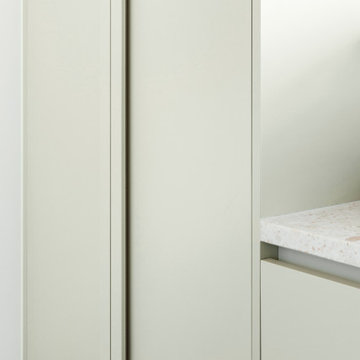
A bathroom and laundry renovation showcasing the perfect balance of colourful and calm, with curves throughout accentuating the softness of the space
Réalisation d'une buanderie linéaire design de taille moyenne avec des portes de placards vertess, un plan de travail en terrazzo, une crédence verte, un mur blanc, des machines superposées et un plan de travail blanc.
Réalisation d'une buanderie linéaire design de taille moyenne avec des portes de placards vertess, un plan de travail en terrazzo, une crédence verte, un mur blanc, des machines superposées et un plan de travail blanc.
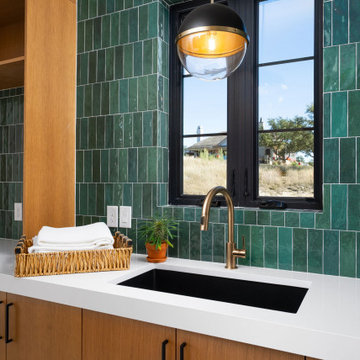
Cette photo montre une grande buanderie moderne dédiée avec un évier de ferme, un placard à porte plane, des portes de placard marrons, un plan de travail en quartz modifié, une crédence verte, une crédence en céramique, un mur blanc et un plan de travail blanc.
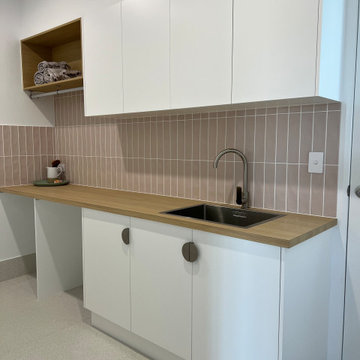
Don't you love the splash of muted pink tile in this laundry room?! Coupled with the semi circle handles and terrazzo patterned floor tiles, this room proves that even the most utilitarian of spaces can be stylish.
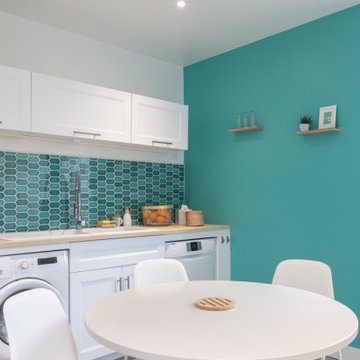
Idées déco pour une buanderie contemporaine en L de taille moyenne avec un évier encastré, un placard à porte affleurante, des portes de placard blanches, un plan de travail en stratifié, une crédence verte, une crédence en céramique, un sol en carrelage de céramique, un sol gris et un plan de travail beige.
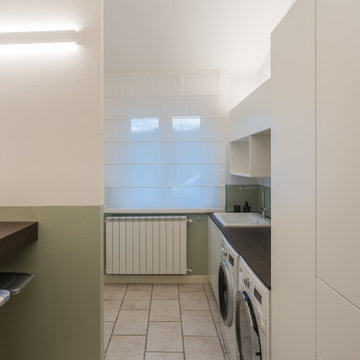
Cette image montre une grande buanderie parallèle design dédiée avec un évier 1 bac, un placard à porte plane, des portes de placard blanches, un plan de travail en bois, une crédence verte, un mur blanc, un sol en carrelage de porcelaine, des machines côte à côte, un sol beige et un plan de travail marron.
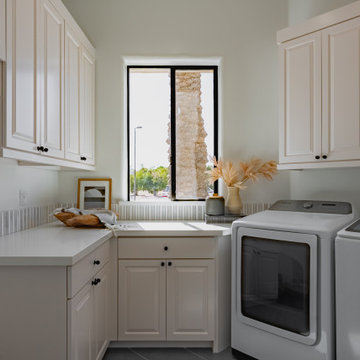
Cette photo montre une grande buanderie chic dédiée avec un évier utilitaire, un placard à porte shaker, un plan de travail en quartz modifié, une crédence verte, une crédence en céramique, un mur blanc, un sol en carrelage de céramique, un sol gris et un plan de travail blanc.

Every remodel comes with its new challenges and solutions. Our client built this home over 40 years ago and every inch of the home has some sentimental value. They had outgrown the original kitchen. It was too small, lacked counter space and storage, and desperately needed an updated look. The homeowners wanted to open up and enlarge the kitchen and let the light in to create a brighter and bigger space. Consider it done! We put in an expansive 14 ft. multifunctional island with a dining nook. We added on a large, walk-in pantry space that flows seamlessly from the kitchen. All appliances are new, built-in, and some cladded to match the custom glazed cabinetry. We even installed an automated attic door in the new Utility Room that operates with a remote. New windows were installed in the addition to let the natural light in and provide views to their gorgeous property.
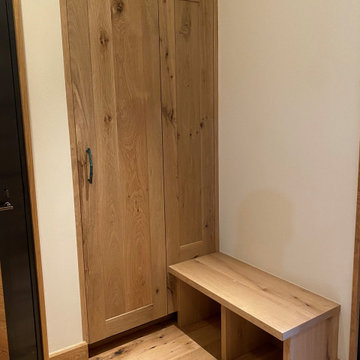
Idées déco pour une petite buanderie éclectique en L et bois brun multi-usage avec un placard à porte shaker, une crédence verte, un mur beige, un sol en bois brun, des machines superposées, un sol marron et un plan de travail blanc.
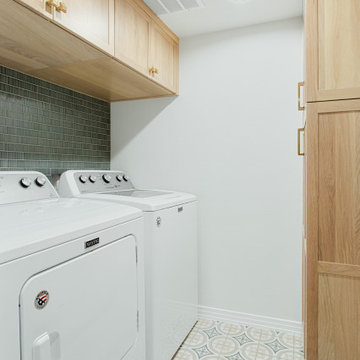
Idées déco pour une petite buanderie classique en bois clair dédiée avec un placard à porte shaker, une crédence verte, une crédence en carreau de porcelaine, un sol en carrelage de porcelaine, des machines côte à côte et un sol multicolore.
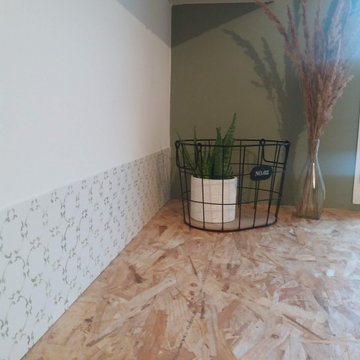
Agencement totale d'une pièce d'un garage en une buanderie claire et épurée afin de laisser place à l'ergonomie nécessaire pour ce genre de pièce.
Petit budget respecté avec quelques idées de détournement.
Mise en couleur dans une ambiance scandinave, blanc bois clair et vert de gris.
Projet JL Décorr by Jeanne Pezeril
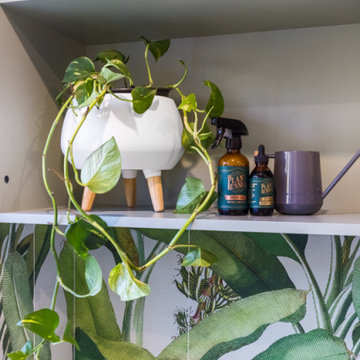
Cette photo montre une grande buanderie tendance en U multi-usage avec un évier utilitaire, un placard à porte plane, des portes de placards vertess, une crédence verte, une crédence en céramique, un mur blanc, un sol en carrelage de céramique, un lave-linge séchant, un sol beige et un plan de travail blanc.
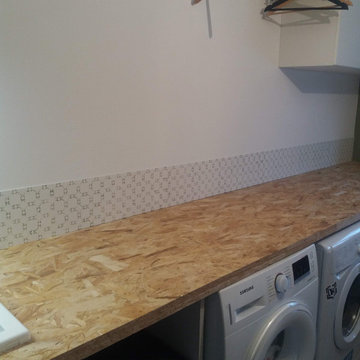
Agencement totale d'une pièce d'un garage en une buanderie claire et épurée afin de laisser place à l'ergonomie nécessaire pour ce genre de pièce.
Petit budget respecté avec quelques idées de détournement.
Mise en couleur dans une ambiance scandinave, blanc bois clair et vert de gris.
Projet JL Décorr by Jeanne Pezeril
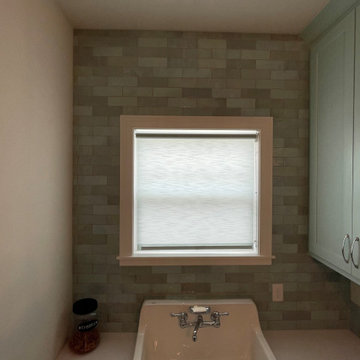
Design and colors for new laundry room
Cette photo montre une buanderie bord de mer avec un évier de ferme, un plan de travail en quartz, une crédence verte, une crédence en céramique, un mur gris, un sol en carrelage de porcelaine, des machines côte à côte, un sol gris et un plan de travail blanc.
Cette photo montre une buanderie bord de mer avec un évier de ferme, un plan de travail en quartz, une crédence verte, une crédence en céramique, un mur gris, un sol en carrelage de porcelaine, des machines côte à côte, un sol gris et un plan de travail blanc.
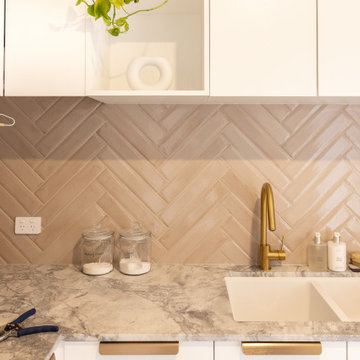
Laundry Luxe is a prime example of how transforming an unused space into a high-end laundry room can elevate the art of cleaning clothes. The drying cabinet, pull-out ironing board, and double laundry baskets offer both practicality and functionality. The drying cabinet provides a gentle and efficient way to dry delicate clothes, linens, and towels. The pull-out ironing board saves space and makes ironing clothes quicker and easier. The double laundry baskets offer ample storage space, allowing for efficient sorting of laundry by color, fabric, or individual family members.
Overall, Laundry Luxe demonstrates how a well-designed laundry space can offer many benefits, including improved functionality, increased storage space, and enhanced aesthetics. With features like a drying cabinet, pull-out ironing board, and double laundry baskets, you can create a laundry room that elevates the art of cleaning clothes and transforms a mundane task into a luxurious experience.
Idées déco de buanderies avec une crédence verte et une crédence rose
10