Idées déco de buanderies beiges avec placards
Trier par :
Budget
Trier par:Populaires du jour
181 - 200 sur 4 331 photos
1 sur 3
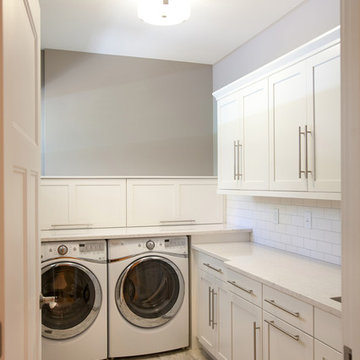
This gorgeous laundry room is beautiful and practical. There are shut-off valves for the washer located in the cabinetry just above the washing machine. The lift-up doors make it easy to access the water lines as needed. There is a pull out ironing board in the base cabinetry and a silgranite sink (not pictured). We used vinyl tile squares with grout for the flooring. This space is absolutely gorgeous in person. Photo by Bealer Photographic Arts.
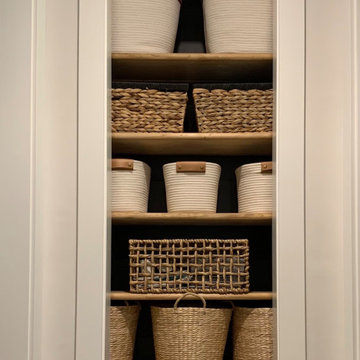
Here is a creative & stylish Laundry Area. Why hide your Washer & Dryer behind closed doors when you can make it a part of your life style
Cette photo montre une petite buanderie nature dédiée avec un placard à porte shaker, des portes de placard blanches, une crédence blanche, une crédence en carrelage métro, un sol en ardoise et des machines côte à côte.
Cette photo montre une petite buanderie nature dédiée avec un placard à porte shaker, des portes de placard blanches, une crédence blanche, une crédence en carrelage métro, un sol en ardoise et des machines côte à côte.
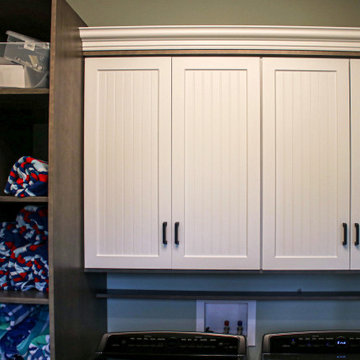
This laundry room / powder room combo has Medallion Dana Pointe flat panel vanity in Maplewood finished in Dockside stain. The countertop is Calacutta Ultra Quartz with a Kohler undermount rectangle sink. A Toto comfort height elongated toilet in Cotton finish. Moen Genta collection in Black includes towel ring, toilet paper holder and lavatory lever. On the floor is Daltile 4x8” Brickwork porcelain tile.
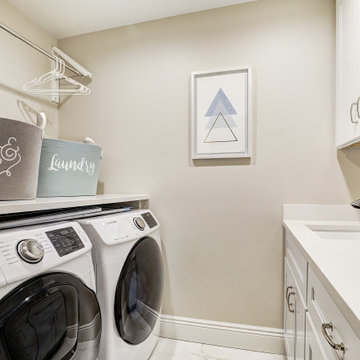
Custom Laundry Room
Idée de décoration pour une petite buanderie parallèle tradition dédiée avec un évier encastré, un placard à porte shaker, des portes de placard blanches, un plan de travail en quartz modifié, un mur gris, un sol en carrelage de céramique, des machines côte à côte, un sol blanc et un plan de travail blanc.
Idée de décoration pour une petite buanderie parallèle tradition dédiée avec un évier encastré, un placard à porte shaker, des portes de placard blanches, un plan de travail en quartz modifié, un mur gris, un sol en carrelage de céramique, des machines côte à côte, un sol blanc et un plan de travail blanc.
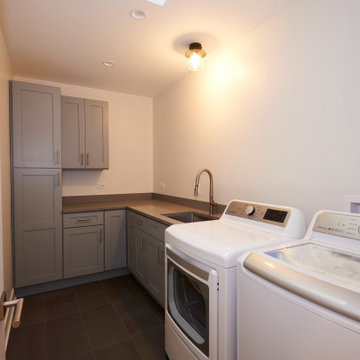
Aménagement d'une petite buanderie classique en L dédiée avec un évier encastré, un placard à porte shaker, des portes de placard grises, un plan de travail en surface solide, un mur blanc, des machines côte à côte et un plan de travail gris.
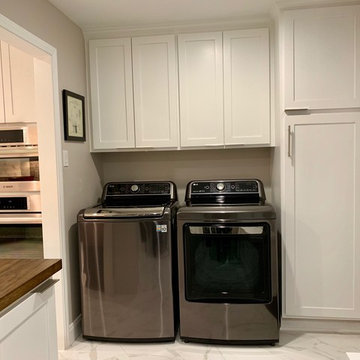
more storage!
Inspiration pour une petite buanderie traditionnelle en U multi-usage avec un placard à porte shaker, des portes de placard blanches, un plan de travail en bois, un mur gris, un sol en marbre, des machines côte à côte, un sol blanc et un plan de travail marron.
Inspiration pour une petite buanderie traditionnelle en U multi-usage avec un placard à porte shaker, des portes de placard blanches, un plan de travail en bois, un mur gris, un sol en marbre, des machines côte à côte, un sol blanc et un plan de travail marron.
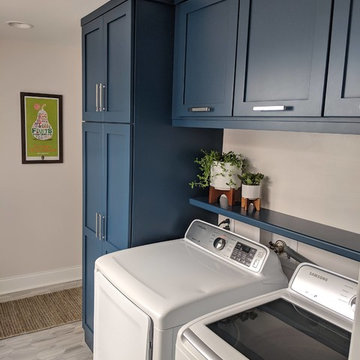
Creating more Storage for everything in this small space was the challenge!
Tall linen cabinets and cleaning supplies, makes this space beautiful & functional.
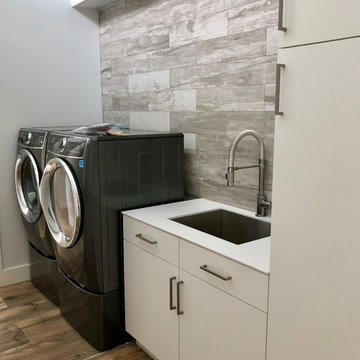
Réalisation d'une buanderie parallèle design dédiée et de taille moyenne avec un évier encastré, un placard à porte plane, des portes de placard blanches, un plan de travail en quartz modifié, un mur gris, un sol en carrelage de céramique, des machines côte à côte, un sol marron et un plan de travail blanc.
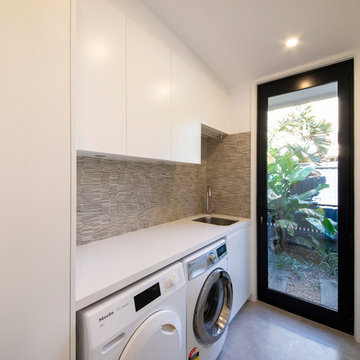
Adrienne Bizzarri Photography
Cette image montre une buanderie linéaire minimaliste dédiée et de taille moyenne avec un évier encastré, un placard à porte plane, des portes de placard blanches, un plan de travail en quartz modifié, un mur blanc, un sol en carrelage de céramique, des machines côte à côte, un sol gris et un plan de travail blanc.
Cette image montre une buanderie linéaire minimaliste dédiée et de taille moyenne avec un évier encastré, un placard à porte plane, des portes de placard blanches, un plan de travail en quartz modifié, un mur blanc, un sol en carrelage de céramique, des machines côte à côte, un sol gris et un plan de travail blanc.

Who wouldn't mind doing laundry in such a bright and colorful laundry room? Custom cabinetry allows for creating a space with the exact specifications of the homeowner and is the perfect backdrop for the floor to ceiling white subway tiles. From a hanging drying station, hidden litterbox storage, antimicrobial and durable white Krion countertops to beautiful walnut shelving, this laundry room is as beautiful as it is functional.
Stephen Allen Photography

The kitchen includes a custom built cabinet for the washer and dryer extra storage for all laundry needs.
Exemple d'une buanderie chic avec un placard, un évier de ferme, un placard à porte shaker, des portes de placard blanches, un plan de travail en quartz modifié, un mur blanc, un sol en bois brun, des machines superposées, un sol marron et un plan de travail blanc.
Exemple d'une buanderie chic avec un placard, un évier de ferme, un placard à porte shaker, des portes de placard blanches, un plan de travail en quartz modifié, un mur blanc, un sol en bois brun, des machines superposées, un sol marron et un plan de travail blanc.

The best of the past and present meet in this distinguished design. Custom craftsmanship and distinctive detailing give this lakefront residence its vintage flavor while an open and light-filled floor plan clearly mark it as contemporary. With its interesting shingled roof lines, abundant windows with decorative brackets and welcoming porch, the exterior takes in surrounding views while the interior meets and exceeds contemporary expectations of ease and comfort. The main level features almost 3,000 square feet of open living, from the charming entry with multiple window seats and built-in benches to the central 15 by 22-foot kitchen, 22 by 18-foot living room with fireplace and adjacent dining and a relaxing, almost 300-square-foot screened-in porch. Nearby is a private sitting room and a 14 by 15-foot master bedroom with built-ins and a spa-style double-sink bath with a beautiful barrel-vaulted ceiling. The main level also includes a work room and first floor laundry, while the 2,165-square-foot second level includes three bedroom suites, a loft and a separate 966-square-foot guest quarters with private living area, kitchen and bedroom. Rounding out the offerings is the 1,960-square-foot lower level, where you can rest and recuperate in the sauna after a workout in your nearby exercise room. Also featured is a 21 by 18-family room, a 14 by 17-square-foot home theater, and an 11 by 12-foot guest bedroom suite.
Photography: Ashley Avila Photography & Fulview Builder: J. Peterson Homes Interior Design: Vision Interiors by Visbeen
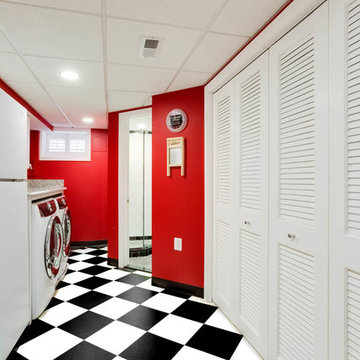
J. Larry Golfer Photography
Inspiration pour une petite buanderie parallèle traditionnelle dédiée avec un placard avec porte à panneau surélevé, des portes de placard blanches, un plan de travail en granite, un mur rouge, un sol en carrelage de céramique, des machines côte à côte et un sol blanc.
Inspiration pour une petite buanderie parallèle traditionnelle dédiée avec un placard avec porte à panneau surélevé, des portes de placard blanches, un plan de travail en granite, un mur rouge, un sol en carrelage de céramique, des machines côte à côte et un sol blanc.
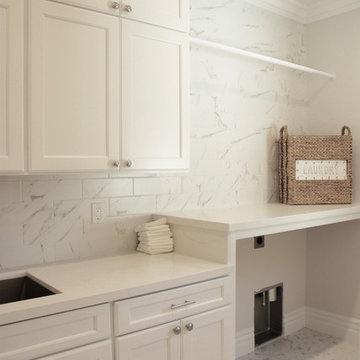
Aménagement d'une grande buanderie parallèle classique dédiée avec un évier encastré, un placard à porte shaker, des portes de placard blanches, un mur beige, des machines côte à côte et un sol blanc.
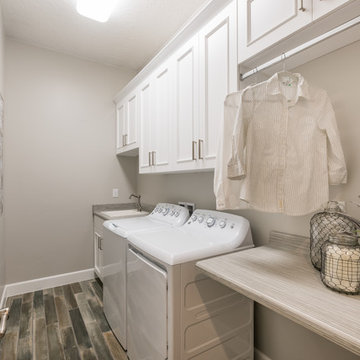
Jeremiah Barber
Cette photo montre une buanderie linéaire chic dédiée avec un évier posé, un placard avec porte à panneau encastré, des portes de placard blanches, un plan de travail en surface solide, des machines côte à côte et un mur gris.
Cette photo montre une buanderie linéaire chic dédiée avec un évier posé, un placard avec porte à panneau encastré, des portes de placard blanches, un plan de travail en surface solide, des machines côte à côte et un mur gris.

Paolo Sacchi
Idées déco pour une buanderie linéaire scandinave en bois brun multi-usage et de taille moyenne avec un mur blanc, un sol en carrelage de céramique, un sol multicolore, un placard sans porte, un plan de travail en bois et un lave-linge séchant.
Idées déco pour une buanderie linéaire scandinave en bois brun multi-usage et de taille moyenne avec un mur blanc, un sol en carrelage de céramique, un sol multicolore, un placard sans porte, un plan de travail en bois et un lave-linge séchant.

Idée de décoration pour une grande buanderie linéaire tradition dédiée avec un évier encastré, un placard à porte shaker, des portes de placard blanches, un plan de travail en granite, un mur beige, un sol en travertin, des machines côte à côte et un sol beige.
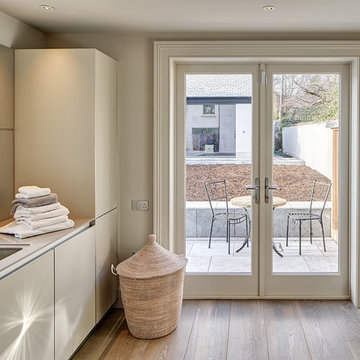
Enda Cavanagh
Cette photo montre une grande buanderie linéaire tendance avec un évier 1 bac, un placard à porte plane, des portes de placard blanches, un mur blanc, un sol en bois brun et des machines côte à côte.
Cette photo montre une grande buanderie linéaire tendance avec un évier 1 bac, un placard à porte plane, des portes de placard blanches, un mur blanc, un sol en bois brun et des machines côte à côte.

Réalisation d'une buanderie linéaire tradition multi-usage et de taille moyenne avec un placard à porte plane, des portes de placard grises, un plan de travail en surface solide, un mur beige, un sol en travertin et des machines côte à côte.
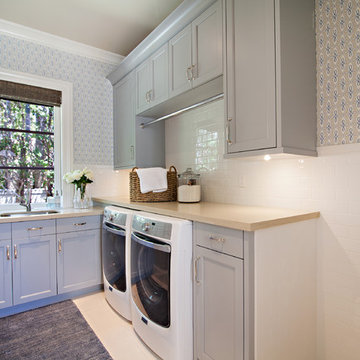
Dean Matthews
Réalisation d'une grande buanderie tradition en L multi-usage avec un évier encastré, un placard à porte shaker, des portes de placard grises et des machines côte à côte.
Réalisation d'une grande buanderie tradition en L multi-usage avec un évier encastré, un placard à porte shaker, des portes de placard grises et des machines côte à côte.
Idées déco de buanderies beiges avec placards
10