Idées déco de buanderies beiges avec un plan de travail blanc
Trier par :
Budget
Trier par:Populaires du jour
121 - 140 sur 1 043 photos
1 sur 3
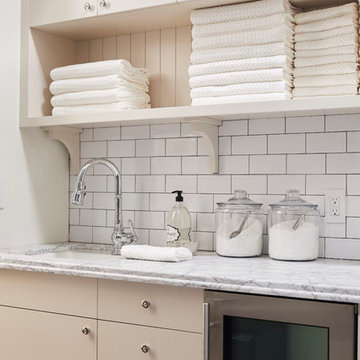
Idée de décoration pour une buanderie tradition avec un évier encastré, un placard à porte plane, un mur blanc et un plan de travail blanc.
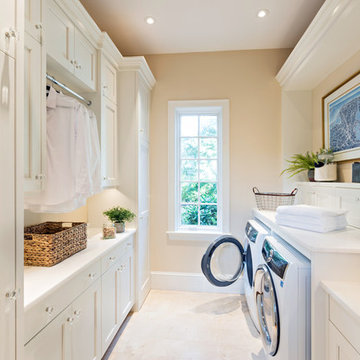
Réalisation d'une buanderie parallèle tradition dédiée et de taille moyenne avec un évier 1 bac, un placard avec porte à panneau encastré, des portes de placard blanches, un plan de travail en quartz modifié, un mur beige, des machines côte à côte, un sol beige et un plan de travail blanc.

Small farmhouse laundry room with LG Front load washer/dryer. Decorative tile backsplash to add a bit of color. Pental Quartz countertop concrete. Ikea grimslov kitchen cabinets for storage and undercounter lighting. Hanging rack for clothing and laundry storage basket.

Inspiration pour une buanderie parallèle minimaliste dédiée et de taille moyenne avec un évier encastré, un plan de travail en quartz modifié, une crédence blanche, une crédence en céramique, tomettes au sol, des machines côte à côte, un sol orange et un plan de travail blanc.

This super laundry room has lots of built in storage, including three extra large drying drawers with air flow and a timer, a built in ironing board with outlet and a light, a hanging area for drip drying, pet food alcoves, a center island and extra tall slated cupboards for long-handled items like brooms and mops. The mosaic glass tile backsplash was matched around corners. The pendant adds a fun industrial touch. The floor tiles are hard-wearing porcelain that looks like stone. The countertops are a quartz that mimics marble.

Exemple d'une buanderie linéaire nature dédiée avec un évier encastré, un placard à porte plane, des portes de placard grises, un plan de travail en quartz modifié, un mur blanc, un sol en vinyl, des machines côte à côte, un sol multicolore et un plan de travail blanc.
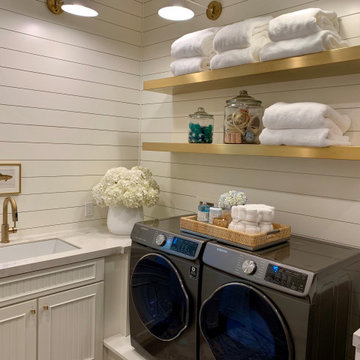
www.lowellcustomhomes.com - This beautiful home was in need of a few updates on a tight schedule. Under the watchful eye of Superintendent Dennis www.LowellCustomHomes.com Retractable screens, invisible glass panels, indoor outdoor living area porch. Levine we made the deadline with stunning results. We think you'll be impressed with this remodel that included a makeover of the main living areas including the entry, great room, kitchen, bedrooms, baths, porch, lower level and more!

We painted these cabinets in a satin lacquer tinted to Benjamin Moore's "River Reflections". What a difference! Photo by Matthew Niemann
Cette photo montre une très grande buanderie linéaire chic dédiée avec un évier encastré, un placard avec porte à panneau surélevé, un plan de travail en quartz modifié, des machines côte à côte, un plan de travail blanc et des portes de placard beiges.
Cette photo montre une très grande buanderie linéaire chic dédiée avec un évier encastré, un placard avec porte à panneau surélevé, un plan de travail en quartz modifié, des machines côte à côte, un plan de travail blanc et des portes de placard beiges.

photography: Viktor Ramos
Inspiration pour une petite buanderie parallèle design dédiée avec un évier encastré, un placard à porte plane, des portes de placard blanches, un plan de travail en quartz modifié, une crédence blanche, un sol en carrelage de porcelaine, un sol gris et un plan de travail blanc.
Inspiration pour une petite buanderie parallèle design dédiée avec un évier encastré, un placard à porte plane, des portes de placard blanches, un plan de travail en quartz modifié, une crédence blanche, un sol en carrelage de porcelaine, un sol gris et un plan de travail blanc.
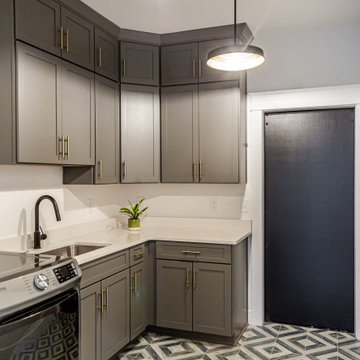
A modern farmhouse laundry room for a new construction home.
Idées déco pour une grande buanderie campagne en L dédiée avec un évier encastré, un placard à porte shaker, des portes de placard grises, un plan de travail en quartz modifié, un mur blanc, un sol en carrelage de porcelaine, des machines côte à côte, un sol multicolore et un plan de travail blanc.
Idées déco pour une grande buanderie campagne en L dédiée avec un évier encastré, un placard à porte shaker, des portes de placard grises, un plan de travail en quartz modifié, un mur blanc, un sol en carrelage de porcelaine, des machines côte à côte, un sol multicolore et un plan de travail blanc.

Idées déco pour une grande buanderie campagne en U dédiée avec un évier de ferme, un placard à porte shaker, des portes de placard blanches, plan de travail en marbre, une crédence blanche, une crédence en bois, un mur blanc, parquet clair, des machines côte à côte, un plan de travail blanc, un plafond voûté et du lambris de bois.

Restructure Studio's Brookhaven Remodel updated the entrance and completely reconfigured the living, dining and kitchen areas, expanding the laundry room and adding a new powder bath. Guests now enter the home into the newly-assigned living space, while an open kitchen occupies the center of the home.
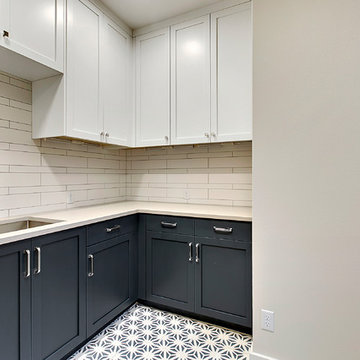
JPM Real Estate Photography
Exemple d'une buanderie tendance en U dédiée et de taille moyenne avec un évier encastré, un placard à porte shaker, des portes de placard bleues, un plan de travail en quartz modifié, un mur blanc, sol en béton ciré, un sol bleu et un plan de travail blanc.
Exemple d'une buanderie tendance en U dédiée et de taille moyenne avec un évier encastré, un placard à porte shaker, des portes de placard bleues, un plan de travail en quartz modifié, un mur blanc, sol en béton ciré, un sol bleu et un plan de travail blanc.

Aménagement d'une buanderie linéaire classique avec un placard, un évier posé, un placard à porte plane, des portes de placard noires, parquet clair, des machines superposées, un sol beige et un plan de travail blanc.
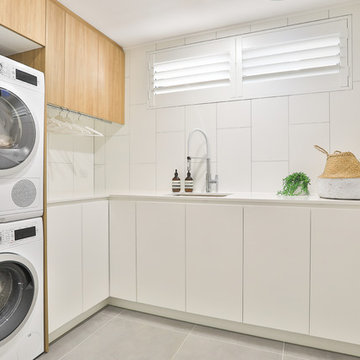
Jack Scott
Réalisation d'une buanderie design en L dédiée avec un évier encastré, un placard à porte plane, des portes de placard blanches, un plan de travail en quartz modifié, un mur blanc, un sol en carrelage de céramique, des machines superposées, un sol gris et un plan de travail blanc.
Réalisation d'une buanderie design en L dédiée avec un évier encastré, un placard à porte plane, des portes de placard blanches, un plan de travail en quartz modifié, un mur blanc, un sol en carrelage de céramique, des machines superposées, un sol gris et un plan de travail blanc.
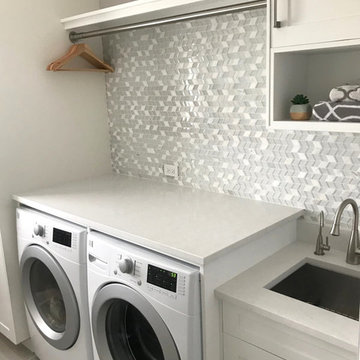
Marble Falls Wilsonart quartz countertops with a Flat Polish edge for a clean look.
Réalisation d'une buanderie linéaire de taille moyenne avec un évier utilitaire, un placard à porte shaker, des portes de placard blanches, un plan de travail en quartz modifié, un mur gris, un sol en carrelage de céramique, des machines côte à côte, un sol gris et un plan de travail blanc.
Réalisation d'une buanderie linéaire de taille moyenne avec un évier utilitaire, un placard à porte shaker, des portes de placard blanches, un plan de travail en quartz modifié, un mur gris, un sol en carrelage de céramique, des machines côte à côte, un sol gris et un plan de travail blanc.
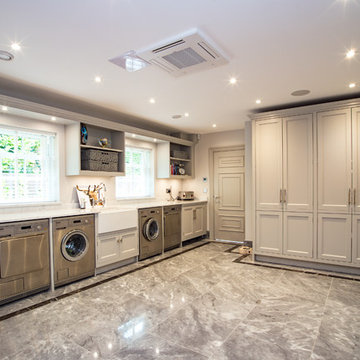
Luna Cloud marble flooring.
Bespoke Nero Marquina marble border.
Materials supplied by Natural Angle including Marble, Limestone, Granite, Sandstone, Wood Flooring and Block Paving.

small utility room
Exemple d'une petite buanderie linéaire chic dédiée avec un placard à porte shaker, des portes de placard blanches, un plan de travail en surface solide, un plan de travail blanc, un évier 1 bac, un mur bleu, un sol en vinyl, des machines côte à côte et un sol beige.
Exemple d'une petite buanderie linéaire chic dédiée avec un placard à porte shaker, des portes de placard blanches, un plan de travail en surface solide, un plan de travail blanc, un évier 1 bac, un mur bleu, un sol en vinyl, des machines côte à côte et un sol beige.
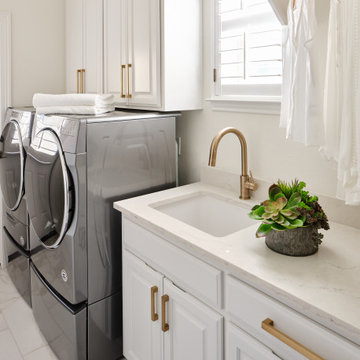
The hardworking laundry room was freshened up by painting the existing cabinets and walls, updating the cabinet hardware, sink and faucet and by installing durable quartz countertops and porcelain floor tile that both look like marble.

This is a multi-functional space serving as side entrance, mudroom, laundry room and walk-in pantry all within in a footprint of 125 square feet. The mudroom wish list included a coat closet, shoe storage and a bench, as well as hooks for hats, bags, coats, etc. which we located on its own wall. The opposite wall houses the laundry equipment and sink. The front-loading washer and dryer gave us the opportunity for a folding counter above and helps create a more finished look for the room. The sink is tucked in the corner with a faucet that doubles its utility serving chilled carbonated water with the turn of a dial.
The walk-in pantry element of the space is by far the most important for the client. They have a lot of storage needs that could not be completely fulfilled as part of the concurrent kitchen renovation. The function of the pantry had to include a second refrigerator as well as dry food storage and organization for many large serving trays and baskets. To maximize the storage capacity of the small space, we designed the walk-in pantry cabinet in the corner and included deep wall cabinets above following the slope of the ceiling. A library ladder with handrails ensures the upper storage is readily accessible and safe for this older couple to use on a daily basis.
A new herringbone tile floor was selected to add varying shades of grey and beige to compliment the faux wood grain laminate cabinet doors. A new skylight brings in needed natural light to keep the space cheerful and inviting. The cookbook shelf adds personality and a shot of color to the otherwise neutral color scheme that was chosen to visually expand the space.
Storage for all of its uses is neatly hidden in a beautifully designed compact package!
Idées déco de buanderies beiges avec un plan de travail blanc
7