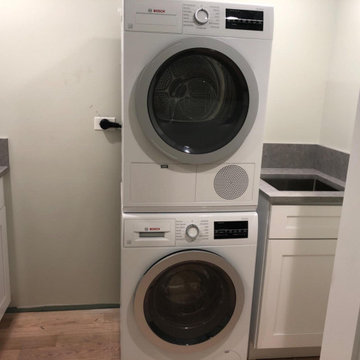Idées déco de buanderies beiges avec un plan de travail en quartz
Trier par :
Budget
Trier par:Populaires du jour
201 - 220 sur 282 photos
1 sur 3
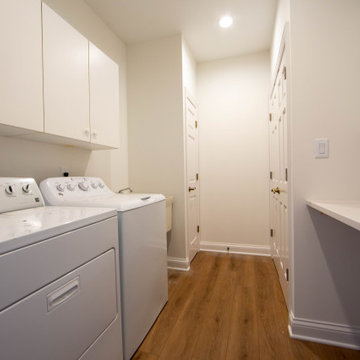
After: The laundry room also received a new look with updated flooring, paint, trim, and countertop.
Réalisation d'une buanderie parallèle tradition dédiée et de taille moyenne avec un évier utilitaire, un placard à porte plane, des portes de placard blanches, un plan de travail en quartz, un mur beige, sol en stratifié, des machines côte à côte, un sol marron et un plan de travail blanc.
Réalisation d'une buanderie parallèle tradition dédiée et de taille moyenne avec un évier utilitaire, un placard à porte plane, des portes de placard blanches, un plan de travail en quartz, un mur beige, sol en stratifié, des machines côte à côte, un sol marron et un plan de travail blanc.
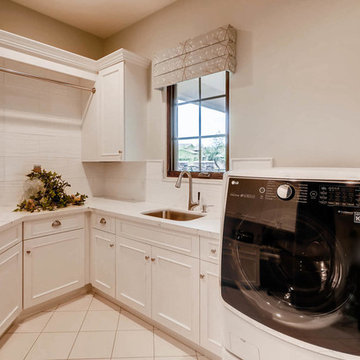
Cette photo montre une buanderie chic en U avec un évier utilitaire, un placard avec porte à panneau encastré, un plan de travail en quartz, un sol en ardoise, des machines côte à côte, un sol blanc et des portes de placard blanches.
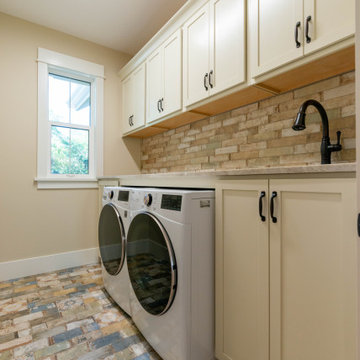
Rustic laundry room
Exemple d'une buanderie linéaire nature multi-usage et de taille moyenne avec un évier encastré, un placard à porte shaker, des portes de placard beiges, un plan de travail en quartz, une crédence multicolore, une crédence en carreau de porcelaine, un mur beige, un sol en carrelage de porcelaine, des machines côte à côte, un sol multicolore, un plan de travail beige et un plafond voûté.
Exemple d'une buanderie linéaire nature multi-usage et de taille moyenne avec un évier encastré, un placard à porte shaker, des portes de placard beiges, un plan de travail en quartz, une crédence multicolore, une crédence en carreau de porcelaine, un mur beige, un sol en carrelage de porcelaine, des machines côte à côte, un sol multicolore, un plan de travail beige et un plafond voûté.
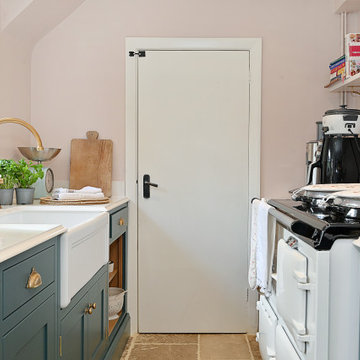
Cette image montre une petite buanderie parallèle traditionnelle avec un évier de ferme, des portes de placard turquoises, un plan de travail en quartz et un plan de travail blanc.
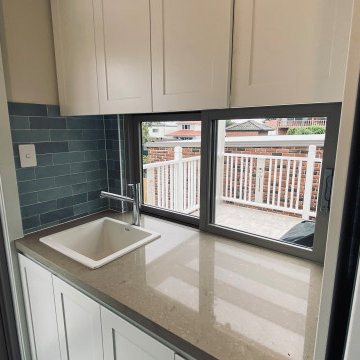
Sliding window provides easy access to laundry sink when eating out on deck.
Aménagement d'une buanderie avec un placard à porte shaker, des portes de placard blanches, un plan de travail en quartz et un plan de travail beige.
Aménagement d'une buanderie avec un placard à porte shaker, des portes de placard blanches, un plan de travail en quartz et un plan de travail beige.
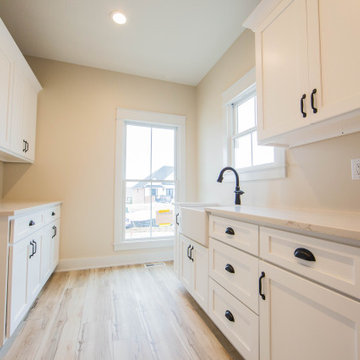
The bright finish, light paint colors and oversized window in the laundry room provide a cheery work space.
Réalisation d'une grande buanderie tradition en U dédiée avec un évier de ferme, un placard avec porte à panneau encastré, des portes de placard blanches, un plan de travail en quartz, un mur beige, un sol en bois brun, des machines côte à côte, un sol marron et un plan de travail beige.
Réalisation d'une grande buanderie tradition en U dédiée avec un évier de ferme, un placard avec porte à panneau encastré, des portes de placard blanches, un plan de travail en quartz, un mur beige, un sol en bois brun, des machines côte à côte, un sol marron et un plan de travail beige.
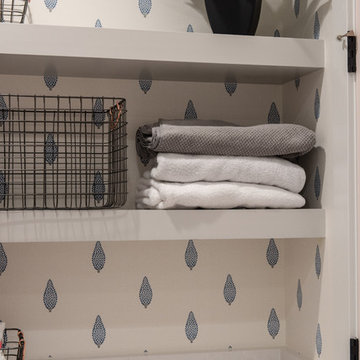
Jared Medley
Idée de décoration pour une buanderie tradition en L dédiée et de taille moyenne avec un évier encastré, un placard à porte shaker, des portes de placard blanches, un plan de travail en quartz, un mur blanc, un sol en carrelage de céramique, des machines côte à côte, un sol blanc et un plan de travail blanc.
Idée de décoration pour une buanderie tradition en L dédiée et de taille moyenne avec un évier encastré, un placard à porte shaker, des portes de placard blanches, un plan de travail en quartz, un mur blanc, un sol en carrelage de céramique, des machines côte à côte, un sol blanc et un plan de travail blanc.
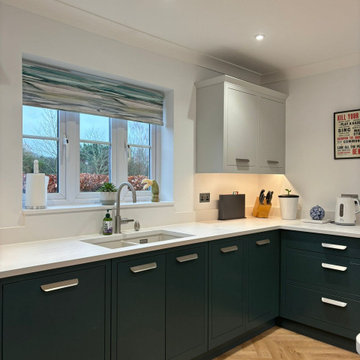
Idée de décoration pour une grande buanderie design avec un évier encastré, un placard à porte plane, un plan de travail en quartz, une crédence blanche, une crédence en quartz modifié, un mur blanc, sol en stratifié, un sol marron et un plan de travail blanc.
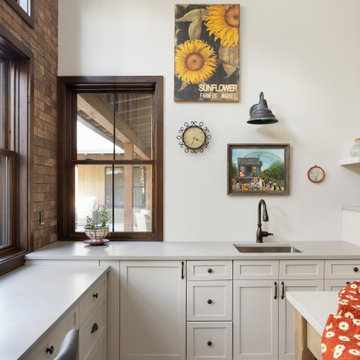
This Farmhouse style home was designed around the separate spaces and wraps or hugs around the courtyard, it’s inviting, comfortable and timeless. A welcoming entry and sliding doors suggest indoor/ outdoor living through all of the private and public main spaces including the Entry, Kitchen, living, and master bedroom. Another major design element for the interior of this home called the “galley” hallway, features high clerestory windows and creative entrances to two of the spaces. Custom Double Sliding Barn Doors to the office and an oversized entrance with sidelights and a transom window, frame the main entry and draws guests right through to the rear courtyard. The owner’s one-of-a-kind creative craft room and laundry room allow for open projects to rest without cramping a social event in the public spaces. Lastly, the HUGE but unassuming 2,200 sq ft garage provides two tiers and space for a full sized RV, off road vehicles and two daily drivers. This home is an amazing example of balance between on-site toy storage, several entertaining space options and private/quiet time and spaces alike.
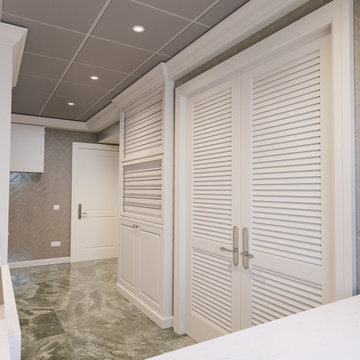
3d interior rendering of Laundry room
Exemple d'une buanderie chic multi-usage et de taille moyenne avec un évier de ferme, un placard avec porte à panneau surélevé, des portes de placard blanches, un plan de travail en quartz, une crédence en céramique, un sol en carrelage de porcelaine, des machines côte à côte et un plan de travail blanc.
Exemple d'une buanderie chic multi-usage et de taille moyenne avec un évier de ferme, un placard avec porte à panneau surélevé, des portes de placard blanches, un plan de travail en quartz, une crédence en céramique, un sol en carrelage de porcelaine, des machines côte à côte et un plan de travail blanc.

This house had a large water damage and black mold in the bathroom and kitchen area for years and no one took care of it. When we first came in we called a remediation company to remove the black mold and to keep the place safe for the owner and her children. After remediation process was done we start complete demolition process to the kitchen, bathroom, and floors around the house. we rewired the whole house and upgraded the panel box to 200amp. installed R38 insulation in the attic. replaced the AC and upgraded to 3.5 tons. Replaced the entire floors with laminate floors. open up the wall between the living room and the kitchen, creating open space. painting the interior house. installing new kitchen cabinets and counter top. installing appliances. Remodel the bathroom completely. Remodel the front yard and installing artificial grass and river stones. painting the front and side walls of the house. replacing the roof completely with cool roof asphalt shingles.
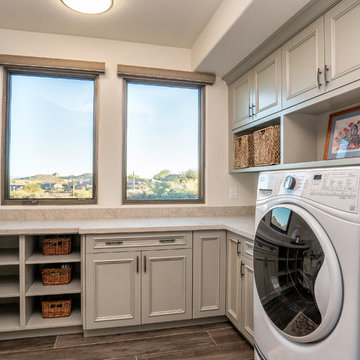
Idées déco pour une buanderie dédiée avec des portes de placard grises, un plan de travail en quartz, un sol en carrelage de porcelaine et des machines côte à côte.
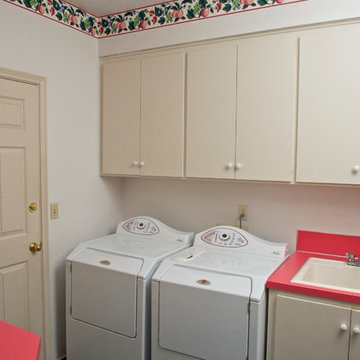
Naim Hasan Photography LLC
Aménagement d'une très grande buanderie classique avec un placard à porte shaker, des portes de placard blanches, un plan de travail en quartz, une crédence blanche et une crédence en carrelage métro.
Aménagement d'une très grande buanderie classique avec un placard à porte shaker, des portes de placard blanches, un plan de travail en quartz, une crédence blanche et une crédence en carrelage métro.
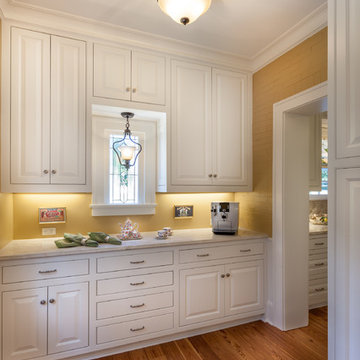
LAIR Architectural + Interior Photography
Cette photo montre une buanderie chic avec des portes de placard blanches, un sol en bois brun, des machines côte à côte, un plan de travail en quartz et un mur marron.
Cette photo montre une buanderie chic avec des portes de placard blanches, un sol en bois brun, des machines côte à côte, un plan de travail en quartz et un mur marron.
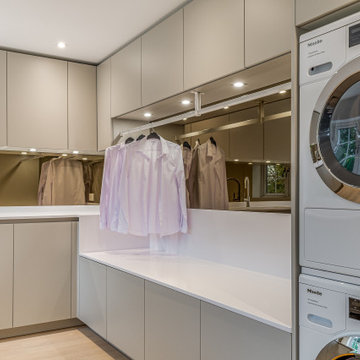
A great space for getting organised and multi tasking this utility room provides lots of storage. The mirrored splash backs brings light to the space for a bright and airy space.
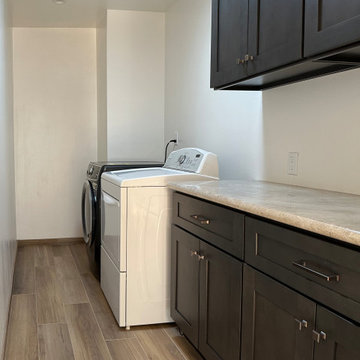
Addition that included expand the dining room and kitchen as well as expanding to the back to create a second master and laundry room. In the course of the project, we improved the indoor/outdoor feel of the front and back of the house.
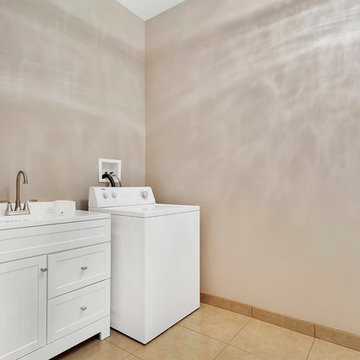
Idée de décoration pour une grande buanderie vintage en L dédiée avec un évier posé, un placard à porte shaker, des portes de placard blanches, un plan de travail en quartz, un mur orange, un sol en carrelage de céramique, des machines côte à côte, un sol beige et un plan de travail blanc.
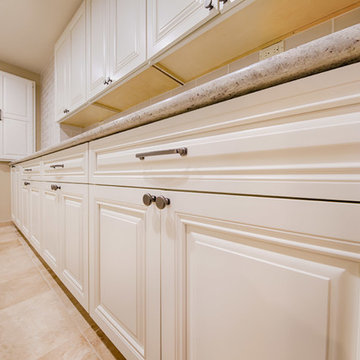
Shane Baker Studios
SOLLiD Value Series - Cambria Linen Cabinets
Jeffrey Alexander by Hardware Resources - Bremen 1 Hardware
Exemple d'une grande buanderie parallèle chic dédiée avec un évier encastré, un placard avec porte à panneau surélevé, des portes de placard blanches, un plan de travail en quartz, un mur beige, un sol en travertin, des machines côte à côte et un sol beige.
Exemple d'une grande buanderie parallèle chic dédiée avec un évier encastré, un placard avec porte à panneau surélevé, des portes de placard blanches, un plan de travail en quartz, un mur beige, un sol en travertin, des machines côte à côte et un sol beige.
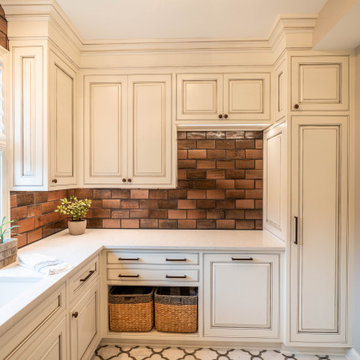
Exemple d'une buanderie chic dédiée et de taille moyenne avec un évier encastré, des portes de placard blanches, un plan de travail en quartz, une crédence marron, une crédence en carrelage métro, des machines côte à côte, un sol blanc et un plan de travail blanc.
Idées déco de buanderies beiges avec un plan de travail en quartz
11
