Idées déco de buanderies beiges avec un sol en vinyl
Trier par :
Budget
Trier par:Populaires du jour
61 - 80 sur 256 photos
1 sur 3
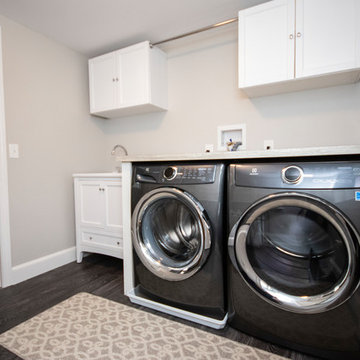
Idées déco pour une buanderie linéaire classique dédiée et de taille moyenne avec un évier posé, un placard avec porte à panneau encastré, des portes de placard blanches, un plan de travail en stratifié, un mur gris, un sol en vinyl, des machines côte à côte, un sol gris et un plan de travail marron.
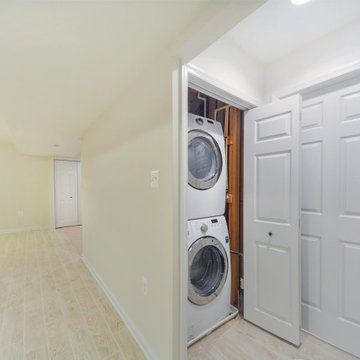
small closet for a washer & dryer.
Inspiration pour une petite buanderie traditionnelle avec un placard, un mur beige, un sol en vinyl et un sol beige.
Inspiration pour une petite buanderie traditionnelle avec un placard, un mur beige, un sol en vinyl et un sol beige.
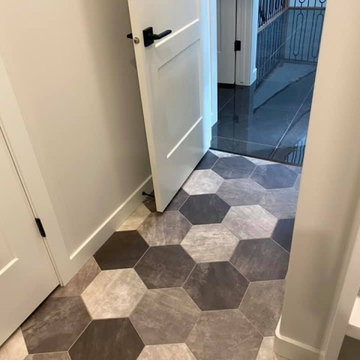
Cette image montre une buanderie design multi-usage avec un placard sans porte, des portes de placard blanches, un mur blanc, un sol en vinyl, des machines côte à côte et un sol multicolore.
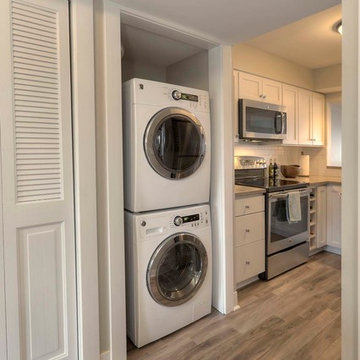
Jason Hulet Photography
Idée de décoration pour une petite buanderie tradition avec un placard, un mur beige, un sol en vinyl et des machines superposées.
Idée de décoration pour une petite buanderie tradition avec un placard, un mur beige, un sol en vinyl et des machines superposées.
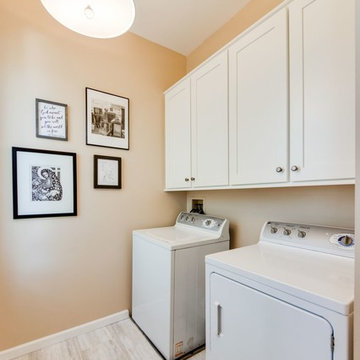
Exemple d'une buanderie avec un placard à porte shaker, des portes de placard blanches et un sol en vinyl.
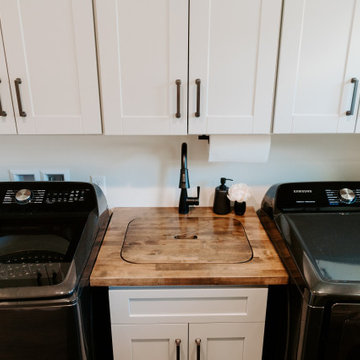
Utilizing a small space to create a laundry room that doubled as a hand washing space for grandkids was important to our clients. A custom butcherblock countertop with a sink insert was created to give these homeowners a place to do laundry, fold clothes and wash hands and even rinse boots!
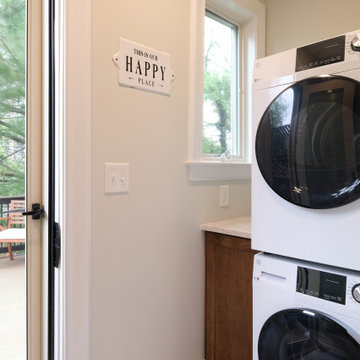
Idée de décoration pour une petite buanderie linéaire tradition en bois brun multi-usage avec un placard à porte shaker, un plan de travail en quartz modifié, un mur vert, un sol en vinyl, des machines superposées, un sol multicolore et un plan de travail blanc.
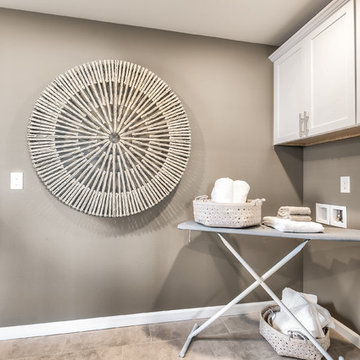
Simple laundry space with natural tones that adds a sense of calm to the space.
Cette photo montre une buanderie linéaire romantique dédiée et de taille moyenne avec un placard à porte affleurante, des portes de placard blanches, un mur beige, un sol en vinyl et un sol marron.
Cette photo montre une buanderie linéaire romantique dédiée et de taille moyenne avec un placard à porte affleurante, des portes de placard blanches, un mur beige, un sol en vinyl et un sol marron.
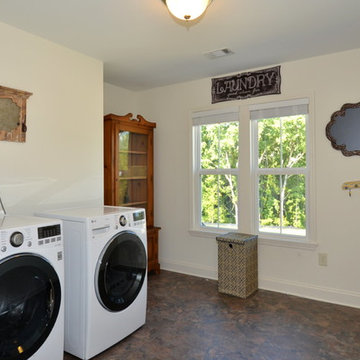
Inspiration pour une grande buanderie traditionnelle en L multi-usage avec un évier utilitaire, un mur beige, un sol en vinyl et des machines côte à côte.
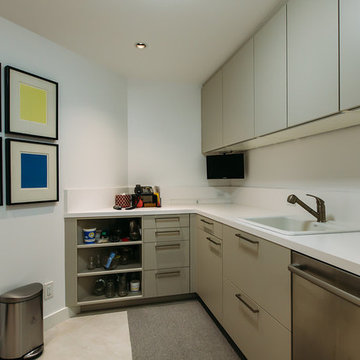
Kitchen designed by Cheryl Carpenter of Poggenpohl
Interior Designer: Tokerud & Co.
Architect: GSMA
Photographer: Joseph Nance Photography
Idées déco pour une grande buanderie parallèle classique avec un évier posé, un placard à porte plane, des portes de placard grises, un mur blanc et un sol en vinyl.
Idées déco pour une grande buanderie parallèle classique avec un évier posé, un placard à porte plane, des portes de placard grises, un mur blanc et un sol en vinyl.

Cette image montre une grande buanderie linéaire traditionnelle multi-usage avec un évier 1 bac, un placard à porte plane, des portes de placard blanches, un plan de travail en stratifié, un mur blanc, un sol en vinyl, des machines superposées, un sol noir et plan de travail noir.
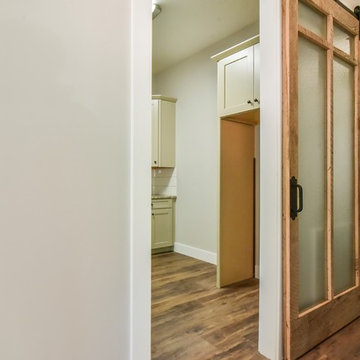
Wonderful modern farmhouse style home. All one level living with a bonus room above the garage. 10 ft ceilings throughout. Incredible open floor plan with fireplace. Spacious kitchen with large pantry. Laundry room fit for a queen with cabinets galore. Tray ceiling in the master suite with lighting and a custom barn door made with reclaimed Barnwood. A spa-like master bath with a free-standing tub and large tiled shower and a closet large enough for the entire family.
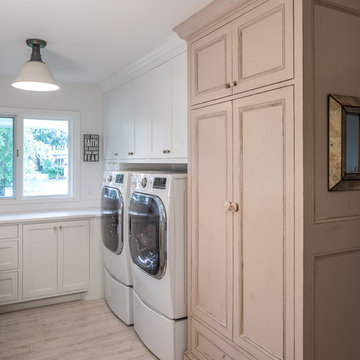
Cette photo montre une buanderie éclectique en L multi-usage et de taille moyenne avec un placard à porte plane, un sol en vinyl et des machines côte à côte.
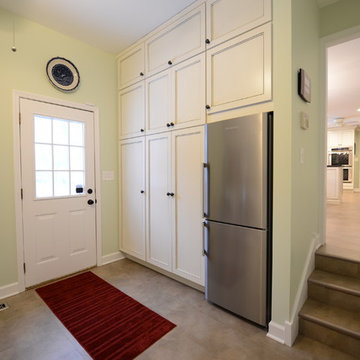
In addition to the laundry facility, the room serves as a mud room with coat storage in this wall of cabinets. Floor to cabinetry with counter depth compact Blomberg refrigerator to maximize function with room for extra pantry and kitchen items.
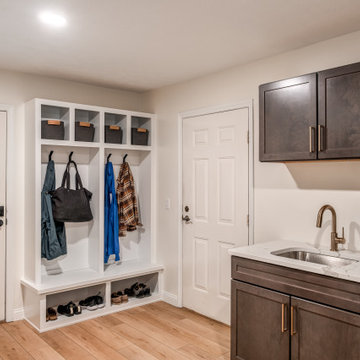
This large laundry and mudroom with attached powder room is spacious with plenty of room. The benches, cubbies and cabinets help keep everything organized and out of site.
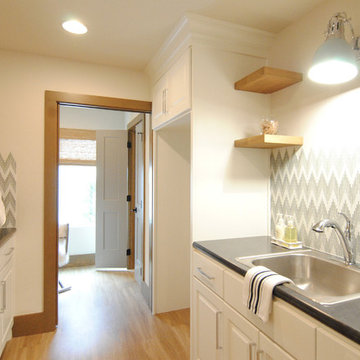
Utility room with extended built-in office space.
Cette photo montre une grande buanderie parallèle éclectique multi-usage avec un évier posé, un placard avec porte à panneau encastré, des portes de placard blanches, un plan de travail en stratifié, un mur blanc, un sol en vinyl, des machines côte à côte et un sol marron.
Cette photo montre une grande buanderie parallèle éclectique multi-usage avec un évier posé, un placard avec porte à panneau encastré, des portes de placard blanches, un plan de travail en stratifié, un mur blanc, un sol en vinyl, des machines côte à côte et un sol marron.
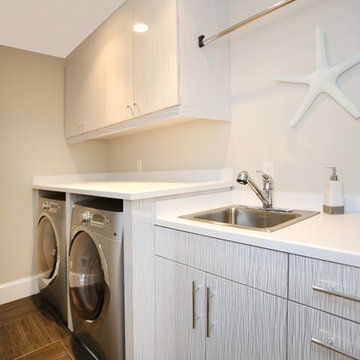
John Dimaio
Réalisation d'une grande buanderie linéaire marine dédiée avec un évier posé, un placard à porte plane, des portes de placard blanches, un plan de travail en surface solide, un mur blanc, un sol en vinyl et des machines côte à côte.
Réalisation d'une grande buanderie linéaire marine dédiée avec un évier posé, un placard à porte plane, des portes de placard blanches, un plan de travail en surface solide, un mur blanc, un sol en vinyl et des machines côte à côte.

Tired of doing laundry in an unfinished rugged basement? The owners of this 1922 Seward Minneapolis home were as well! They contacted Castle to help them with their basement planning and build for a finished laundry space and new bathroom with shower.
Changes were first made to improve the health of the home. Asbestos tile flooring/glue was abated and the following items were added: a sump pump and drain tile, spray foam insulation, a glass block window, and a Panasonic bathroom fan.
After the designer and client walked through ideas to improve flow of the space, we decided to eliminate the existing 1/2 bath in the family room and build the new 3/4 bathroom within the existing laundry room. This allowed the family room to be enlarged.
Plumbing fixtures in the bathroom include a Kohler, Memoirs® Stately 24″ pedestal bathroom sink, Kohler, Archer® sink faucet and showerhead in polished chrome, and a Kohler, Highline® Comfort Height® toilet with Class Five® flush technology.
American Olean 1″ hex tile was installed in the shower’s floor, and subway tile on shower walls all the way up to the ceiling. A custom frameless glass shower enclosure finishes the sleek, open design.
Highly wear-resistant Adura luxury vinyl tile flooring runs throughout the entire bathroom and laundry room areas.
The full laundry room was finished to include new walls and ceilings. Beautiful shaker-style cabinetry with beadboard panels in white linen was chosen, along with glossy white cultured marble countertops from Central Marble, a Blanco, Precis 27″ single bowl granite composite sink in cafe brown, and a Kohler, Bellera® sink faucet.
We also decided to save and restore some original pieces in the home, like their existing 5-panel doors; one of which was repurposed into a pocket door for the new bathroom.
The homeowners completed the basement finish with new carpeting in the family room. The whole basement feels fresh, new, and has a great flow. They will enjoy their healthy, happy home for years to come.
Designed by: Emily Blonigen
See full details, including before photos at https://www.castlebri.com/basements/project-3378-1/
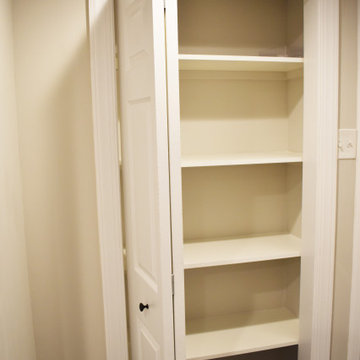
Réalisation d'une grande buanderie linéaire tradition multi-usage avec un évier 1 bac, un placard avec porte à panneau surélevé, des portes de placard blanches, un plan de travail en bois, un mur gris, un sol en vinyl, des machines côte à côte, un sol noir et un plan de travail marron.
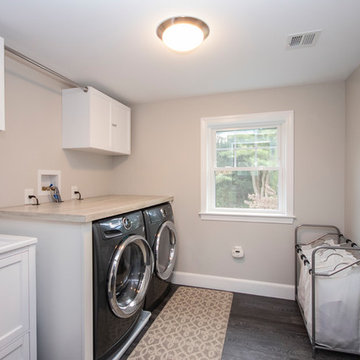
Réalisation d'une buanderie linéaire tradition dédiée et de taille moyenne avec un évier posé, un placard avec porte à panneau encastré, des portes de placard blanches, un plan de travail en stratifié, un mur gris, un sol en vinyl, des machines côte à côte, un sol gris et un plan de travail marron.
Idées déco de buanderies beiges avec un sol en vinyl
4