Buanderie
Trier par :
Budget
Trier par:Populaires du jour
41 - 60 sur 579 photos
1 sur 3
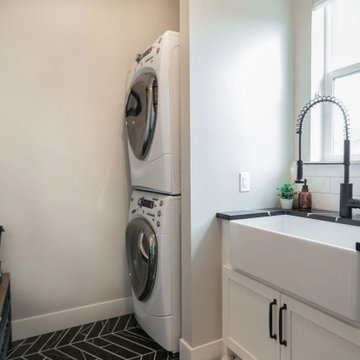
Alongside Tschida Construction and Pro Design Custom Cabinetry, we upgraded a new build to maximum function and magazine worthy style. Changing swinging doors to pocket, stacking laundry units, and doing closed cabinetry options really made the space seem as though it doubled.

Cette photo montre une grande buanderie chic en L dédiée avec un évier encastré, un placard avec porte à panneau surélevé, des portes de placard blanches, un plan de travail en quartz modifié, une crédence bleue, une crédence en céramique, un mur beige, un sol en carrelage de porcelaine, des machines côte à côte, un sol marron et un plan de travail blanc.

The hardest working room in the house, this laundry includes a hidden laundry chute, hanging rail, wall mounted ironing station and a door leading to a drying deck.

Custom luxury laundry room, mud room, dog shower combo
Exemple d'une buanderie parallèle montagne dédiée et de taille moyenne avec un placard avec porte à panneau encastré, des portes de placard blanches, un plan de travail en quartz, une crédence blanche, une crédence en céramique, un mur blanc, un sol en carrelage de céramique, des machines côte à côte, un sol gris, un plan de travail blanc, poutres apparentes et boiseries.
Exemple d'une buanderie parallèle montagne dédiée et de taille moyenne avec un placard avec porte à panneau encastré, des portes de placard blanches, un plan de travail en quartz, une crédence blanche, une crédence en céramique, un mur blanc, un sol en carrelage de céramique, des machines côte à côte, un sol gris, un plan de travail blanc, poutres apparentes et boiseries.

We updated this laundry room by installing Medallion Silverline Jackson Flat Panel cabinets in white icing color. The countertops are a custom Natural Black Walnut wood top with a Mockett charging station and a Porter single basin farmhouse sink and Moen Arbor high arc faucet. The backsplash is Ice White Wow Subway Tile. The floor is Durango Tumbled tile.
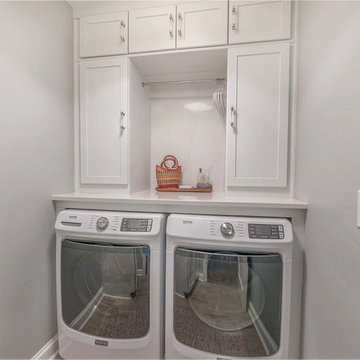
Designed by Darcie Duncan of Reico Kitchen & Bath in Salem, VA in collaboration with Danny Clinevell, this kitchen remodeling project features a transitional style inspired design. The kitchen features Ultracraft Cabinetry in the door style Clemont in a true mixture of two finishes, a Grey Opal paired with a Bright White finish is mixed throughout the entire design. Kitchen countertops and backsplash are Silestone in the color Calacatta Gold, complemented by a Kohler Vault sink and Kohler Simplice Faucet. Appliances were provided by others.
The laundry remodel features Merillat Classic cabinets in the Portrait door style in a Cotton finish.
“I love the Grey Opal textured cabinets that we incorporated on the wall section,” said Darcie. “They add character and interest while still keeping the kitchen light and bright, a subtle change from the all-white that we do so often. The full-height quartz backsplash and waterfall edge details make this kitchen feel luxurious.”
Said the client, “The deep drawers and cabinets have added an amazing amount of storage space!”
Photos courtesy of The Sowder Group LLC.
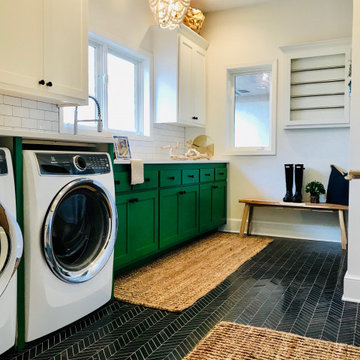
Beautiful residential laundry room remodel. Complete with green lower cabinetry, black chevron tile and unique accents.
Cette photo montre une buanderie chic avec une crédence blanche, une crédence en céramique, un sol en carrelage de porcelaine et un sol noir.
Cette photo montre une buanderie chic avec une crédence blanche, une crédence en céramique, un sol en carrelage de porcelaine et un sol noir.

The laundry room has wood tarragon cabinetry with storage and a hanging bar for clothes to dry.
Idées déco pour une buanderie linéaire classique en bois clair de taille moyenne avec un placard, un évier encastré, un placard à porte shaker, un plan de travail en quartz modifié, une crédence en quartz modifié, un mur beige, un sol en carrelage de porcelaine, des machines côte à côte, un sol gris et un plan de travail blanc.
Idées déco pour une buanderie linéaire classique en bois clair de taille moyenne avec un placard, un évier encastré, un placard à porte shaker, un plan de travail en quartz modifié, une crédence en quartz modifié, un mur beige, un sol en carrelage de porcelaine, des machines côte à côte, un sol gris et un plan de travail blanc.

Laundry room gets a whole new look with this modern eclectic blend of materials and textures. A tiled rug look under foot adds warmth and interest. A rustic rusty white ceramic subway tile adds weathered charm. Wood floating shelves compliment the warm tones found in the white textured laminate cabinetry.
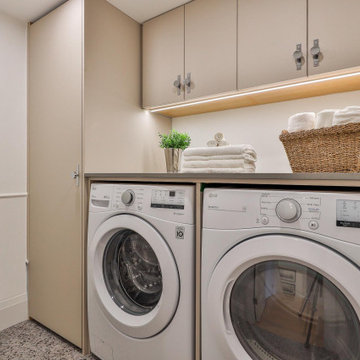
Exemple d'une petite buanderie linéaire tendance dédiée avec un placard à porte plane, des portes de placard beiges, un plan de travail en quartz modifié, une crédence blanche, une crédence en dalle de pierre, un mur blanc, un sol en carrelage de porcelaine, des machines côte à côte, un sol beige et un plan de travail gris.
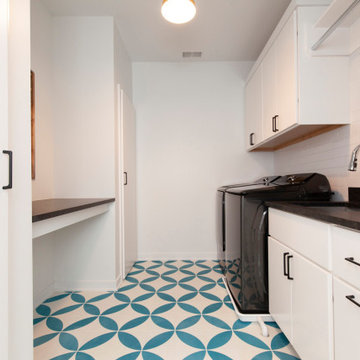
You can't help but smile when walking into this cheerful laundry room. Plenty of room to complete your tasks and storage for all your clean and home maintenance supplies.
Photos: Jody Kmetz

True to the home's form, everything in the laundry room is oriented to take advantage of the view outdoors. The reclaimed brick floors seen in the pantry and soapstone countertops from the kitchen are repeated here alongside workhorse features like an apron-front sink, individual pullout baskets for each persons laundry, and plenty of hanging, drying, and storage space. A custom-built table on casters can be used for folding clothes and also rolled out to the adjoining porch when entertaining. A vertical shiplap accent wall and café curtains bring flair to the workspace.
................................................................................................................................................................................................................
.......................................................................................................
Design Resources:
CONTRACTOR Parkinson Building Group INTERIOR DESIGN Mona Thompson , Providence Design ACCESSORIES, BEDDING, FURNITURE, LIGHTING, MIRRORS AND WALLPAPER Providence Design APPLIANCES Metro Appliances & More ART Providence Design and Tanya Sweetin CABINETRY Duke Custom Cabinetry COUNTERTOPS Triton Stone Group OUTDOOR FURNISHINGS Antique Brick PAINT Benjamin Moore and Sherwin Williams PAINTING (DECORATIVE) Phinality Design RUGS Hadidi Rug Gallery and ProSource of Little Rock TILE ProSource of Little Rock WINDOWS Lumber One Home Center WINDOW COVERINGS Mountjoy’s Custom Draperies PHOTOGRAPHY Rett Peek

A light, bright, fresh space with material choices inspired by nature in this beautiful Adelaide Hills home. Keeping on top of the family's washing needs is less of a chore in this beautiful space!

Réalisation d'une petite buanderie parallèle champêtre dédiée avec un placard avec porte à panneau encastré, des portes de placard blanches, une crédence blanche, une crédence en carreau de porcelaine, un mur beige, un sol en bois brun, des machines superposées, un plan de travail gris et un évier utilitaire.

The light filled laundry room is punctuated with black and gold accents, a playful floor tile pattern and a large dog shower. The U-shaped laundry room features plenty of counter space for folding clothes and ample cabinet storage. A mesh front drying cabinet is the perfect spot to hang clothes to dry out of sight. The "drop zone" outside of the laundry room features a countertop beside the garage door for leaving car keys and purses. Under the countertop, the client requested an open space to fit a large dog kennel to keep it tucked away out of the walking area. The room's color scheme was pulled from the fun floor tile and works beautifully with the nearby kitchen and pantry.

Exemple d'une grande buanderie tendance en U dédiée avec un évier encastré, un placard à porte plane, des portes de placard blanches, un plan de travail en surface solide, une crédence grise, une crédence en carreau de porcelaine, un mur blanc, un sol en carrelage de porcelaine, des machines côte à côte, un sol blanc et un plan de travail blanc.

Compact, corner laundry room with low ceilings.
Cette image montre une buanderie traditionnelle dédiée et de taille moyenne avec un évier encastré, un placard à porte shaker, des portes de placard grises, un plan de travail en quartz modifié, une crédence blanche, une crédence en carreau de verre, un mur beige, parquet clair, des machines côte à côte et un plan de travail blanc.
Cette image montre une buanderie traditionnelle dédiée et de taille moyenne avec un évier encastré, un placard à porte shaker, des portes de placard grises, un plan de travail en quartz modifié, une crédence blanche, une crédence en carreau de verre, un mur beige, parquet clair, des machines côte à côte et un plan de travail blanc.

This contemporary compact laundry room packs a lot of punch and personality. With it's gold fixtures and hardware adding some glitz, the grey cabinetry, industrial floors and patterned backsplash tile brings interest to this small space. Fully loaded with hanging racks, large accommodating sink, vacuum/ironing board storage & laundry shoot, this laundry room is not only stylish but function forward.

Réalisation d'une buanderie linéaire minimaliste dédiée et de taille moyenne avec des portes de placard blanches, un plan de travail en bois, une crédence blanche, une crédence en céramique, un mur blanc, un sol en carrelage de céramique, des machines côte à côte, un sol gris et un plan de travail marron.

Aménagement d'une petite buanderie linéaire contemporaine avec un évier encastré, un placard à porte plane, des portes de placard blanches, plan de travail en marbre, un mur blanc, parquet clair, un sol marron, un plan de travail blanc, une crédence multicolore, une crédence en mosaïque et des machines dissimulées.
3