Idées déco de buanderies blanches avec différents designs de plafond
Trier par :
Budget
Trier par:Populaires du jour
41 - 60 sur 231 photos
1 sur 3
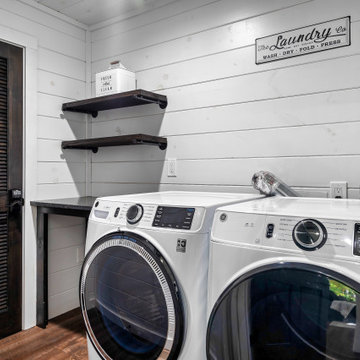
Cette image montre une buanderie linéaire minimaliste dédiée et de taille moyenne avec un mur blanc, parquet foncé, des machines côte à côte, un sol marron, un plafond en lambris de bois et du lambris de bois.

Laundry room and Butler's Pantry at @sthcoogeebeachhouse
Exemple d'une buanderie parallèle chic multi-usage et de taille moyenne avec un évier de ferme, un placard à porte shaker, des portes de placard blanches, plan de travail en marbre, une crédence grise, une crédence en lambris de bois, un mur blanc, un sol en carrelage de porcelaine, des machines superposées, un sol gris, un plan de travail gris, un plafond décaissé et du lambris.
Exemple d'une buanderie parallèle chic multi-usage et de taille moyenne avec un évier de ferme, un placard à porte shaker, des portes de placard blanches, plan de travail en marbre, une crédence grise, une crédence en lambris de bois, un mur blanc, un sol en carrelage de porcelaine, des machines superposées, un sol gris, un plan de travail gris, un plafond décaissé et du lambris.
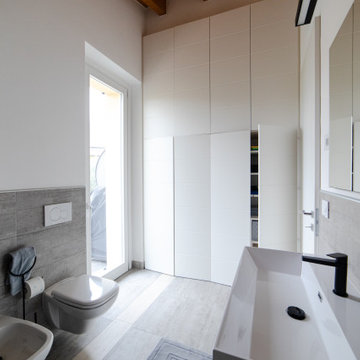
Per ovviare alla necessità di avere la lavatrice/asciugatrice e del contenimento generale in questo Loft, abbiamo optato per inserire un mobile a muro molto contenitivo ed ordinato, a "scomparsa visiva" all'interno del bagno.
Visto che il cliente aveva un solo bagno, era alta la possibilità di avere a vista una lavatrice/asciugatrice ed il "famoso cestone dei panni sporchi".
Quindi per rendere tutto più armonioso, bello esteticamente ed ordinato, la scelta di questo armadio è stata azzeccata.
I frontali, inoltre, essendo divisi in 8 ante, sono stati fresati con un taglio orizzontale per rendere meno netta la suddivisione delle stesse.
Tra poco si vedrà tutto in dettaglio.
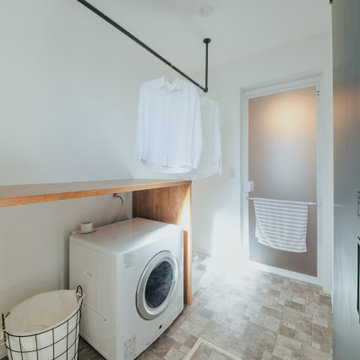
洗う→干す→畳む→収納が一箇所で完結する家事楽動線です。幹太くんもあるため、すぐに乾燥させてしまい干す時間をカットすることもできます。
Idées déco pour une buanderie linéaire contemporaine avec un mur blanc, un sol beige, un plan de travail beige, un plafond en papier peint et du papier peint.
Idées déco pour une buanderie linéaire contemporaine avec un mur blanc, un sol beige, un plan de travail beige, un plafond en papier peint et du papier peint.
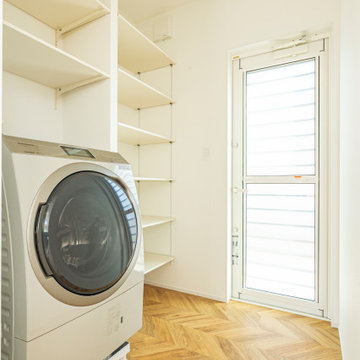
Cette image montre une buanderie design dédiée avec un mur blanc, un plan de travail blanc, un plafond en papier peint et du papier peint.

Aménagement d'une buanderie linéaire rétro dédiée et de taille moyenne avec un placard à porte plane, des portes de placard blanches, un plan de travail en quartz, une crédence jaune, une crédence en carrelage métro, un mur blanc, un sol en carrelage de porcelaine, des machines côte à côte, un sol noir, plan de travail noir et différents designs de plafond.
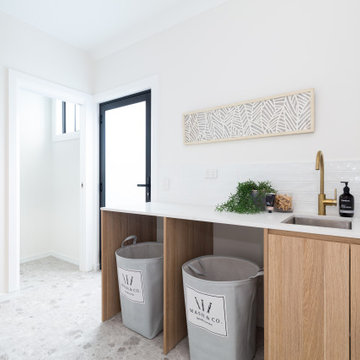
Complete transformation of 1950s single storey residence to a luxury modern double storey home
Réalisation d'une buanderie linéaire minimaliste dédiée et de taille moyenne avec un évier 1 bac, placards, différentes finitions de placard, plan de travail en marbre, une crédence blanche, une crédence en céramique, un mur blanc, un sol en carrelage de porcelaine, des machines dissimulées, un sol multicolore, un plan de travail blanc, différents designs de plafond et différents habillages de murs.
Réalisation d'une buanderie linéaire minimaliste dédiée et de taille moyenne avec un évier 1 bac, placards, différentes finitions de placard, plan de travail en marbre, une crédence blanche, une crédence en céramique, un mur blanc, un sol en carrelage de porcelaine, des machines dissimulées, un sol multicolore, un plan de travail blanc, différents designs de plafond et différents habillages de murs.
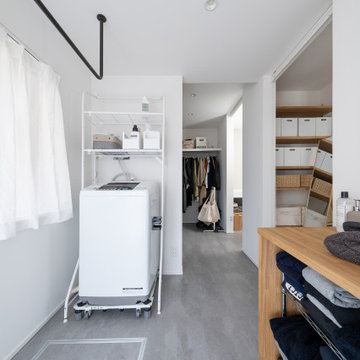
ランドリールームからファミリークローゼットへ、ファミリークローゼットから洗面所へ回遊性のある動線に。
Cette photo montre une buanderie industrielle dédiée et de taille moyenne avec un mur blanc, un sol en vinyl, un plafond en papier peint et du papier peint.
Cette photo montre une buanderie industrielle dédiée et de taille moyenne avec un mur blanc, un sol en vinyl, un plafond en papier peint et du papier peint.
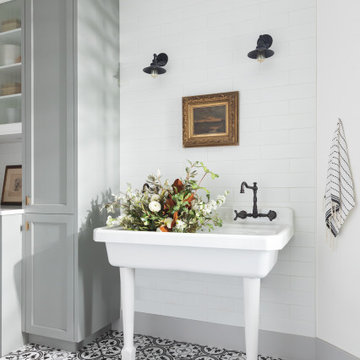
For this 9,000 square-foot, timber-frame home we designed wholly traditional elements with natural materials, including brushed brass, real chequered marble floors, oak timbers, stone and cast limestone—and mixed them with a modern palette of soft greys and whites.
We also juxtaposed traditional design elements with modern furniture: pieces featuring rounded boucle shapes, rattan, Vienna straw, modern white oak chairs. There’s a thread of layered, European timelessness throughout, even though it’s minimalist and airy.

We are regenerating for a better future. And here is how.
Kite Creative – Renewable, traceable, re-useable and beautiful kitchens
We are designing and building contemporary kitchens that are environmentally and sustainably better for you and the planet. Helping to keep toxins low, improve air quality, and contribute towards reducing our carbon footprint.
The heart of the house, the kitchen, really can look this good and still be sustainable, ethical and better for the planet.
In our first commission with Greencore Construction and Ssassy Property, we’ve delivered an eco-kitchen for one of their Passive House properties, using over 75% sustainable materials

Modern farmhouse laundry room with marble mosaic tile backsplash.
Exemple d'une petite buanderie linéaire nature multi-usage avec un évier de ferme, un placard à porte plane, des portes de placard beiges, un plan de travail en granite, une crédence beige, une crédence en marbre, un mur beige, un sol en carrelage de porcelaine, un lave-linge séchant, un sol beige, un plan de travail multicolore, différents designs de plafond et différents habillages de murs.
Exemple d'une petite buanderie linéaire nature multi-usage avec un évier de ferme, un placard à porte plane, des portes de placard beiges, un plan de travail en granite, une crédence beige, une crédence en marbre, un mur beige, un sol en carrelage de porcelaine, un lave-linge séchant, un sol beige, un plan de travail multicolore, différents designs de plafond et différents habillages de murs.

A combination of quarter sawn white oak material with kerf cuts creates harmony between the cabinets and the warm, modern architecture of the home. We mirrored the waterfall of the island to the base cabinets on the range wall. This project was unique because the client wanted the same kitchen layout as their previous home but updated with modern lines to fit the architecture. Floating shelves were swapped out for an open tile wall, and we added a double access countertwall cabinet to the right of the range for additional storage. This cabinet has hidden front access storage using an intentionally placed kerf cut and modern handleless design. The kerf cut material at the knee space of the island is extended to the sides, emphasizing a sense of depth. The palette is neutral with warm woods, dark stain, light surfaces, and the pearlescent tone of the backsplash; giving the client’s art collection a beautiful neutral backdrop to be celebrated.
For the laundry we chose a micro shaker style cabinet door for a clean, transitional design. A folding surface over the washer and dryer as well as an intentional space for a dog bed create a space as functional as it is lovely. The color of the wall picks up on the tones of the beautiful marble tile floor and an art wall finishes out the space.
In the master bath warm taupe tones of the wall tile play off the warm tones of the textured laminate cabinets. A tiled base supports the vanity creating a floating feel while also providing accessibility as well as ease of cleaning.
An entry coat closet designed to feel like a furniture piece in the entry flows harmoniously with the warm taupe finishes of the brick on the exterior of the home. We also brought the kerf cut of the kitchen in and used a modern handleless design.
The mudroom provides storage for coats with clothing rods as well as open cubbies for a quick and easy space to drop shoes. Warm taupe was brought in from the entry and paired with the micro shaker of the laundry.
In the guest bath we combined the kerf cut of the kitchen and entry in a stained maple to play off the tones of the shower tile and dynamic Patagonia granite countertops.

Idée de décoration pour une buanderie parallèle champêtre dédiée avec un évier encastré, un placard avec porte à panneau encastré, des portes de placard blanches, plan de travail en marbre, une crédence blanche, une crédence en carreau de verre, un mur blanc, un sol en carrelage de céramique, des machines côte à côte, un sol blanc, un plan de travail gris, un plafond décaissé et du lambris.
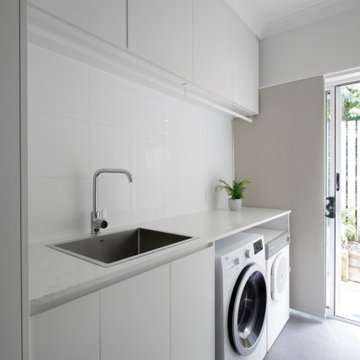
This contemporary laundry provides plenty of storage and bench space.
Idées déco pour une buanderie linéaire contemporaine dédiée et de taille moyenne avec un évier posé, placards, des portes de placard blanches, un plan de travail en quartz modifié, une crédence blanche, une crédence en carreau de porcelaine, un mur blanc, un sol en carrelage de porcelaine, des machines côte à côte, un sol gris, un plan de travail blanc, différents designs de plafond et différents habillages de murs.
Idées déco pour une buanderie linéaire contemporaine dédiée et de taille moyenne avec un évier posé, placards, des portes de placard blanches, un plan de travail en quartz modifié, une crédence blanche, une crédence en carreau de porcelaine, un mur blanc, un sol en carrelage de porcelaine, des machines côte à côte, un sol gris, un plan de travail blanc, différents designs de plafond et différents habillages de murs.
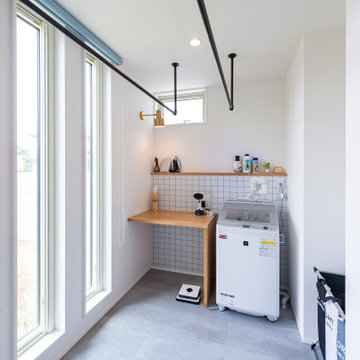
Cette image montre une buanderie linéaire dédiée avec un mur blanc, un sol en vinyl, un sol gris, un plafond en papier peint et du papier peint.

Laundry room with custom bench and glass storage door. Dual washer and dryers.
Cette image montre une grande buanderie parallèle traditionnelle dédiée avec un évier encastré, un placard à porte shaker, des portes de placard blanches, une crédence blanche, une crédence en céramique, un mur blanc, parquet clair, des machines superposées, un sol beige, un plan de travail blanc et poutres apparentes.
Cette image montre une grande buanderie parallèle traditionnelle dédiée avec un évier encastré, un placard à porte shaker, des portes de placard blanches, une crédence blanche, une crédence en céramique, un mur blanc, parquet clair, des machines superposées, un sol beige, un plan de travail blanc et poutres apparentes.

Cette image montre une petite buanderie linéaire marine multi-usage avec un évier posé, un placard à porte shaker, des portes de placard blanches, un plan de travail en quartz modifié, une crédence verte, une crédence en céramique, un mur blanc, un sol en carrelage de porcelaine, un sol multicolore, un plan de travail multicolore et un plafond décaissé.
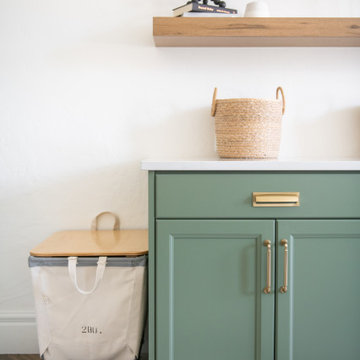
Cette image montre une grande buanderie traditionnelle en U multi-usage avec un évier de ferme, un placard à porte shaker, des portes de placards vertess, un plan de travail en quartz modifié, un mur blanc, un sol en carrelage de porcelaine, des machines superposées, un sol blanc, un plan de travail blanc et un plafond voûté.

The laundry room at the top of the stair has been home to drying racks as well as a small computer work station. There is plenty of room for additional storage, and the large square window allows plenty of light.

Exemple d'une buanderie nature dédiée et de taille moyenne avec un évier de ferme, un placard avec porte à panneau encastré, des portes de placard blanches, plan de travail en marbre, une crédence blanche, une crédence en carreau de porcelaine, un mur blanc, parquet foncé, un lave-linge séchant, un sol marron, un plan de travail blanc et un plafond voûté.
Idées déco de buanderies blanches avec différents designs de plafond
3