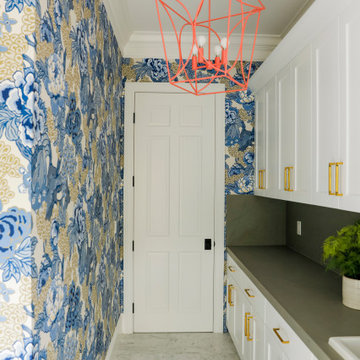Idées déco de buanderies blanches avec du papier peint
Trier par :
Budget
Trier par:Populaires du jour
101 - 120 sur 215 photos
1 sur 3
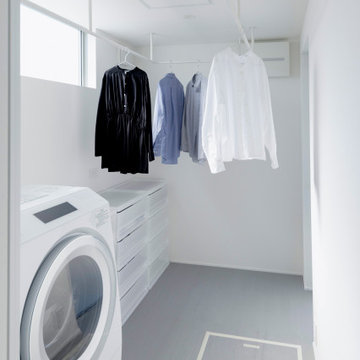
通り抜ける土間のある家
滋賀県野洲市の古くからの民家が立ち並ぶ敷地で530㎡の敷地にあった、古民家を解体し、住宅を新築する計画となりました。
南面、東面は、既存の民家が立ち並んでお、西側は、自己所有の空き地と、隣接して
同じく空き地があります。どちらの敷地も道路に接することのない敷地で今後、住宅を
建築する可能性は低い。このため、西面に開く家を計画することしました。
ご主人様は、バイクが趣味ということと、土間も希望されていました。そこで、
入り口である玄関から西面の空地に向けて住居空間を通り抜けるような開かれた
空間が作れないかと考えました。
この通り抜ける土間空間をコンセプト計画を行った。土間空間を中心に収納や居室部分
を配置していき、外と中を感じられる空間となってる。
広い敷地を生かし、平屋の住宅の計画となっていて東面から吹き抜けを通し、光を取り入れる計画となっている。西面は、大きく軒を出し、西日の対策と外部と内部を繋げる軒下空間
としています。
建物の奥へ行くほどプライベート空間が保たれる計画としています。
北側の玄関から西側のオープン敷地へと通り抜ける土間は、そこに訪れる人が自然と
オープンな敷地へと誘うような計画となっています。土間を中心に開かれた空間は、
外との繋がりを感じることができ豊かな気持ちになれる建物となりました。
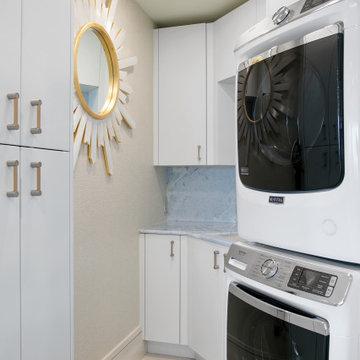
Idées déco pour une petite buanderie linéaire éclectique dédiée avec un évier encastré, un placard à porte plane, des portes de placard blanches, un plan de travail en quartz, une crédence bleue, une crédence en dalle de pierre, un mur beige, un sol en carrelage de porcelaine, des machines superposées, un sol beige, un plan de travail bleu et du papier peint.
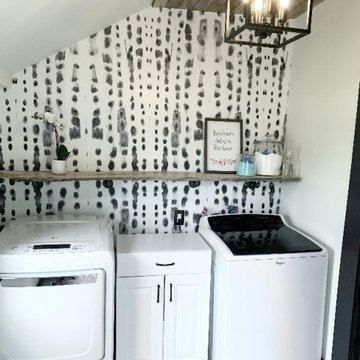
"Smoke Shadow" is the perfect contemporary black and white wallpaper to make a dramatic feature wall. Misty shapes, and moody grays and golds make our black and white wall mural a balanced blend of fun, neutral and pretty. The "Smoke Shadow" mural is an authentic Blueberry Glitter painting converted into 9' x 10' wall mural.
Each mural comes in 6 sections that are each 20" wide x 108" long for the 9' x 10 option and seven sections for the 8' x 12' size option
Peel and Stick: The adhesive application allows for easy removal with no damage to the wall. Click here to see the easy installation guide.
Installation Tip: Use a "Handy Scraper" for a professional, flawless install on our peel and stick wallpaper. The rubber end acts as a squeegee to removable the unwanted air bubbles for a smooth finish.
Pre-pasted: The pre-pasted wallpaper application is a common wall covering with glue paste on the back that activates when wet.

Exemple d'une grande buanderie parallèle chic dédiée avec un placard sans porte, des portes de placard blanches, un mur blanc, des machines côte à côte, parquet clair, un sol marron, un plafond en papier peint et du papier peint.
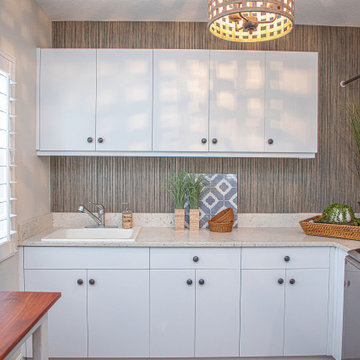
30-year old home gets a refresh to a coastal comfort.
---
Project designed by interior design studio Home Frosting. They serve the entire Tampa Bay area including South Tampa, Clearwater, Belleair, and St. Petersburg.
For more about Home Frosting, see here: https://homefrosting.com/
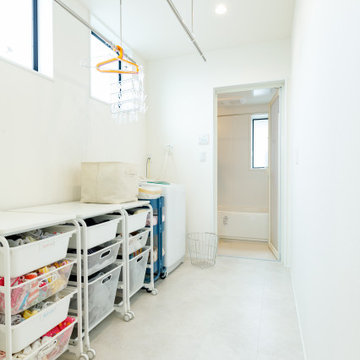
ドライルームを兼ねた脱衣室で、ランドリー動線は簡潔。洗濯したらその場で干し、乾いたら収納ラックに収納とシンプルな動線設計です。「子どもがお風呂あがりに着替えを選んだり、着ていた服を洗濯カゴに入れたり、できることは自分でやるようになってくれました」と奥さま。
Cette photo montre une petite buanderie linéaire scandinave dédiée avec un mur blanc, un sol blanc, un placard sans porte, des portes de placard blanches, un plafond en papier peint et du papier peint.
Cette photo montre une petite buanderie linéaire scandinave dédiée avec un mur blanc, un sol blanc, un placard sans porte, des portes de placard blanches, un plafond en papier peint et du papier peint.
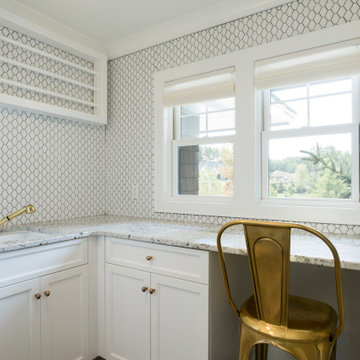
Bright white laundry room with graphic wallpaper.
Réalisation d'une buanderie tradition en L avec un placard à porte plane, des portes de placard blanches, des machines côte à côte et du papier peint.
Réalisation d'une buanderie tradition en L avec un placard à porte plane, des portes de placard blanches, des machines côte à côte et du papier peint.
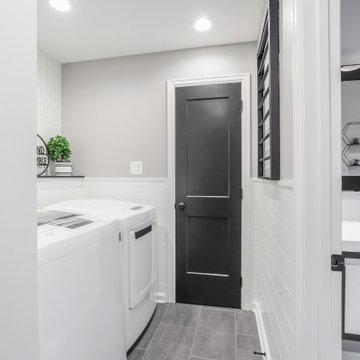
A new laundry nook was created adjacent to the powder room addition. A doorway opening was made to allow for a new closet to be built in above the existing basement stairs. Shiplap wainscot surrounds the space.
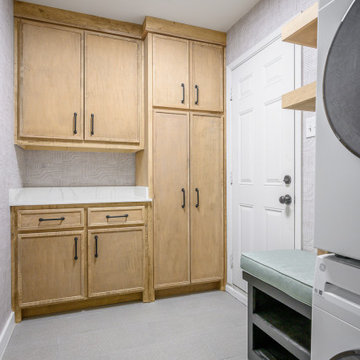
Inspiration pour une buanderie minimaliste en L et bois clair multi-usage et de taille moyenne avec un placard à porte shaker, un mur gris, un sol en carrelage de porcelaine, des machines superposées, un sol gris, un plan de travail blanc et du papier peint.

Aménagement d'une très grande buanderie classique multi-usage avec un évier utilitaire, un placard à porte shaker, des portes de placard beiges, un plan de travail en quartz modifié, un mur blanc, parquet clair, des machines superposées, un sol marron, un plan de travail blanc et du papier peint.
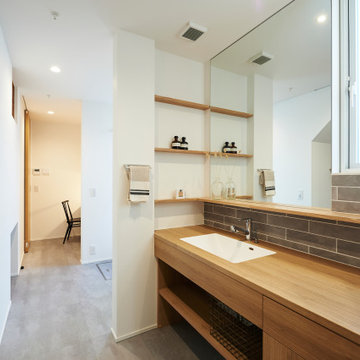
Cette photo montre une buanderie de taille moyenne avec un sol en vinyl, un plafond en papier peint et du papier peint.
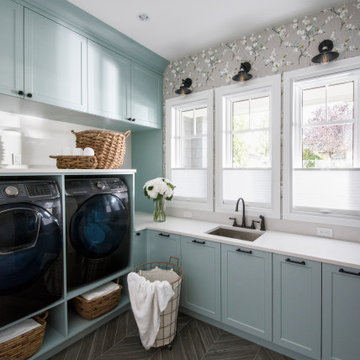
Cette image montre une buanderie traditionnelle en L avec un évier encastré, un placard à porte shaker, des portes de placard bleues, un mur gris, des machines côte à côte, un sol gris, un plan de travail blanc, du papier peint, un plan de travail en quartz modifié et un sol en carrelage de porcelaine.
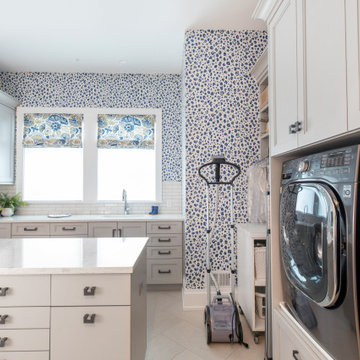
Perky and bright laundry room with blue and white wallpaper and plenty of storage cabinetry
Idée de décoration pour une grande buanderie design en U multi-usage avec un évier encastré, un placard avec porte à panneau encastré, des portes de placard blanches, un plan de travail en quartz modifié, une crédence blanche, une crédence en carrelage métro, un mur bleu, un sol en carrelage de porcelaine, des machines côte à côte, un sol beige, un plan de travail blanc et du papier peint.
Idée de décoration pour une grande buanderie design en U multi-usage avec un évier encastré, un placard avec porte à panneau encastré, des portes de placard blanches, un plan de travail en quartz modifié, une crédence blanche, une crédence en carrelage métro, un mur bleu, un sol en carrelage de porcelaine, des machines côte à côte, un sol beige, un plan de travail blanc et du papier peint.
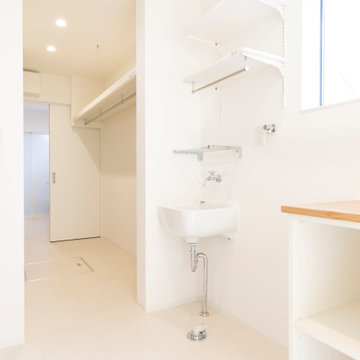
Réalisation d'une buanderie linéaire nordique dédiée avec un évier utilitaire, un placard sans porte, un mur blanc, un sol en vinyl, un lave-linge séchant, un sol beige, un plafond en papier peint et du papier peint.
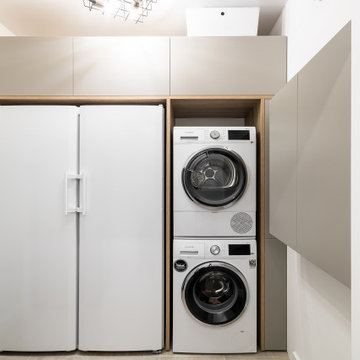
Réalisation d'une buanderie linéaire design multi-usage et de taille moyenne avec un placard à porte plane, des portes de placard grises, un mur blanc, un sol en carrelage de céramique, des machines superposées, un sol beige, un plafond décaissé et du papier peint.
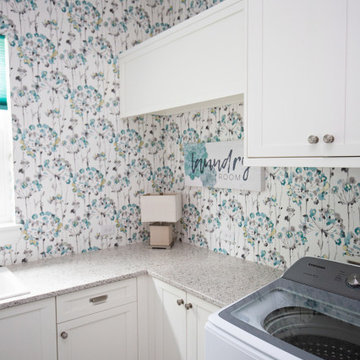
Project Number: MS1037
Design/Manufacturer/Installer: Marquis Fine Cabinetry
Collection: Classico
Finishes: Frosty White
Features: Adjustable Legs/Soft Close (Standard)
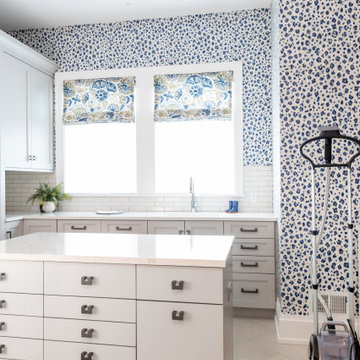
www.genevacabinet.com - luxury home in Lake Geneva, Wi designed with cabinetry from Plato Woodwork, Inc. This is the Inovea frameless cabinet in natural maple veneer, countertops are Zodiaq quartz in Valente Pearl, the Range Hood is from Modern-Air
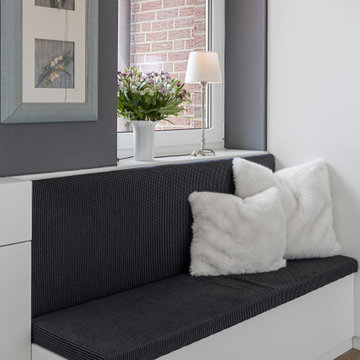
Nützlich und chic gestalteter Hauswirtschaftsraum mit Einbauschränken
Cette image montre une petite buanderie parallèle design multi-usage avec un placard à porte plane, des portes de placard blanches, un mur gris, un sol marron et du papier peint.
Cette image montre une petite buanderie parallèle design multi-usage avec un placard à porte plane, des portes de placard blanches, un mur gris, un sol marron et du papier peint.
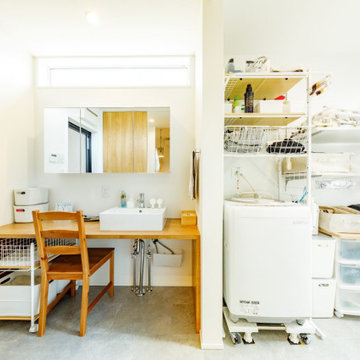
この洗面室も中庭に面しており、明るく爽やかな光に包まれています。ワイドカウンターを造作した洗面コーナーは、使い勝手よく奥様のお気に入り。
Idées déco pour une buanderie linéaire industrielle multi-usage et de taille moyenne avec un évier posé, un placard sans porte, un plan de travail en bois, un mur blanc, un sol en carrelage de porcelaine, un sol gris, un plan de travail marron, un plafond en papier peint et du papier peint.
Idées déco pour une buanderie linéaire industrielle multi-usage et de taille moyenne avec un évier posé, un placard sans porte, un plan de travail en bois, un mur blanc, un sol en carrelage de porcelaine, un sol gris, un plan de travail marron, un plafond en papier peint et du papier peint.
Idées déco de buanderies blanches avec du papier peint
6
