Idées déco de buanderies blanches avec sol en stratifié
Trier par :
Budget
Trier par:Populaires du jour
1 - 20 sur 175 photos
1 sur 3

Fun & Colourful makes Laundry less of a chore! durable quartz countertops are perfect for heavy duty utility rooms. An open shelf above the machines offers great storage and easy access to detergents and cleaning supplies
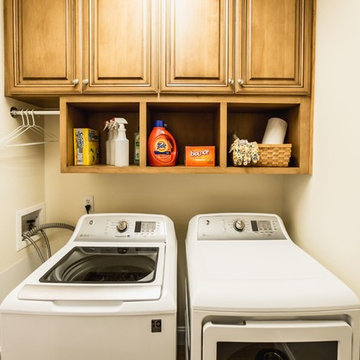
By adding cabinetry, and open shelving, there is now room for cleaning supplies as well as the ironing board and hanging clothes
Aménagement d'une petite buanderie classique en bois brun avec un placard avec porte à panneau surélevé, sol en stratifié, un sol marron, un mur beige et des machines côte à côte.
Aménagement d'une petite buanderie classique en bois brun avec un placard avec porte à panneau surélevé, sol en stratifié, un sol marron, un mur beige et des machines côte à côte.

Idée de décoration pour une petite buanderie linéaire champêtre dédiée avec un évier posé, un placard avec porte à panneau encastré, un plan de travail en stratifié, un mur blanc, sol en stratifié, des machines côte à côte et un sol marron.
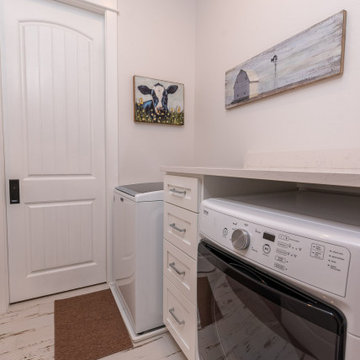
Inspiration pour une buanderie parallèle traditionnelle dédiée et de taille moyenne avec un évier posé, un placard à porte shaker, des portes de placard blanches, un plan de travail en stratifié, un mur blanc, sol en stratifié, des machines côte à côte, un sol blanc et un plan de travail blanc.
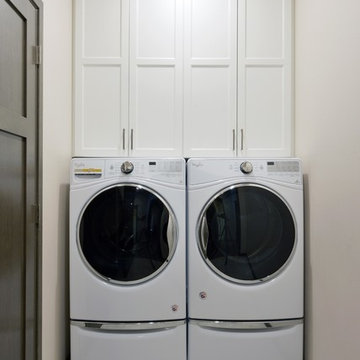
Robb Siverson Photography
Inspiration pour une petite buanderie linéaire rustique dédiée avec un placard à porte shaker, des portes de placard blanches, un mur beige, sol en stratifié, des machines côte à côte et un sol beige.
Inspiration pour une petite buanderie linéaire rustique dédiée avec un placard à porte shaker, des portes de placard blanches, un mur beige, sol en stratifié, des machines côte à côte et un sol beige.
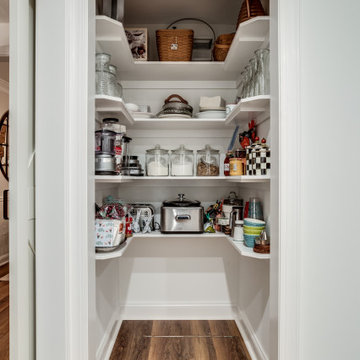
The old kitchen space served well as a multi-use space, allowing the designer to create three areas:
1- This great open Pantry; which still allows full access to a crawl space needed for mechanical access.

A utility doesn't have to be utilitarian! This narrow space in a newly built extension was turned into a pretty utility space, packed with storage and functionality to keep clutter and mess out of the kitchen.

Idée de décoration pour une grande buanderie style shabby chic en L dédiée avec un évier posé, un placard avec porte à panneau surélevé, un plan de travail en stratifié, un mur blanc, des portes de placard beiges, sol en stratifié et un sol gris.

Laundry room with hanging space and utility sink.
Exemple d'une buanderie chic en U et bois brun dédiée et de taille moyenne avec un évier utilitaire, un placard avec porte à panneau encastré, un plan de travail en stratifié, une crédence blanche, une crédence en carrelage métro, un mur gris, sol en stratifié, des machines côte à côte, un sol multicolore et un plan de travail gris.
Exemple d'une buanderie chic en U et bois brun dédiée et de taille moyenne avec un évier utilitaire, un placard avec porte à panneau encastré, un plan de travail en stratifié, une crédence blanche, une crédence en carrelage métro, un mur gris, sol en stratifié, des machines côte à côte, un sol multicolore et un plan de travail gris.

Cette image montre une très grande buanderie linéaire traditionnelle avec un placard, un évier de ferme, un placard à porte shaker, des portes de placard blanches, un plan de travail en stratifié, un mur beige, sol en stratifié, des machines côte à côte, un sol marron et un plan de travail gris.

Doug Edmunds
Réalisation d'une grande buanderie linéaire design multi-usage avec un placard à porte plane, des portes de placard blanches, un plan de travail en quartz, un mur gris, sol en stratifié, des machines côte à côte, un sol blanc et un plan de travail gris.
Réalisation d'une grande buanderie linéaire design multi-usage avec un placard à porte plane, des portes de placard blanches, un plan de travail en quartz, un mur gris, sol en stratifié, des machines côte à côte, un sol blanc et un plan de travail gris.
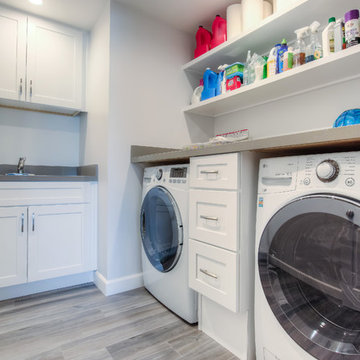
The remodel also includes a custom-made laundry with room with new cabinets, utility sink and Ceasarstone quartz countertops.
Exemple d'une buanderie chic en L dédiée et de taille moyenne avec un placard à porte shaker, des portes de placard blanches, un mur blanc, des machines côte à côte, un évier encastré, un plan de travail en béton, sol en stratifié et un sol marron.
Exemple d'une buanderie chic en L dédiée et de taille moyenne avec un placard à porte shaker, des portes de placard blanches, un mur blanc, des machines côte à côte, un évier encastré, un plan de travail en béton, sol en stratifié et un sol marron.
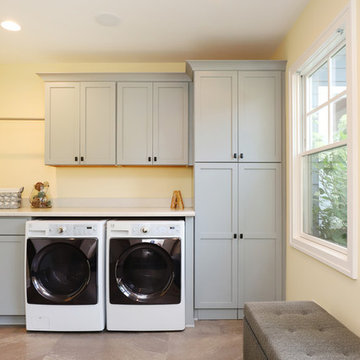
This fantastic mudroom and laundry room combo keeps this family organized. With twin boys, having a spot to drop-it-and-go or pick-it-up-and-go was a must. Two lockers allow for storage of everyday items and they can keep their shoes in the cubbies underneath. Any dirty clothes can be dropped off in the hamper for the wash; keeping all the mess here in the mudroom rather than traipsing all through the house.
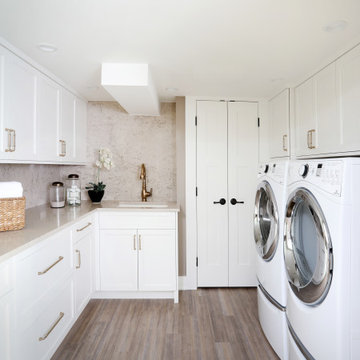
The luxurious laundry room adjacent to the entertainment area in the basement of this house.. The cassata colored quartz countertop really gives off the lux shape chic look.

Idée de décoration pour une buanderie tradition en L multi-usage et de taille moyenne avec un évier posé, un placard à porte shaker, des portes de placard blanches, un plan de travail en quartz, une crédence verte, une crédence en carrelage métro, un mur gris, sol en stratifié, des machines côte à côte, un sol marron et un plan de travail blanc.
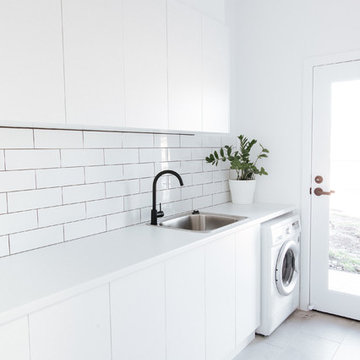
The Evoke Company
Aménagement d'une buanderie linéaire contemporaine dédiée et de taille moyenne avec un évier posé, un placard à porte plane, des portes de placard blanches, un plan de travail en stratifié, un mur blanc, un sol gris, un plan de travail blanc et sol en stratifié.
Aménagement d'une buanderie linéaire contemporaine dédiée et de taille moyenne avec un évier posé, un placard à porte plane, des portes de placard blanches, un plan de travail en stratifié, un mur blanc, un sol gris, un plan de travail blanc et sol en stratifié.

Kitchen Renovation - Added Laundry room attached to Kitchen in unused garage space
Exemple d'une petite buanderie linéaire chic avec un placard, un placard à porte shaker, des portes de placard blanches, un mur beige, sol en stratifié, des machines côte à côte et un sol gris.
Exemple d'une petite buanderie linéaire chic avec un placard, un placard à porte shaker, des portes de placard blanches, un mur beige, sol en stratifié, des machines côte à côte et un sol gris.
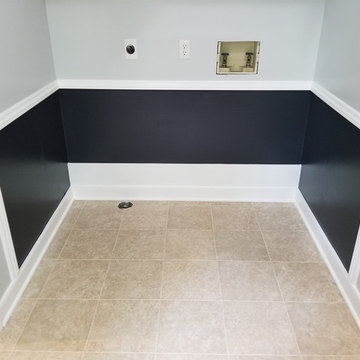
We removed the base/pedestal, as we no longer needed it for the new washer/dryer set. Instead, we opted for adding a chair railing style on the back of the wall as a background.

This project consisted of stripping everything to the studs and removing walls on half of the first floor and replacing with custom finishes creating an open concept with zoned living areas.

Happy color for a laundry room!
Cette photo montre une buanderie rétro multi-usage et de taille moyenne avec un évier 1 bac, un placard à porte plane, des portes de placard jaunes, un plan de travail en stratifié, un mur bleu, sol en stratifié, des machines côte à côte, un sol marron, un plan de travail jaune et du papier peint.
Cette photo montre une buanderie rétro multi-usage et de taille moyenne avec un évier 1 bac, un placard à porte plane, des portes de placard jaunes, un plan de travail en stratifié, un mur bleu, sol en stratifié, des machines côte à côte, un sol marron, un plan de travail jaune et du papier peint.
Idées déco de buanderies blanches avec sol en stratifié
1