Idées déco de buanderies blanches avec un évier utilitaire
Trier par :
Budget
Trier par:Populaires du jour
101 - 120 sur 389 photos
1 sur 3
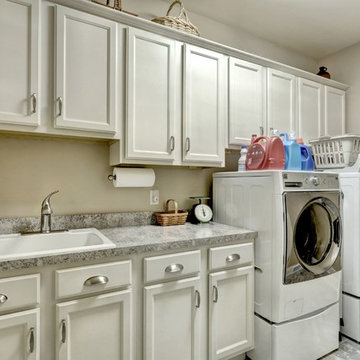
Photo by Open.Tours
Cette image montre une buanderie linéaire traditionnelle dédiée et de taille moyenne avec un évier utilitaire, un placard avec porte à panneau encastré, des portes de placard blanches, un plan de travail en stratifié, un mur beige, un sol en carrelage de céramique, des machines côte à côte et un sol gris.
Cette image montre une buanderie linéaire traditionnelle dédiée et de taille moyenne avec un évier utilitaire, un placard avec porte à panneau encastré, des portes de placard blanches, un plan de travail en stratifié, un mur beige, un sol en carrelage de céramique, des machines côte à côte et un sol gris.
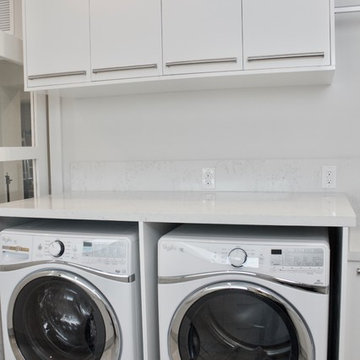
The laundry room demand function and storage, and both of those goals were accomplished in this design. The white acrylic cabinets and quartz tops give a fresh, clean feel to the room. The 3 inch thick floating shelves that wrap around the corner of the room add a modern edge and the over sized hardware continues the contemporary feel. The room is slightly warmed with the cool grey marble floors. There is extra space for storage in the pantry wall and ample countertop space for folding.

Doggy bath with subway tiles and brass trimmings
Réalisation d'une grande buanderie linéaire design multi-usage avec un évier utilitaire, un placard à porte shaker, des portes de placards vertess, plan de travail carrelé, une crédence beige, une crédence en carrelage métro, un mur beige, un sol en carrelage de porcelaine, un lave-linge séchant, un sol beige et un plan de travail beige.
Réalisation d'une grande buanderie linéaire design multi-usage avec un évier utilitaire, un placard à porte shaker, des portes de placards vertess, plan de travail carrelé, une crédence beige, une crédence en carrelage métro, un mur beige, un sol en carrelage de porcelaine, un lave-linge séchant, un sol beige et un plan de travail beige.

Cette photo montre une petite buanderie nature multi-usage avec un évier utilitaire, un placard avec porte à panneau encastré, des portes de placard grises, une crédence blanche, une crédence en carreau de porcelaine, un mur blanc, un sol en carrelage de céramique, des machines superposées, un sol gris, un plan de travail blanc et du lambris de bois.
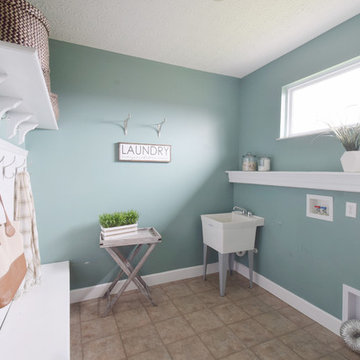
Staging and photo by StageHouse Design
Idées déco pour une grande buanderie parallèle campagne multi-usage avec un évier utilitaire, un plan de travail en bois, un mur vert, sol en stratifié, des machines côte à côte, un sol beige et un plan de travail blanc.
Idées déco pour une grande buanderie parallèle campagne multi-usage avec un évier utilitaire, un plan de travail en bois, un mur vert, sol en stratifié, des machines côte à côte, un sol beige et un plan de travail blanc.
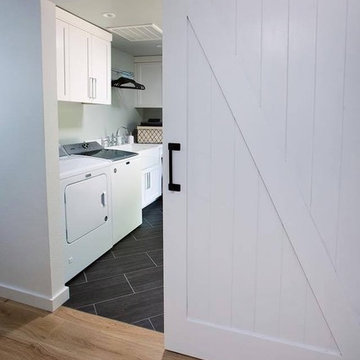
Barn door to mud/laundry room. Ceramic tile floor
Photo: Timothy Manning
Builder: Aspire Builders
Design: Kristen Phillips, Bellissimo Decor
Inspiration pour une buanderie rustique multi-usage et de taille moyenne avec un évier utilitaire, un placard à porte shaker, des portes de placard blanches, un mur blanc, un sol en carrelage de céramique, des machines côte à côte et un sol noir.
Inspiration pour une buanderie rustique multi-usage et de taille moyenne avec un évier utilitaire, un placard à porte shaker, des portes de placard blanches, un mur blanc, un sol en carrelage de céramique, des machines côte à côte et un sol noir.
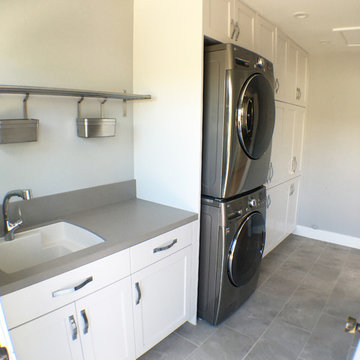
Transitional laundry room with white shaker cabinets, stacking washer/dryer, quartz countertops, grey porcelain tile floors, and barn door.
Inspiration pour une buanderie linéaire traditionnelle multi-usage et de taille moyenne avec un évier utilitaire, un placard à porte shaker, des portes de placard blanches, un plan de travail en quartz modifié, un mur gris, un sol en carrelage de porcelaine et des machines superposées.
Inspiration pour une buanderie linéaire traditionnelle multi-usage et de taille moyenne avec un évier utilitaire, un placard à porte shaker, des portes de placard blanches, un plan de travail en quartz modifié, un mur gris, un sol en carrelage de porcelaine et des machines superposées.

Réalisation d'une buanderie marine avec un évier utilitaire, un placard avec porte à panneau encastré, des portes de placard blanches, une crédence en lambris de bois, un mur blanc, des machines côte à côte, un sol gris, un plan de travail gris et boiseries.

Cette photo montre une buanderie chic en U multi-usage et de taille moyenne avec un évier utilitaire, un placard à porte shaker, des portes de placard blanches, un plan de travail en quartz, un mur blanc, un sol en carrelage de céramique, des machines côte à côte, un sol noir et un plan de travail blanc.
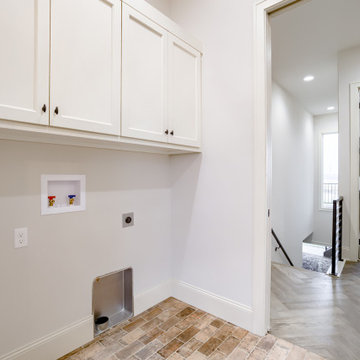
Exemple d'une buanderie parallèle chic dédiée avec un évier utilitaire, un placard à porte shaker, des portes de placard blanches, un plan de travail en granite, un sol en brique, des machines côte à côte et plan de travail noir.
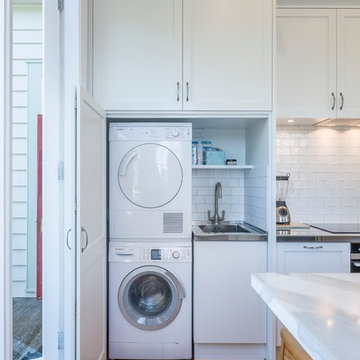
Idée de décoration pour une petite buanderie linéaire multi-usage avec un évier utilitaire, un placard à porte shaker, des portes de placard blanches, un mur blanc, un sol en bois brun, des machines dissimulées et un sol orange.

This new home was built on an old lot in Dallas, TX in the Preston Hollow neighborhood. The new home is a little over 5,600 sq.ft. and features an expansive great room and a professional chef’s kitchen. This 100% brick exterior home was built with full-foam encapsulation for maximum energy performance. There is an immaculate courtyard enclosed by a 9' brick wall keeping their spool (spa/pool) private. Electric infrared radiant patio heaters and patio fans and of course a fireplace keep the courtyard comfortable no matter what time of year. A custom king and a half bed was built with steps at the end of the bed, making it easy for their dog Roxy, to get up on the bed. There are electrical outlets in the back of the bathroom drawers and a TV mounted on the wall behind the tub for convenience. The bathroom also has a steam shower with a digital thermostatic valve. The kitchen has two of everything, as it should, being a commercial chef's kitchen! The stainless vent hood, flanked by floating wooden shelves, draws your eyes to the center of this immaculate kitchen full of Bluestar Commercial appliances. There is also a wall oven with a warming drawer, a brick pizza oven, and an indoor churrasco grill. There are two refrigerators, one on either end of the expansive kitchen wall, making everything convenient. There are two islands; one with casual dining bar stools, as well as a built-in dining table and another for prepping food. At the top of the stairs is a good size landing for storage and family photos. There are two bedrooms, each with its own bathroom, as well as a movie room. What makes this home so special is the Casita! It has its own entrance off the common breezeway to the main house and courtyard. There is a full kitchen, a living area, an ADA compliant full bath, and a comfortable king bedroom. It’s perfect for friends staying the weekend or in-laws staying for a month.
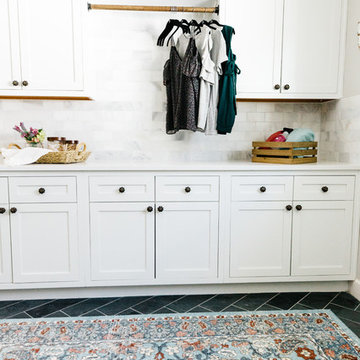
Idée de décoration pour une très grande buanderie parallèle champêtre dédiée avec un évier utilitaire, un placard avec porte à panneau encastré, des portes de placard blanches, un plan de travail en quartz modifié, un mur gris, un sol en ardoise, des machines côte à côte et un sol noir.
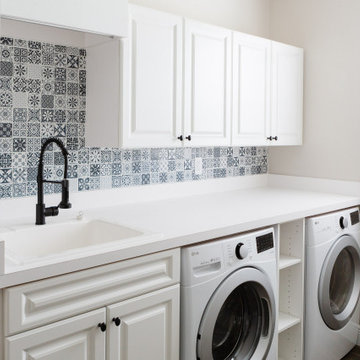
Idées déco pour une buanderie campagne avec un évier utilitaire, des portes de placard blanches, un plan de travail en stratifié, une crédence en mosaïque, un mur beige, des machines côte à côte et un plan de travail blanc.

With the large addition, we designed a 2nd floor laundry room at the start of the main suite. Located in between all the bedrooms and bathrooms, this room's function is a 10 out of 10. We added a sink and plenty of cabinet storage. Not seen is a closet on the other wall that holds the iron and other larger items.
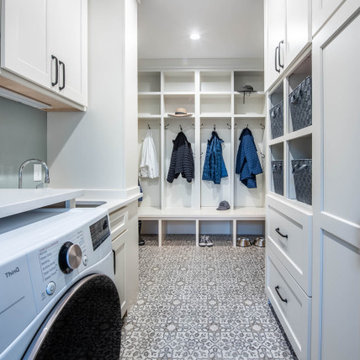
The solution? We removed the dividing wall and made the mudroom and laundry one larger space. Cubbies at one end are perfect for storing jackets, shoes, and hats
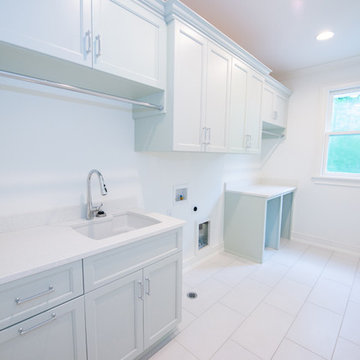
Photo by Eric Honeycutt
Aménagement d'une buanderie linéaire campagne dédiée avec un évier utilitaire, un placard avec porte à panneau encastré, des portes de placard turquoises, un plan de travail en quartz modifié, un mur blanc, un sol en carrelage de porcelaine, des machines côte à côte, un sol blanc et un plan de travail blanc.
Aménagement d'une buanderie linéaire campagne dédiée avec un évier utilitaire, un placard avec porte à panneau encastré, des portes de placard turquoises, un plan de travail en quartz modifié, un mur blanc, un sol en carrelage de porcelaine, des machines côte à côte, un sol blanc et un plan de travail blanc.
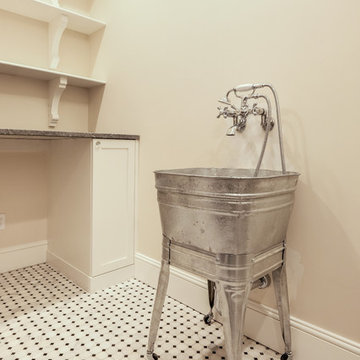
Shutter Avenue
Aménagement d'une buanderie classique en L dédiée et de taille moyenne avec un évier utilitaire, un placard à porte shaker, des portes de placard blanches, un plan de travail en quartz, un mur beige et un sol en marbre.
Aménagement d'une buanderie classique en L dédiée et de taille moyenne avec un évier utilitaire, un placard à porte shaker, des portes de placard blanches, un plan de travail en quartz, un mur beige et un sol en marbre.
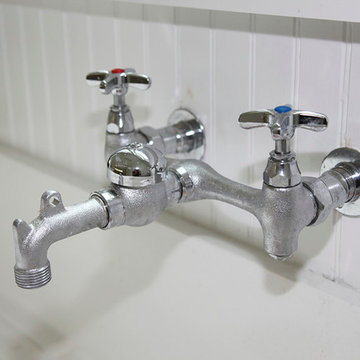
Vintage styled fixtures against white beadboard.
Exemple d'une buanderie nature avec un évier utilitaire.
Exemple d'une buanderie nature avec un évier utilitaire.
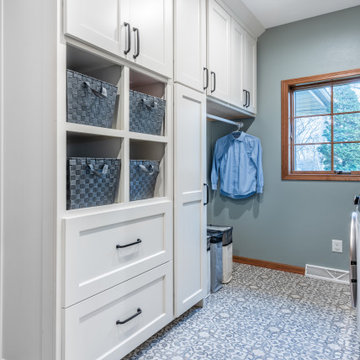
The laundry features plenty of storage with floor-to-ceiling cabinetry. There’s extra hanging space, a spot for hampers, and other upper cabinets as well!
Idées déco de buanderies blanches avec un évier utilitaire
6