Idées déco de buanderies blanches avec un mur blanc
Trier par :
Budget
Trier par:Populaires du jour
41 - 60 sur 4 826 photos
1 sur 3

Réalisation d'une buanderie champêtre en U multi-usage avec un évier de ferme, un placard à porte shaker, des portes de placard bleues, plan de travail en marbre, un mur blanc, un sol en carrelage de porcelaine, un lave-linge séchant, un sol noir et un plan de travail blanc.

Cette image montre une grande buanderie parallèle design dédiée avec un évier encastré, un placard à porte plane, des portes de placard blanches, un mur blanc, un sol blanc, un plan de travail blanc, plan de travail en marbre, un sol en carrelage de céramique et des machines côte à côte.
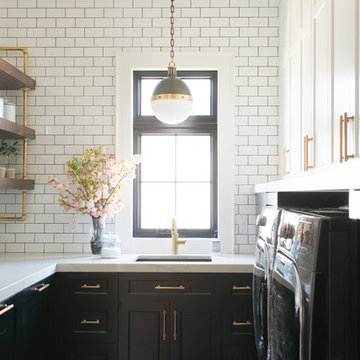
Cette photo montre une buanderie chic en U dédiée avec un évier encastré, un placard à porte shaker, des portes de placard noires, un mur blanc, des machines côte à côte et un plan de travail blanc.

Chad Mellon Photography
Réalisation d'une buanderie marine dédiée avec un évier encastré, un placard à porte shaker, des portes de placard blanches, un mur blanc, un sol en bois brun, des machines côte à côte, un sol marron et un plan de travail blanc.
Réalisation d'une buanderie marine dédiée avec un évier encastré, un placard à porte shaker, des portes de placard blanches, un mur blanc, un sol en bois brun, des machines côte à côte, un sol marron et un plan de travail blanc.

Chad Mellon Photographer
Idées déco pour une petite buanderie bord de mer en U dédiée avec un évier encastré, un placard à porte shaker, des portes de placard blanches, un sol en bois brun, des machines côte à côte, un sol marron et un mur blanc.
Idées déco pour une petite buanderie bord de mer en U dédiée avec un évier encastré, un placard à porte shaker, des portes de placard blanches, un sol en bois brun, des machines côte à côte, un sol marron et un mur blanc.
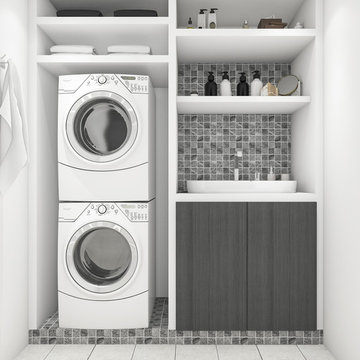
Inspiration pour une petite buanderie avec un évier posé, un mur blanc, des machines superposées et un sol blanc.

The washer and dryer were stacked and placed next to a tall pantry cabinet. Medium grey painted cabinets were selected and paired with black and white cement tile. Base cabinets were added under the window for additional overflow storage. A custom made barn door conceals the laundry room when the family entertains. Frosted glass panels allows the light from the window to filter into the hallway when the door is closed.

Joe Burull
Réalisation d'une grande buanderie linéaire champêtre multi-usage avec un évier utilitaire, un placard à porte shaker, des portes de placard blanches, des machines côte à côte, un mur blanc, un sol en carrelage de porcelaine et un sol beige.
Réalisation d'une grande buanderie linéaire champêtre multi-usage avec un évier utilitaire, un placard à porte shaker, des portes de placard blanches, des machines côte à côte, un mur blanc, un sol en carrelage de porcelaine et un sol beige.
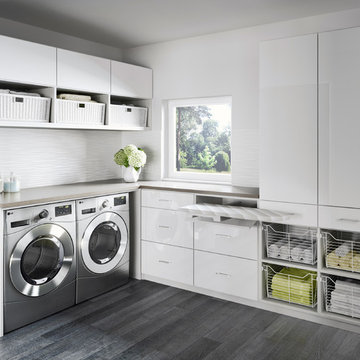
Inspiration pour une buanderie design en L avec un placard à porte plane, des portes de placard blanches, un plan de travail en quartz, un mur blanc, un sol en carrelage de porcelaine et des machines côte à côte.
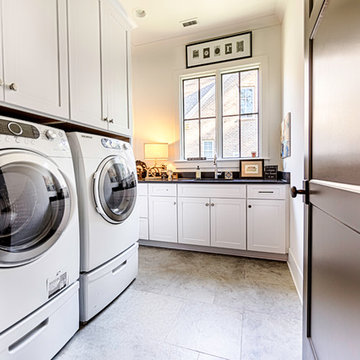
Photography by Lance Holloway.
Inspiration pour une grande buanderie traditionnelle en L dédiée avec un évier encastré, des portes de placard blanches, un plan de travail en granite, un mur blanc, un sol en carrelage de porcelaine, des machines côte à côte, un sol marron et un placard à porte shaker.
Inspiration pour une grande buanderie traditionnelle en L dédiée avec un évier encastré, des portes de placard blanches, un plan de travail en granite, un mur blanc, un sol en carrelage de porcelaine, des machines côte à côte, un sol marron et un placard à porte shaker.
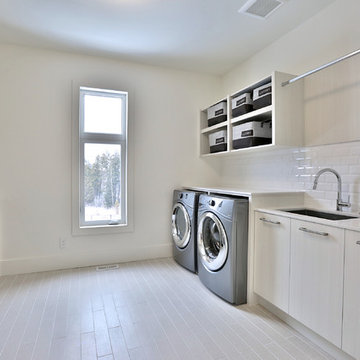
Laundry Room with a view
*jac jacobson photographics
Aménagement d'une grande buanderie parallèle moderne en bois clair multi-usage avec un évier 1 bac, un placard à porte plane, un plan de travail en quartz modifié, un mur blanc, parquet clair et des machines côte à côte.
Aménagement d'une grande buanderie parallèle moderne en bois clair multi-usage avec un évier 1 bac, un placard à porte plane, un plan de travail en quartz modifié, un mur blanc, parquet clair et des machines côte à côte.
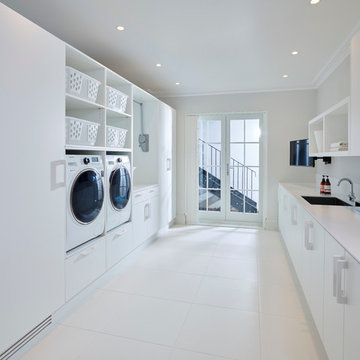
Aménagement d'une buanderie parallèle moderne multi-usage avec un évier 1 bac, un mur blanc, un sol en carrelage de céramique, des machines côte à côte, un placard à porte plane, des portes de placard blanches et un plan de travail en surface solide.
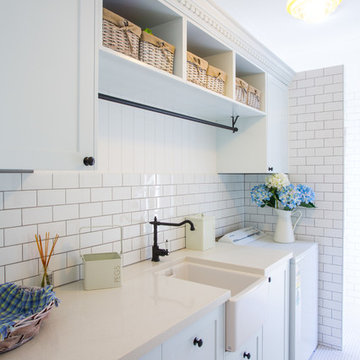
Hamptons Style Laundry features wall cabinets to the ceiling with both open shelving and hanging space.
Inspiration pour une grande buanderie traditionnelle avec un évier de ferme, un placard à porte shaker, des portes de placard blanches, un plan de travail en quartz modifié, un mur blanc et un sol en carrelage de céramique.
Inspiration pour une grande buanderie traditionnelle avec un évier de ferme, un placard à porte shaker, des portes de placard blanches, un plan de travail en quartz modifié, un mur blanc et un sol en carrelage de céramique.

Lepere Studio
Réalisation d'une grande buanderie linéaire tradition avec un placard à porte shaker, des portes de placard grises, un mur blanc, un sol en bois brun, des machines superposées et un plan de travail gris.
Réalisation d'une grande buanderie linéaire tradition avec un placard à porte shaker, des portes de placard grises, un mur blanc, un sol en bois brun, des machines superposées et un plan de travail gris.
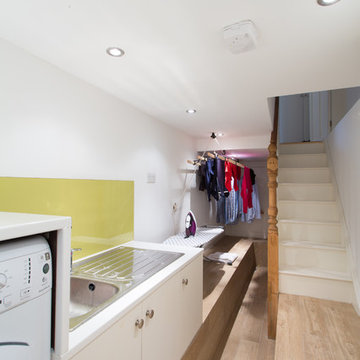
The cellar has been converted into a very useful utility room
Inspiration pour une petite buanderie linéaire design dédiée avec un évier posé, des portes de placard blanches, un plan de travail en surface solide, un mur blanc, un sol en bois brun, des machines côte à côte et un sol beige.
Inspiration pour une petite buanderie linéaire design dédiée avec un évier posé, des portes de placard blanches, un plan de travail en surface solide, un mur blanc, un sol en bois brun, des machines côte à côte et un sol beige.

Idées déco pour une buanderie parallèle classique multi-usage avec un placard à porte shaker, des portes de placard grises, un mur blanc, des machines côte à côte, un sol gris, un plan de travail gris et du lambris de bois.

The Home Aesthetic
Cette photo montre une grande buanderie nature en U multi-usage avec un évier de ferme, un placard à porte shaker, des portes de placard grises, un plan de travail en granite, un mur blanc, un sol en carrelage de céramique, des machines côte à côte, un sol multicolore et un plan de travail blanc.
Cette photo montre une grande buanderie nature en U multi-usage avec un évier de ferme, un placard à porte shaker, des portes de placard grises, un plan de travail en granite, un mur blanc, un sol en carrelage de céramique, des machines côte à côte, un sol multicolore et un plan de travail blanc.
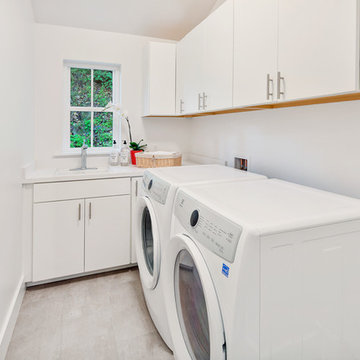
New Oakland Hills Home
©2018 Steven Corley Randel
Cette photo montre une buanderie nature en L dédiée et de taille moyenne avec un évier encastré, un placard à porte plane, des portes de placard blanches, un plan de travail en quartz modifié, un mur blanc, un sol en carrelage de porcelaine, des machines côte à côte, un sol beige et un plan de travail blanc.
Cette photo montre une buanderie nature en L dédiée et de taille moyenne avec un évier encastré, un placard à porte plane, des portes de placard blanches, un plan de travail en quartz modifié, un mur blanc, un sol en carrelage de porcelaine, des machines côte à côte, un sol beige et un plan de travail blanc.

Free ebook, Creating the Ideal Kitchen. DOWNLOAD NOW
Working with this Glen Ellyn client was so much fun the first time around, we were thrilled when they called to say they were considering moving across town and might need some help with a bit of design work at the new house.
The kitchen in the new house had been recently renovated, but it was not exactly what they wanted. What started out as a few tweaks led to a pretty big overhaul of the kitchen, mudroom and laundry room. Luckily, we were able to use re-purpose the old kitchen cabinetry and custom island in the remodeling of the new laundry room — win-win!
As parents of two young girls, it was important for the homeowners to have a spot to store equipment, coats and all the “behind the scenes” necessities away from the main part of the house which is a large open floor plan. The existing basement mudroom and laundry room had great bones and both rooms were very large.
To make the space more livable and comfortable, we laid slate tile on the floor and added a built-in desk area, coat/boot area and some additional tall storage. We also reworked the staircase, added a new stair runner, gave a facelift to the walk-in closet at the foot of the stairs, and built a coat closet. The end result is a multi-functional, large comfortable room to come home to!
Just beyond the mudroom is the new laundry room where we re-used the cabinets and island from the original kitchen. The new laundry room also features a small powder room that used to be just a toilet in the middle of the room.
You can see the island from the old kitchen that has been repurposed for a laundry folding table. The other countertops are maple butcherblock, and the gold accents from the other rooms are carried through into this room. We were also excited to unearth an existing window and bring some light into the room.
Designed by: Susan Klimala, CKD, CBD
Photography by: Michael Alan Kaskel
For more information on kitchen and bath design ideas go to: www.kitchenstudio-ge.com

Photo: Andrew Snow © 2014 Houzz
Design: Post Architecture
Cette photo montre une buanderie parallèle scandinave dédiée et de taille moyenne avec un placard à porte plane, des portes de placard grises, un plan de travail en quartz modifié, un mur blanc, des machines côte à côte, un sol en carrelage de porcelaine, un sol blanc et plan de travail noir.
Cette photo montre une buanderie parallèle scandinave dédiée et de taille moyenne avec un placard à porte plane, des portes de placard grises, un plan de travail en quartz modifié, un mur blanc, des machines côte à côte, un sol en carrelage de porcelaine, un sol blanc et plan de travail noir.
Idées déco de buanderies blanches avec un mur blanc
3