Idées déco de buanderies blanches avec un sol en carrelage de céramique
Trier par :
Budget
Trier par:Populaires du jour
161 - 180 sur 2 439 photos
1 sur 3
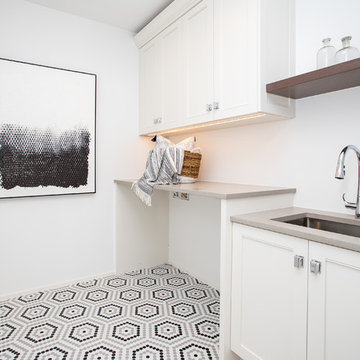
Idée de décoration pour une buanderie linéaire champêtre dédiée et de taille moyenne avec un évier posé, un placard à porte shaker, des portes de placard blanches, un mur blanc, un sol en carrelage de céramique, des machines côte à côte, un sol multicolore et un plan de travail beige.
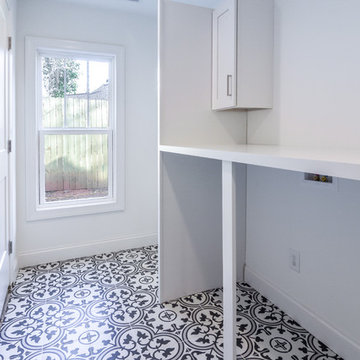
Photography by Mike Elam
Aménagement d'une buanderie linéaire classique dédiée et de taille moyenne avec un placard à porte shaker, des portes de placard blanches, un plan de travail en bois, un mur blanc, un sol en carrelage de céramique, des machines côte à côte, un sol multicolore et un plan de travail blanc.
Aménagement d'une buanderie linéaire classique dédiée et de taille moyenne avec un placard à porte shaker, des portes de placard blanches, un plan de travail en bois, un mur blanc, un sol en carrelage de céramique, des machines côte à côte, un sol multicolore et un plan de travail blanc.
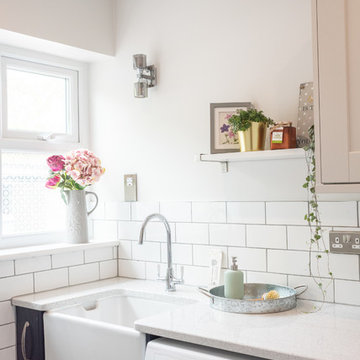
Teresa C Photography
Réalisation d'une petite buanderie parallèle champêtre multi-usage avec un évier de ferme, un placard à porte shaker, des portes de placard bleues, un mur beige, un sol en carrelage de céramique, des machines côte à côte, un sol bleu et un plan de travail gris.
Réalisation d'une petite buanderie parallèle champêtre multi-usage avec un évier de ferme, un placard à porte shaker, des portes de placard bleues, un mur beige, un sol en carrelage de céramique, des machines côte à côte, un sol bleu et un plan de travail gris.
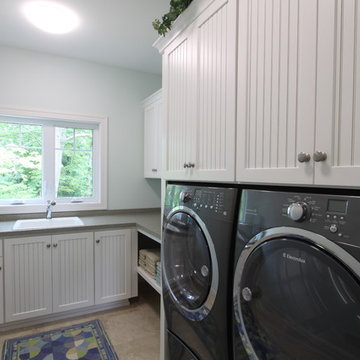
Function meets fashion in this relaxing retreat inspired by turn-of-the-century cottages. Perfect for a lot with limited space or a water view, this delightful design packs ample living into an open floor plan spread out on three levels. Elements of classic farmhouses and Craftsman-style bungalows can be seen in the updated exterior, which boasts shingles, porch columns, and decorative venting and windows. Inside, a covered front porch leads into an entry with a charming window seat and to the centrally located 17 by 12-foot kitchen. Nearby is an 11 by 15-foot dining and a picturesque outdoor patio. On the right side of the more than 1,500-square-foot main level is the 14 by 18-foot living room with a gas fireplace and access to the adjacent covered patio where you can enjoy the changing seasons. Also featured is a convenient mud room and laundry near the 700-square-foot garage, a large master suite and a handy home management center off the dining and living room. Upstairs, another approximately 1,400 square feet include two family bedrooms and baths, a 15 by 14-foot loft dedicated to music, and another area designed for crafts and sewing. Other hobbies and entertaining aren’t excluded in the lower level, where you can enjoy the billiards or games area, a large family room for relaxing, a guest bedroom, exercise area and bath.
Photographers: Ashley Avila Photography
Pat Chambers
Builder: Bouwkamp Builders, Inc.
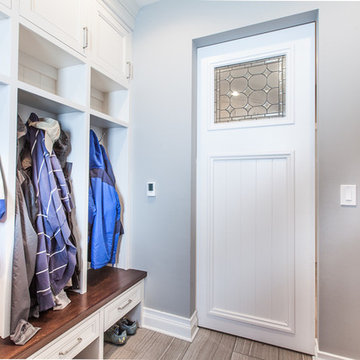
Exemple d'une buanderie chic multi-usage et de taille moyenne avec un placard avec porte à panneau encastré, des portes de placard blanches, un sol en carrelage de céramique et des machines côte à côte.
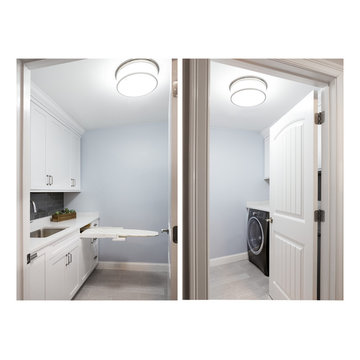
Photography by Daniela Goncalves
Idée de décoration pour une petite buanderie parallèle tradition avec un évier encastré, un placard à porte shaker, des portes de placard blanches, un plan de travail en surface solide, un mur bleu, un sol en carrelage de céramique et des machines côte à côte.
Idée de décoration pour une petite buanderie parallèle tradition avec un évier encastré, un placard à porte shaker, des portes de placard blanches, un plan de travail en surface solide, un mur bleu, un sol en carrelage de céramique et des machines côte à côte.
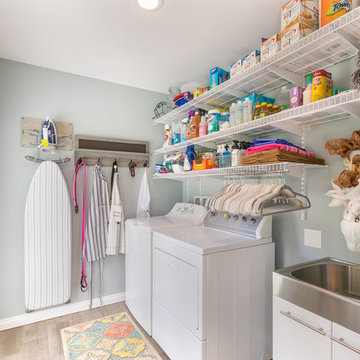
This new main-floor laundry room is tucked behind the kitchen.
Idées déco pour une petite buanderie linéaire éclectique dédiée avec un placard à porte plane, des portes de placard blanches, un mur bleu, un sol en carrelage de céramique, des machines côte à côte et un sol beige.
Idées déco pour une petite buanderie linéaire éclectique dédiée avec un placard à porte plane, des portes de placard blanches, un mur bleu, un sol en carrelage de céramique, des machines côte à côte et un sol beige.
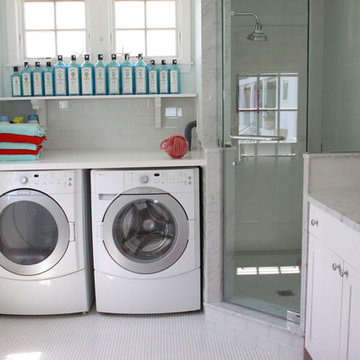
Idées déco pour une grande buanderie bord de mer en L multi-usage avec un évier encastré, un placard à porte shaker, des portes de placard blanches, plan de travail en marbre, un mur bleu, un sol en carrelage de céramique, des machines côte à côte, un sol jaune et un plan de travail blanc.
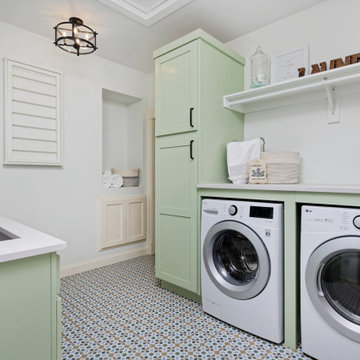
Our clients for this project asked our Montecito studio to give their house a complete facelift and renovation while they were in transit from North Carolina.
The beautiful family with young children wanted to change the kitchen, master bedroom, kids suites, and living room. We loved that our clients were not afraid of colors and patterns and were always open to pushing the envelope when we incorporated certain palettes and fabrics throughout the house.
We also accommodated some of the existing furniture from our clients' old home in NC. Our team coordinated all the logistics for them to move into their new home, including picking up their vehicles, managing the moving company, and having their home ready for when they walked in.
---
Project designed by Montecito interior designer Margarita Bravo. She serves Montecito as well as surrounding areas such as Hope Ranch, Summerland, Santa Barbara, Isla Vista, Mission Canyon, Carpinteria, Goleta, Ojai, Los Olivos, and Solvang.
---
For more about MARGARITA BRAVO, click here: https://www.margaritabravo.com/
To learn more about this project, click here:
https://www.margaritabravo.com/portfolio/interiors-bold-colorful-denver-home/
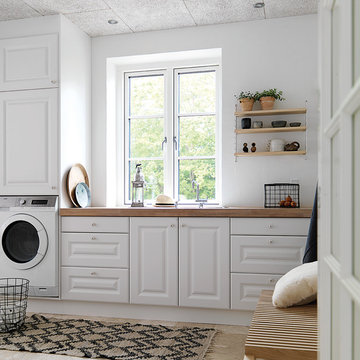
The Blue Room
Exemple d'une buanderie linéaire nature multi-usage et de taille moyenne avec un évier posé, un placard avec porte à panneau surélevé, des portes de placard blanches, un plan de travail en bois, un mur blanc et un sol en carrelage de céramique.
Exemple d'une buanderie linéaire nature multi-usage et de taille moyenne avec un évier posé, un placard avec porte à panneau surélevé, des portes de placard blanches, un plan de travail en bois, un mur blanc et un sol en carrelage de céramique.
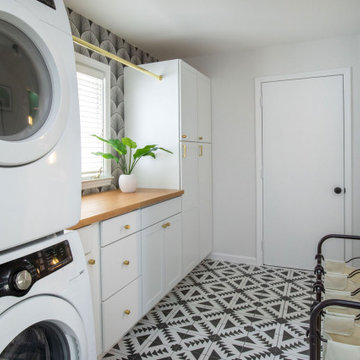
Cette photo montre une buanderie parallèle chic dédiée et de taille moyenne avec un placard à porte shaker, des portes de placard blanches, un plan de travail en bois, un mur blanc, un sol en carrelage de céramique, des machines superposées, un sol noir et un plan de travail beige.

Project Number: M1182
Design/Manufacturer/Installer: Marquis Fine Cabinetry
Collection: Classico
Finishes: Frosty White
Features: Under Cabinet Lighting, Adjustable Legs/Soft Close (Standard)
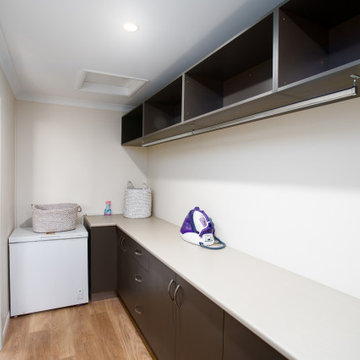
Aménagement d'une buanderie linéaire contemporaine dédiée avec un évier posé, un placard sans porte, des portes de placard beiges, un plan de travail en bois, une crédence blanche, une crédence en carrelage métro, un mur beige, un sol en carrelage de céramique et des machines dissimulées.
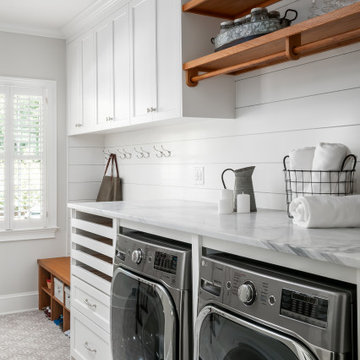
Hard working laundry room, perfect for a young family. A generous cubby area has plenty of room to keep shoes and backpacks organized and out of the way. Everything has a place in this warm and inviting laundry room. White Shaker style cabinets to the ceiling hide home staples, and a beautiful Cararra marble is a perfect pair with the pattern tile. The laundry area boasts pull out drying rack drawers, a hanging bar, and a separate laundry sink utilizing under stair space.
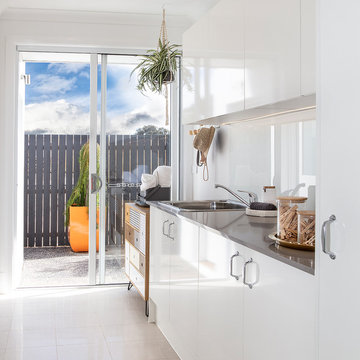
Clean lines and white cabinetry make the Laundry room feel brighter and large. Matching benchtop to the Kitchen Island offers consistency.
Inspiration pour une buanderie parallèle vintage dédiée avec un évier posé, des portes de placard blanches, un plan de travail en granite, un mur blanc, un sol en carrelage de céramique, un plan de travail gris, un placard à porte plane et un sol blanc.
Inspiration pour une buanderie parallèle vintage dédiée avec un évier posé, des portes de placard blanches, un plan de travail en granite, un mur blanc, un sol en carrelage de céramique, un plan de travail gris, un placard à porte plane et un sol blanc.
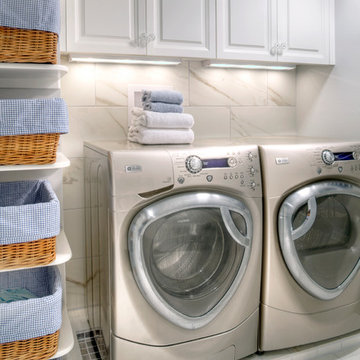
Idée de décoration pour une buanderie design en U multi-usage et de taille moyenne avec des portes de placard blanches, un mur blanc, un sol en carrelage de céramique et des machines côte à côte.
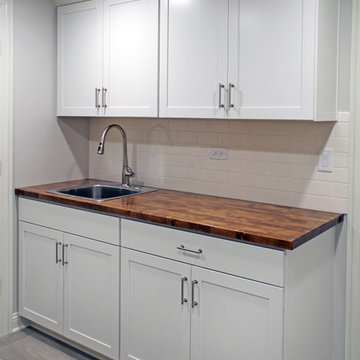
Inspiration pour une buanderie parallèle rustique avec un évier posé, un placard à porte shaker, des portes de placard blanches, un plan de travail en bois, un mur gris, un sol en carrelage de céramique, un sol gris et un plan de travail marron.

Laundry room has fun, funky painted cabinets to match the door on the other side of the house.
Idées déco pour une buanderie sud-ouest américain dédiée et de taille moyenne avec un placard avec porte à panneau surélevé, un mur beige, des machines côte à côte, un sol multicolore, des portes de placard bleues et un sol en carrelage de céramique.
Idées déco pour une buanderie sud-ouest américain dédiée et de taille moyenne avec un placard avec porte à panneau surélevé, un mur beige, des machines côte à côte, un sol multicolore, des portes de placard bleues et un sol en carrelage de céramique.
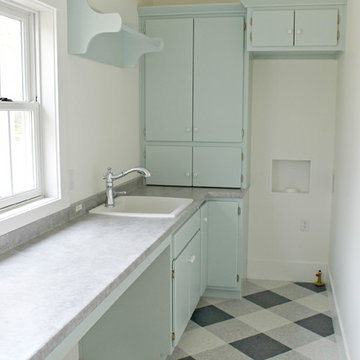
Cette image montre une buanderie rustique en L dédiée et de taille moyenne avec un évier posé, un placard à porte plane, des portes de placards vertess, un plan de travail en stratifié, un mur blanc, un sol en carrelage de céramique, des machines superposées et un sol multicolore.
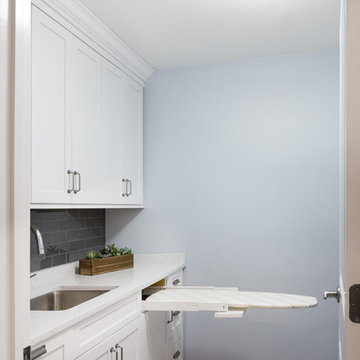
Photography by Daniela Goncalves
Aménagement d'une petite buanderie parallèle classique avec un évier encastré, un placard à porte shaker, des portes de placard blanches, un plan de travail en surface solide, un mur bleu, un sol en carrelage de céramique, des machines côte à côte et un plan de travail blanc.
Aménagement d'une petite buanderie parallèle classique avec un évier encastré, un placard à porte shaker, des portes de placard blanches, un plan de travail en surface solide, un mur bleu, un sol en carrelage de céramique, des machines côte à côte et un plan de travail blanc.
Idées déco de buanderies blanches avec un sol en carrelage de céramique
9