Buanderie
Trier par :
Budget
Trier par:Populaires du jour
101 - 120 sur 187 photos
1 sur 3
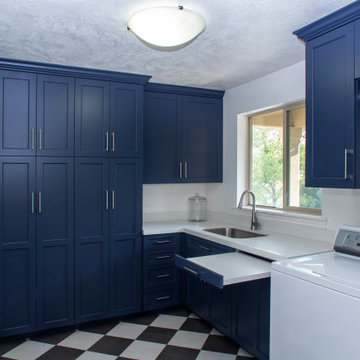
Cette photo montre une grande buanderie chic en L multi-usage avec un évier encastré, un placard à porte shaker, des portes de placard bleues, un plan de travail en quartz modifié, une crédence blanche, une crédence en quartz modifié, un mur blanc, un sol en carrelage de céramique, des machines côte à côte, un sol multicolore et un plan de travail blanc.
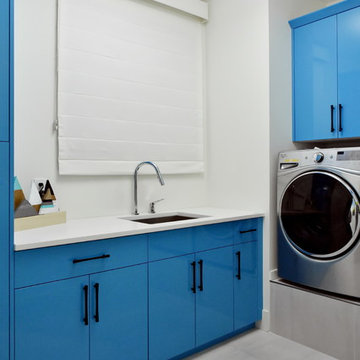
http://www.robynsalyers.com/index.html
Idée de décoration pour une buanderie design en L multi-usage et de taille moyenne avec un évier encastré, un placard à porte plane, des portes de placard bleues, un plan de travail en quartz modifié, un mur blanc et des machines côte à côte.
Idée de décoration pour une buanderie design en L multi-usage et de taille moyenne avec un évier encastré, un placard à porte plane, des portes de placard bleues, un plan de travail en quartz modifié, un mur blanc et des machines côte à côte.
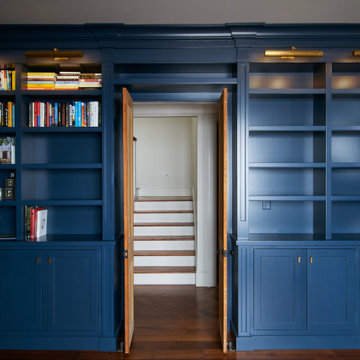
This magnificent new home build has too many amenities to name. Laundry room with side by side appliances.
Réalisation d'une buanderie minimaliste multi-usage avec un placard à porte plane, des portes de placard bleues, un plan de travail en quartz modifié, une crédence blanche, une crédence en quartz modifié, un mur bleu, parquet foncé, un sol marron, un plan de travail blanc et boiseries.
Réalisation d'une buanderie minimaliste multi-usage avec un placard à porte plane, des portes de placard bleues, un plan de travail en quartz modifié, une crédence blanche, une crédence en quartz modifié, un mur bleu, parquet foncé, un sol marron, un plan de travail blanc et boiseries.
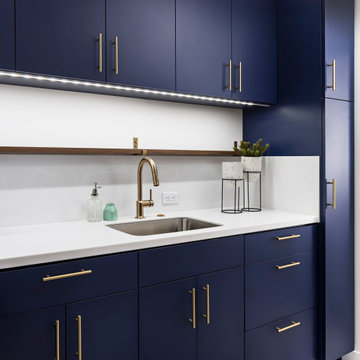
The goal of this project was to create an updated, brighter, and larger kitchen for the whole family to enjoy. This new kitchen also needed to seamlessly integrate with the rest of the home both functionally and aesthetically. The laundry room also needed an aesthetic refresh. What sets this kitchen apart is the laminated plywood edging between walnut cabinetry and the door handle detail integrated within those boundaries.
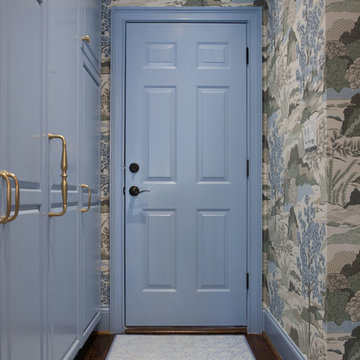
Laundry renovation, makeover in the St. Ives Country Club development in Duluth, Ga. Added wallpaper and painted cabinetry and trim a matching blue in the Thibaut Wallpaper. Extended the look into the mudroom area of the garage entrance to the home. Photos taken by Tara Carter Photography.
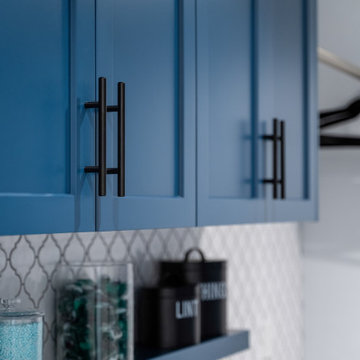
This extensive renovation consisted of a full kitchen and living area remodel, upscale wine cellar room complete with a floor to ceiling wine display wall, office / guest room, and laundry room.
Specific custom cabinetry and millwork, flooring, tile, and lighting, were added to each room to create a contemporary yet lived-in feel. Every detail was carefully chosen to compliment the home owner's style and needs.
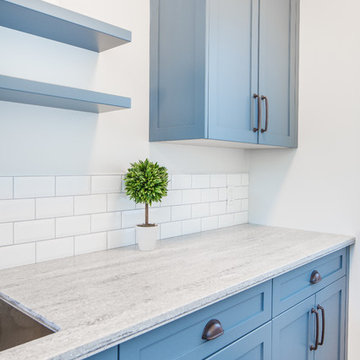
Laundry/ Mudroom
Réalisation d'une petite buanderie parallèle champêtre multi-usage avec un évier encastré, un placard à porte shaker, des portes de placard bleues, un plan de travail en surface solide, un mur gris, un sol en carrelage de porcelaine, des machines côte à côte, un sol gris et un plan de travail gris.
Réalisation d'une petite buanderie parallèle champêtre multi-usage avec un évier encastré, un placard à porte shaker, des portes de placard bleues, un plan de travail en surface solide, un mur gris, un sol en carrelage de porcelaine, des machines côte à côte, un sol gris et un plan de travail gris.

Ocean Bank is a contemporary style oceanfront home located in Chemainus, BC. We broke ground on this home in March 2021. Situated on a sloped lot, Ocean Bank includes 3,086 sq.ft. of finished space over two floors.
The main floor features 11′ ceilings throughout. However, the ceiling vaults to 16′ in the Great Room. Large doors and windows take in the amazing ocean view.
The Kitchen in this custom home is truly a beautiful work of art. The 10′ island is topped with beautiful marble from Vancouver Island. A panel fridge and matching freezer, a large butler’s pantry, and Wolf range are other desirable features of this Kitchen. Also on the main floor, the double-sided gas fireplace that separates the Living and Dining Rooms is lined with gorgeous tile slabs. The glass and steel stairwell railings were custom made on site.
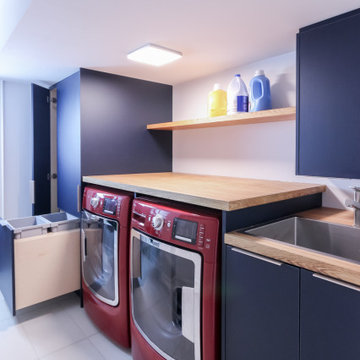
Cette photo montre une buanderie linéaire tendance dédiée et de taille moyenne avec un évier intégré, un placard à porte plane, des portes de placard bleues, un plan de travail en bois, un mur blanc, un sol en carrelage de céramique, des machines côte à côte, un sol beige et un plan de travail orange.
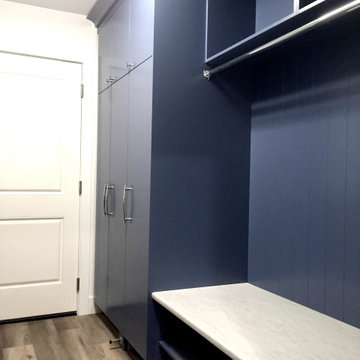
Custom Cabinetry in this Laundry Room/ Mudroom. Slab Cabinet Doors in a unique blue shade.
Inspiration pour une buanderie parallèle design multi-usage et de taille moyenne avec un évier posé, des portes de placard bleues, un plan de travail en stratifié, un mur blanc, un sol en vinyl, des machines côte à côte, un sol marron et un plan de travail gris.
Inspiration pour une buanderie parallèle design multi-usage et de taille moyenne avec un évier posé, des portes de placard bleues, un plan de travail en stratifié, un mur blanc, un sol en vinyl, des machines côte à côte, un sol marron et un plan de travail gris.
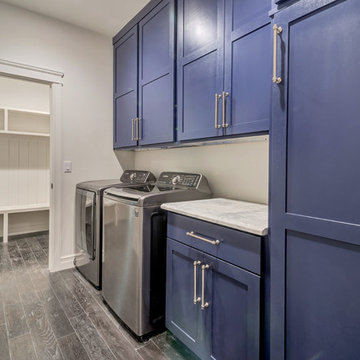
Quick Pic Tours
Réalisation d'une grande buanderie linéaire tradition dédiée avec un placard à porte shaker, des portes de placard bleues, plan de travail en marbre, un mur beige, parquet foncé, des machines côte à côte, un sol marron et un plan de travail blanc.
Réalisation d'une grande buanderie linéaire tradition dédiée avec un placard à porte shaker, des portes de placard bleues, plan de travail en marbre, un mur beige, parquet foncé, des machines côte à côte, un sol marron et un plan de travail blanc.
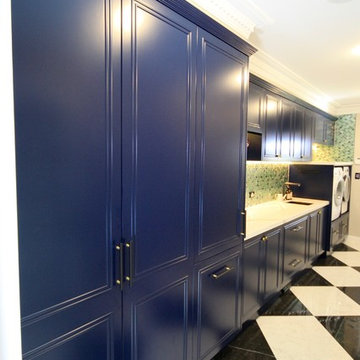
DESIGNER HOME.
- 40mm thick 'Calacutta Primo Quartz' benchtop
- Fish scale tiled splashback
- Custom profiled 'satin' polyurethane doors
- Black & gold fixtures
- Laundry shute
- All fitted with Blum hardware
Sheree Bounassif, Kitchens By Emanuel

The mudroom was built extra large to accommodate the comings and goings of two teenage boys, two dogs, and all that comes with an active, athletic family. The owner installed 4 IKEA Grundtal racks for air-drying laundry.
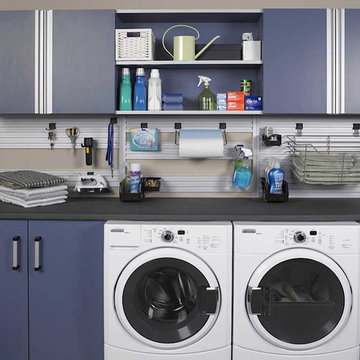
Aménagement d'une buanderie linéaire contemporaine dédiée et de taille moyenne avec un placard à porte plane, des portes de placard bleues, un plan de travail en quartz modifié, un mur beige et des machines côte à côte.
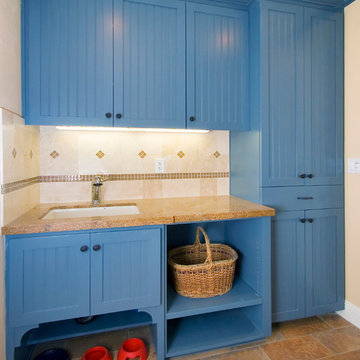
Blue, beaded panel, mud room/dog area.
Idée de décoration pour une buanderie linéaire tradition de taille moyenne et multi-usage avec des portes de placard bleues, un évier encastré, un placard à porte shaker, un plan de travail en granite, un mur beige, un sol en carrelage de porcelaine, un sol beige et des machines dissimulées.
Idée de décoration pour une buanderie linéaire tradition de taille moyenne et multi-usage avec des portes de placard bleues, un évier encastré, un placard à porte shaker, un plan de travail en granite, un mur beige, un sol en carrelage de porcelaine, un sol beige et des machines dissimulées.
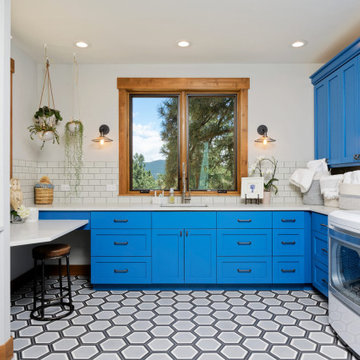
The first thing you notice about this property is the stunning views of the mountains, and our clients wanted to showcase this. We selected pieces that complement and highlight the scenery. Our clients were in love with their brown leather couches, so we knew we wanted to keep them from the beginning. This was the focal point for the selections in the living room, and we were able to create a cohesive, rustic, mountain-chic space. The home office was another critical part of the project as both clients work from home. We repurposed a handmade table that was made by the client’s family and used it as a double-sided desk. We painted the fireplace in a gorgeous green accent to make it pop.
Finding the balance between statement pieces and statement views made this project a unique and incredibly rewarding experience.
---
Project designed by Miami interior designer Margarita Bravo. She serves Miami as well as surrounding areas such as Coconut Grove, Key Biscayne, Miami Beach, North Miami Beach, and Hallandale Beach.
For more about MARGARITA BRAVO, click here: https://www.margaritabravo.com/
To learn more about this project, click here: https://www.margaritabravo.com/portfolio/mountain-chic-modern-rustic-home-denver/
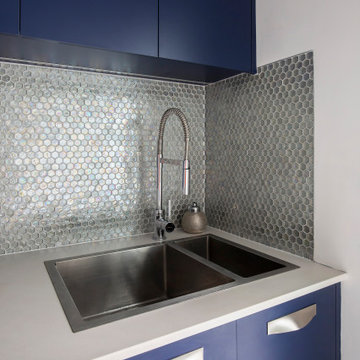
Laundry with blue joinery, mosaic tiles and washing machine dryer stacked.
Cette photo montre une buanderie linéaire tendance dédiée et de taille moyenne avec un évier 2 bacs, un placard à porte plane, des portes de placard bleues, un plan de travail en quartz modifié, une crédence multicolore, une crédence en mosaïque, un mur blanc, un sol en carrelage de porcelaine, des machines superposées, un sol blanc, un plan de travail blanc, un plafond voûté et du lambris de bois.
Cette photo montre une buanderie linéaire tendance dédiée et de taille moyenne avec un évier 2 bacs, un placard à porte plane, des portes de placard bleues, un plan de travail en quartz modifié, une crédence multicolore, une crédence en mosaïque, un mur blanc, un sol en carrelage de porcelaine, des machines superposées, un sol blanc, un plan de travail blanc, un plafond voûté et du lambris de bois.
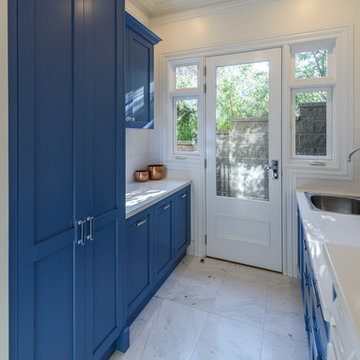
Traditional style laundry with raised washing machine and dryer for ease of access. Tall storage for brooms, mops and vacuum cleaner. Three pullout laundry hampers for easy sorting of dirty clothes. Drawers for storage of cleaning products. Textured tiles to splashback and reconstituted stone benchtop. Photography by [V]style +imagery (Vicki Morskate)
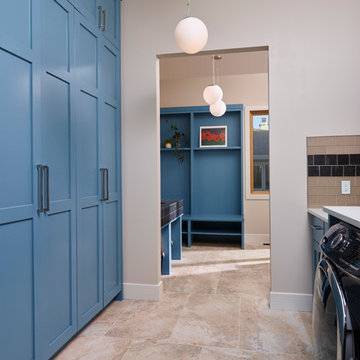
Ian Grant Photography
Idée de décoration pour une grande buanderie parallèle craftsman multi-usage avec un évier encastré, un placard à porte shaker, des portes de placard bleues, un plan de travail en granite, un mur beige, un sol en carrelage de céramique et des machines côte à côte.
Idée de décoration pour une grande buanderie parallèle craftsman multi-usage avec un évier encastré, un placard à porte shaker, des portes de placard bleues, un plan de travail en granite, un mur beige, un sol en carrelage de céramique et des machines côte à côte.
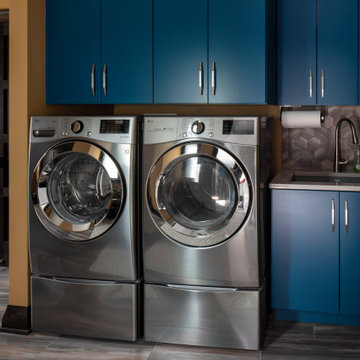
The laundry room, directly off of the garage and within the mudroom, features side by side washer/dryer. The washing machine is front loading, with an all electric dryer for energy efficiency.
6