Idées déco de buanderies bleues avec différentes finitions de placard
Trier par :
Budget
Trier par:Populaires du jour
81 - 100 sur 461 photos
1 sur 3
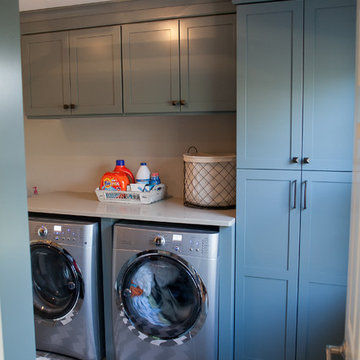
Matt Villano Photography
Idées déco pour une petite buanderie parallèle classique avec un mur gris, un sol en ardoise, un évier encastré, un placard à porte shaker, des portes de placard bleues, un plan de travail en quartz modifié et des machines côte à côte.
Idées déco pour une petite buanderie parallèle classique avec un mur gris, un sol en ardoise, un évier encastré, un placard à porte shaker, des portes de placard bleues, un plan de travail en quartz modifié et des machines côte à côte.

Inspiration pour une petite buanderie design en L dédiée avec un évier posé, des portes de placard grises, un plan de travail en surface solide, une crédence bleue, une crédence en céramique, un mur gris, un sol en carrelage de porcelaine, un lave-linge séchant, un sol gris et un plan de travail gris.
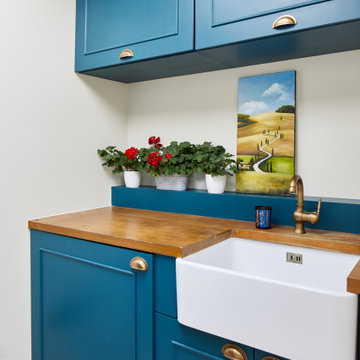
Photo by Chris Snook
Réalisation d'une petite buanderie linéaire tradition dédiée avec un évier de ferme, un placard à porte shaker, des portes de placard bleues, un plan de travail en bois, un mur beige, un sol en travertin, un sol beige et un plan de travail marron.
Réalisation d'une petite buanderie linéaire tradition dédiée avec un évier de ferme, un placard à porte shaker, des portes de placard bleues, un plan de travail en bois, un mur beige, un sol en travertin, un sol beige et un plan de travail marron.

Style and function find their perfect blend in this practical laundry room design. Featuring a blue metallic high gloss finish with white glass inserts, the cabinetry is accented by modern, polished chrome hardware. Everything a laundry room needs has its place in this space saving design.
Although it may be small, this laundry room is jam packed with commodities that make it practical and high quality, such as ample counter space for folding clothing and space for a combination washer dryer. Tucked away in a drawer is transFORM’s built-in ironing board which can be pulled out when needed and conveniently stowed away when not in use. The space is maximized with exclusive transFORM features like a folding laundry valet to hang clothing, and an omni wall track inside the feature cabinet which allows you to hang brooms, mops, and dust pans on the inside of the cabinet.
This custom modern design transformed a small space into a highly efficient laundry room, made just for our customer to meet their unique needs.
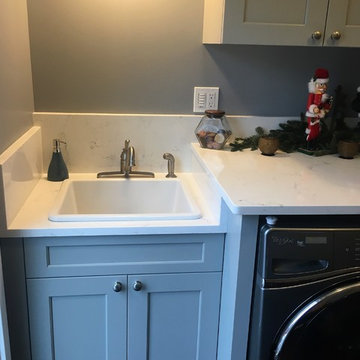
Designer Tim Moser--
Sollera Fine Cabinetry--
Acadia door style
Maple painted in Sea Haze
Inspiration pour une petite buanderie linéaire traditionnelle dédiée avec un évier posé, un placard à porte shaker, des portes de placard grises, un plan de travail en quartz modifié, un mur gris, un sol en bois brun, des machines côte à côte et un sol marron.
Inspiration pour une petite buanderie linéaire traditionnelle dédiée avec un évier posé, un placard à porte shaker, des portes de placard grises, un plan de travail en quartz modifié, un mur gris, un sol en bois brun, des machines côte à côte et un sol marron.

Cette image montre une grande buanderie traditionnelle dédiée avec un évier de ferme, un placard à porte shaker, des portes de placard grises, plan de travail en marbre, un mur gris, un sol en travertin et des machines côte à côte.
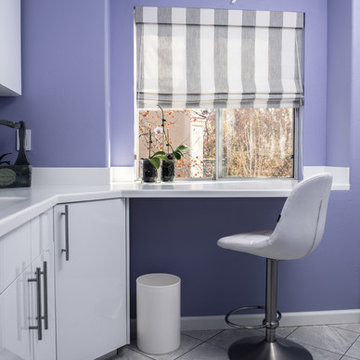
photo by Alex Yelluas
Idées déco pour une petite buanderie moderne multi-usage avec des portes de placard blanches, un mur violet et un sol en carrelage de céramique.
Idées déco pour une petite buanderie moderne multi-usage avec des portes de placard blanches, un mur violet et un sol en carrelage de céramique.

MODERN CHARM
Custom designed and manufactured laundry & mudroom with the following features:
Grey matt polyurethane finish
Shadowline profile (no handles)
20mm thick stone benchtop (Ceasarstone 'Snow)
White vertical kit Kat tiled splashback
Feature 55mm thick lamiwood floating shelf
Matt black handing rod
2 x In built laundry hampers
1 x Fold out ironing board
2 x Pull out solid bases under washer / dryer stack to hold washing basket
- Laundry chute
Tall roll out drawers for larger cleaning product bottles Feature vertical slat panelling
6 x Roll-out shoe drawers
6 x Matt black coat hooks
Blum hardware

Réalisation d'une petite buanderie linéaire minimaliste multi-usage avec un placard à porte plane, des portes de placards vertess, un plan de travail en bois, un mur blanc, sol en béton ciré, des machines superposées, un sol gris, un plan de travail bleu et poutres apparentes.
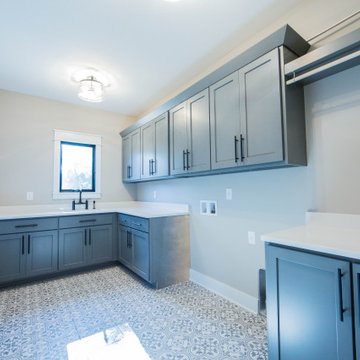
The grey design in the laundry room's tile compliments the gray of the room's cabinetry.
Réalisation d'une grande buanderie linéaire champêtre dédiée avec un évier encastré, un placard avec porte à panneau encastré, des portes de placard grises, un plan de travail en quartz modifié, un mur beige, un sol en carrelage de porcelaine, des machines côte à côte, un sol gris et un plan de travail blanc.
Réalisation d'une grande buanderie linéaire champêtre dédiée avec un évier encastré, un placard avec porte à panneau encastré, des portes de placard grises, un plan de travail en quartz modifié, un mur beige, un sol en carrelage de porcelaine, des machines côte à côte, un sol gris et un plan de travail blanc.

A mixed use mud room featuring open lockers, bright geometric tile and built in closets.
Cette photo montre une grande buanderie moderne en U multi-usage avec un évier encastré, un placard à porte plane, des portes de placard grises, un plan de travail en quartz modifié, une crédence grise, une crédence en céramique, un mur multicolore, un sol en carrelage de céramique, des machines côte à côte, un sol gris et un plan de travail blanc.
Cette photo montre une grande buanderie moderne en U multi-usage avec un évier encastré, un placard à porte plane, des portes de placard grises, un plan de travail en quartz modifié, une crédence grise, une crédence en céramique, un mur multicolore, un sol en carrelage de céramique, des machines côte à côte, un sol gris et un plan de travail blanc.
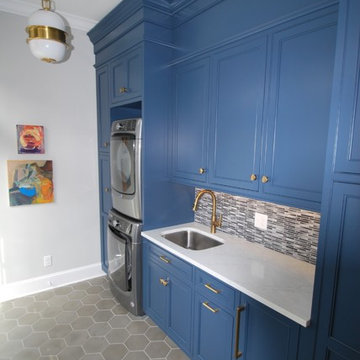
Rehoboth Beach, Delaware laundry/mudroom with blue inset cabinets and gray ceramic mosaic backsplash by Michael Molesky. Octagon gray concrete floors. Brass pendants with milky white glass. Modern art with orange accents.
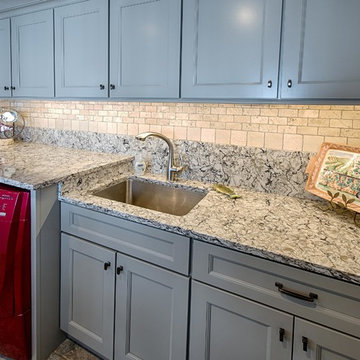
Réalisation d'une petite buanderie linéaire design avec un évier encastré, des portes de placard grises, un plan de travail en quartz modifié, un mur blanc, un sol en carrelage de porcelaine, des machines côte à côte, un plan de travail gris et un placard avec porte à panneau encastré.

Cette photo montre une buanderie tendance en L dédiée et de taille moyenne avec un placard à porte plane, des portes de placard bleues, un plan de travail en surface solide, un mur blanc, un sol en travertin, des machines côte à côte, un sol beige et un plan de travail blanc.

A double washer and dryer? Yes please!?
Swipe to see a 360 view of this basement laundry room project we completed recently! (Cabinetry was custom color matched)

Light and Airy! Fresh and Modern Architecture by Arch Studio, Inc. 2021
Exemple d'une grande buanderie linéaire chic dédiée avec un évier encastré, un placard à porte shaker, des portes de placard bleues, plan de travail en marbre, un mur multicolore, un sol en carrelage de porcelaine, des machines côte à côte, un sol bleu et plan de travail noir.
Exemple d'une grande buanderie linéaire chic dédiée avec un évier encastré, un placard à porte shaker, des portes de placard bleues, plan de travail en marbre, un mur multicolore, un sol en carrelage de porcelaine, des machines côte à côte, un sol bleu et plan de travail noir.
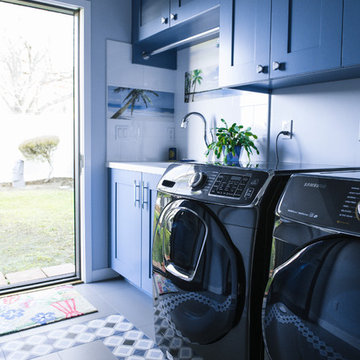
Detailed geometric patterned tiles add playfulness to this laundry room
Exemple d'une buanderie parallèle tendance dédiée et de taille moyenne avec un évier encastré, un placard à porte shaker, des portes de placard bleues, un mur bleu, un sol en carrelage de céramique et un sol multicolore.
Exemple d'une buanderie parallèle tendance dédiée et de taille moyenne avec un évier encastré, un placard à porte shaker, des portes de placard bleues, un mur bleu, un sol en carrelage de céramique et un sol multicolore.
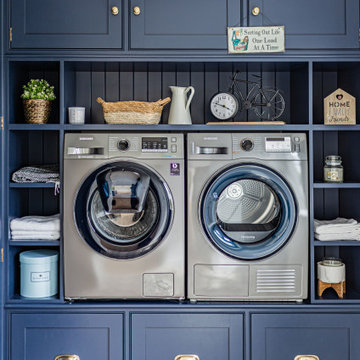
Cette image montre une buanderie traditionnelle avec un placard à porte affleurante, des portes de placard bleues, des machines côte à côte et un sol multicolore.

Complete Accessory Dwelling Unit Build
Hallway with Stacking Laundry units
Réalisation d'une petite buanderie parallèle nordique avec un placard, des machines superposées, un sol marron, un placard à porte plane, des portes de placard blanches, un plan de travail blanc, un plan de travail en granite, un mur beige, sol en stratifié et un évier posé.
Réalisation d'une petite buanderie parallèle nordique avec un placard, des machines superposées, un sol marron, un placard à porte plane, des portes de placard blanches, un plan de travail blanc, un plan de travail en granite, un mur beige, sol en stratifié et un évier posé.

Greg Grupenhof
Aménagement d'une buanderie parallèle classique de taille moyenne avec un placard, un placard à porte shaker, des portes de placard blanches, un plan de travail en stratifié, un mur bleu, un sol en vinyl, des machines dissimulées, un plan de travail gris et un sol gris.
Aménagement d'une buanderie parallèle classique de taille moyenne avec un placard, un placard à porte shaker, des portes de placard blanches, un plan de travail en stratifié, un mur bleu, un sol en vinyl, des machines dissimulées, un plan de travail gris et un sol gris.
Idées déco de buanderies bleues avec différentes finitions de placard
5