Idées déco de buanderies bleues avec une crédence blanche
Trier par :
Budget
Trier par:Populaires du jour
21 - 40 sur 40 photos
1 sur 3
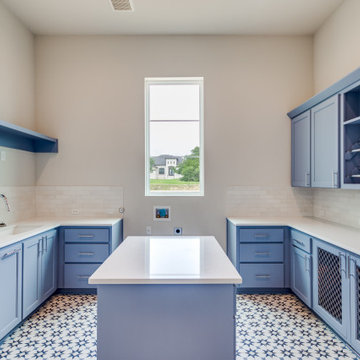
Cette photo montre une buanderie tendance avec un évier encastré, un placard à porte shaker, des portes de placard bleues, un plan de travail en quartz modifié, une crédence blanche, une crédence en carreau de porcelaine, un mur blanc, un sol en carrelage de porcelaine, un sol bleu et un plan de travail blanc.
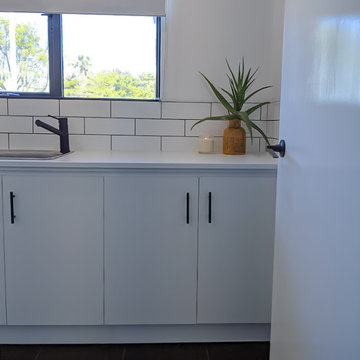
Cette photo montre une buanderie moderne avec une crédence blanche, une crédence en carrelage métro, un mur blanc, un sol en carrelage de céramique et un plan de travail blanc.
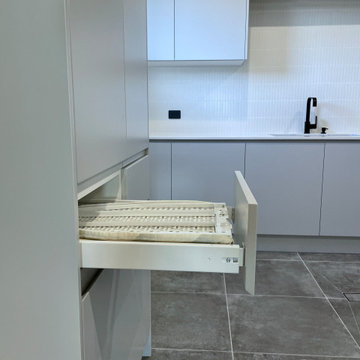
MODERN CHARM
Custom designed and manufactured laundry & mudroom with the following features:
Grey matt polyurethane finish
Shadowline profile (no handles)
20mm thick stone benchtop (Ceasarstone 'Snow)
White vertical kit Kat tiled splashback
Feature 55mm thick lamiwood floating shelf
Matt black handing rod
2 x In built laundry hampers
1 x Fold out ironing board
Laundry chute
2 x Pull out solid bases under washer / dryer stack to hold washing basket
Tall roll out drawers for larger cleaning product bottles Feature vertical slat panelling
6 x Roll-out shoe drawers
6 x Matt black coat hooks
Blum hardware
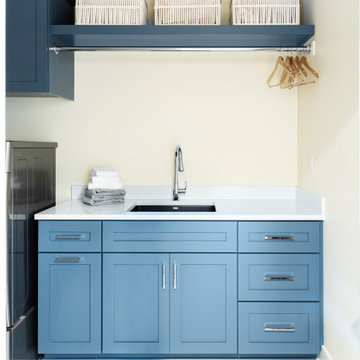
Laundry doesn't have to feel like a chore in this fun and fresh laundry room! Blue accents are a common theme throughout this home. It made sense to intentionally place blue cabinetry where we were able. The laundry room was the perfect space for this geometric tile and blue cabinets.
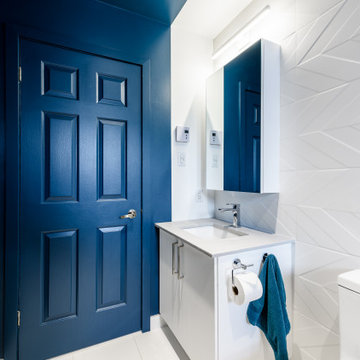
Idée de décoration pour une buanderie minimaliste multi-usage et de taille moyenne avec un évier encastré, un placard à porte plane, des portes de placard blanches, un plan de travail en stratifié, une crédence blanche, une crédence en céramique, un mur bleu, un sol en carrelage de céramique, des machines côte à côte, un sol blanc et un plan de travail blanc.
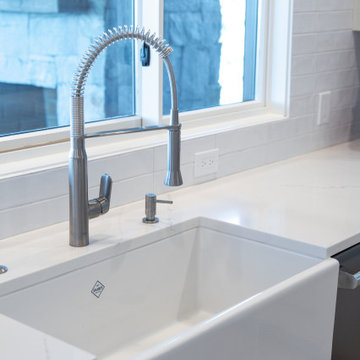
Idée de décoration pour une buanderie en L avec un évier de ferme et une crédence blanche.
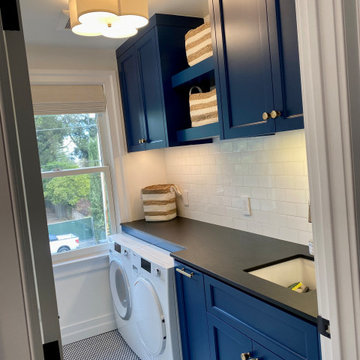
This very small laundry packs a punch! Splash of cobalt blue cabinetry gives the space charm. Open shelving in middle of upper cabinets helps open the space along with window. Black granite counter top is durable for cleaning and white penny tiles have a blue grey rim to pull the blue and white together.

脱衣室・ユティリティ/キッチンを眺める
Photo by:ジェ二イクス 佐藤二郎
Cette image montre une buanderie nordique dédiée et de taille moyenne avec un placard sans porte, un plan de travail en bois, un mur blanc, parquet clair, un lave-linge séchant, un sol beige, un plan de travail beige, un évier posé, des portes de placard blanches, une crédence blanche, une crédence en mosaïque, un plafond en papier peint et du papier peint.
Cette image montre une buanderie nordique dédiée et de taille moyenne avec un placard sans porte, un plan de travail en bois, un mur blanc, parquet clair, un lave-linge séchant, un sol beige, un plan de travail beige, un évier posé, des portes de placard blanches, une crédence blanche, une crédence en mosaïque, un plafond en papier peint et du papier peint.
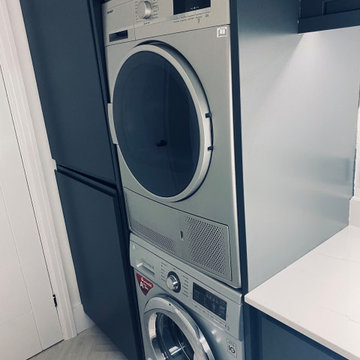
These fantastic stacking washing and drying machines show off the compact design of the utility room perfectly.
Cette image montre une petite buanderie marine en L multi-usage avec un évier encastré, un placard à porte plane, des portes de placard bleues, un plan de travail en quartz, une crédence blanche, une crédence en quartz modifié, un mur blanc, sol en stratifié, des machines superposées, un sol noir et un plan de travail blanc.
Cette image montre une petite buanderie marine en L multi-usage avec un évier encastré, un placard à porte plane, des portes de placard bleues, un plan de travail en quartz, une crédence blanche, une crédence en quartz modifié, un mur blanc, sol en stratifié, des machines superposées, un sol noir et un plan de travail blanc.
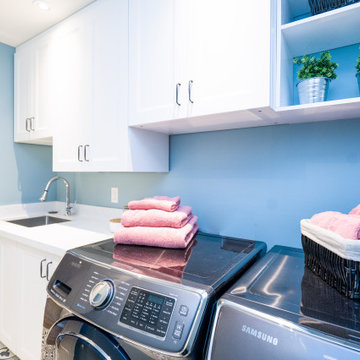
Réalisation d'une buanderie linéaire tradition dédiée avec un évier encastré, un placard à porte shaker, des portes de placard blanches, un plan de travail en quartz modifié, une crédence blanche, une crédence en quartz modifié, un mur bleu, un sol en carrelage de porcelaine, des machines côte à côte, un sol multicolore et un plan de travail blanc.

Cette image montre une grande buanderie rustique en L multi-usage avec un évier intégré, un placard avec porte à panneau surélevé, des portes de placard blanches, un plan de travail en quartz, un mur bleu, un sol en bois brun, des machines côte à côte, un sol marron, un plan de travail blanc, une crédence blanche, une crédence en granite, un plafond en papier peint et du papier peint.
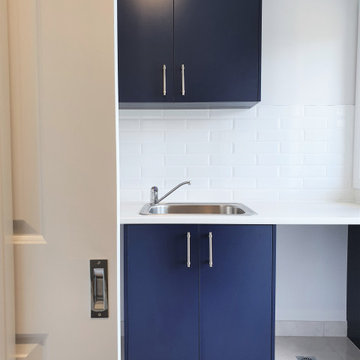
A contemporary home in regional Victoria with a classic combination of finishes
Aménagement d'une buanderie linéaire contemporaine dédiée et de taille moyenne avec un évier posé, un placard à porte plane, des portes de placard bleues, un plan de travail en stratifié, une crédence blanche, une crédence en carrelage métro, un mur blanc, un sol en carrelage de céramique, des machines superposées, un sol blanc et un plan de travail blanc.
Aménagement d'une buanderie linéaire contemporaine dédiée et de taille moyenne avec un évier posé, un placard à porte plane, des portes de placard bleues, un plan de travail en stratifié, une crédence blanche, une crédence en carrelage métro, un mur blanc, un sol en carrelage de céramique, des machines superposées, un sol blanc et un plan de travail blanc.
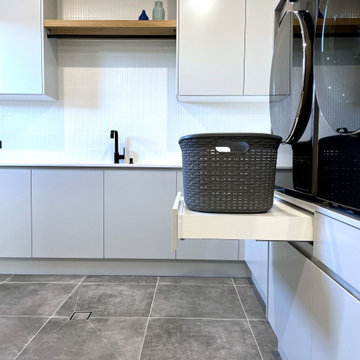
MODERN CHARM
Custom designed and manufactured laundry & mudroom with the following features:
Grey matt polyurethane finish
Shadowline profile (no handles)
20mm thick stone benchtop (Ceasarstone 'Snow)
White vertical kit Kat tiled splashback
Feature 55mm thick lamiwood floating shelf
Matt black handing rod
2 x In built laundry hampers
1 x Fold out ironing board
Laundry chute
2 x Pull out solid bases under washer / dryer stack to hold washing basket
Tall roll out drawers for larger cleaning product bottles Feature vertical slat panelling
6 x Roll-out shoe drawers
6 x Matt black coat hooks
Blum hardware

MODERN CHARM
Custom designed and manufactured laundry & mudroom with the following features:
Grey matt polyurethane finish
Shadowline profile (no handles)
20mm thick stone benchtop (Ceasarstone 'Snow)
White vertical kit Kat tiled splashback
Feature 55mm thick lamiwood floating shelf
Matt black handing rod
2 x In built laundry hampers
1 x Fold out ironing board
2 x Pull out solid bases under washer / dryer stack to hold washing basket
- Laundry chute
Tall roll out drawers for larger cleaning product bottles Feature vertical slat panelling
6 x Roll-out shoe drawers
6 x Matt black coat hooks
Blum hardware
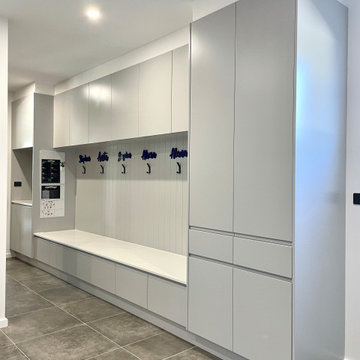
MODERN CHARM
Custom designed and manufactured laundry & mudroom with the following features:
Grey matt polyurethane finish
Shadowline profile (no handles)
20mm thick stone benchtop (Ceasarstone 'Snow)
White vertical kit Kat tiled splashback
Feature 55mm thick lamiwood floating shelf
Matt black handing rod
2 x In built laundry hampers
1 x Fold out ironing board
Laundry chute
2 x Pull out solid bases under washer / dryer stack to hold washing basket
Tall roll out drawers for larger cleaning product bottles Feature vertical slat panelling
6 x Roll-out shoe drawers
6 x Matt black coat hooks
Blum hardware
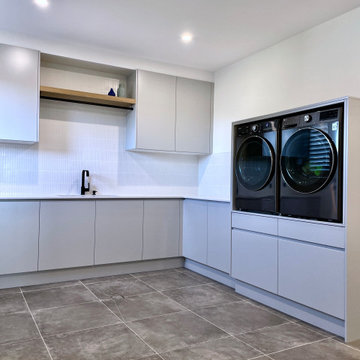
MODERN CHARM
Custom designed and manufactured laundry & mudroom with the following features:
Grey matt polyurethane finish
Shadowline profile (no handles)
20mm thick stone benchtop (Ceasarstone 'Snow)
White vertical kit Kat tiled splashback
Feature 55mm thick lamiwood floating shelf
Matt black handing rod
2 x In built laundry hampers
Laundry chute
1 x Fold out ironing board
2 x Pull out solid bases under washer / dryer stack to hold washing basket
Tall roll out drawers for larger cleaning product bottles Feature vertical slat panelling
6 x Roll-out shoe drawers
6 x Matt black coat hooks
Blum hardware

Inspiration pour une très grande buanderie traditionnelle en U multi-usage avec un évier encastré, un placard à porte plane, des portes de placard bleues, un plan de travail en quartz modifié, une crédence blanche, une crédence en carrelage métro, un mur blanc, sol en béton ciré, des machines côte à côte, un sol bleu et un plan de travail blanc.
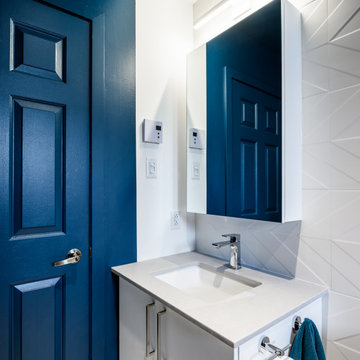
Cette photo montre une buanderie moderne multi-usage et de taille moyenne avec un évier encastré, un placard à porte plane, des portes de placard blanches, un plan de travail en stratifié, une crédence blanche, une crédence en céramique, un mur bleu, un sol en carrelage de céramique, des machines côte à côte, un sol blanc et un plan de travail blanc.
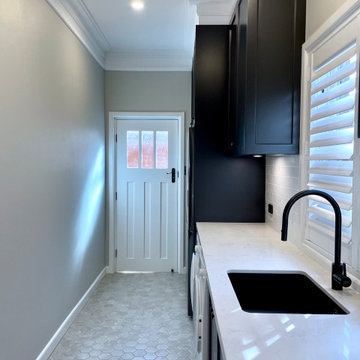
CLASSIC PROVINCIAL
- Custom designed laundry featuring an 'in-house' profile
- Satin polyurethane finish
- 40mm mitred Talostone 'Carrara Classic' benchtops
- White gloss tiled splashback in a 'subway' pattern
- Ornante 'rustic copper' handles and knobs
- Recessed round LED's
- Blum hardware
Sheree Bounassif, Kitchens by Emanuel
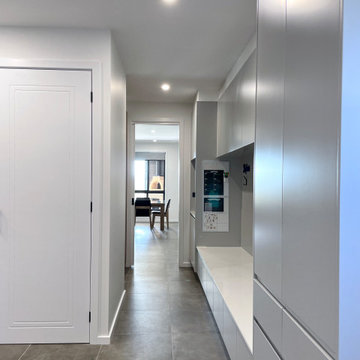
MODERN CHARM
Custom designed and manufactured laundry & mudroom with the following features:
Grey matt polyurethane finish
Shadowline profile (no handles)
20mm thick stone benchtop (Ceasarstone 'Snow)
White vertical kit Kat tiled splashback
Feature 55mm thick lamiwood floating shelf
Matt black handing rod
2 x In built laundry hampers
1 x Fold out ironing board
Laundry chute
2 x Pull out solid bases under washer / dryer stack to hold washing basket
Tall roll out drawers for larger cleaning product bottles Feature vertical slat panelling
6 x Roll-out shoe drawers
6 x Matt black coat hooks
Blum hardware
Idées déco de buanderies bleues avec une crédence blanche
2