Idées déco de buanderies bleues
Trier par :
Budget
Trier par:Populaires du jour
61 - 80 sur 96 photos
1 sur 3
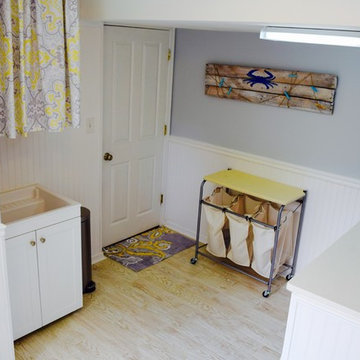
Solid wood four panel door leading into laundry/mud room. Featuring quartz top over top side by side front loading washer and dryer. Faux wood tile complemented with white wainscoting and storage accessories.
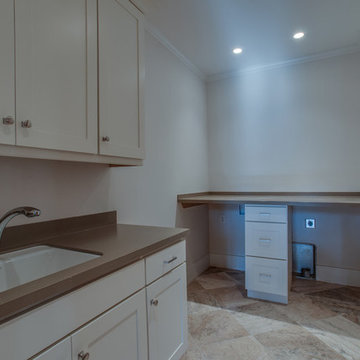
Kitchen Designer: Melissa Sutherland
Photographer: Steven Long
Photographer: Other
Aménagement d'une grande buanderie classique en L dédiée avec un évier encastré, un placard à porte shaker, des portes de placard blanches, un plan de travail en quartz modifié, un mur gris, un sol en carrelage de porcelaine, des machines côte à côte, un sol multicolore et un plan de travail marron.
Aménagement d'une grande buanderie classique en L dédiée avec un évier encastré, un placard à porte shaker, des portes de placard blanches, un plan de travail en quartz modifié, un mur gris, un sol en carrelage de porcelaine, des machines côte à côte, un sol multicolore et un plan de travail marron.
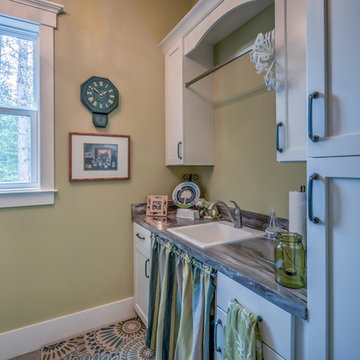
Dream Photo
Idées déco pour une buanderie parallèle dédiée et de taille moyenne avec un évier posé, un placard à porte shaker, des portes de placard blanches, un plan de travail en stratifié, un mur beige, un sol en bois brun et des machines côte à côte.
Idées déco pour une buanderie parallèle dédiée et de taille moyenne avec un évier posé, un placard à porte shaker, des portes de placard blanches, un plan de travail en stratifié, un mur beige, un sol en bois brun et des machines côte à côte.
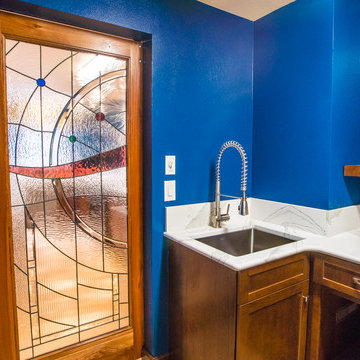
This home located in Everett Washington, received a major renovation to the large kitchen/dining area and to the adjacent laundry room and powder room. Cambria Quartz Countertops were choosen in the Brittanica Style with a Volcanic Edge for countertop surfaces and window seals. The customer wanted a more open look so they chose open shelves for the top and Schrock Shaker cabinets with a Havana finish. A custom barn door was added to separate the laundry room from the kitchen and additional lighting was added to brighten the area. The customer chose the blue color. They really like blue and it seemed to contrast well with the white countertops.
Kitchen Design by Cutting Edge Kitchen and Bath.
Photography by Shane Michaels
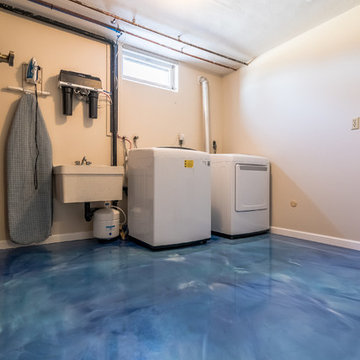
Tom Manitou - Manitou Photography
Idées déco pour une grande buanderie contemporaine dédiée avec sol en béton ciré et un sol bleu.
Idées déco pour une grande buanderie contemporaine dédiée avec sol en béton ciré et un sol bleu.
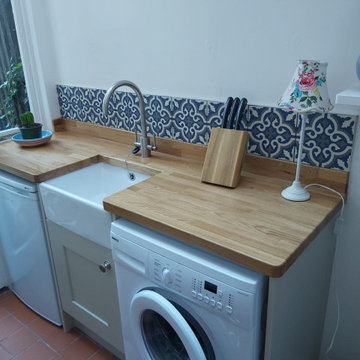
Marpatt Monarch Oak shaker doors painted in Edwardian White, prime oak worktops and upstands, belfast sink, utility room, bespoke belfast sink, ceiling infills, bespoke corner L units, quote was up against a wickes design, but even though we came out a bit more our design was far superior as we designed a utility that would fit in the available space. Bespoke sized belfast sink 480 wide and bespoke sized sink base 485 wide and 535 tall
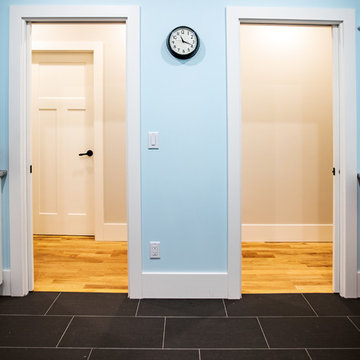
Photos by Brice Ferre
Réalisation d'une buanderie tradition en L dédiée et de taille moyenne avec un évier posé, un placard à porte shaker, des portes de placard blanches, un plan de travail en stratifié, un sol en ardoise, des machines côte à côte, un sol noir et un plan de travail multicolore.
Réalisation d'une buanderie tradition en L dédiée et de taille moyenne avec un évier posé, un placard à porte shaker, des portes de placard blanches, un plan de travail en stratifié, un sol en ardoise, des machines côte à côte, un sol noir et un plan de travail multicolore.
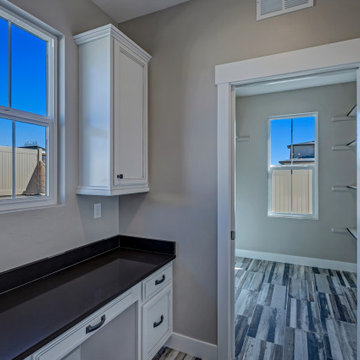
Idée de décoration pour une buanderie parallèle craftsman multi-usage et de taille moyenne avec un placard avec porte à panneau encastré, des portes de placard jaunes, un plan de travail en stratifié, un mur gris, un sol en bois brun, des machines côte à côte et plan de travail noir.
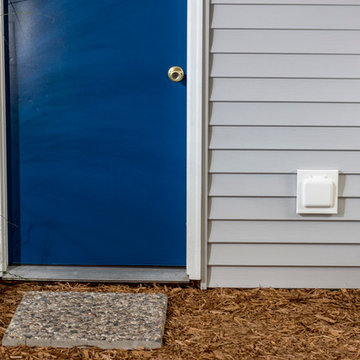
Our J-Block style No Pest Vent fully installed looking clean and crisp.
Inspiration pour une buanderie.
Inspiration pour une buanderie.
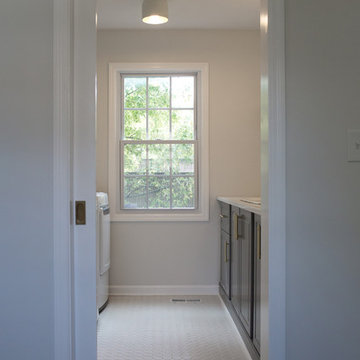
Aménagement d'une buanderie dédiée et de taille moyenne avec un plan de travail en quartz, un mur gris, un sol en carrelage de céramique, des machines côte à côte, un sol blanc et un plan de travail blanc.
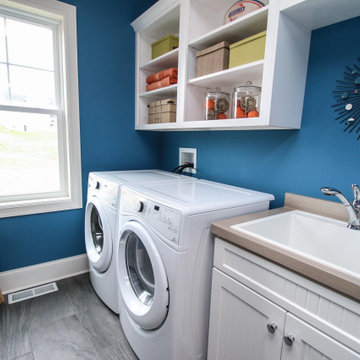
Beautiful Blue Inde Laundry Room
Réalisation d'une buanderie linéaire tradition dédiée et de taille moyenne avec un évier 1 bac, un placard à porte affleurante, des portes de placard blanches, un plan de travail en surface solide, un mur bleu, sol en stratifié, des machines côte à côte, un sol gris et un plan de travail beige.
Réalisation d'une buanderie linéaire tradition dédiée et de taille moyenne avec un évier 1 bac, un placard à porte affleurante, des portes de placard blanches, un plan de travail en surface solide, un mur bleu, sol en stratifié, des machines côte à côte, un sol gris et un plan de travail beige.
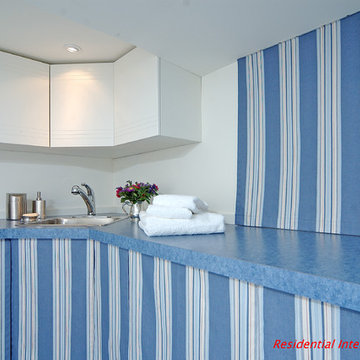
This unfinished laundry and workroom area was completely transformed with a view to providing closed storage with touch clasps, under counter roll-in storage for garden pots, and heavier items,countertop for folding space, and easy access to crawl space above counter through use of fabric panels with velcro fastenings.
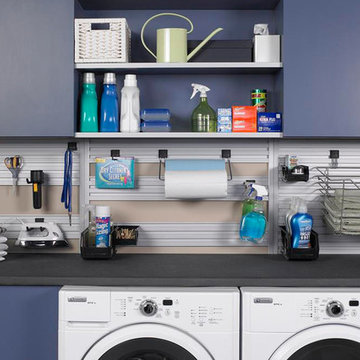
Idée de décoration pour une buanderie linéaire design dédiée et de taille moyenne avec un placard à porte plane, des portes de placard bleues, un plan de travail en surface solide, un mur beige et des machines côte à côte.
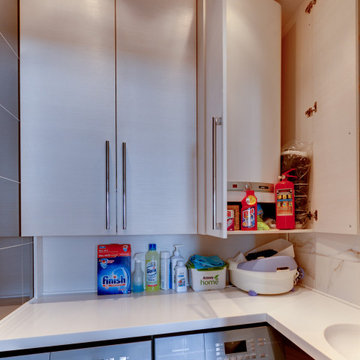
Idées déco pour une petite buanderie contemporaine en L et bois clair multi-usage avec un évier intégré, un placard à porte plane, un plan de travail en quartz modifié, un sol en carrelage de porcelaine, des machines côte à côte et un plan de travail blanc.
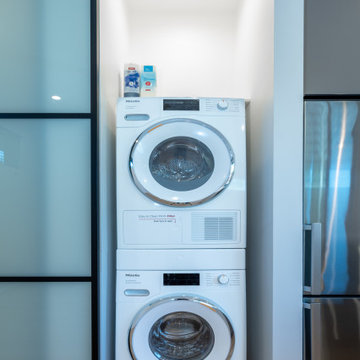
Convert Attached Garage to ADU (Accessory Dwelling Unit)
Inspiration pour une petite buanderie traditionnelle.
Inspiration pour une petite buanderie traditionnelle.

脱衣室・ユティリティ/キッチンを眺める
Photo by:ジェ二イクス 佐藤二郎
Cette image montre une buanderie nordique dédiée et de taille moyenne avec un placard sans porte, un plan de travail en bois, un mur blanc, parquet clair, un lave-linge séchant, un sol beige, un plan de travail beige, un évier posé, des portes de placard blanches, une crédence blanche, une crédence en mosaïque, un plafond en papier peint et du papier peint.
Cette image montre une buanderie nordique dédiée et de taille moyenne avec un placard sans porte, un plan de travail en bois, un mur blanc, parquet clair, un lave-linge séchant, un sol beige, un plan de travail beige, un évier posé, des portes de placard blanches, une crédence blanche, une crédence en mosaïque, un plafond en papier peint et du papier peint.
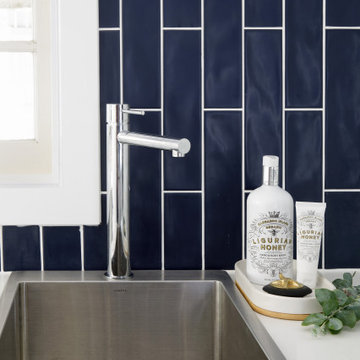
This laundry room was the result of combining a small under house laundry and a underutilized storage room which had the beautiful natural light flooding in. The entry was then reconfigured for better functionality and access.
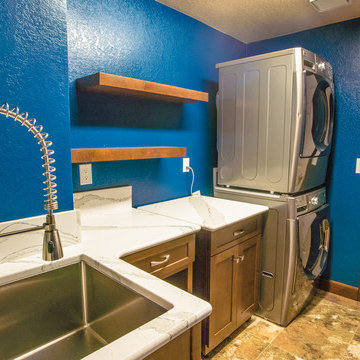
This home located in Everett Washington, received a major renovation to the large kitchen/dining area and to the adjacent laundry room and powder room. Cambria Quartz Countertops were choosen in the Brittanica Style with a Volcanic Edge for countertop surfaces and window seals. The customer wanted a more open look so they chose open shelves for the top and Schrock Shaker cabinets with a Havana finish. A custom barn door was added to separate the laundry room from the kitchen and additional lighting was added to brighten the area. The customer chose the blue color. They really like blue and it seemed to contrast well with the white countertops.
Kitchen Design by Cutting Edge Kitchen and Bath.
Photography by Shane Michaels
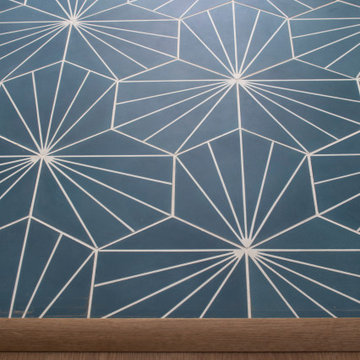
Cette photo montre une buanderie parallèle chic dédiée et de taille moyenne avec un placard sans porte, des portes de placard blanches, un plan de travail en bois, un mur blanc, un sol en carrelage de céramique, des machines côte à côte, un sol bleu et un plan de travail marron.
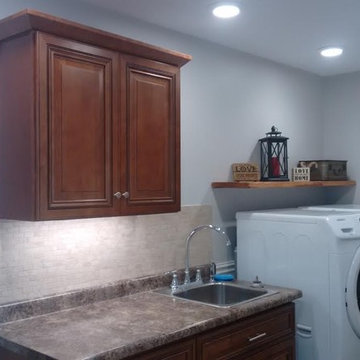
Updated the laundry room with new cabinets, under-cabinet lighting and a floating wood shelf
Idée de décoration pour une petite buanderie parallèle tradition en bois foncé dédiée avec un plan de travail en stratifié et des machines côte à côte.
Idée de décoration pour une petite buanderie parallèle tradition en bois foncé dédiée avec un plan de travail en stratifié et des machines côte à côte.
Idées déco de buanderies bleues
4