Idées déco de buanderies bord de mer avec sol en béton ciré
Trier par :
Budget
Trier par:Populaires du jour
1 - 18 sur 18 photos
1 sur 3

New laundry room with removable ceiling to access plumbing for future kitchen remodel. Soffit on upper left accomodates heating ducts from new furnace room (accecssed by door to the left of the sink). Painted cabinets, painted concrete floor and built in hanging rod make for functional laundry space.
Photo by David Hiser

Custom cabinets painted in Sherwin Williams, "Deep Sea Dive" adorn the hard working combined laundry and mud room. The encaustic cement tile does overtime in durability and theatrics.
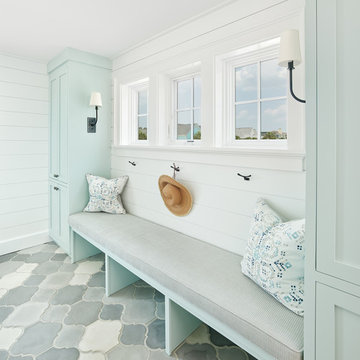
Elevated, family-friendly beach house on Sullivan's Island with double circular porches, cedar shake siding, and views from every room.
Réalisation d'une grande buanderie parallèle marine multi-usage avec un placard avec porte à panneau encastré, des portes de placard bleues, un mur blanc, sol en béton ciré et un sol gris.
Réalisation d'une grande buanderie parallèle marine multi-usage avec un placard avec porte à panneau encastré, des portes de placard bleues, un mur blanc, sol en béton ciré et un sol gris.
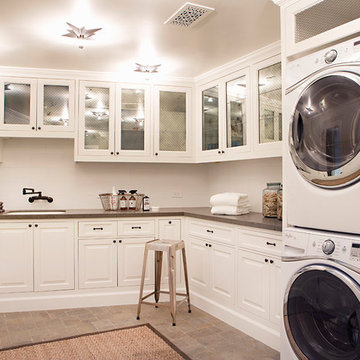
Cette photo montre une très grande buanderie bord de mer en L dédiée avec un évier encastré, un placard avec porte à panneau surélevé, des portes de placard blanches, un plan de travail en quartz modifié, un mur blanc, sol en béton ciré, des machines côte à côte et un sol marron.

Aménagement d'une buanderie bord de mer en L dédiée et de taille moyenne avec un évier encastré, un placard à porte plane, des portes de placard beiges, un plan de travail en quartz modifié, une crédence blanche, une crédence en céramique, un mur blanc, sol en béton ciré, des machines superposées, un sol multicolore et un plan de travail blanc.
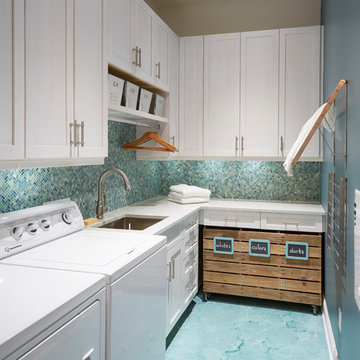
Mike Kaskel
Idée de décoration pour une petite buanderie marine en L dédiée avec un évier encastré, un placard à porte shaker, des portes de placard blanches, un plan de travail en quartz modifié, sol en béton ciré, des machines côte à côte, un sol turquoise et un mur bleu.
Idée de décoration pour une petite buanderie marine en L dédiée avec un évier encastré, un placard à porte shaker, des portes de placard blanches, un plan de travail en quartz modifié, sol en béton ciré, des machines côte à côte, un sol turquoise et un mur bleu.
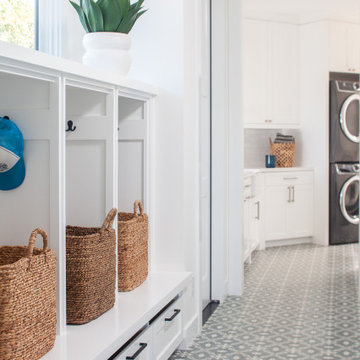
Encaustic tiles on the floor keep this laundry room and mud room playful while discretely hiding dirt and dust. Built-in cabinetry offers an organized spot for backpacks, shoes, and hats.

Cette image montre une grande buanderie marine en L dédiée avec un évier intégré, un placard avec porte à panneau encastré, des portes de placard blanches, un plan de travail en granite, une crédence bleue, une crédence en mosaïque, un mur bleu, sol en béton ciré, des machines côte à côte, un sol noir et un plan de travail gris.
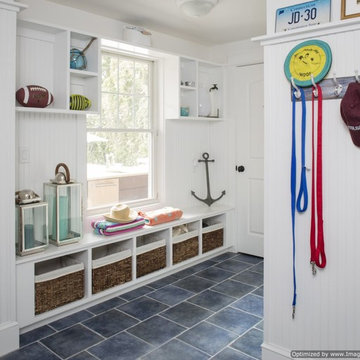
This laundry/mud room is perfect for sandy feet and wet bathing suits. Built-in cubbies and beadboard walls make cleanup a breeze. Photography by John Martinelli
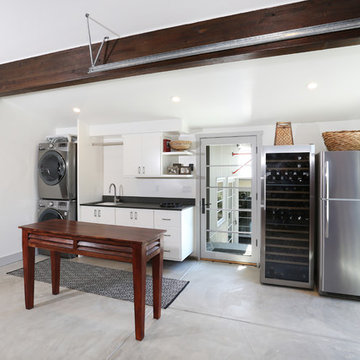
Vincent Ivicevic
Cette image montre une buanderie linéaire marine avec un évier encastré, un placard à porte plane, des portes de placard blanches, un mur blanc et sol en béton ciré.
Cette image montre une buanderie linéaire marine avec un évier encastré, un placard à porte plane, des portes de placard blanches, un mur blanc et sol en béton ciré.
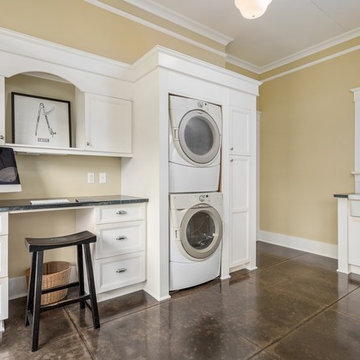
Idée de décoration pour une buanderie marine multi-usage avec un évier de ferme, un placard avec porte à panneau encastré, des portes de placard blanches, un plan de travail en granite, sol en béton ciré, des machines superposées et un sol marron.
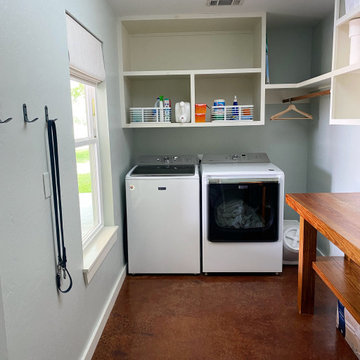
Réalisation d'une buanderie marine en L multi-usage et de taille moyenne avec un plan de travail en bois, un mur vert, sol en béton ciré, des machines côte à côte et un sol marron.
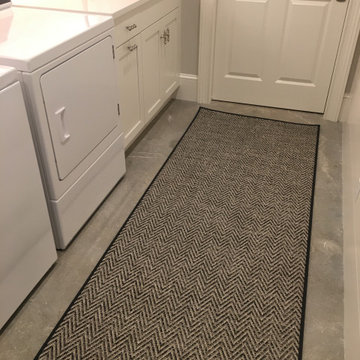
Exemple d'une grande buanderie linéaire bord de mer dédiée avec un évier encastré, un placard à porte shaker, des portes de placard blanches, un plan de travail en bois, un mur gris, sol en béton ciré, des machines côte à côte, un sol gris et un plan de travail blanc.
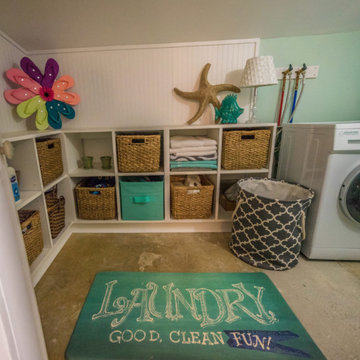
Custom made storage units and drapery, a fresh coat of paint, and a fun rug transformed this room from a junk/laundry room to a comfortable, well organized space.
Photo by Lift Your Eyes Photography
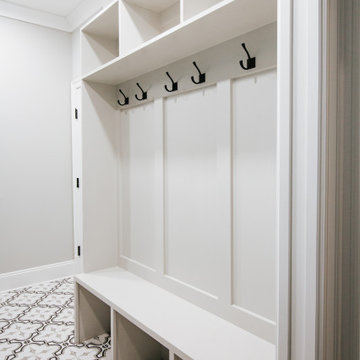
Custom cabinets painted in Sherwin Williams, "Repose Gray" located outside the garage in the hard working combined laundry and mud room. The encaustic cement tile does overtime in durability and theatrics.
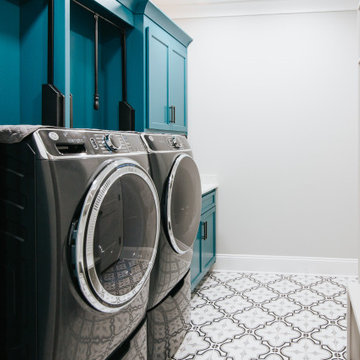
Custom cabinets painted in Sherwin Williams, "Deep Sea Dive" adorn the hard working combined laundry and mud room. The encaustic cement tile does overtime in durability and theatrics.
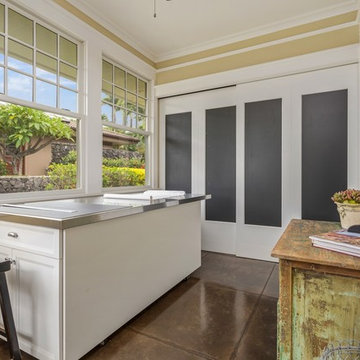
Réalisation d'une buanderie marine multi-usage avec un évier de ferme, un placard avec porte à panneau encastré, des portes de placard blanches, un plan de travail en granite, sol en béton ciré, des machines superposées et un sol marron.
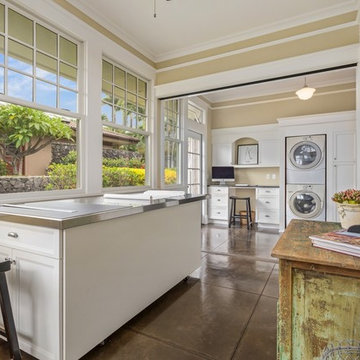
Aménagement d'une buanderie bord de mer multi-usage avec un évier de ferme, un placard avec porte à panneau encastré, des portes de placard blanches, un plan de travail en granite, sol en béton ciré, des machines superposées et un sol marron.
Idées déco de buanderies bord de mer avec sol en béton ciré
1