Buanderie
Trier par :
Budget
Trier par:Populaires du jour
1 - 20 sur 32 photos
1 sur 3

Spacecrafting
Idée de décoration pour une grande buanderie marine en L dédiée avec un évier posé, des portes de placard grises, un plan de travail en quartz modifié, un mur blanc, un sol en carrelage de céramique, des machines côte à côte, un sol noir, un plan de travail blanc et un placard à porte shaker.
Idée de décoration pour une grande buanderie marine en L dédiée avec un évier posé, des portes de placard grises, un plan de travail en quartz modifié, un mur blanc, un sol en carrelage de céramique, des machines côte à côte, un sol noir, un plan de travail blanc et un placard à porte shaker.

Inspiration pour une grande buanderie marine en U multi-usage avec un évier encastré, un placard à porte shaker, des portes de placard blanches, un plan de travail en quartz modifié, une crédence blanche, une crédence en céramique, un mur blanc, un sol en carrelage de porcelaine, des machines côte à côte, un sol noir et plan de travail noir.

Idée de décoration pour une buanderie marine dédiée avec un placard à porte shaker, des portes de placard blanches, des machines superposées, un sol noir et un plan de travail blanc.
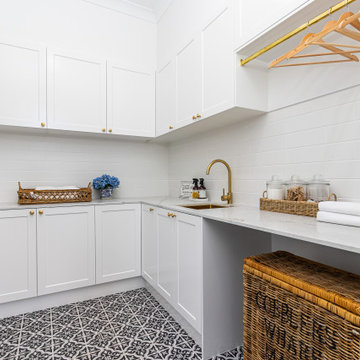
Exemple d'une buanderie bord de mer en L dédiée avec un évier encastré, un placard à porte shaker, des portes de placard blanches, une crédence blanche, un mur blanc, un sol noir et un plan de travail blanc.
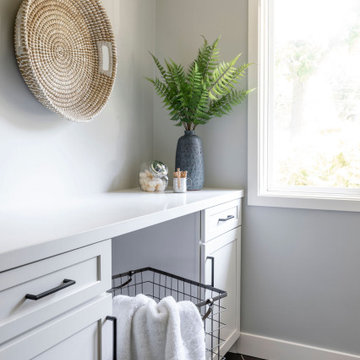
Exemple d'une buanderie bord de mer avec un placard à porte shaker, des portes de placard blanches, un plan de travail en quartz modifié, un sol en carrelage de céramique, un sol noir et un plan de travail blanc.

Idées déco pour une buanderie bord de mer multi-usage avec un placard à porte shaker, des portes de placard blanches, un plan de travail en bois, un mur gris, des machines superposées et un sol noir.

Photo credit: Laurey W. Glenn/Southern Living
Réalisation d'une buanderie marine dédiée avec un évier de ferme, un placard à porte shaker, des portes de placard grises, un mur multicolore, un sol noir et plan de travail noir.
Réalisation d'une buanderie marine dédiée avec un évier de ferme, un placard à porte shaker, des portes de placard grises, un mur multicolore, un sol noir et plan de travail noir.
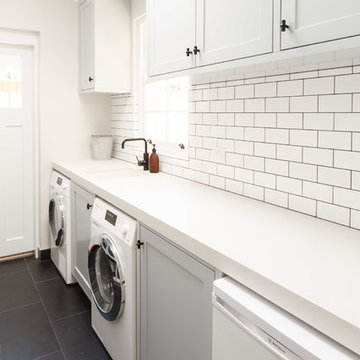
Grant Schwarz
Cette photo montre une petite buanderie parallèle bord de mer dédiée avec un placard à porte plane, des portes de placard blanches, un mur blanc, des machines côte à côte et un sol noir.
Cette photo montre une petite buanderie parallèle bord de mer dédiée avec un placard à porte plane, des portes de placard blanches, un mur blanc, des machines côte à côte et un sol noir.
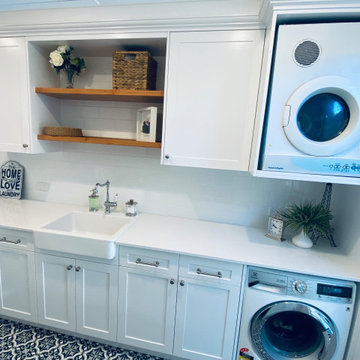
This gorgeous Hamptons inspired laundry has been transformed into a well designed functional room. Complete with 2pac shaker cabinetry, Casesarstone benchtop, floor to wall linen cabinetry and storage, folding ironing board concealed in a pull out drawer, butler's sink and traditional tap, timber floating shelving with striking black and white encaustic floor tiles.
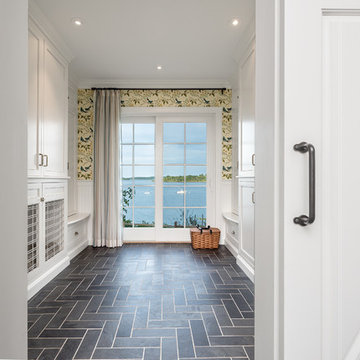
Francois Gagne
Idée de décoration pour une grande buanderie marine dédiée avec des portes de placard blanches, un mur multicolore, un sol en ardoise, un sol noir et un placard avec porte à panneau encastré.
Idée de décoration pour une grande buanderie marine dédiée avec des portes de placard blanches, un mur multicolore, un sol en ardoise, un sol noir et un placard avec porte à panneau encastré.
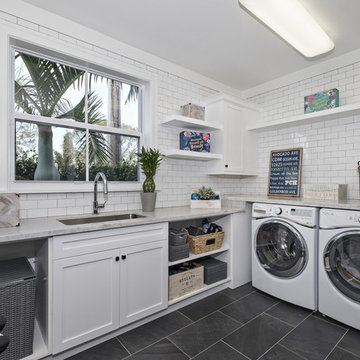
Ron Rosenzweig
Réalisation d'une grande buanderie marine en L multi-usage avec un évier encastré, un placard à porte shaker, des portes de placard blanches, plan de travail en marbre, un mur blanc, un sol en ardoise, des machines côte à côte et un sol noir.
Réalisation d'une grande buanderie marine en L multi-usage avec un évier encastré, un placard à porte shaker, des portes de placard blanches, plan de travail en marbre, un mur blanc, un sol en ardoise, des machines côte à côte et un sol noir.
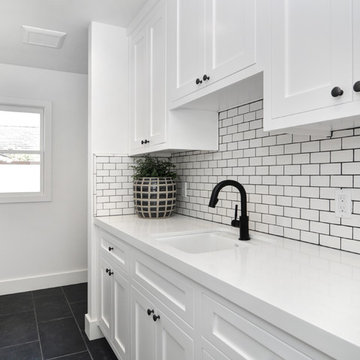
Exemple d'une buanderie linéaire bord de mer dédiée et de taille moyenne avec un évier encastré, un placard à porte shaker, des portes de placard blanches, un plan de travail en quartz modifié, un mur blanc, un sol en ardoise, un sol noir et un plan de travail blanc.
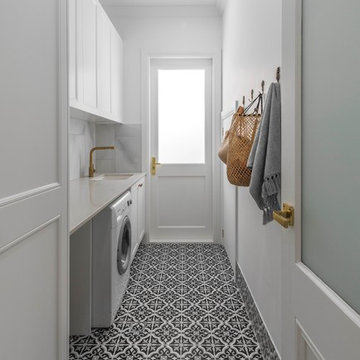
Exemple d'une grande buanderie linéaire bord de mer dédiée avec un évier encastré, des portes de placard blanches, un mur blanc, un sol en carrelage de céramique, des machines côte à côte, un sol noir et un plan de travail blanc.
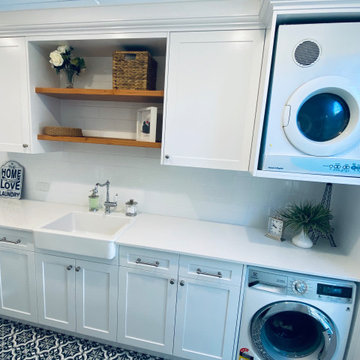
This gorgeous Hamptons inspired laundry has been transformed into a well designed functional room. Complete with 2pac shaker cabinetry, Casesarstone benchtop, floor to wall linen cabinetry and storage, folding ironing board concealed in a pull out drawer, butler's sink and traditional tap, timber floating shelving with striking black and white encaustic floor tiles.
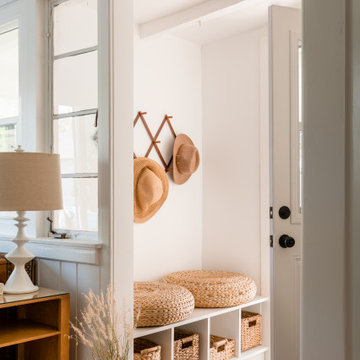
Those mudroom floor tiles give us life. In an otherwise natural and soft colored environment, these dark, uniquely arranged tiles pack a bold punch.
Cette photo montre une buanderie bord de mer multi-usage avec un mur blanc, un sol en carrelage de céramique et un sol noir.
Cette photo montre une buanderie bord de mer multi-usage avec un mur blanc, un sol en carrelage de céramique et un sol noir.
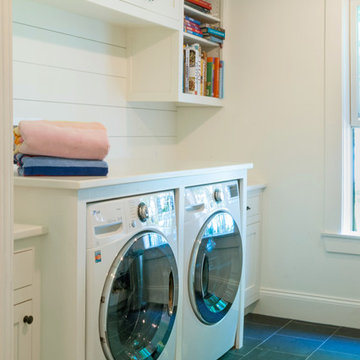
Kim Case Photography, providing high end imagery for discerning builders, architects and interior designers in Maine and beyond.
Exemple d'une buanderie bord de mer multi-usage et de taille moyenne avec un évier encastré, un placard avec porte à panneau encastré, des portes de placard blanches, un mur blanc, un sol en ardoise, des machines côte à côte et un sol noir.
Exemple d'une buanderie bord de mer multi-usage et de taille moyenne avec un évier encastré, un placard avec porte à panneau encastré, des portes de placard blanches, un mur blanc, un sol en ardoise, des machines côte à côte et un sol noir.

Cette image montre une grande buanderie marine en L dédiée avec un évier intégré, un placard avec porte à panneau encastré, des portes de placard blanches, un plan de travail en granite, une crédence bleue, une crédence en mosaïque, un mur bleu, sol en béton ciré, des machines côte à côte, un sol noir et un plan de travail gris.
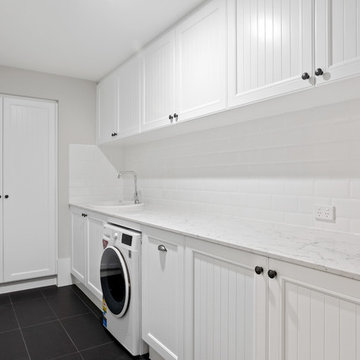
Cette photo montre une buanderie bord de mer en L dédiée avec un évier posé, un placard à porte shaker, des portes de placard blanches, un plan de travail en surface solide, un mur gris, un sol en carrelage de céramique, un plan de travail blanc et un sol noir.
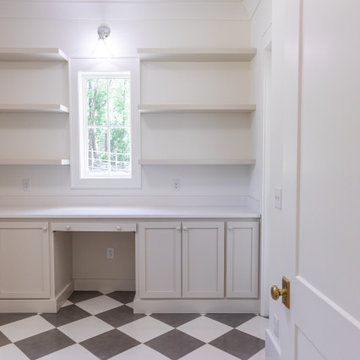
Welcome to this exquisite historical Montrose designed home, approved by the historical committee to speak to its timeless charm and elegance. This remarkable residence was meticulously crafted to fulfill the dreams of a loving family raising three active boys.
Throughout the home, the client's vision of a nurturing and entertaining environment is brought to life with carefully selected vendors. The collaborative efforts of Fairhope Building Company, Ford Lumber, Baldwin County Roofing, South Coast Trim, Blue Water Lumber, Mobile Appliance, WinnSupply, Mathes Electric, ProSource, Coastal Stone, Crawfords Customs, and ACME Brick have resulted in a blend of quality craftsmanship and stunning aesthetics.
Stepping inside, the unique features of this home are sure to captivate your senses. The kids' bathroom boasts a charming trough sink, adding a playful touch to their daily routines. A Venetian hood graces the kitchen, while rustic beams adorn the ceilings, creating a rustic elegance in the home. Wrought iron handrails provide both safety and an exquisite design element, creating a striking visual impact.
V-Groove walls add character and depth to the living spaces, evoking a sense of warmth and comfort. The hybrid laundry room and workspace offer practicality and convenience, allowing the client to effortlessly manage household tasks while keeping an eye on her little ones.
Among the standout elements of this home, several featured products deserve special mention. Coppersmith lanterns grace the entrance, casting a warm and inviting glow. Emtek hardware adds a touch of sophistication to the doors, while Koetter Millworks craftsmanship is featured throughout the residence. Authentic reclaimed lumber from Evolutia in Birmingham, AL, brings a sense of history and sustainability, adding a unique charm to the interior spaces.
In summary, this historical Montrose design home is a testament to the client's vision and the collaborative efforts of skilled vendors. Its exceptional features, including the trough sink, Venetian hood, rustic beams, wrought iron handrails, V-Groove walls, and hybrid laundry room/work space, set it apart as an ideal haven for a mother raising three boys. With its carefully curated products and timeless appeal, this home is truly a dream come true.

Réalisation d'une buanderie parallèle marine multi-usage et de taille moyenne avec un évier posé, un placard avec porte à panneau encastré, des portes de placard bleues, un plan de travail en bois, une crédence bleue, une crédence en bois, un mur bleu, un sol en calcaire, un sol noir et du lambris.
1