Idées déco de buanderies campagne avec des portes de placard beiges
Trier par :
Budget
Trier par:Populaires du jour
21 - 40 sur 100 photos
1 sur 3
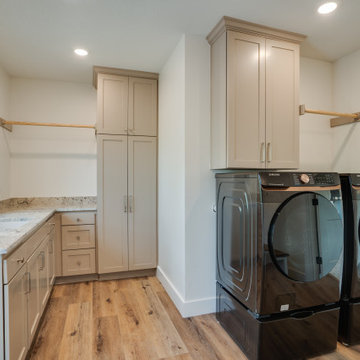
Taupe cabinets, hanging racks, laundry sink overlooking backyard and lots of cabinetry.
Aménagement d'une buanderie campagne en L dédiée et de taille moyenne avec un placard à porte shaker, des portes de placard beiges, un plan de travail en granite, une crédence beige, une crédence en granite, un mur blanc, parquet clair, des machines côte à côte, un sol marron et un plan de travail beige.
Aménagement d'une buanderie campagne en L dédiée et de taille moyenne avec un placard à porte shaker, des portes de placard beiges, un plan de travail en granite, une crédence beige, une crédence en granite, un mur blanc, parquet clair, des machines côte à côte, un sol marron et un plan de travail beige.

This kitchen used an in-frame design with mainly one painted colour, that being the Farrow & Ball Old White. This was accented with natural oak on the island unit pillars and on the bespoke cooker hood canopy. The Island unit features slide away tray storage on one side with tongue and grove panelling most of the way round. All of the Cupboard internals in this kitchen where clad in a Birch veneer.
The main Focus of the kitchen was a Mercury Range Cooker in Blueberry. Above the Mercury cooker was a bespoke hood canopy designed to be at the correct height in a very low ceiling room. The sink and tap where from Franke, the sink being a VBK 720 twin bowl ceramic sink and a Franke Venician tap in chrome.
The whole kitchen was topped of in a beautiful granite called Ivory Fantasy in a 30mm thickness with pencil round edge profile.
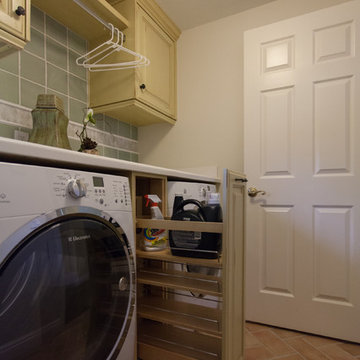
Inspiration pour une buanderie linéaire rustique dédiée et de taille moyenne avec un évier de ferme, un placard avec porte à panneau surélevé, des portes de placard beiges, un plan de travail en stratifié, un mur blanc, un sol en carrelage de céramique et des machines côte à côte.

Réalisation d'une grande buanderie parallèle champêtre dédiée avec un évier encastré, un placard à porte plane, des portes de placard beiges, un plan de travail en granite, un mur blanc, un sol en ardoise, des machines superposées, un sol gris et un plan de travail gris.
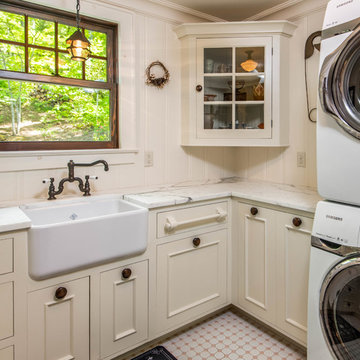
Inspiration pour une petite buanderie rustique en L dédiée avec un évier de ferme, un placard avec porte à panneau encastré, des portes de placard beiges, plan de travail en marbre, un mur beige, un sol en carrelage de céramique, des machines superposées et un sol rose.

The best of past and present architectural styles combine in this welcoming, farmhouse-inspired design. Clad in low-maintenance siding, the distinctive exterior has plenty of street appeal, with its columned porch, multiple gables, shutters and interesting roof lines. Other exterior highlights included trusses over the garage doors, horizontal lap siding and brick and stone accents. The interior is equally impressive, with an open floor plan that accommodates today’s family and modern lifestyles. An eight-foot covered porch leads into a large foyer and a powder room. Beyond, the spacious first floor includes more than 2,000 square feet, with one side dominated by public spaces that include a large open living room, centrally located kitchen with a large island that seats six and a u-shaped counter plan, formal dining area that seats eight for holidays and special occasions and a convenient laundry and mud room. The left side of the floor plan contains the serene master suite, with an oversized master bath, large walk-in closet and 16 by 18-foot master bedroom that includes a large picture window that lets in maximum light and is perfect for capturing nearby views. Relax with a cup of morning coffee or an evening cocktail on the nearby covered patio, which can be accessed from both the living room and the master bedroom. Upstairs, an additional 900 square feet includes two 11 by 14-foot upper bedrooms with bath and closet and a an approximately 700 square foot guest suite over the garage that includes a relaxing sitting area, galley kitchen and bath, perfect for guests or in-laws.

Builder: Michels Homes
Architecture: Alexander Design Group
Photography: Scott Amundson Photography
Cette photo montre une buanderie nature en L dédiée et de taille moyenne avec un évier encastré, un placard avec porte à panneau encastré, des portes de placard beiges, un plan de travail en granite, une crédence multicolore, une crédence en céramique, un mur beige, un sol en vinyl, des machines côte à côte, un sol multicolore et plan de travail noir.
Cette photo montre une buanderie nature en L dédiée et de taille moyenne avec un évier encastré, un placard avec porte à panneau encastré, des portes de placard beiges, un plan de travail en granite, une crédence multicolore, une crédence en céramique, un mur beige, un sol en vinyl, des machines côte à côte, un sol multicolore et plan de travail noir.
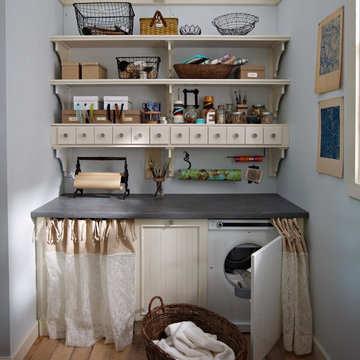
Photos by Country Home Magazine
Réalisation d'une buanderie champêtre avec des portes de placard beiges, un mur bleu et un sol en bois brun.
Réalisation d'une buanderie champêtre avec des portes de placard beiges, un mur bleu et un sol en bois brun.
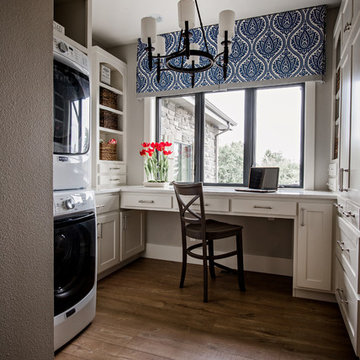
Exemple d'une buanderie nature en U multi-usage avec un placard à porte shaker, des portes de placard beiges, parquet foncé, des machines superposées, un sol marron et un mur gris.
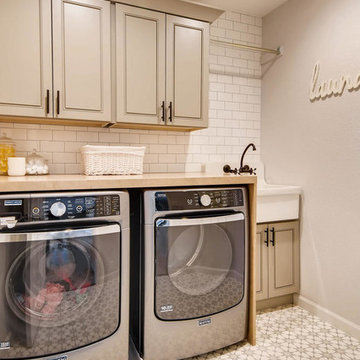
Cette image montre une grande buanderie parallèle rustique dédiée avec un évier 1 bac, un placard à porte shaker, des portes de placard beiges, un plan de travail en bois, un mur blanc, un sol en carrelage de céramique, des machines côte à côte, un sol multicolore et un plan de travail marron.
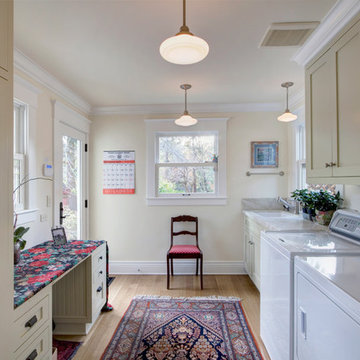
Inspiration pour une buanderie parallèle rustique multi-usage et de taille moyenne avec un évier posé, un placard à porte shaker, des portes de placard beiges, un plan de travail en quartz modifié, un mur beige, parquet clair, des machines côte à côte et un sol marron.

Photo Credit: N. Leonard
Aménagement d'une grande buanderie linéaire campagne multi-usage avec un évier encastré, un placard avec porte à panneau surélevé, des portes de placard beiges, un plan de travail en granite, un mur gris, un sol en bois brun, des machines côte à côte, un sol marron, une crédence grise, une crédence en lambris de bois, un plan de travail multicolore et du lambris de bois.
Aménagement d'une grande buanderie linéaire campagne multi-usage avec un évier encastré, un placard avec porte à panneau surélevé, des portes de placard beiges, un plan de travail en granite, un mur gris, un sol en bois brun, des machines côte à côte, un sol marron, une crédence grise, une crédence en lambris de bois, un plan de travail multicolore et du lambris de bois.
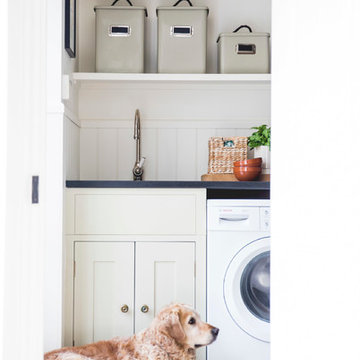
Inspiration pour une buanderie linéaire rustique dédiée avec un évier encastré, un placard à porte shaker, des portes de placard beiges, un mur blanc, un sol blanc et plan de travail noir.
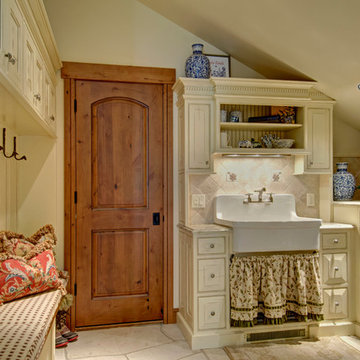
Jon Eady Photographer 2014
Cette photo montre une buanderie nature avec un évier de ferme, des portes de placard beiges, un mur beige, des machines côte à côte, un sol beige et un placard à porte affleurante.
Cette photo montre une buanderie nature avec un évier de ferme, des portes de placard beiges, un mur beige, des machines côte à côte, un sol beige et un placard à porte affleurante.
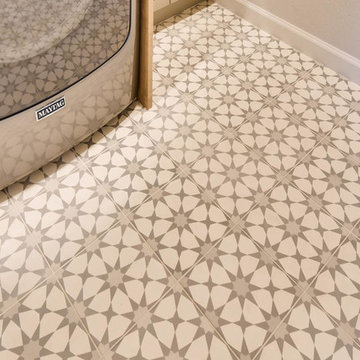
Idée de décoration pour une grande buanderie parallèle champêtre dédiée avec un évier 1 bac, un placard à porte shaker, des portes de placard beiges, un plan de travail en bois, un mur blanc, un sol en carrelage de céramique, des machines côte à côte, un sol multicolore et un plan de travail marron.

We see so many beautiful homes in so many amazing locations, but every now and then we step into a home that really does take our breath away!
Located on the most wonderfully serene country lane in the heart of East Sussex, Mr & Mrs Carter's home really is one of a kind. A period property originally built in the 14th century, it holds so much incredible history, and has housed many families over the hundreds of years. Burlanes were commissioned to design, create and install the kitchen and utility room, and a number of other rooms in the home, including the family bathroom, the master en-suite and dressing room, and bespoke shoe storage for the entrance hall.
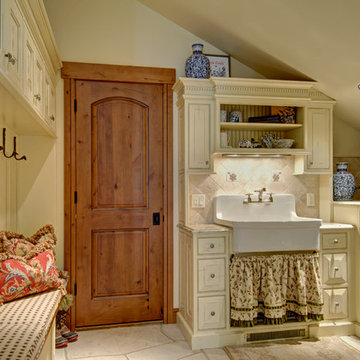
Jon Eady Photography
Inspiration pour une buanderie rustique avec un évier de ferme, des portes de placard beiges, un mur beige et un placard à porte affleurante.
Inspiration pour une buanderie rustique avec un évier de ferme, des portes de placard beiges, un mur beige et un placard à porte affleurante.
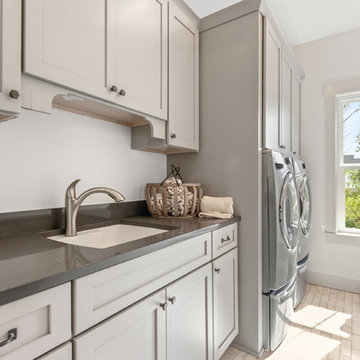
Cette image montre une buanderie parallèle rustique multi-usage avec un évier encastré, un placard à porte shaker, des portes de placard beiges, un mur blanc, des machines côte à côte, un sol beige et un plan de travail marron.
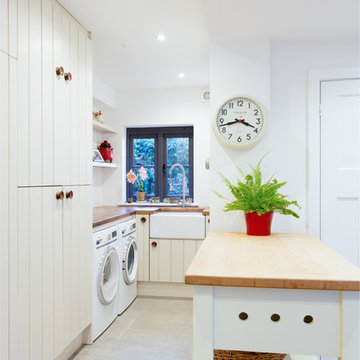
MY MY Photography
Idées déco pour une buanderie campagne en L multi-usage et de taille moyenne avec un évier de ferme, un placard à porte affleurante, des portes de placard beiges, un plan de travail en bois, un mur blanc, des machines côte à côte et un sol gris.
Idées déco pour une buanderie campagne en L multi-usage et de taille moyenne avec un évier de ferme, un placard à porte affleurante, des portes de placard beiges, un plan de travail en bois, un mur blanc, des machines côte à côte et un sol gris.

The Official Photographers - Aaron & Shannon Radford
Idées déco pour une buanderie linéaire campagne multi-usage avec un évier de ferme, un placard à porte shaker, des portes de placard beiges, un mur blanc, parquet foncé, des machines côte à côte, un sol marron et un plan de travail beige.
Idées déco pour une buanderie linéaire campagne multi-usage avec un évier de ferme, un placard à porte shaker, des portes de placard beiges, un mur blanc, parquet foncé, des machines côte à côte, un sol marron et un plan de travail beige.
Idées déco de buanderies campagne avec des portes de placard beiges
2