Idées déco de buanderies campagne avec un mur beige
Trier par :
Budget
Trier par:Populaires du jour
41 - 60 sur 480 photos
1 sur 3
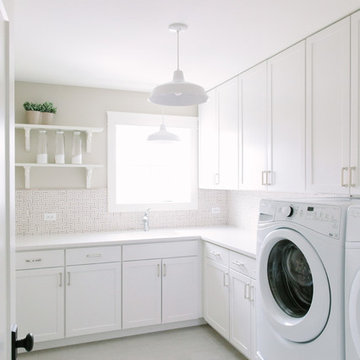
Stoffer Photography
Réalisation d'une buanderie champêtre en L dédiée avec un placard à porte shaker, des portes de placard blanches, un mur beige, des machines côte à côte, un sol blanc et un plan de travail blanc.
Réalisation d'une buanderie champêtre en L dédiée avec un placard à porte shaker, des portes de placard blanches, un mur beige, des machines côte à côte, un sol blanc et un plan de travail blanc.

Aménagement d'une buanderie campagne en L et bois vieilli dédiée et de taille moyenne avec un évier posé, un placard avec porte à panneau surélevé, un plan de travail en bois, un mur beige, un sol en brique, des machines superposées, un sol rouge et un plan de travail beige.
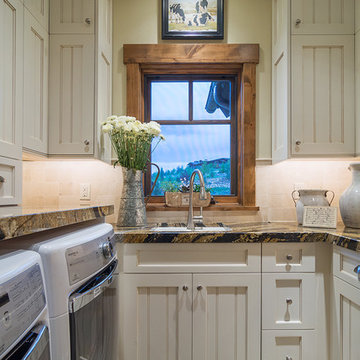
Inspiration pour une buanderie rustique en U dédiée et de taille moyenne avec un évier encastré, un placard avec porte à panneau encastré, des portes de placard beiges, un mur beige et des machines côte à côte.
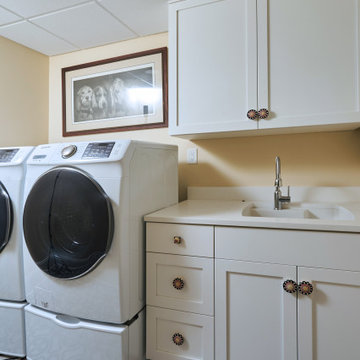
Entered by a pocket door, the laundry room is anchored by a beautiful black and white, patterned, cement tile floor. The white shaker cabinets feature eye catching hardware.
After tearing down this home's existing addition, we set out to create a new addition with a modern farmhouse feel that still blended seamlessly with the original house. The addition includes a kitchen great room, laundry room and sitting room. Outside, we perfectly aligned the cupola on top of the roof, with the upper story windows and those with the lower windows, giving the addition a clean and crisp look. Using granite from Chester County, mica schist stone and hardy plank siding on the exterior walls helped the addition to blend in seamlessly with the original house. Inside, we customized each new space by paying close attention to the little details. Reclaimed wood for the mantle and shelving, sleek and subtle lighting under the reclaimed shelves, unique wall and floor tile, recessed outlets in the island, walnut trim on the hood, paneled appliances, and repeating materials in a symmetrical way work together to give the interior a sophisticated yet comfortable feel.
Rudloff Custom Builders has won Best of Houzz for Customer Service in 2014, 2015 2016, 2017 and 2019. We also were voted Best of Design in 2016, 2017, 2018, 2019 which only 2% of professionals receive. Rudloff Custom Builders has been featured on Houzz in their Kitchen of the Week, What to Know About Using Reclaimed Wood in the Kitchen as well as included in their Bathroom WorkBook article. We are a full service, certified remodeling company that covers all of the Philadelphia suburban area. This business, like most others, developed from a friendship of young entrepreneurs who wanted to make a difference in their clients’ lives, one household at a time. This relationship between partners is much more than a friendship. Edward and Stephen Rudloff are brothers who have renovated and built custom homes together paying close attention to detail. They are carpenters by trade and understand concept and execution. Rudloff Custom Builders will provide services for you with the highest level of professionalism, quality, detail, punctuality and craftsmanship, every step of the way along our journey together.
Specializing in residential construction allows us to connect with our clients early in the design phase to ensure that every detail is captured as you imagined. One stop shopping is essentially what you will receive with Rudloff Custom Builders from design of your project to the construction of your dreams, executed by on-site project managers and skilled craftsmen. Our concept: envision our client’s ideas and make them a reality. Our mission: CREATING LIFETIME RELATIONSHIPS BUILT ON TRUST AND INTEGRITY.
Photo Credit: Linda McManus Images
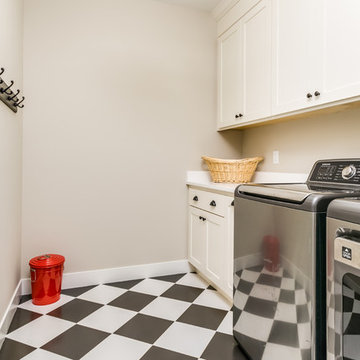
Aménagement d'une buanderie linéaire campagne dédiée et de taille moyenne avec un évier encastré, un placard à porte shaker, des portes de placard blanches, un plan de travail en surface solide, un mur beige, un sol en carrelage de porcelaine, des machines côte à côte, un sol multicolore et un plan de travail blanc.
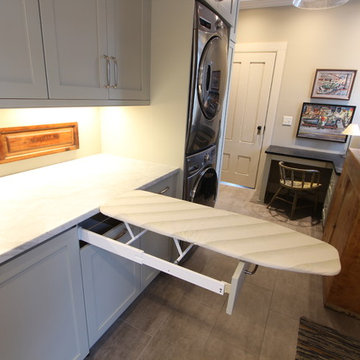
A pullout ironing board was incorporated into this hardworking laundry room. It replaces a drawer box and pulls out and pushes back easily for storage. The ironing board is flush with the countertop and locks into place.
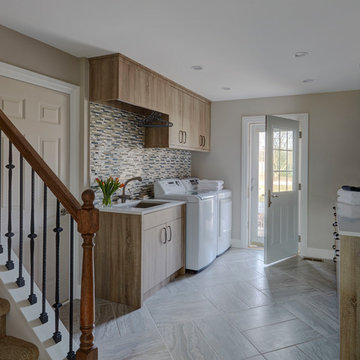
Photography by Mike Kaskel
Aménagement d'une grande buanderie campagne en bois clair dédiée avec un évier encastré, un placard à porte plane, un plan de travail en quartz, un mur beige, un sol en carrelage de porcelaine, des machines côte à côte et un sol gris.
Aménagement d'une grande buanderie campagne en bois clair dédiée avec un évier encastré, un placard à porte plane, un plan de travail en quartz, un mur beige, un sol en carrelage de porcelaine, des machines côte à côte et un sol gris.
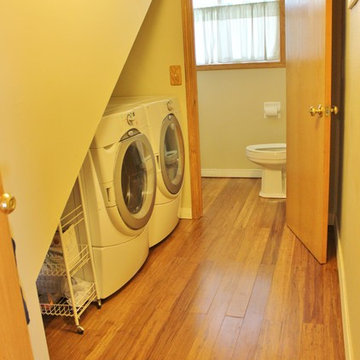
Michael Shkurat
Cette photo montre une petite buanderie linéaire nature multi-usage avec un mur beige, parquet clair et des machines côte à côte.
Cette photo montre une petite buanderie linéaire nature multi-usage avec un mur beige, parquet clair et des machines côte à côte.

Antimicrobial light tech + a dependable front-load Maytag laundry pair work overtime in this Quad Cities area laundry room remodeled by Village Home Stores. Ivory painted Koch cabinets in the Prairie door and wood look Formica counters with an apron sink featured with painted farmhouse Morella tiles from Glazzio's Vincenza Royale series.
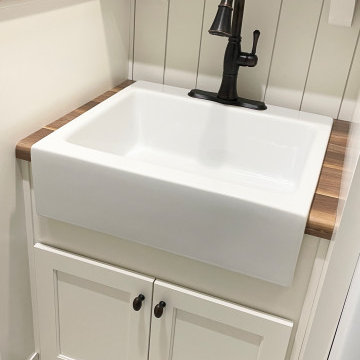
Antimicrobial light tech + a dependable front-load Maytag laundry pair work overtime in this Quad Cities area laundry room remodeled by Village Home Stores. Ivory painted Koch cabinets in the Prairie door and wood look Formica counters with an apron sink featured with painted farmhouse Morella tiles from Glazzio's Vincenza Royale series.
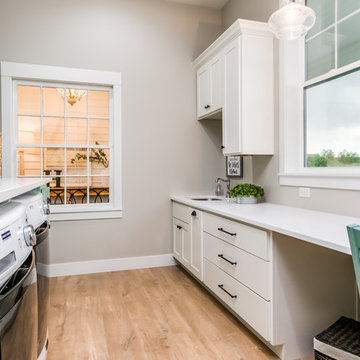
Inspiration pour une buanderie parallèle rustique multi-usage et de taille moyenne avec un évier encastré, un placard à porte shaker, des portes de placard blanches, un plan de travail en surface solide, un mur beige, un sol en bois brun, des machines côte à côte, un sol marron et un plan de travail blanc.
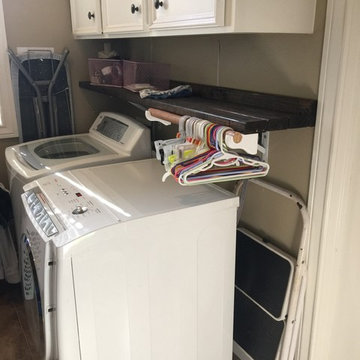
Creating space for storage in the laundry room
Cette image montre une petite buanderie rustique en U multi-usage avec un évier posé, un placard à porte plane, des portes de placard blanches, un plan de travail en stratifié, un mur beige, un sol en carrelage de céramique et des machines côte à côte.
Cette image montre une petite buanderie rustique en U multi-usage avec un évier posé, un placard à porte plane, des portes de placard blanches, un plan de travail en stratifié, un mur beige, un sol en carrelage de céramique et des machines côte à côte.
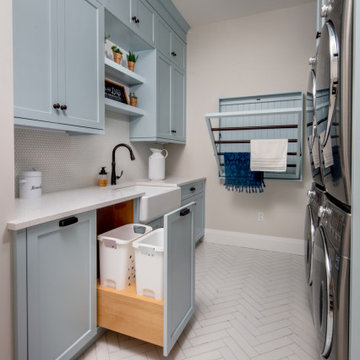
This beautiful modern farmhouse kitchen is refreshing and playful, finished in a light blue paint, accented by white, geometric designs in the flooring and backsplash. Double stacked washer-dryer units are fit snugly within the galley cabinetry, and a pull-out drying rack sits centred on the back wall. The capacity of this productivity-driven space is accentuated by two pull-out laundry hampers and a large, white farmhouse sink. All in all, this is a sweet and stylish laundry room designed for ultimate functionality.
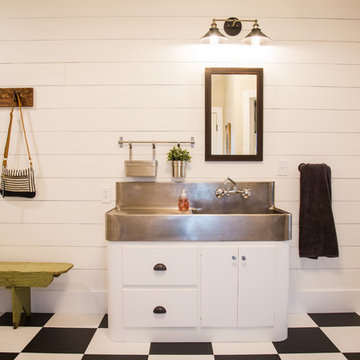
Lutography
Cette photo montre une petite buanderie linéaire nature dédiée avec un évier 2 bacs, un placard à porte plane, des portes de placard blanches, un plan de travail en inox, un mur beige, un sol en vinyl, des machines côte à côte et un sol multicolore.
Cette photo montre une petite buanderie linéaire nature dédiée avec un évier 2 bacs, un placard à porte plane, des portes de placard blanches, un plan de travail en inox, un mur beige, un sol en vinyl, des machines côte à côte et un sol multicolore.

Nestled within the heart of a rustic farmhouse, the laundry room stands as a sanctuary of both practicality and rustic elegance. Stepping inside, one is immediately greeted by the warmth of the space, accentuated by the cozy interplay of elements.
The built-in cabinetry, painted in a deep rich green, exudes a timeless charm while providing abundant storage solutions. Every nook and cranny has been carefully designed to offer a place for everything, ensuring clutter is kept at bay.
A backdrop of shiplap wall treatment adds to the room's rustic allure, its horizontal lines drawing the eye and creating a sense of continuity. Against this backdrop, brass hardware gleams, casting a soft, golden glow that enhances the room's vintage appeal.
Beneath one's feet lies a masterful display of craftsmanship: heated brick floors arranged in a herringbone pattern. As the warmth seeps into the room, it invites one to linger a little longer, transforming mundane tasks into moments of comfort and solace.
Above a pin board, a vintage picture light casts a soft glow, illuminating cherished memories and inspirations. It's a subtle nod to the past, adding a touch of nostalgia to the room's ambiance.
Floating shelves adorn the walls, offering a platform for displaying treasured keepsakes and decorative accents. Crafted from rustic oak, they echo the warmth of the cabinetry, further enhancing the room's cohesive design.
In this laundry room, every element has been carefully curated to evoke a sense of rustic charm and understated luxury. It's a space where functionality meets beauty, where everyday chores become a joy, and where the timeless allure of farmhouse living is celebrated in every detail.
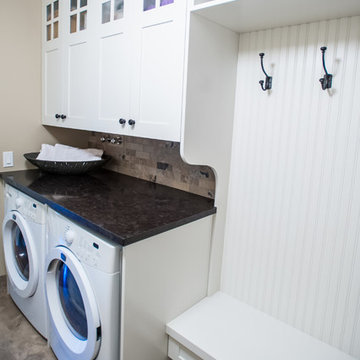
Idée de décoration pour une petite buanderie parallèle champêtre multi-usage avec un placard à porte shaker, des portes de placard blanches, un plan de travail en granite, un mur beige, un sol en carrelage de porcelaine et des machines côte à côte.

A Laundry with a view and an organized tall storage cabinet for cleaning supplies and equipment
Cette image montre une buanderie rustique en U multi-usage et de taille moyenne avec un placard à porte plane, des portes de placards vertess, un plan de travail en quartz modifié, une crédence blanche, une crédence en quartz modifié, un mur beige, sol en stratifié, des machines côte à côte, un sol marron, un plan de travail blanc et un plafond décaissé.
Cette image montre une buanderie rustique en U multi-usage et de taille moyenne avec un placard à porte plane, des portes de placards vertess, un plan de travail en quartz modifié, une crédence blanche, une crédence en quartz modifié, un mur beige, sol en stratifié, des machines côte à côte, un sol marron, un plan de travail blanc et un plafond décaissé.
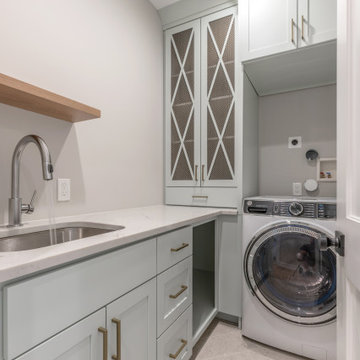
Aménagement d'une grande buanderie campagne en L dédiée avec un évier encastré, un placard à porte shaker, un mur beige, un sol en carrelage de porcelaine, des machines superposées et un plan de travail blanc.

Réalisation d'une petite buanderie parallèle champêtre dédiée avec un placard avec porte à panneau encastré, des portes de placard blanches, une crédence blanche, une crédence en carreau de porcelaine, un mur beige, un sol en bois brun, des machines superposées, un plan de travail gris et un évier utilitaire.

Idées déco pour une grande buanderie parallèle campagne dédiée avec un évier posé, un placard à porte shaker, des portes de placard bleues, un plan de travail en verre recyclé, un mur beige, un sol en brique, des machines côte à côte, un sol multicolore et un plan de travail multicolore.
Idées déco de buanderies campagne avec un mur beige
3