Buanderie
Trier par :
Budget
Trier par:Populaires du jour
41 - 60 sur 476 photos
1 sur 3
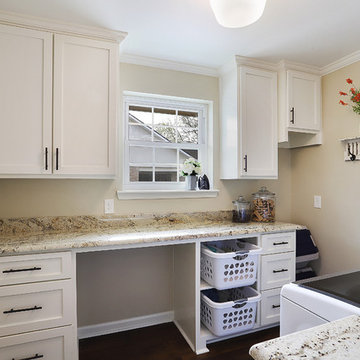
Exemple d'une buanderie parallèle nature dédiée et de taille moyenne avec un placard à porte shaker, des portes de placard blanches, un plan de travail en granite, un mur beige, un sol en carrelage de porcelaine, des machines côte à côte, un sol marron et un plan de travail beige.
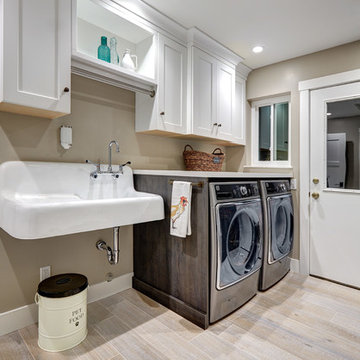
Perfect for a family of 6 (including the 2 large labs), this spacious laundry room/mud room has a plenty of storage so that laundry supplies, kids shoes and backpacks and pet food can be neatly tucked away. The style is a continuation of t he adjacent kitchen which is a luxurious industrial/farmhouse mix of elements such as complimentary woods, steel and top of the line appliances.
Photography by Fred Donham of PhotographyLink

Huge Farmhouse Laundry Room
Inspiration pour une très grande buanderie parallèle rustique dédiée avec un évier encastré, un placard avec porte à panneau encastré, un plan de travail en quartz modifié, un mur beige, un sol en bois brun, des machines côte à côte, des portes de placards vertess, un sol marron et un plan de travail blanc.
Inspiration pour une très grande buanderie parallèle rustique dédiée avec un évier encastré, un placard avec porte à panneau encastré, un plan de travail en quartz modifié, un mur beige, un sol en bois brun, des machines côte à côte, des portes de placards vertess, un sol marron et un plan de travail blanc.
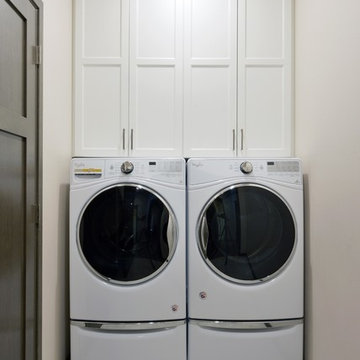
Robb Siverson Photography
Inspiration pour une petite buanderie linéaire rustique dédiée avec un placard à porte shaker, des portes de placard blanches, un mur beige, sol en stratifié, des machines côte à côte et un sol beige.
Inspiration pour une petite buanderie linéaire rustique dédiée avec un placard à porte shaker, des portes de placard blanches, un mur beige, sol en stratifié, des machines côte à côte et un sol beige.
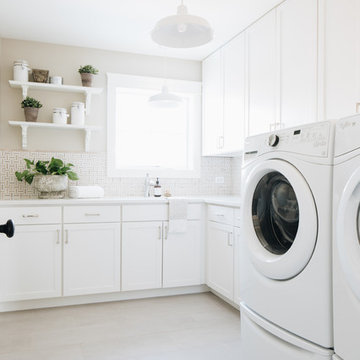
Idées déco pour une buanderie campagne en L avec un placard à porte shaker, des portes de placard blanches, un mur beige, des machines côte à côte et un sol gris.
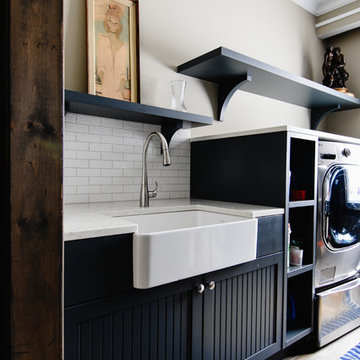
-WORKMAN CONSTRUCTION-
Inspiration pour une buanderie parallèle rustique dédiée et de taille moyenne avec un évier de ferme, un plan de travail en quartz modifié, un mur beige, un sol en bois brun, des machines côte à côte, un placard avec porte à panneau encastré, des portes de placard noires et un sol beige.
Inspiration pour une buanderie parallèle rustique dédiée et de taille moyenne avec un évier de ferme, un plan de travail en quartz modifié, un mur beige, un sol en bois brun, des machines côte à côte, un placard avec porte à panneau encastré, des portes de placard noires et un sol beige.

This Lafayette, California, modern farmhouse is all about laid-back luxury. Designed for warmth and comfort, the home invites a sense of ease, transforming it into a welcoming haven for family gatherings and events.
Open and closed shelving, artful tiles, and a spacious counter converge, offering functionality and style in this laundry room. Plus, there's a designated space under the counter for the beloved dog, Bodhi.
Project by Douglah Designs. Their Lafayette-based design-build studio serves San Francisco's East Bay areas, including Orinda, Moraga, Walnut Creek, Danville, Alamo Oaks, Diablo, Dublin, Pleasanton, Berkeley, Oakland, and Piedmont.
For more about Douglah Designs, click here: http://douglahdesigns.com/
To learn more about this project, see here:
https://douglahdesigns.com/featured-portfolio/lafayette-modern-farmhouse-rebuild/
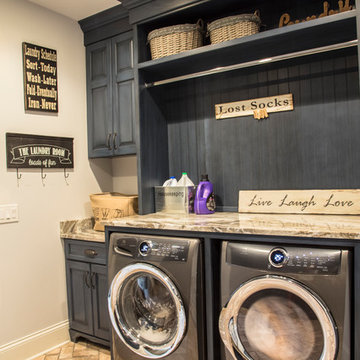
Aménagement d'une buanderie linéaire campagne dédiée et de taille moyenne avec un placard avec porte à panneau surélevé, des portes de placard bleues, un plan de travail en granite, un mur beige, un sol en brique, des machines côte à côte, un sol marron et un plan de travail marron.

A Laundry with a view and an organized tall storage cabinet for cleaning supplies and equipment
Aménagement d'une buanderie campagne en U multi-usage et de taille moyenne avec un placard à porte plane, des portes de placards vertess, un plan de travail en quartz modifié, une crédence blanche, une crédence en quartz modifié, un mur beige, sol en stratifié, des machines côte à côte, un sol marron, un plan de travail blanc et un plafond décaissé.
Aménagement d'une buanderie campagne en U multi-usage et de taille moyenne avec un placard à porte plane, des portes de placards vertess, un plan de travail en quartz modifié, une crédence blanche, une crédence en quartz modifié, un mur beige, sol en stratifié, des machines côte à côte, un sol marron, un plan de travail blanc et un plafond décaissé.
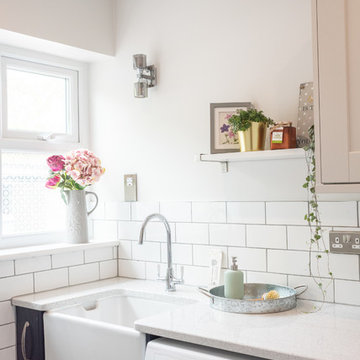
Teresa C Photography
Réalisation d'une petite buanderie parallèle champêtre multi-usage avec un évier de ferme, un placard à porte shaker, des portes de placard bleues, un mur beige, un sol en carrelage de céramique, des machines côte à côte, un sol bleu et un plan de travail gris.
Réalisation d'une petite buanderie parallèle champêtre multi-usage avec un évier de ferme, un placard à porte shaker, des portes de placard bleues, un mur beige, un sol en carrelage de céramique, des machines côte à côte, un sol bleu et un plan de travail gris.
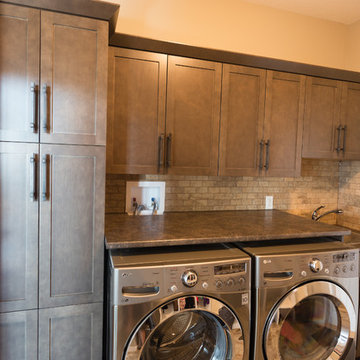
ihphotography
Aménagement d'une buanderie linéaire campagne en bois foncé dédiée et de taille moyenne avec un évier posé, un placard à porte shaker, un plan de travail en stratifié, un mur beige et des machines côte à côte.
Aménagement d'une buanderie linéaire campagne en bois foncé dédiée et de taille moyenne avec un évier posé, un placard à porte shaker, un plan de travail en stratifié, un mur beige et des machines côte à côte.
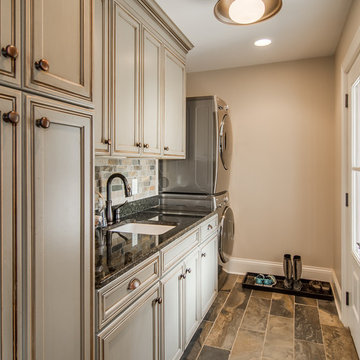
Showcase Photographers
Idées déco pour une buanderie linéaire campagne avec un évier encastré, un mur beige et des machines superposées.
Idées déco pour une buanderie linéaire campagne avec un évier encastré, un mur beige et des machines superposées.
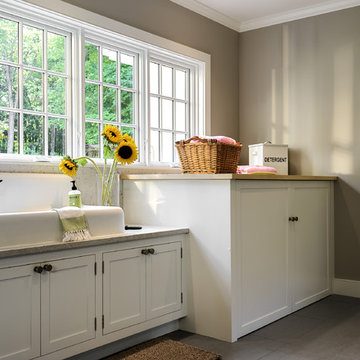
Rob Karosis
Idée de décoration pour une buanderie champêtre multi-usage et de taille moyenne avec un placard à porte plane, des portes de placard blanches, plan de travail en marbre, un mur beige, un sol en carrelage de céramique et un évier posé.
Idée de décoration pour une buanderie champêtre multi-usage et de taille moyenne avec un placard à porte plane, des portes de placard blanches, plan de travail en marbre, un mur beige, un sol en carrelage de céramique et un évier posé.

Nestled within the heart of a rustic farmhouse, the laundry room stands as a sanctuary of both practicality and rustic elegance. Stepping inside, one is immediately greeted by the warmth of the space, accentuated by the cozy interplay of elements.
The built-in cabinetry, painted in a deep rich green, exudes a timeless charm while providing abundant storage solutions. Every nook and cranny has been carefully designed to offer a place for everything, ensuring clutter is kept at bay.
A backdrop of shiplap wall treatment adds to the room's rustic allure, its horizontal lines drawing the eye and creating a sense of continuity. Against this backdrop, brass hardware gleams, casting a soft, golden glow that enhances the room's vintage appeal.
Beneath one's feet lies a masterful display of craftsmanship: heated brick floors arranged in a herringbone pattern. As the warmth seeps into the room, it invites one to linger a little longer, transforming mundane tasks into moments of comfort and solace.
Above a pin board, a vintage picture light casts a soft glow, illuminating cherished memories and inspirations. It's a subtle nod to the past, adding a touch of nostalgia to the room's ambiance.
Floating shelves adorn the walls, offering a platform for displaying treasured keepsakes and decorative accents. Crafted from rustic oak, they echo the warmth of the cabinetry, further enhancing the room's cohesive design.
In this laundry room, every element has been carefully curated to evoke a sense of rustic charm and understated luxury. It's a space where functionality meets beauty, where everyday chores become a joy, and where the timeless allure of farmhouse living is celebrated in every detail.
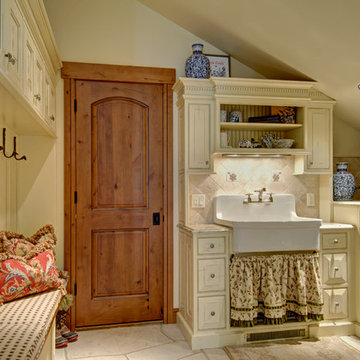
Jon Eady Photography
Inspiration pour une buanderie rustique avec un évier de ferme, des portes de placard beiges, un mur beige et un placard à porte affleurante.
Inspiration pour une buanderie rustique avec un évier de ferme, des portes de placard beiges, un mur beige et un placard à porte affleurante.
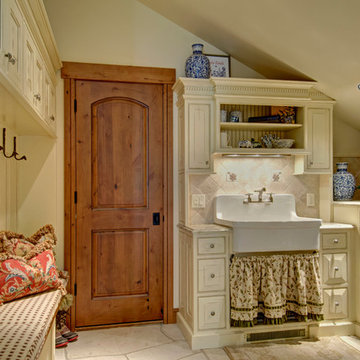
Jon Eady Photographer 2014
Cette photo montre une buanderie nature avec un évier de ferme, des portes de placard beiges, un mur beige, des machines côte à côte, un sol beige et un placard à porte affleurante.
Cette photo montre une buanderie nature avec un évier de ferme, des portes de placard beiges, un mur beige, des machines côte à côte, un sol beige et un placard à porte affleurante.
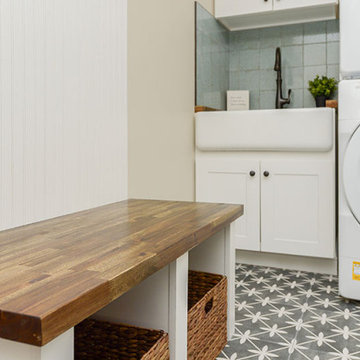
Idées déco pour une buanderie linéaire campagne multi-usage et de taille moyenne avec un évier encastré, un mur beige et des machines superposées.

Builder: Michels Homes
Architecture: Alexander Design Group
Photography: Scott Amundson Photography
Cette photo montre une buanderie nature en L dédiée et de taille moyenne avec un évier encastré, un placard avec porte à panneau encastré, des portes de placard beiges, un plan de travail en granite, une crédence multicolore, une crédence en céramique, un mur beige, un sol en vinyl, des machines côte à côte, un sol multicolore et plan de travail noir.
Cette photo montre une buanderie nature en L dédiée et de taille moyenne avec un évier encastré, un placard avec porte à panneau encastré, des portes de placard beiges, un plan de travail en granite, une crédence multicolore, une crédence en céramique, un mur beige, un sol en vinyl, des machines côte à côte, un sol multicolore et plan de travail noir.
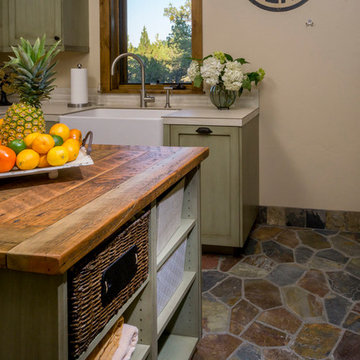
Ross Chandler
Idées déco pour une grande buanderie campagne en U dédiée avec un évier de ferme, un placard à porte shaker, des portes de placards vertess, un plan de travail en quartz modifié, un mur beige, des machines côte à côte, un sol multicolore et un plan de travail beige.
Idées déco pour une grande buanderie campagne en U dédiée avec un évier de ferme, un placard à porte shaker, des portes de placards vertess, un plan de travail en quartz modifié, un mur beige, des machines côte à côte, un sol multicolore et un plan de travail beige.
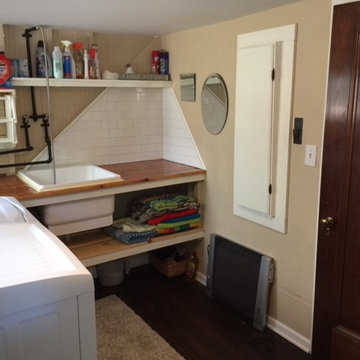
Reclaimed floating wood counter and shelf...built-in ironing board, new LVP flooring, brightens up and organizes the space. Great for laundry and for washing the little dogs.
3