Idées déco de buanderies campagne avec un mur gris
Trier par :
Budget
Trier par:Populaires du jour
101 - 120 sur 702 photos
1 sur 3

Whimsical details, such as zigzag patterned floor tile, textured glazed clay backsplash, and a hanging dome light in hammered nickel, make the laundry room a perfect combination of function and fun. The room features ample built-in storage for laundry baskets and supplies, a built-in ironing board, and separate gift wrapping area complete with hanging rods for wrapping paper and ribbons.
For more photos of this project visit our website: https://wendyobrienid.com.
Photography by Valve Interactive: https://valveinteractive.com/

Laundry room with a farm sink and cabinetry offering storage and hanging space for laundry room needs.
Alyssa Lee Photography
Cette image montre une grande buanderie parallèle rustique dédiée avec un évier de ferme, un placard à porte affleurante, des portes de placard blanches, un plan de travail en granite, un mur gris, un sol en carrelage de porcelaine, des machines côte à côte, un sol gris et un plan de travail multicolore.
Cette image montre une grande buanderie parallèle rustique dédiée avec un évier de ferme, un placard à porte affleurante, des portes de placard blanches, un plan de travail en granite, un mur gris, un sol en carrelage de porcelaine, des machines côte à côte, un sol gris et un plan de travail multicolore.
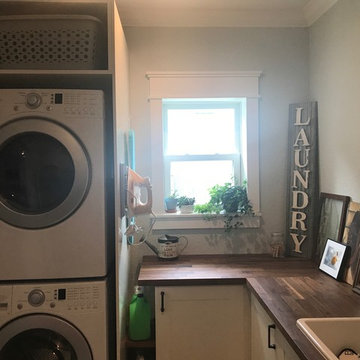
Aménagement d'une petite buanderie campagne en L multi-usage avec un évier posé, un placard à porte shaker, des portes de placard blanches, un plan de travail en bois, un mur gris, un sol en brique, des machines superposées et un sol beige.
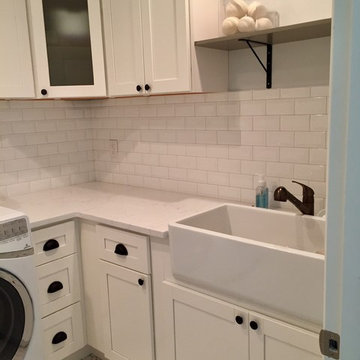
We repurposed a linen closet and added the space to our small laundry room. We also added 4 recessed can lights to replace the single light fixture.
Idée de décoration pour une petite buanderie parallèle champêtre dédiée avec un évier de ferme, un placard à porte shaker, des portes de placard blanches, un plan de travail en quartz modifié, un mur gris, un sol en carrelage de porcelaine, des machines côte à côte et un sol blanc.
Idée de décoration pour une petite buanderie parallèle champêtre dédiée avec un évier de ferme, un placard à porte shaker, des portes de placard blanches, un plan de travail en quartz modifié, un mur gris, un sol en carrelage de porcelaine, des machines côte à côte et un sol blanc.

Inspired by the majesty of the Northern Lights and this family's everlasting love for Disney, this home plays host to enlighteningly open vistas and playful activity. Like its namesake, the beloved Sleeping Beauty, this home embodies family, fantasy and adventure in their truest form. Visions are seldom what they seem, but this home did begin 'Once Upon a Dream'. Welcome, to The Aurora.
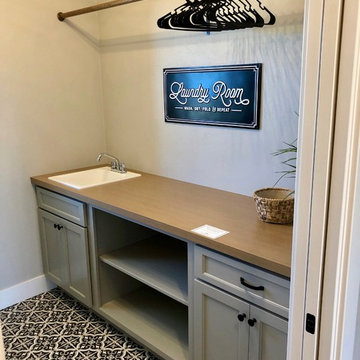
The laundry room features a long hang bar, drop in sink, built in cabinets, and a raised pedastal that is tiled with a unique patterned tile.
Cette image montre une buanderie parallèle rustique dédiée et de taille moyenne avec un évier posé, un placard à porte shaker, des portes de placard grises, un plan de travail en stratifié, un mur gris, un sol en carrelage de céramique, un sol multicolore et un plan de travail marron.
Cette image montre une buanderie parallèle rustique dédiée et de taille moyenne avec un évier posé, un placard à porte shaker, des portes de placard grises, un plan de travail en stratifié, un mur gris, un sol en carrelage de céramique, un sol multicolore et un plan de travail marron.
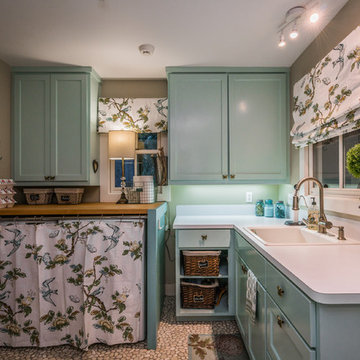
Inspiration pour une buanderie rustique en L dédiée et de taille moyenne avec un évier posé, un placard avec porte à panneau encastré, des machines dissimulées, un plan de travail blanc, des portes de placard bleues et un mur gris.

The laundry area features a fun ceramic tile design with open shelving and storage above the machine space. Around the corner, you'll find a mudroom that carries the cabinet finishes into a built-in coat hanging and shoe storage space.
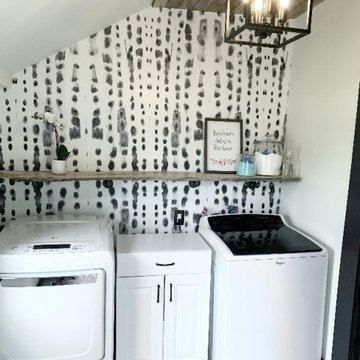
"Smoke Shadow" is the perfect contemporary black and white wallpaper to make a dramatic feature wall. Misty shapes, and moody grays and golds make our black and white wall mural a balanced blend of fun, neutral and pretty. The "Smoke Shadow" mural is an authentic Blueberry Glitter painting converted into 9' x 10' wall mural.
Each mural comes in 6 sections that are each 20" wide x 108" long for the 9' x 10 option and seven sections for the 8' x 12' size option
Peel and Stick: The adhesive application allows for easy removal with no damage to the wall. Click here to see the easy installation guide.
Installation Tip: Use a "Handy Scraper" for a professional, flawless install on our peel and stick wallpaper. The rubber end acts as a squeegee to removable the unwanted air bubbles for a smooth finish.
Pre-pasted: The pre-pasted wallpaper application is a common wall covering with glue paste on the back that activates when wet.
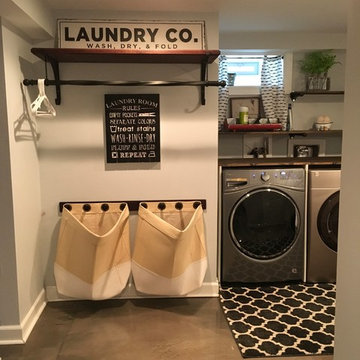
Réalisation d'une buanderie champêtre dédiée et de taille moyenne avec un évier encastré, un plan de travail en bois, un mur gris, sol en béton ciré, des machines côte à côte et un sol gris.
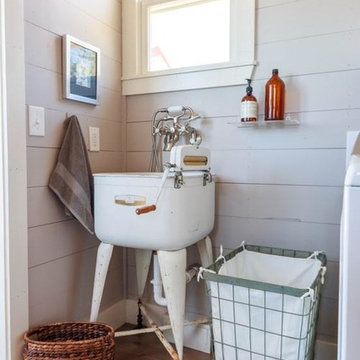
Exemple d'une petite buanderie nature avec un placard, un évier utilitaire, un mur gris, un sol en bois brun et un sol marron.

Large laundry room with a large sink, black cabinetry and plenty of room for folding and hanging clothing.
Inspiration pour une grande buanderie parallèle rustique dédiée avec un évier posé, un placard avec porte à panneau encastré, des portes de placard noires, un mur gris, un sol en carrelage de porcelaine, des machines côte à côte et un sol multicolore.
Inspiration pour une grande buanderie parallèle rustique dédiée avec un évier posé, un placard avec porte à panneau encastré, des portes de placard noires, un mur gris, un sol en carrelage de porcelaine, des machines côte à côte et un sol multicolore.
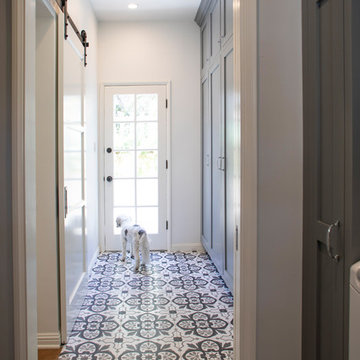
Nicole Leone
Exemple d'une buanderie parallèle nature dédiée et de taille moyenne avec un évier encastré, un placard à porte shaker, des portes de placard grises, un plan de travail en surface solide, un mur gris, un sol en carrelage de céramique, des machines côte à côte, un sol multicolore et un plan de travail gris.
Exemple d'une buanderie parallèle nature dédiée et de taille moyenne avec un évier encastré, un placard à porte shaker, des portes de placard grises, un plan de travail en surface solide, un mur gris, un sol en carrelage de céramique, des machines côte à côte, un sol multicolore et un plan de travail gris.
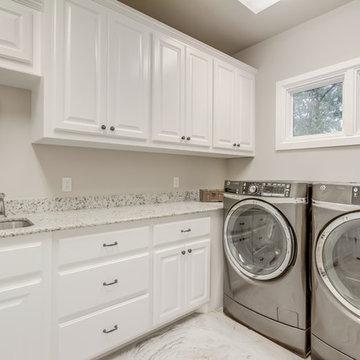
Idées déco pour une buanderie campagne en L dédiée et de taille moyenne avec un évier encastré, un placard avec porte à panneau surélevé, des portes de placard blanches, un plan de travail en quartz modifié, un mur gris, un sol en carrelage de céramique, des machines côte à côte et un sol gris.

Cette image montre une buanderie rustique en U dédiée avec un évier encastré, un placard à porte shaker, des portes de placard bleues, un mur gris, des machines côte à côte, un sol beige et un plan de travail blanc.
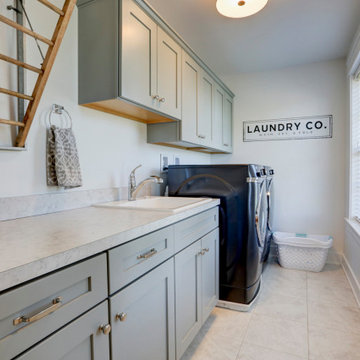
Photo Credits: Vivid Home Photography
Exemple d'une buanderie linéaire nature avec des portes de placard grises, un mur gris, des machines côte à côte et un plan de travail gris.
Exemple d'une buanderie linéaire nature avec des portes de placard grises, un mur gris, des machines côte à côte et un plan de travail gris.

Joshua Caldwell
Réalisation d'une grande buanderie linéaire champêtre dédiée avec un évier de ferme, un placard à porte shaker, des portes de placard bleues, un plan de travail en quartz modifié, un mur gris, un sol en carrelage de céramique, des machines côte à côte, un sol marron et un plan de travail blanc.
Réalisation d'une grande buanderie linéaire champêtre dédiée avec un évier de ferme, un placard à porte shaker, des portes de placard bleues, un plan de travail en quartz modifié, un mur gris, un sol en carrelage de céramique, des machines côte à côte, un sol marron et un plan de travail blanc.
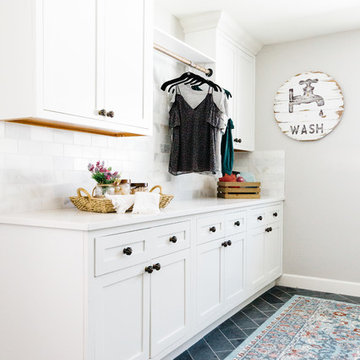
Inspiration pour une très grande buanderie parallèle rustique dédiée avec un évier utilitaire, un placard avec porte à panneau encastré, des portes de placard blanches, un plan de travail en quartz modifié, un mur gris, un sol en ardoise, des machines côte à côte et un sol noir.
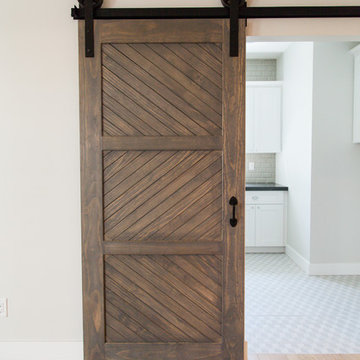
Ace and Whim Photography
Exemple d'une buanderie nature avec un placard à porte shaker, des portes de placard blanches, un plan de travail en granite, un mur gris, un sol en bois brun et des machines côte à côte.
Exemple d'une buanderie nature avec un placard à porte shaker, des portes de placard blanches, un plan de travail en granite, un mur gris, un sol en bois brun et des machines côte à côte.

Idées déco pour une buanderie campagne en L dédiée avec un évier encastré, un placard à porte shaker, des portes de placard blanches, un mur gris et des machines côte à côte.
Idées déco de buanderies campagne avec un mur gris
6