Idées déco de buanderies campagne avec un mur gris
Trier par :
Budget
Trier par:Populaires du jour
121 - 140 sur 702 photos
1 sur 3

David Lauer
Exemple d'une buanderie parallèle nature dédiée avec un évier utilitaire, un placard à porte shaker, des portes de placard grises, des machines côte à côte, un sol multicolore, un plan de travail blanc et un mur gris.
Exemple d'une buanderie parallèle nature dédiée avec un évier utilitaire, un placard à porte shaker, des portes de placard grises, des machines côte à côte, un sol multicolore, un plan de travail blanc et un mur gris.

Photography by davidduncanlivingston.com
Inspiration pour une petite buanderie linéaire rustique dédiée avec des portes de placard bleues, un plan de travail en quartz modifié, un sol en carrelage de porcelaine, des machines côte à côte, un placard avec porte à panneau encastré et un mur gris.
Inspiration pour une petite buanderie linéaire rustique dédiée avec des portes de placard bleues, un plan de travail en quartz modifié, un sol en carrelage de porcelaine, des machines côte à côte, un placard avec porte à panneau encastré et un mur gris.

Idée de décoration pour une grande buanderie champêtre en U multi-usage avec un évier encastré, un placard à porte shaker, des portes de placard bleues, un plan de travail en quartz modifié, une crédence blanche, une crédence en carrelage métro, un mur gris, un sol en carrelage de porcelaine, des machines côte à côte, un sol gris, un plan de travail gris et un plafond en papier peint.
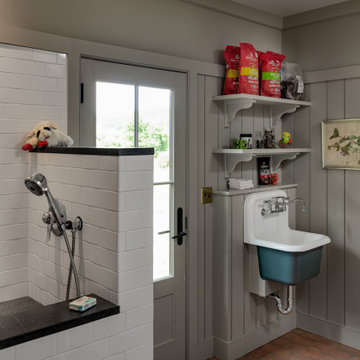
Inspiration pour une buanderie rustique avec un évier utilitaire, un mur gris, un sol en bois brun, un sol marron et du lambris.
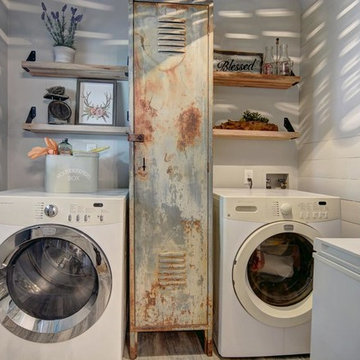
Exemple d'une petite buanderie linéaire nature en bois vieilli dédiée avec un mur gris, un sol en bois brun, des machines côte à côte et un sol gris.

Laundry Room work area. This sink from Kohler is wonderful. It's cast iron and it's called the Cape Dory.
Photo Credit: N. Leonard
Cette photo montre une grande buanderie linéaire nature multi-usage avec un évier encastré, un placard avec porte à panneau surélevé, des portes de placard beiges, un plan de travail en granite, un mur gris, un sol en bois brun, des machines côte à côte, un sol marron, une crédence grise, une crédence en lambris de bois, un plan de travail multicolore et du lambris de bois.
Cette photo montre une grande buanderie linéaire nature multi-usage avec un évier encastré, un placard avec porte à panneau surélevé, des portes de placard beiges, un plan de travail en granite, un mur gris, un sol en bois brun, des machines côte à côte, un sol marron, une crédence grise, une crédence en lambris de bois, un plan de travail multicolore et du lambris de bois.

Interiors | Bria Hammel Interiors
Builder | Copper Creek MN
Architect | David Charlez Designs
Photographer | Laura Rae Photography
Cette photo montre une grande buanderie nature en L dédiée avec un évier posé, un placard à porte plane, des portes de placard blanches, un plan de travail en stratifié, un sol en vinyl, des machines superposées et un mur gris.
Cette photo montre une grande buanderie nature en L dédiée avec un évier posé, un placard à porte plane, des portes de placard blanches, un plan de travail en stratifié, un sol en vinyl, des machines superposées et un mur gris.

Zachary Molino
Réalisation d'une grande buanderie champêtre en U multi-usage avec un évier 1 bac, un placard à porte shaker, un plan de travail en granite, un mur gris, un sol en carrelage de céramique et des machines superposées.
Réalisation d'une grande buanderie champêtre en U multi-usage avec un évier 1 bac, un placard à porte shaker, un plan de travail en granite, un mur gris, un sol en carrelage de céramique et des machines superposées.
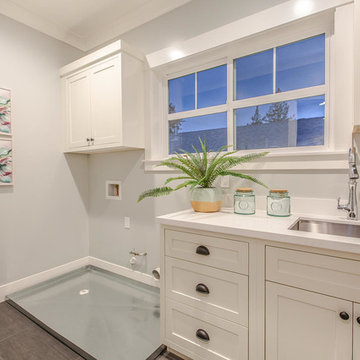
Aménagement d'une buanderie linéaire campagne dédiée et de taille moyenne avec un évier encastré, un placard avec porte à panneau encastré, des portes de placard blanches, un plan de travail en quartz, un mur gris, un sol en carrelage de porcelaine, des machines côte à côte, un sol marron et un plan de travail blanc.
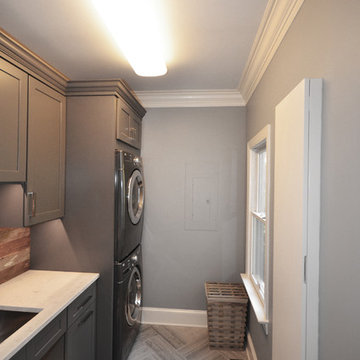
Lanshai Stone tile form The Tile Shop laid in a herringbone pattern, Zodiak London Sky Quartz countertops, Reclaimed Barnwood backsplash from a Lincolnton, NC barn from ReclaimedNC, LED undercabinet lights, and custom dog feeding area.
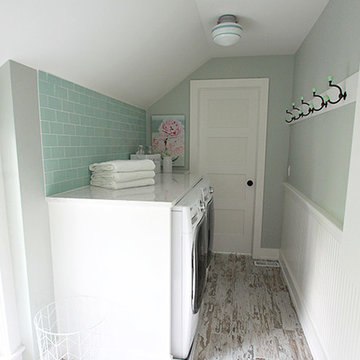
This 1930's Barrington Hills farmhouse was in need of some TLC when it was purchased by this southern family of five who planned to make it their new home. The renovation taken on by Advance Design Studio's designer Scott Christensen and master carpenter Justin Davis included a custom porch, custom built in cabinetry in the living room and children's bedrooms, 2 children's on-suite baths, a guest powder room, a fabulous new master bath with custom closet and makeup area, a new upstairs laundry room, a workout basement, a mud room, new flooring and custom wainscot stairs with planked walls and ceilings throughout the home.
The home's original mechanicals were in dire need of updating, so HVAC, plumbing and electrical were all replaced with newer materials and equipment. A dramatic change to the exterior took place with the addition of a quaint standing seam metal roofed farmhouse porch perfect for sipping lemonade on a lazy hot summer day.
In addition to the changes to the home, a guest house on the property underwent a major transformation as well. Newly outfitted with updated gas and electric, a new stacking washer/dryer space was created along with an updated bath complete with a glass enclosed shower, something the bath did not previously have. A beautiful kitchenette with ample cabinetry space, refrigeration and a sink was transformed as well to provide all the comforts of home for guests visiting at the classic cottage retreat.
The biggest design challenge was to keep in line with the charm the old home possessed, all the while giving the family all the convenience and efficiency of modern functioning amenities. One of the most interesting uses of material was the porcelain "wood-looking" tile used in all the baths and most of the home's common areas. All the efficiency of porcelain tile, with the nostalgic look and feel of worn and weathered hardwood floors. The home’s casual entry has an 8" rustic antique barn wood look porcelain tile in a rich brown to create a warm and welcoming first impression.
Painted distressed cabinetry in muted shades of gray/green was used in the powder room to bring out the rustic feel of the space which was accentuated with wood planked walls and ceilings. Fresh white painted shaker cabinetry was used throughout the rest of the rooms, accentuated by bright chrome fixtures and muted pastel tones to create a calm and relaxing feeling throughout the home.
Custom cabinetry was designed and built by Advance Design specifically for a large 70” TV in the living room, for each of the children’s bedroom’s built in storage, custom closets, and book shelves, and for a mudroom fit with custom niches for each family member by name.
The ample master bath was fitted with double vanity areas in white. A generous shower with a bench features classic white subway tiles and light blue/green glass accents, as well as a large free standing soaking tub nestled under a window with double sconces to dim while relaxing in a luxurious bath. A custom classic white bookcase for plush towels greets you as you enter the sanctuary bath.

Natural materials come together so beautifully in this huge, laundry / mud room.
Tim Turner Photography
Cette photo montre une très grande buanderie parallèle nature multi-usage avec un évier de ferme, un placard à porte shaker, des portes de placard grises, un plan de travail en quartz modifié, sol en béton ciré, un sol gris, un plan de travail blanc, un mur gris et des machines côte à côte.
Cette photo montre une très grande buanderie parallèle nature multi-usage avec un évier de ferme, un placard à porte shaker, des portes de placard grises, un plan de travail en quartz modifié, sol en béton ciré, un sol gris, un plan de travail blanc, un mur gris et des machines côte à côte.

Inspiration pour une buanderie linéaire rustique multi-usage et de taille moyenne avec un placard à porte shaker, des portes de placards vertess, un mur gris, sol en béton ciré, des machines côte à côte et un sol gris.
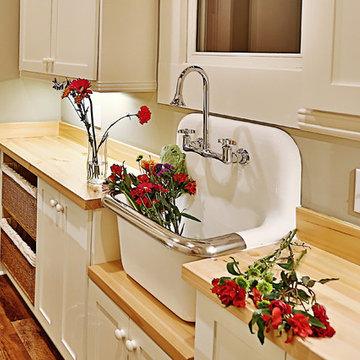
Cette photo montre une grande buanderie linéaire nature dédiée avec un évier de ferme, un placard avec porte à panneau encastré, des portes de placard blanches, un plan de travail en bois, un mur gris et parquet foncé.
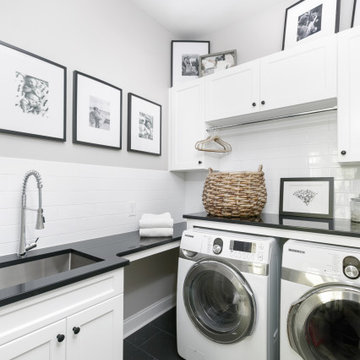
Idée de décoration pour une buanderie champêtre en L avec un évier encastré, un placard à porte shaker, des portes de placard blanches, une crédence blanche, une crédence en carrelage métro, un mur gris, des machines côte à côte, un sol noir et plan de travail noir.

Cette image montre une petite buanderie linéaire rustique multi-usage avec un évier posé, un placard à porte shaker, des portes de placards vertess, un plan de travail en bois, un mur gris, un sol en bois brun, des machines côte à côte, un sol marron et un plan de travail marron.
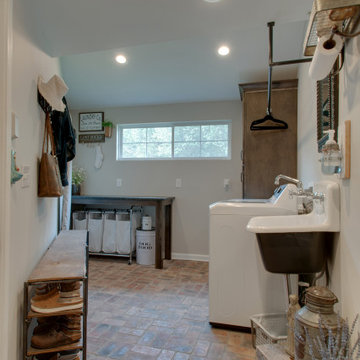
Aménagement d'une petite buanderie campagne multi-usage avec un évier de ferme, un placard à porte shaker, des portes de placard marrons, un plan de travail en granite, un mur gris, un sol en brique, des machines côte à côte, un sol multicolore et plan de travail noir.
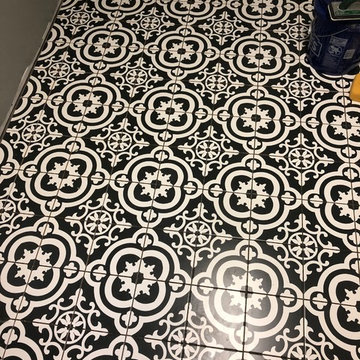
Ceramic tile flooring
Inspiration pour une buanderie rustique en L et bois foncé multi-usage et de taille moyenne avec un évier posé, un placard à porte shaker, un plan de travail en stratifié, un mur gris, un sol en carrelage de céramique, des machines côte à côte et un sol multicolore.
Inspiration pour une buanderie rustique en L et bois foncé multi-usage et de taille moyenne avec un évier posé, un placard à porte shaker, un plan de travail en stratifié, un mur gris, un sol en carrelage de céramique, des machines côte à côte et un sol multicolore.
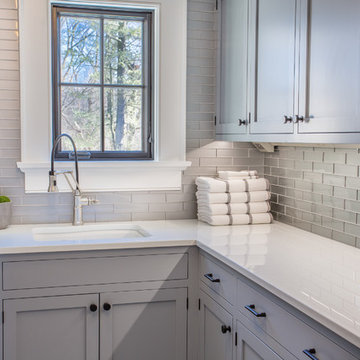
Inspiration pour une grande buanderie rustique dédiée avec un évier encastré, un placard à porte shaker, des portes de placard grises, un mur gris, un sol en carrelage de porcelaine et des machines côte à côte.
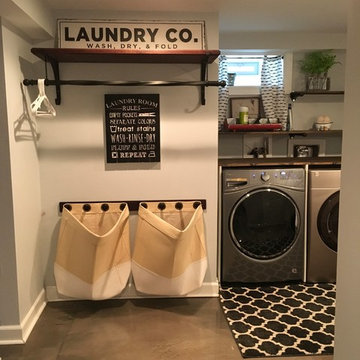
Réalisation d'une buanderie champêtre dédiée et de taille moyenne avec un évier encastré, un plan de travail en bois, un mur gris, sol en béton ciré, des machines côte à côte et un sol gris.
Idées déco de buanderies campagne avec un mur gris
7