Idées déco de buanderies campagne avec un sol multicolore
Trier par :
Budget
Trier par:Populaires du jour
21 - 40 sur 390 photos
1 sur 3
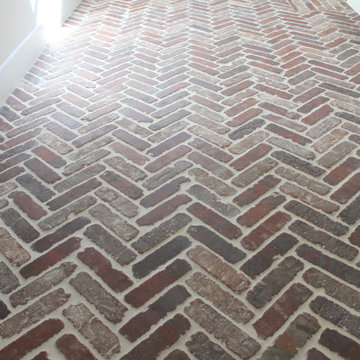
Inspiration pour une très grande buanderie rustique dédiée avec un placard à porte shaker, des portes de placard blanches, un sol en brique, des machines côte à côte et un sol multicolore.
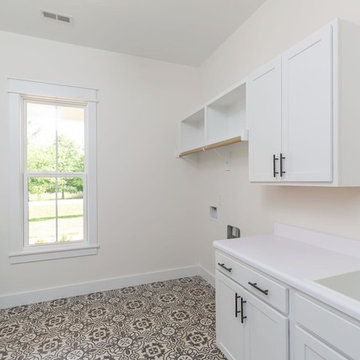
Dwight Myers Real Estate Photography
Inspiration pour une grande buanderie rustique multi-usage avec un évier posé, un placard à porte shaker, des portes de placard blanches, un plan de travail en stratifié, un mur blanc, un sol en carrelage de céramique, des machines côte à côte, un sol multicolore et un plan de travail blanc.
Inspiration pour une grande buanderie rustique multi-usage avec un évier posé, un placard à porte shaker, des portes de placard blanches, un plan de travail en stratifié, un mur blanc, un sol en carrelage de céramique, des machines côte à côte, un sol multicolore et un plan de travail blanc.

Farmhouse Laundry room
Cette image montre une buanderie linéaire rustique dédiée avec un évier encastré, un placard à porte shaker, des portes de placard blanches, un mur blanc, des machines côte à côte, un sol multicolore et un plan de travail multicolore.
Cette image montre une buanderie linéaire rustique dédiée avec un évier encastré, un placard à porte shaker, des portes de placard blanches, un mur blanc, des machines côte à côte, un sol multicolore et un plan de travail multicolore.
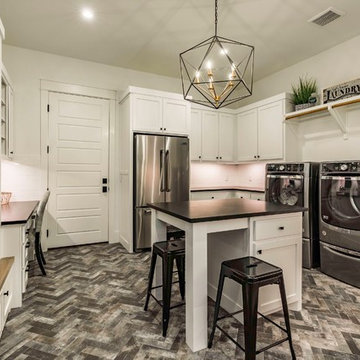
Idée de décoration pour une buanderie champêtre en L multi-usage avec un placard à porte shaker, des portes de placard blanches, un mur blanc, des machines côte à côte, un sol multicolore et plan de travail noir.
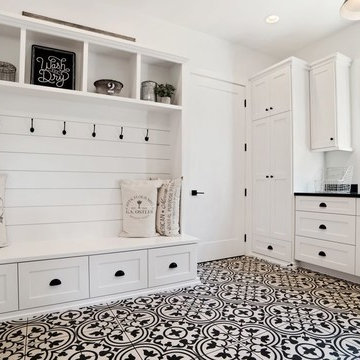
Réalisation d'une buanderie champêtre avec un évier encastré, un placard à porte shaker, des portes de placard blanches, un mur blanc, un sol multicolore et des machines côte à côte.
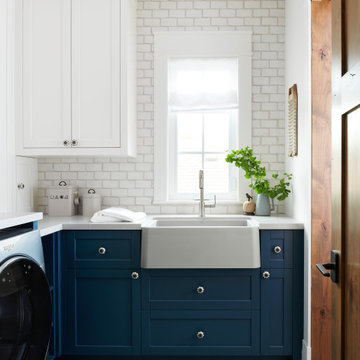
Cette photo montre une grande buanderie nature en L dédiée avec un évier de ferme, des portes de placard bleues, une crédence blanche, un mur blanc, des machines côte à côte, un sol multicolore, un plan de travail blanc et un placard à porte shaker.

Exemple d'une buanderie linéaire nature dédiée avec un évier encastré, un placard à porte plane, des portes de placard grises, un plan de travail en quartz modifié, un mur blanc, un sol en vinyl, des machines côte à côte, un sol multicolore et un plan de travail blanc.
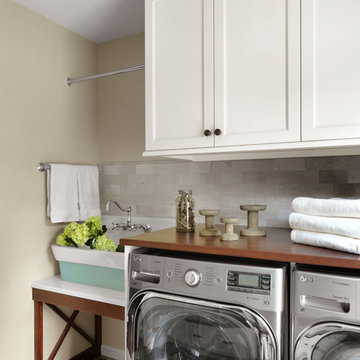
Alise O'Brien Photography
Cette photo montre une buanderie linéaire nature dédiée avec un évier de ferme, un placard à porte shaker, des portes de placard blanches, un plan de travail en bois, un mur beige, parquet peint, des machines côte à côte, un sol multicolore et un plan de travail marron.
Cette photo montre une buanderie linéaire nature dédiée avec un évier de ferme, un placard à porte shaker, des portes de placard blanches, un plan de travail en bois, un mur beige, parquet peint, des machines côte à côte, un sol multicolore et un plan de travail marron.

In planning the design we used many existing home features in different ways throughout the home. Shiplap, while currently trendy, was a part of the original home so we saved portions of it to reuse in the new section to marry the old and new. We also reused several phone nooks in various areas, such as near the master bathtub. One of the priorities in planning the design was also to provide family friendly spaces for the young growing family. While neutrals were used throughout we used texture and blues to create flow from the front of the home all the way to the back.

Exemple d'une buanderie parallèle nature multi-usage avec un placard à porte shaker, des portes de placard blanches, un mur blanc, parquet peint, des machines côte à côte, un sol multicolore et un plan de travail beige.

This home features many timeless designs and was catered to our clients and their five growing children
Aménagement d'une grande buanderie campagne dédiée avec un évier de ferme, un placard à porte shaker, des portes de placard bleues, un plan de travail en quartz modifié, un mur blanc, des machines côte à côte, un plan de travail blanc et un sol multicolore.
Aménagement d'une grande buanderie campagne dédiée avec un évier de ferme, un placard à porte shaker, des portes de placard bleues, un plan de travail en quartz modifié, un mur blanc, des machines côte à côte, un plan de travail blanc et un sol multicolore.

This Beautiful Country Farmhouse rests upon 5 acres among the most incredible large Oak Trees and Rolling Meadows in all of Asheville, North Carolina. Heart-beats relax to resting rates and warm, cozy feelings surplus when your eyes lay on this astounding masterpiece. The long paver driveway invites with meticulously landscaped grass, flowers and shrubs. Romantic Window Boxes accentuate high quality finishes of handsomely stained woodwork and trim with beautifully painted Hardy Wood Siding. Your gaze enhances as you saunter over an elegant walkway and approach the stately front-entry double doors. Warm welcomes and good times are happening inside this home with an enormous Open Concept Floor Plan. High Ceilings with a Large, Classic Brick Fireplace and stained Timber Beams and Columns adjoin the Stunning Kitchen with Gorgeous Cabinets, Leathered Finished Island and Luxurious Light Fixtures. There is an exquisite Butlers Pantry just off the kitchen with multiple shelving for crystal and dishware and the large windows provide natural light and views to enjoy. Another fireplace and sitting area are adjacent to the kitchen. The large Master Bath boasts His & Hers Marble Vanity’s and connects to the spacious Master Closet with built-in seating and an island to accommodate attire. Upstairs are three guest bedrooms with views overlooking the country side. Quiet bliss awaits in this loving nest amiss the sweet hills of North Carolina.
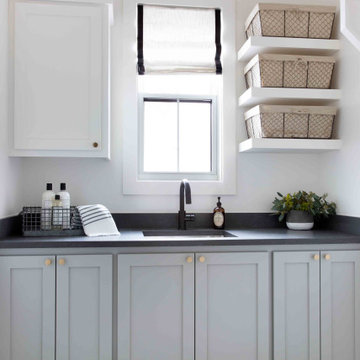
Idées déco pour une buanderie linéaire campagne dédiée et de taille moyenne avec un évier encastré, un placard à porte shaker, des portes de placard grises, un mur blanc, un sol multicolore et plan de travail noir.

Custom Craftsman
Calgary, Alberta
Laundry & Mudroom: Main Floor w/ access to Garage
Cette photo montre une buanderie parallèle nature multi-usage et de taille moyenne avec un évier encastré, un placard avec porte à panneau encastré, plan de travail en marbre, un sol en carrelage de céramique, des machines superposées, un sol multicolore, un plan de travail blanc, des portes de placard bleues et un mur gris.
Cette photo montre une buanderie parallèle nature multi-usage et de taille moyenne avec un évier encastré, un placard avec porte à panneau encastré, plan de travail en marbre, un sol en carrelage de céramique, des machines superposées, un sol multicolore, un plan de travail blanc, des portes de placard bleues et un mur gris.
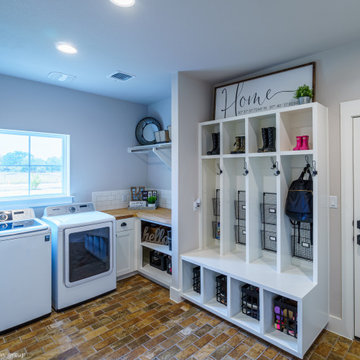
Laundry / Mudroom
Cette image montre une grande buanderie rustique en U multi-usage avec un évier de ferme, un placard avec porte à panneau encastré, des portes de placard blanches, un plan de travail en bois, un mur gris, un sol en carrelage de porcelaine, des machines côte à côte et un sol multicolore.
Cette image montre une grande buanderie rustique en U multi-usage avec un évier de ferme, un placard avec porte à panneau encastré, des portes de placard blanches, un plan de travail en bois, un mur gris, un sol en carrelage de porcelaine, des machines côte à côte et un sol multicolore.
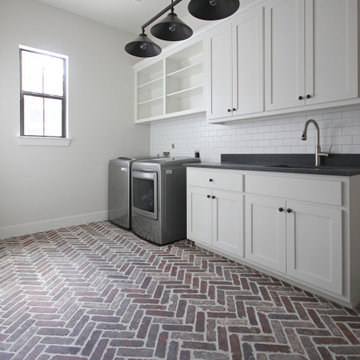
Cette image montre une très grande buanderie rustique dédiée avec un placard à porte shaker, des portes de placard blanches, un sol en brique, des machines côte à côte et un sol multicolore.
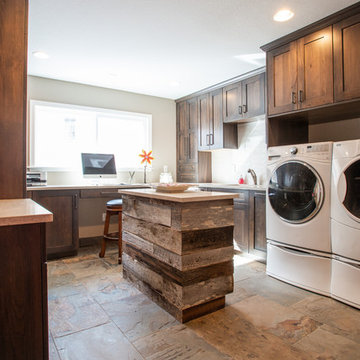
This room can be used as a home office or for the more utilitarian purposes of laundry.
The island makes a great place to fold all that freshly washed laundry.
Photography by Libbie Martin

Renovation of a master bath suite, dressing room and laundry room in a log cabin farm house.
The laundry room has a fabulous white enamel and iron trough sink with double goose neck faucets - ideal for scrubbing dirty farmer's clothing. The cabinet and shelving were custom made using the reclaimed wood from the farm. A quartz counter for folding laundry is set above the washer and dryer. A ribbed glass panel was installed in the door to the laundry room, which was retrieved from a wood pile, so that the light from the room's window would flow through to the dressing room and vestibule, while still providing privacy between the spaces.
Interior Design & Photo ©Suzanne MacCrone Rogers
Architectural Design - Robert C. Beeland, AIA, NCARB

This Lafayette, California, modern farmhouse is all about laid-back luxury. Designed for warmth and comfort, the home invites a sense of ease, transforming it into a welcoming haven for family gatherings and events.
Open and closed shelving, artful tiles, and a spacious counter converge, offering functionality and style in this laundry room. Plus, there's a designated space under the counter for the beloved dog, Bodhi.
Project by Douglah Designs. Their Lafayette-based design-build studio serves San Francisco's East Bay areas, including Orinda, Moraga, Walnut Creek, Danville, Alamo Oaks, Diablo, Dublin, Pleasanton, Berkeley, Oakland, and Piedmont.
For more about Douglah Designs, click here: http://douglahdesigns.com/
To learn more about this project, see here:
https://douglahdesigns.com/featured-portfolio/lafayette-modern-farmhouse-rebuild/

Laundry Room in 2cm Statuarietto Marble in a Honed Finish with a 1 1/2" Mitered Edge
Cette photo montre une buanderie parallèle nature multi-usage et de taille moyenne avec un évier encastré, un placard à porte shaker, des portes de placard blanches, plan de travail en marbre, une crédence multicolore, une crédence en marbre, un mur blanc, un sol en vinyl, des machines côte à côte, un sol multicolore et un plan de travail multicolore.
Cette photo montre une buanderie parallèle nature multi-usage et de taille moyenne avec un évier encastré, un placard à porte shaker, des portes de placard blanches, plan de travail en marbre, une crédence multicolore, une crédence en marbre, un mur blanc, un sol en vinyl, des machines côte à côte, un sol multicolore et un plan de travail multicolore.
Idées déco de buanderies campagne avec un sol multicolore
2