Idées déco de buanderies campagne
Trier par :
Budget
Trier par:Populaires du jour
161 - 180 sur 701 photos
1 sur 3
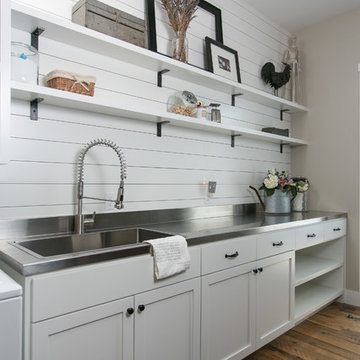
Réalisation d'une grande buanderie parallèle champêtre dédiée avec un évier 1 bac, un placard à porte shaker, des portes de placard blanches, un plan de travail en inox, un mur beige, un sol en bois brun, des machines côte à côte et un sol marron.

After moving into their home three years ago, Mr and Mrs C left their kitchen to last as part of their home renovations. “We knew of Ream from the large showroom on the Gillingham Business Park and we had seen the Vans in our area.” says Mrs C. “We’ve moved twice already and each time our kitchen renovation has been questionable. We hoped we would be third time lucky? This time we opted for the whole kitchen renovation including the kitchen flooring, lighting and installation.”
The Ream showroom in Gillingham is bright and inviting. It is a large space, as it took us over one hour to browse round all the displays. Meeting Lara at the showroom before hand, helped to put our ideas of want we wanted with Lara’s design expertise. From the initial kitchen consultation, Lara then came to measure our existing kitchen. Lara, Ream’s Kitchen Designer, was able to design Mr and Mrs C’s kitchen which came to life on the 3D software Ream uses for kitchen design.
When it came to selecting the kitchen, Lara is an expert, she was thorough and an incredibly knowledgeable kitchen designer. We were never rushed in our decision; she listened to what we wanted. It was refreshing as our experience of other companies was not so pleasant. Ream has a very good range to choose from which brought our kitchen to life. The kitchen design had ingenious with clever storage ideas which ensured our kitchen was better organised. We were surprised with how much storage was possible especially as before I had only one drawer and a huge fridge freezer which reduced our worktop space.
The installation was quick too. The team were considerate of our needs and asked if they had permission to park on our driveway. There was no dust or mess to come back to each evening and the rubbish was all collected too. Within two weeks the kitchen was complete. Reams customer service was prompt and outstanding. When things did go wrong, Ream was quick to rectify and communicate with us what was going on. One was the delivery of three doors which were drilled wrong and the other was the extractor. Emma, Ream’s Project Coordinator apologised and updated us on what was happening through calls and emails.
“It’s the best kitchen we have ever had!” Mr & Mrs C say, we are so happy with it.
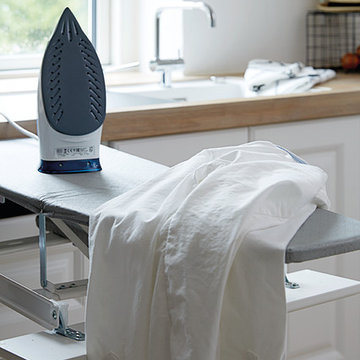
The Blue Room
Idée de décoration pour une buanderie linéaire champêtre multi-usage et de taille moyenne avec un évier posé, un placard avec porte à panneau surélevé, des portes de placard blanches, un plan de travail en bois, un mur blanc et un sol en carrelage de céramique.
Idée de décoration pour une buanderie linéaire champêtre multi-usage et de taille moyenne avec un évier posé, un placard avec porte à panneau surélevé, des portes de placard blanches, un plan de travail en bois, un mur blanc et un sol en carrelage de céramique.

Charcoal grey laundry room with concealed washer and dryer once could easily mistake this laundry as a butlers pantry. Looks too good to close the doors.
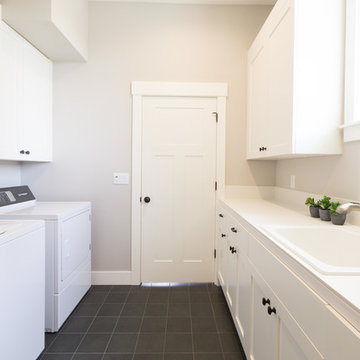
Idée de décoration pour une buanderie parallèle champêtre dédiée et de taille moyenne avec un évier posé, un placard à porte shaker, un mur gris, des machines côte à côte, un sol noir et un plan de travail blanc.

Exemple d'une buanderie parallèle nature de taille moyenne avec un placard, un évier posé, un placard avec porte à panneau surélevé, des portes de placard bleues, plan de travail en marbre, une crédence grise, une crédence en marbre, un mur blanc, un sol en carrelage de porcelaine, des machines côte à côte et un plan de travail gris.
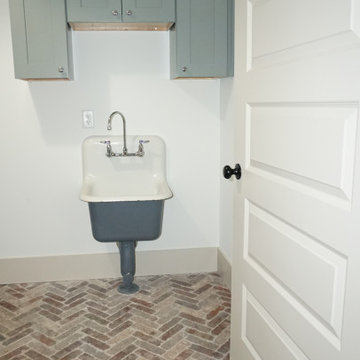
Idée de décoration pour une buanderie champêtre en U dédiée et de taille moyenne avec un placard à porte plane, des portes de placard grises, un mur blanc, un sol en brique, des machines côte à côte, un sol marron et un évier intégré.
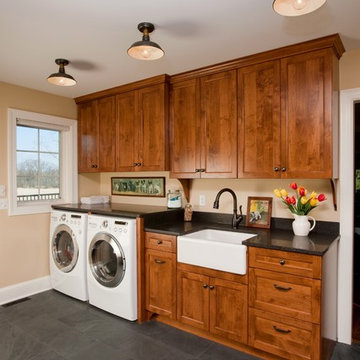
Barbara Bircher, CKD designed this Laundry/Mud room with the understanding that first impressions are very important. With three exterior doors leading into this room, it was most often the entry used by friends and family. Because the family needed individual storage to be more organized, we replaced the closet with a boot bench and lockers. A place for everything and everything in its place as it is said. The warm maple cabinetry and honed granite countertops created the inviting entry they wanted to welcome their guests while the natural slate floor can handle the toughest Minnesota winter.
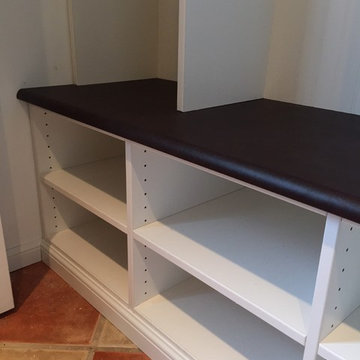
Laundry Room and Mudroom Space. Converted reach-in closet into a Mudroom (cubby space with seating). Leathered countertop.
Jessica Earley
Cette image montre une buanderie rustique multi-usage et de taille moyenne avec un évier utilitaire, un placard à porte affleurante, des portes de placard blanches, un sol en carrelage de porcelaine et des machines côte à côte.
Cette image montre une buanderie rustique multi-usage et de taille moyenne avec un évier utilitaire, un placard à porte affleurante, des portes de placard blanches, un sol en carrelage de porcelaine et des machines côte à côte.
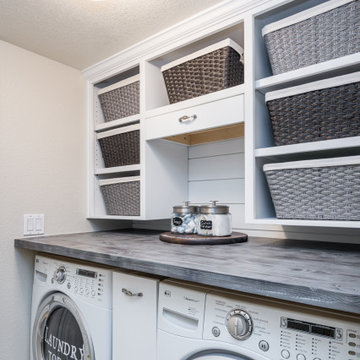
Who loves laundry? I'm sure it is not a favorite among many, but if your laundry room sparkles, you might fall in love with the process.
Style Revamp had the fantastic opportunity to collaborate with our talented client @honeyb1965 in transforming her laundry room into a sensational space. Ship-lap and built-ins are the perfect design pairing in a variety of interior spaces, but one of our favorites is the laundry room. Ship-lap was installed on one wall, and then gorgeous built-in adjustable cubbies were designed to fit functional storage baskets our client found at Costco. Our client wanted a pullout drying rack, and after sourcing several options, we decided to design and build a custom one. Our client is a remarkable woodworker and designed the rustic countertop using the shou sugi ban method of wood-burning, then stained weathered grey and a light drybrush of Annie Sloan Chalk Paint in old white. It's beautiful! She also built a slim storage cart to fit in between the washer and dryer to hide the trash can and provide extra storage. She is a genius! I will steal this idea for future laundry room design layouts:) Thank you @honeyb1965

Custom Craftsman
Calgary, Alberta
Laundry & Mudroom: Main Floor w/ access to Garage
Cette photo montre une buanderie parallèle nature multi-usage et de taille moyenne avec un évier encastré, un placard avec porte à panneau encastré, plan de travail en marbre, un sol en carrelage de céramique, des machines superposées, un sol multicolore, un plan de travail blanc, des portes de placard bleues et un mur gris.
Cette photo montre une buanderie parallèle nature multi-usage et de taille moyenne avec un évier encastré, un placard avec porte à panneau encastré, plan de travail en marbre, un sol en carrelage de céramique, des machines superposées, un sol multicolore, un plan de travail blanc, des portes de placard bleues et un mur gris.

Basement laundry room in 1890's home renovated to bring in the light with neutral palette. We skirted the existing utility sink and added a butcher block counter to create a workspace. Vintage hardware and Dash & Albert rug complete the look.

A built in desk was designed for this corner. File drawers, a skinny pencil drawer, and lots of writing surface makes the tiny desk very functional. Sea grass cabinets with phantom green suede granite countertops pair together nicely and feel appropriate in this old farmhouse.
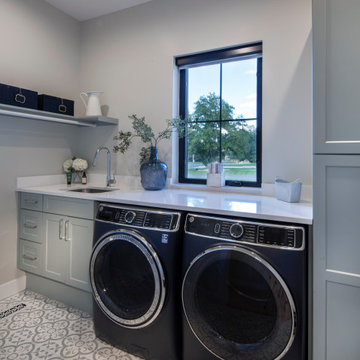
Idées déco pour une buanderie linéaire campagne dédiée et de taille moyenne avec un évier encastré, un placard à porte shaker, des portes de placards vertess, un plan de travail en quartz modifié, une crédence blanche, une crédence en quartz modifié, un mur blanc, un sol en carrelage de céramique, des machines côte à côte, un sol gris et un plan de travail blanc.
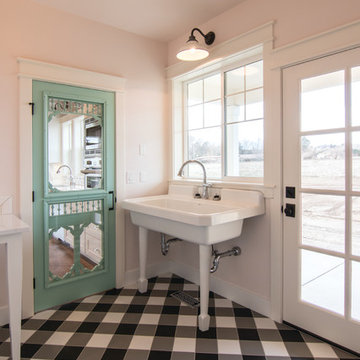
Photos by Becky Pospical
Mudroom-Laundry room combo
Exemple d'une petite buanderie nature en U multi-usage avec un évier de ferme, un mur rose, un sol en carrelage de céramique, des machines côte à côte et un sol noir.
Exemple d'une petite buanderie nature en U multi-usage avec un évier de ferme, un mur rose, un sol en carrelage de céramique, des machines côte à côte et un sol noir.
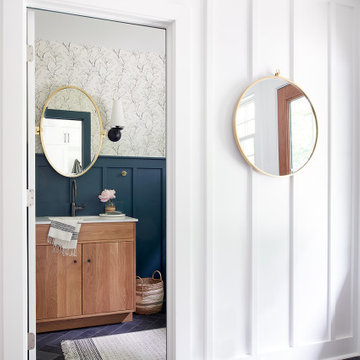
A bright and welcoming Mudroom with custom cabinetry, millwork, and herringbone slate floors paired with brass and black accents and a warm wood farmhouse door.
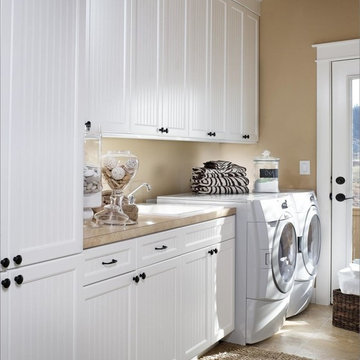
Exemple d'une buanderie nature multi-usage et de taille moyenne avec un placard avec porte à panneau encastré, des portes de placard blanches et un plan de travail en stratifié.
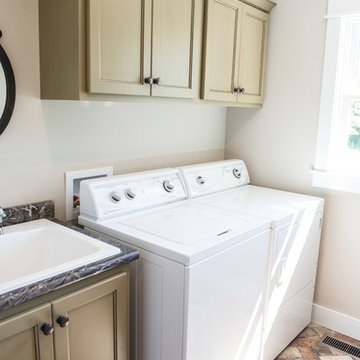
Mandi B Photography
Inspiration pour une buanderie parallèle rustique dédiée et de taille moyenne avec un évier posé, un placard à porte plane, des portes de placards vertess, un plan de travail en stratifié, un mur gris, un sol en brique, des machines côte à côte et un sol multicolore.
Inspiration pour une buanderie parallèle rustique dédiée et de taille moyenne avec un évier posé, un placard à porte plane, des portes de placards vertess, un plan de travail en stratifié, un mur gris, un sol en brique, des machines côte à côte et un sol multicolore.
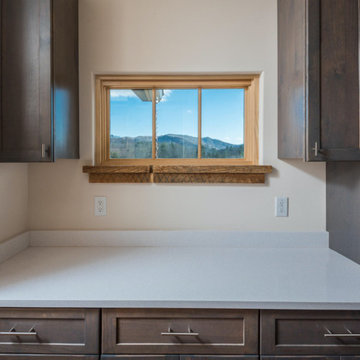
Perfectly settled in the shade of three majestic oak trees, this timeless homestead evokes a deep sense of belonging to the land. The Wilson Architects farmhouse design riffs on the agrarian history of the region while employing contemporary green technologies and methods. Honoring centuries-old artisan traditions and the rich local talent carrying those traditions today, the home is adorned with intricate handmade details including custom site-harvested millwork, forged iron hardware, and inventive stone masonry. Welcome family and guests comfortably in the detached garage apartment. Enjoy long range views of these ancient mountains with ample space, inside and out.
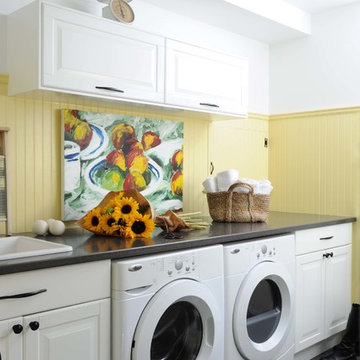
Before we redesigned the basement of this charming but compact 1950's North Vancouver home, this space was an unfinished utility room that housed nothing more than an outdated furnace and hot water tank. Since space was at a premium we recommended replacing the furnace with a high efficiency model and converting the hot water tank to an on-demand system, both of which could be housed in the adjacent crawl space. That left room for a generous laundry room conveniently located at the back entrance of the house where family members returning from a mountain bike ride can undress, drop muddy clothes into the washing machine and proceed to shower in the bathroom just across the hall. Interior Design by Lori Steeves of Simply Home Decorating. Photos by Tracey Ayton Photography.
Idées déco de buanderies campagne
9