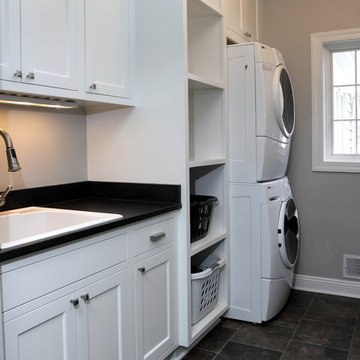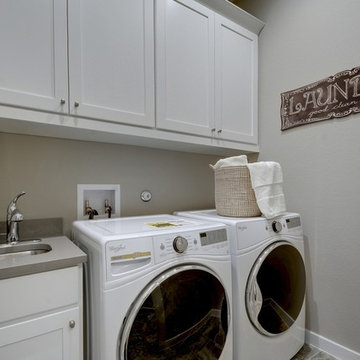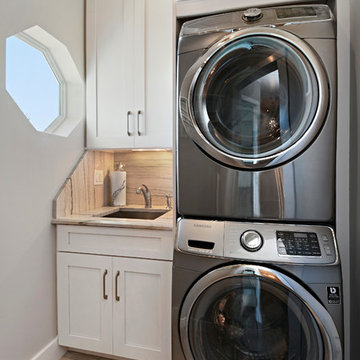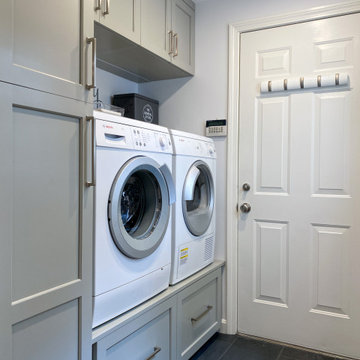Idées déco de buanderies classiques avec un mur gris
Trier par :
Budget
Trier par:Populaires du jour
81 - 100 sur 3 890 photos
1 sur 3

Stacked washer and dryer with basket storage and utility sink
Exemple d'une buanderie linéaire chic dédiée et de taille moyenne avec un placard avec porte à panneau encastré, des portes de placard blanches, un mur gris, des machines superposées et un évier posé.
Exemple d'une buanderie linéaire chic dédiée et de taille moyenne avec un placard avec porte à panneau encastré, des portes de placard blanches, un mur gris, des machines superposées et un évier posé.

Conroy + Tanzer
Cette photo montre une petite buanderie chic en U multi-usage avec un évier de ferme, un placard à porte shaker, des portes de placard blanches, un plan de travail en quartz modifié, un sol en ardoise, des machines côte à côte, un mur gris, un sol gris et un plan de travail blanc.
Cette photo montre une petite buanderie chic en U multi-usage avec un évier de ferme, un placard à porte shaker, des portes de placard blanches, un plan de travail en quartz modifié, un sol en ardoise, des machines côte à côte, un mur gris, un sol gris et un plan de travail blanc.

Idées déco pour une buanderie linéaire classique multi-usage et de taille moyenne avec un placard avec porte à panneau encastré, des portes de placard blanches, plan de travail en marbre, un mur gris, un sol beige et un plan de travail gris.

These homeowners told us they were so in love with some of the details in our Springbank Hill renovation that they wanted to see a couple of them in their own home - so we obliged! It was an honour to know that we nailed the design on the original so perfectly that another family would want to bring a similar version of it into their own home. In the kitchen, we knocked out the triangular island and the pantry to make way for a better layout with even more storage space for this young family. A fresh laundry room with ample cabinetry and a serene ensuite with a show-stopping black tub also brought a new look to what was once a dark and dated builder grade home.
Designer: Susan DeRidder of Live Well Interiors Inc.

Idée de décoration pour une buanderie linéaire tradition multi-usage et de taille moyenne avec un évier encastré, un placard à porte shaker, des portes de placard blanches, un plan de travail en granite, une crédence grise, une crédence en carreau de porcelaine, un mur gris, un sol en carrelage de porcelaine, des machines côte à côte, un sol multicolore et plan de travail noir.

Alongside Tschida Construction and Pro Design Custom Cabinetry, we upgraded a new build to maximum function and magazine worthy style. Changing swinging doors to pocket, stacking laundry units, and doing closed cabinetry options really made the space seem as though it doubled.

Réalisation d'une buanderie parallèle tradition dédiée avec un évier posé, un placard à porte shaker, des portes de placard blanches, un plan de travail en stratifié, un mur gris, un sol en carrelage de porcelaine, des machines côte à côte, un sol gris et plan de travail noir.

Idées déco pour une buanderie classique en L dédiée et de taille moyenne avec un placard à porte shaker, des portes de placard grises, un plan de travail en bois, un mur gris, un sol en brique, des machines côte à côte, un sol gris et un plan de travail beige.

Picture Perfect House
Idées déco pour une buanderie classique en L dédiée et de taille moyenne avec un placard avec porte à panneau encastré, des portes de placard grises, un plan de travail en quartz modifié, des machines superposées, un plan de travail blanc, un évier encastré, un mur gris, moquette et un sol beige.
Idées déco pour une buanderie classique en L dédiée et de taille moyenne avec un placard avec porte à panneau encastré, des portes de placard grises, un plan de travail en quartz modifié, des machines superposées, un plan de travail blanc, un évier encastré, un mur gris, moquette et un sol beige.

Exemple d'une buanderie linéaire chic dédiée avec un évier encastré, un placard à porte shaker, des portes de placard grises, un mur gris, des machines côte à côte et un plan de travail gris.

This home is a modern farmhouse on the outside with an open-concept floor plan and nautical/midcentury influence on the inside! From top to bottom, this home was completely customized for the family of four with five bedrooms and 3-1/2 bathrooms spread over three levels of 3,998 sq. ft. This home is functional and utilizes the space wisely without feeling cramped. Some of the details that should be highlighted in this home include the 5” quartersawn oak floors, detailed millwork including ceiling beams, abundant natural lighting, and a cohesive color palate.
Space Plans, Building Design, Interior & Exterior Finishes by Anchor Builders
Andrea Rugg Photography

Diane Brophy Photography
Exemple d'une petite buanderie linéaire chic en bois clair dédiée avec un évier encastré, un placard à porte plane, un plan de travail en quartz modifié, un mur gris, un sol en carrelage de porcelaine, des machines côte à côte, un sol beige et un plan de travail gris.
Exemple d'une petite buanderie linéaire chic en bois clair dédiée avec un évier encastré, un placard à porte plane, un plan de travail en quartz modifié, un mur gris, un sol en carrelage de porcelaine, des machines côte à côte, un sol beige et un plan de travail gris.

A semi concealed cat door into the laundry closet helps contain the kitty litter and keeps kitty's business out of sight.
A Kitchen That Works LLC
Idées déco pour une petite buanderie linéaire classique avec un placard, un plan de travail en surface solide, un sol en bois brun, des machines superposées, un mur gris, un sol marron et un plan de travail beige.
Idées déco pour une petite buanderie linéaire classique avec un placard, un plan de travail en surface solide, un sol en bois brun, des machines superposées, un mur gris, un sol marron et un plan de travail beige.

Cette image montre une buanderie linéaire traditionnelle dédiée et de taille moyenne avec un évier encastré, un placard à porte shaker, des portes de placard blanches, un plan de travail en quartz modifié, un mur gris, un sol en carrelage de porcelaine, des machines superposées et un sol beige.

Photography by Mia Baxter
www.miabaxtersmail.com
Inspiration pour une buanderie traditionnelle en bois foncé multi-usage et de taille moyenne avec un évier encastré, un placard à porte shaker, un plan de travail en quartz modifié, un mur gris, un sol en carrelage de porcelaine et des machines côte à côte.
Inspiration pour une buanderie traditionnelle en bois foncé multi-usage et de taille moyenne avec un évier encastré, un placard à porte shaker, un plan de travail en quartz modifié, un mur gris, un sol en carrelage de porcelaine et des machines côte à côte.

Yorktowne Cabinetry manufactured by Elkay, USA
Cette photo montre une buanderie linéaire chic multi-usage et de taille moyenne avec un évier posé, un placard avec porte à panneau encastré, des portes de placard blanches, un plan de travail en granite, un mur gris, parquet clair et des machines côte à côte.
Cette photo montre une buanderie linéaire chic multi-usage et de taille moyenne avec un évier posé, un placard avec porte à panneau encastré, des portes de placard blanches, un plan de travail en granite, un mur gris, parquet clair et des machines côte à côte.

Partial view of Laundry room with custom designed & fabricated soapstone utility sink with integrated drain board and custom raw steel legs. Laundry features two stacked washer / dryer sets. Painted ship-lap walls with decorative raw concrete floor tiles. View to adjacent mudroom that includes a small built-in office space.

Home is where the heart is for this family and not surprisingly, a much needed mudroom entrance for their teenage boys and a soothing master suite to escape from everyday life are at the heart of this home renovation. With some small interior modifications and a 6′ x 20′ addition, MainStreet Design Build was able to create the perfect space this family had been hoping for.
In the original layout, the side entry of the home converged directly on the laundry room, which opened up into the family room. This unappealing room configuration created a difficult traffic pattern across carpeted flooring to the rest of the home. Additionally, the garage entry came in from a separate entrance near the powder room and basement, which also lead directly into the family room.
With the new addition, all traffic was directed through the new mudroom, providing both locker and closet storage for outerwear before entering the family room. In the newly remodeled family room space, MainStreet Design Build removed the old side entry door wall and made a game area with French sliding doors that opens directly into the backyard patio. On the second floor, the addition made it possible to expand and re-design the master bath and bedroom. The new bedroom now has an entry foyer and large living space, complete with crown molding and a very large private bath. The new luxurious master bath invites room for two at the elongated custom inset furniture vanity, a freestanding tub surrounded by built-in’s and a separate toilet/steam shower room.
Kate Benjamin Photography

These clients were referred to us by some very nice past clients, and contacted us to share their vision of how they wanted to transform their home. With their input, we expanded their front entry and added a large covered front veranda. The exterior of the entire home was re-clad in bold blue premium siding with white trim, stone accents, and new windows and doors. The kitchen was expanded with beautiful custom cabinetry in white and seafoam green, including incorporating an old dining room buffet belonging to the family, creating a very unique feature. The rest of the main floor was also renovated, including new floors, new a railing to the second level, and a completely re-designed laundry area. We think the end result looks fantastic!

This laundry room is part of our Country Club Kitchen Remodel project in North Reading MA. The cabinets are Tedd Wood Cabinetry in Monument Gray with brushed satin nickel hardware. The compact Bosch washer and dryer are installed on a raised platform to allow space for drawers below that hold their laundry baskets. The tall cabinets provide additional storage for cleaning supplies. The porcelain tile floor is Norgestone Novebell Slate.
Idées déco de buanderies classiques avec un mur gris
5